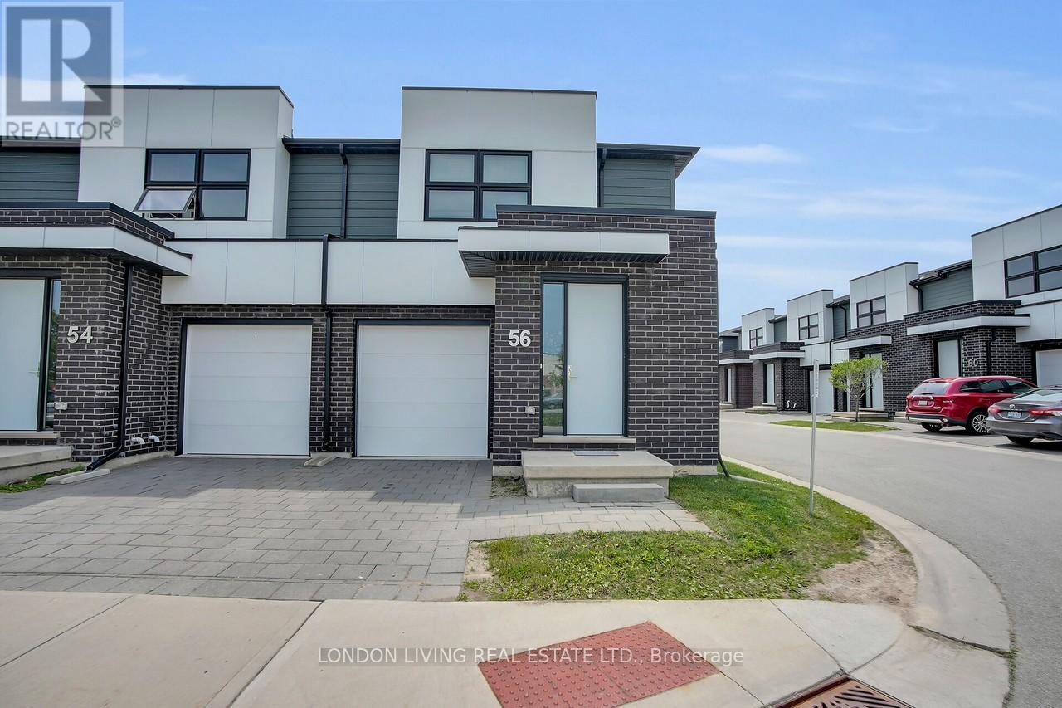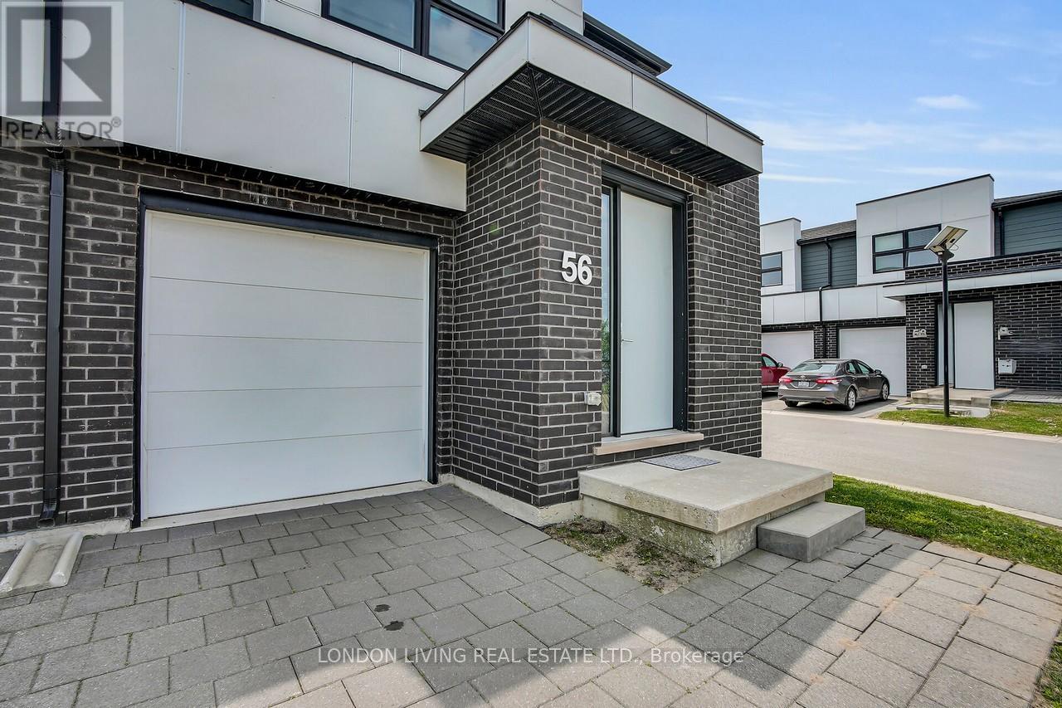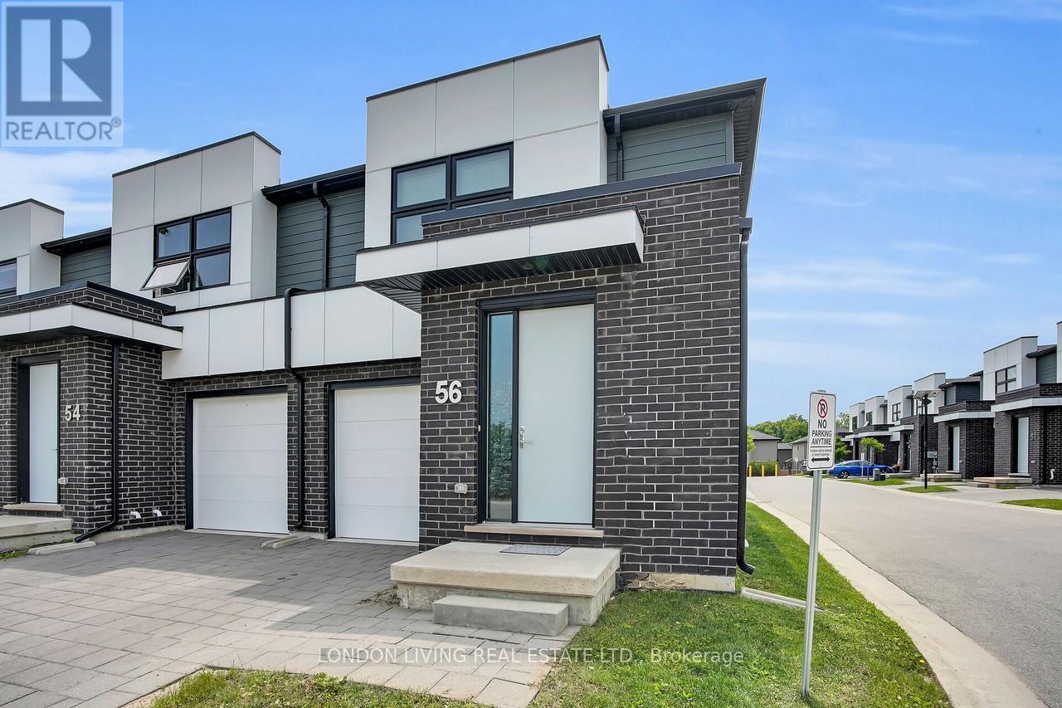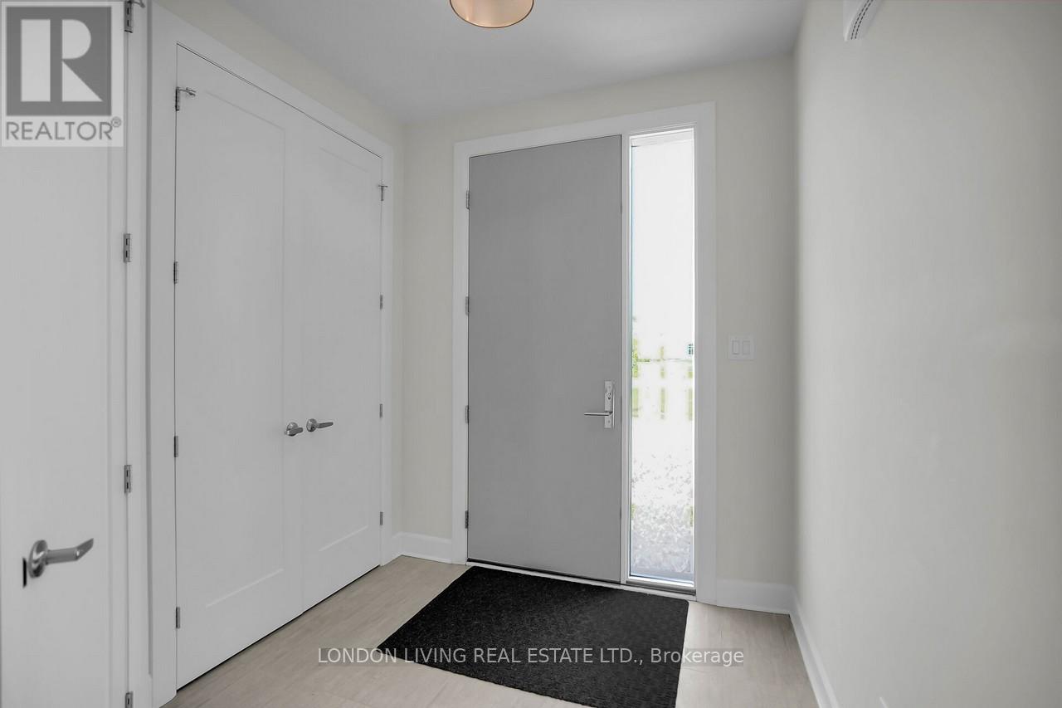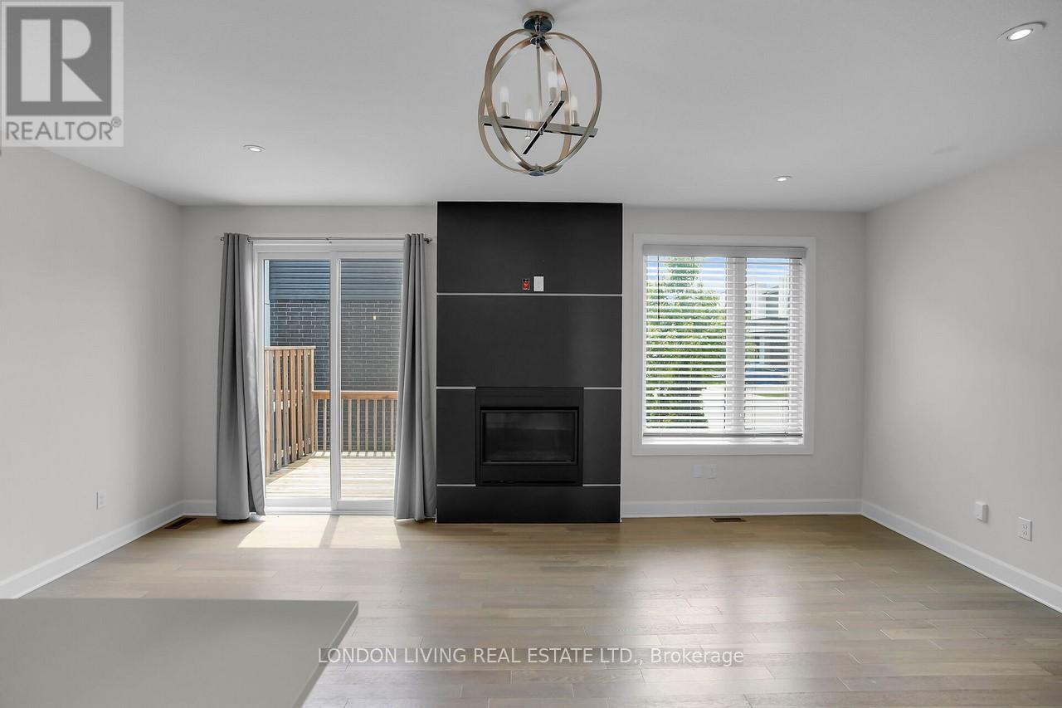56 - 499 Sophia Crescent London North, Ontario N6G 0X9
$595,900Maintenance, Common Area Maintenance
$334.95 Monthly
Maintenance, Common Area Maintenance
$334.95 MonthlyWelcome to 499 West Condominiums in sought after Hyde Park. This 3 bedroom, 3.5 bathrooms end unit exudes Modern Elegance. Quality Palumbo built home with approximately 1,669 sq.ft above grade and lower level 659 sq.ft additional living space. From the moment you enter this pristine home with the open concept great room with gas fireplace, kitchen with center island and quartz counters to the private deck south facing. Hardwood flooring on main level. Upper level has a spacious primary bedroom with ensuite bath, 2 additional bedrooms and second floor laundry. Lower level professionally finished with 3-piece bath. Attached single car garage. Prime location, premium quality, spotless condition in a contemporary design. (id:53488)
Property Details
| MLS® Number | X12223812 |
| Property Type | Single Family |
| Community Name | North I |
| Amenities Near By | Schools, Public Transit, Park, Golf Nearby |
| Community Features | Pet Restrictions, School Bus |
| Equipment Type | Water Heater |
| Parking Space Total | 1 |
| Rental Equipment Type | Water Heater |
| Structure | Deck |
| View Type | View |
Building
| Bathroom Total | 4 |
| Bedrooms Above Ground | 3 |
| Bedrooms Total | 3 |
| Age | 6 To 10 Years |
| Amenities | Fireplace(s) |
| Appliances | Dishwasher, Dryer, Stove, Washer, Refrigerator |
| Basement Development | Finished |
| Basement Type | N/a (finished) |
| Cooling Type | Central Air Conditioning |
| Exterior Finish | Brick |
| Fireplace Present | Yes |
| Fireplace Total | 1 |
| Foundation Type | Concrete |
| Half Bath Total | 1 |
| Heating Fuel | Natural Gas |
| Heating Type | Forced Air |
| Stories Total | 2 |
| Size Interior | 1,600 - 1,799 Ft2 |
| Type | Row / Townhouse |
Parking
| Attached Garage | |
| Garage |
Land
| Acreage | No |
| Land Amenities | Schools, Public Transit, Park, Golf Nearby |
| Zoning Description | R5-4 |
Rooms
| Level | Type | Length | Width | Dimensions |
|---|---|---|---|---|
| Second Level | Primary Bedroom | 4.87 m | 4.21 m | 4.87 m x 4.21 m |
| Second Level | Bedroom | 3.02 m | 3.53 m | 3.02 m x 3.53 m |
| Second Level | Bedroom | 3.02 m | 3.53 m | 3.02 m x 3.53 m |
| Lower Level | Recreational, Games Room | 5.84 m | 4.26 m | 5.84 m x 4.26 m |
| Main Level | Great Room | 6.14 m | 5.48 m | 6.14 m x 5.48 m |
https://www.realtor.ca/real-estate/28474816/56-499-sophia-crescent-london-north-north-i-north-i
Contact Us
Contact us for more information

Ainsley Gordon
Broker of Record
(519) 679-1090

Diane Gordon
Salesperson
(519) 679-1090
Contact Melanie & Shelby Pearce
Sales Representative for Royal Lepage Triland Realty, Brokerage
YOUR LONDON, ONTARIO REALTOR®

Melanie Pearce
Phone: 226-268-9880
You can rely on us to be a realtor who will advocate for you and strive to get you what you want. Reach out to us today- We're excited to hear from you!

Shelby Pearce
Phone: 519-639-0228
CALL . TEXT . EMAIL
Important Links
MELANIE PEARCE
Sales Representative for Royal Lepage Triland Realty, Brokerage
© 2023 Melanie Pearce- All rights reserved | Made with ❤️ by Jet Branding
