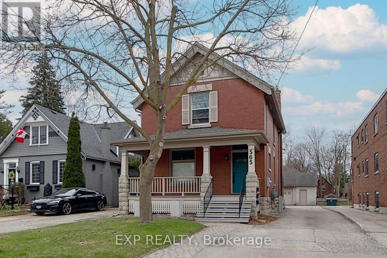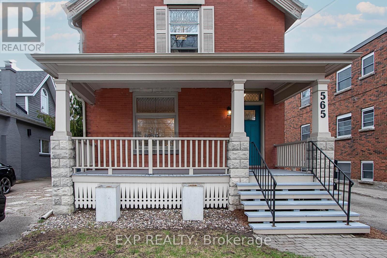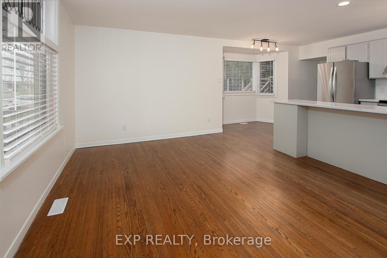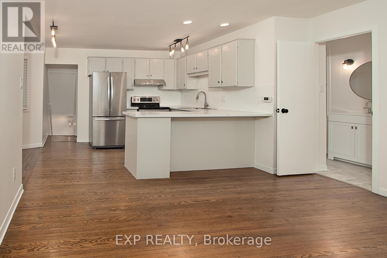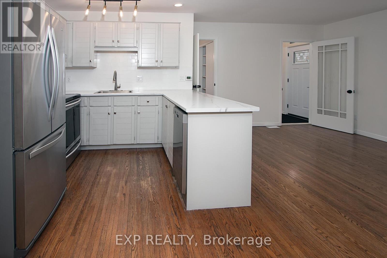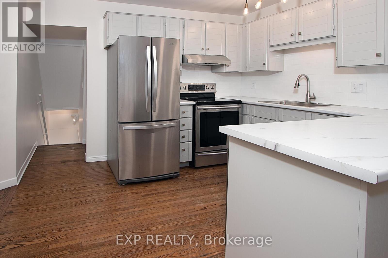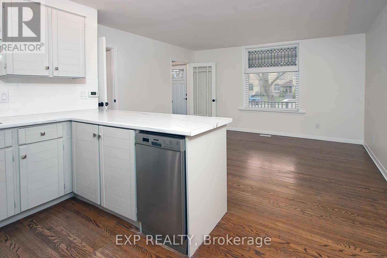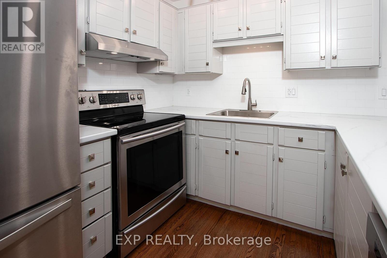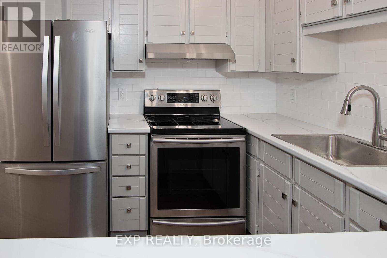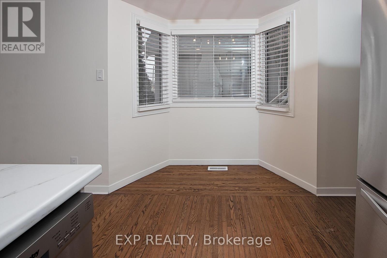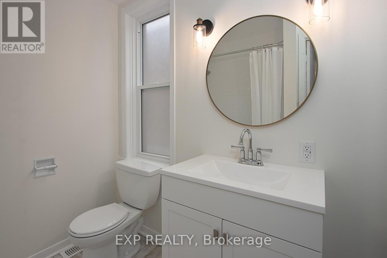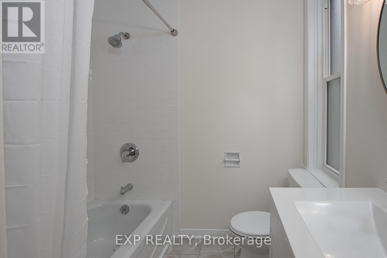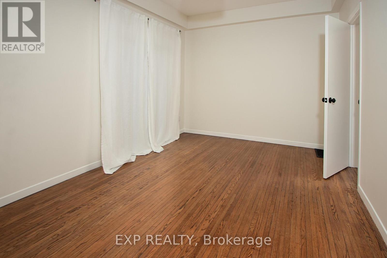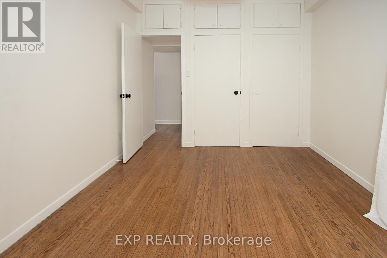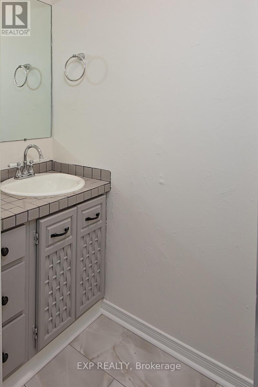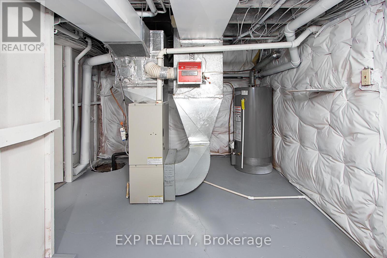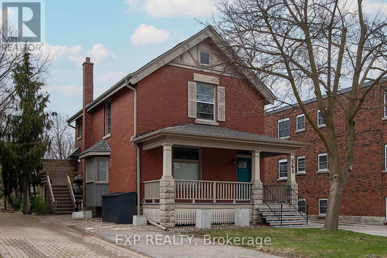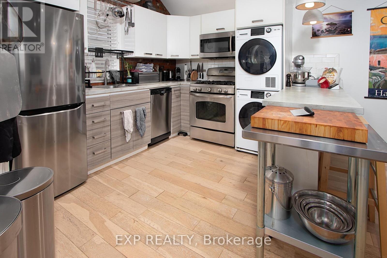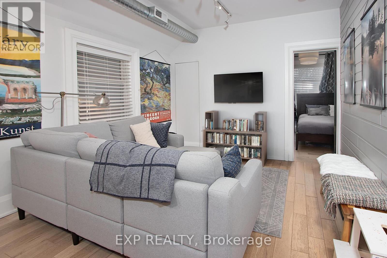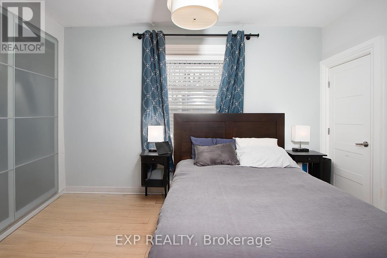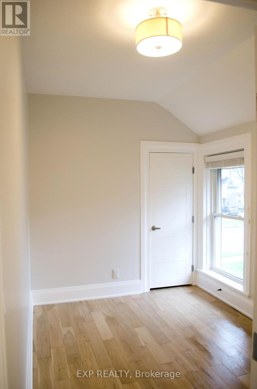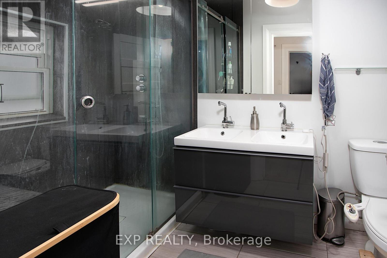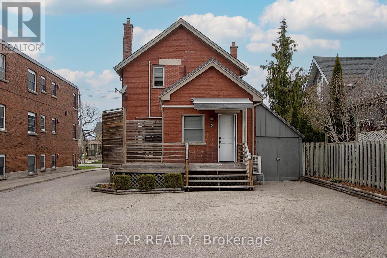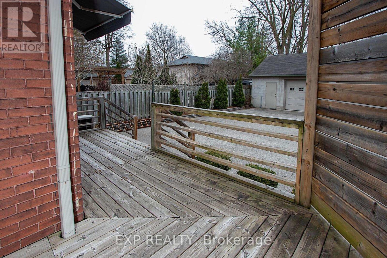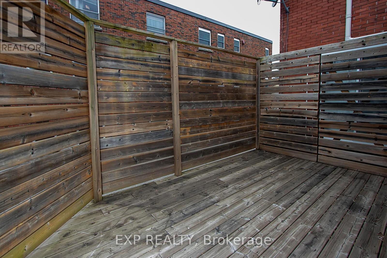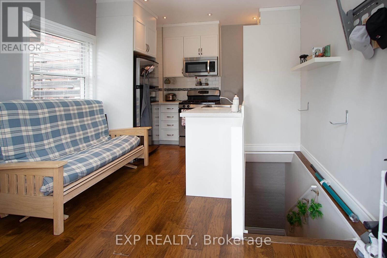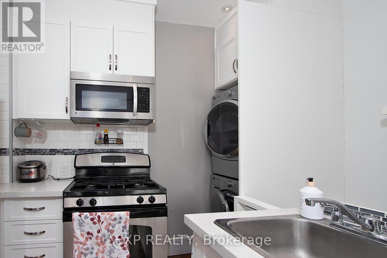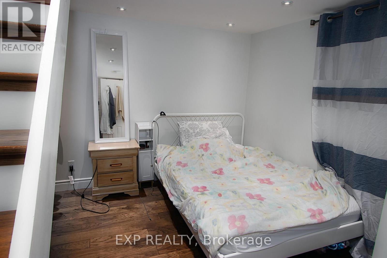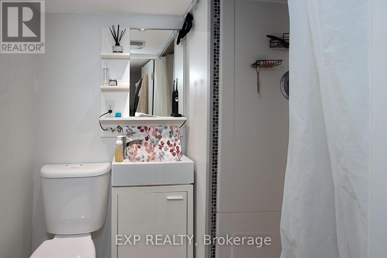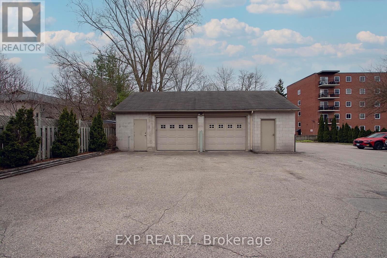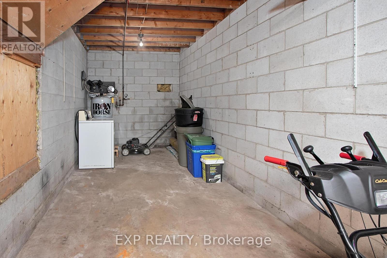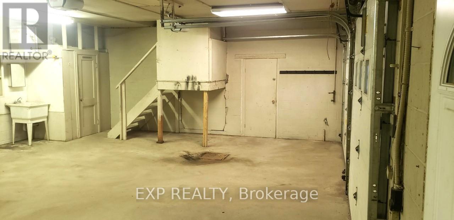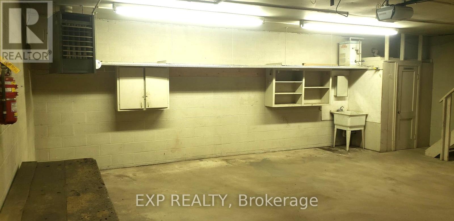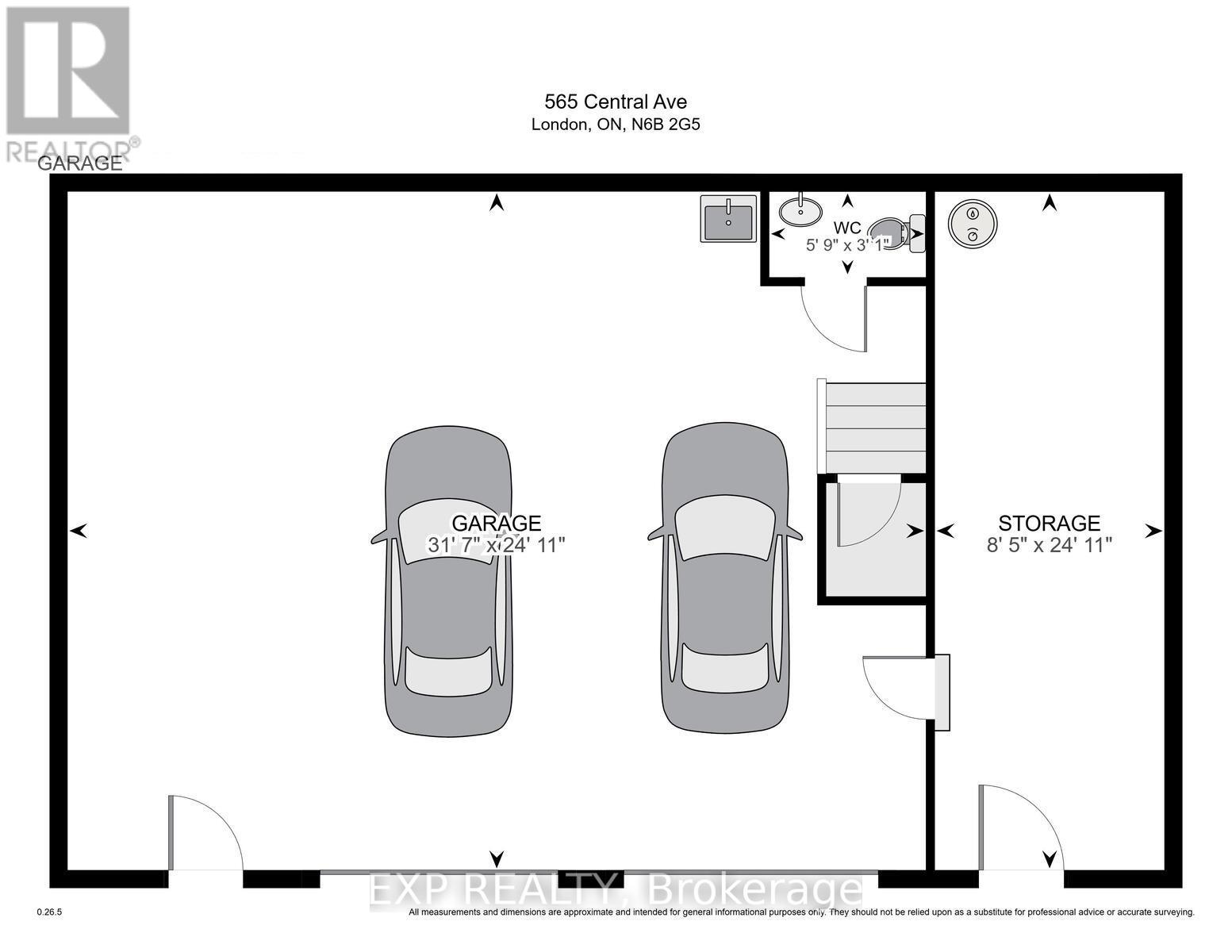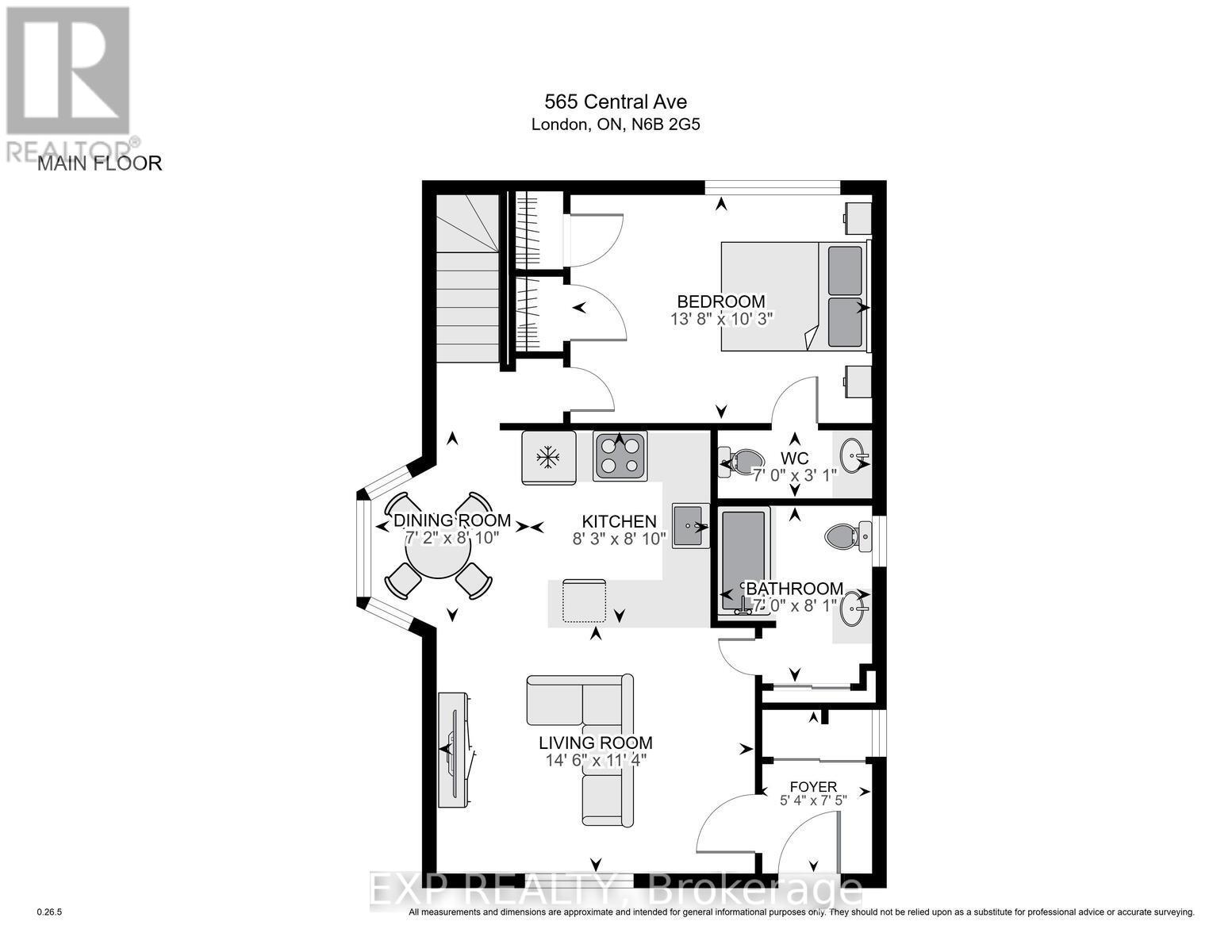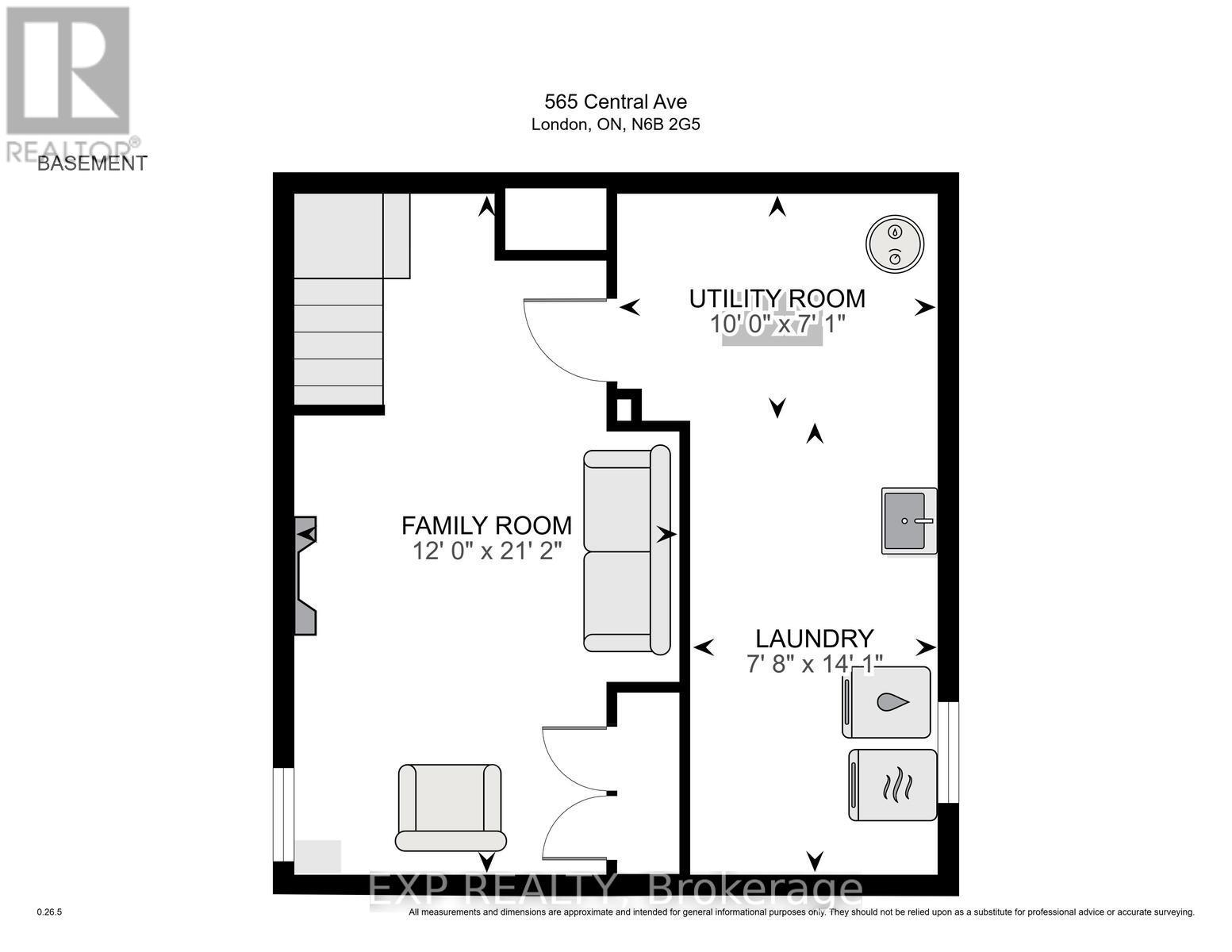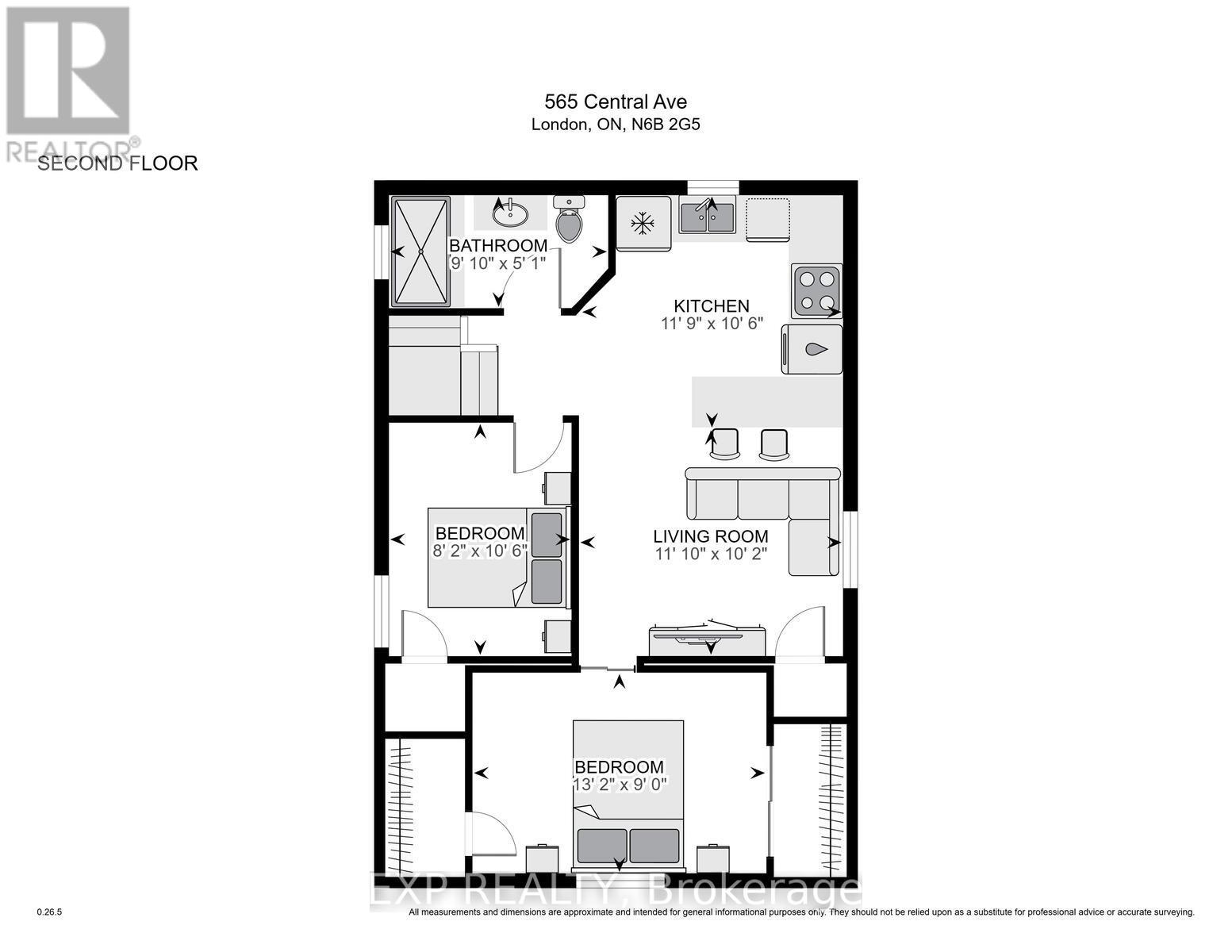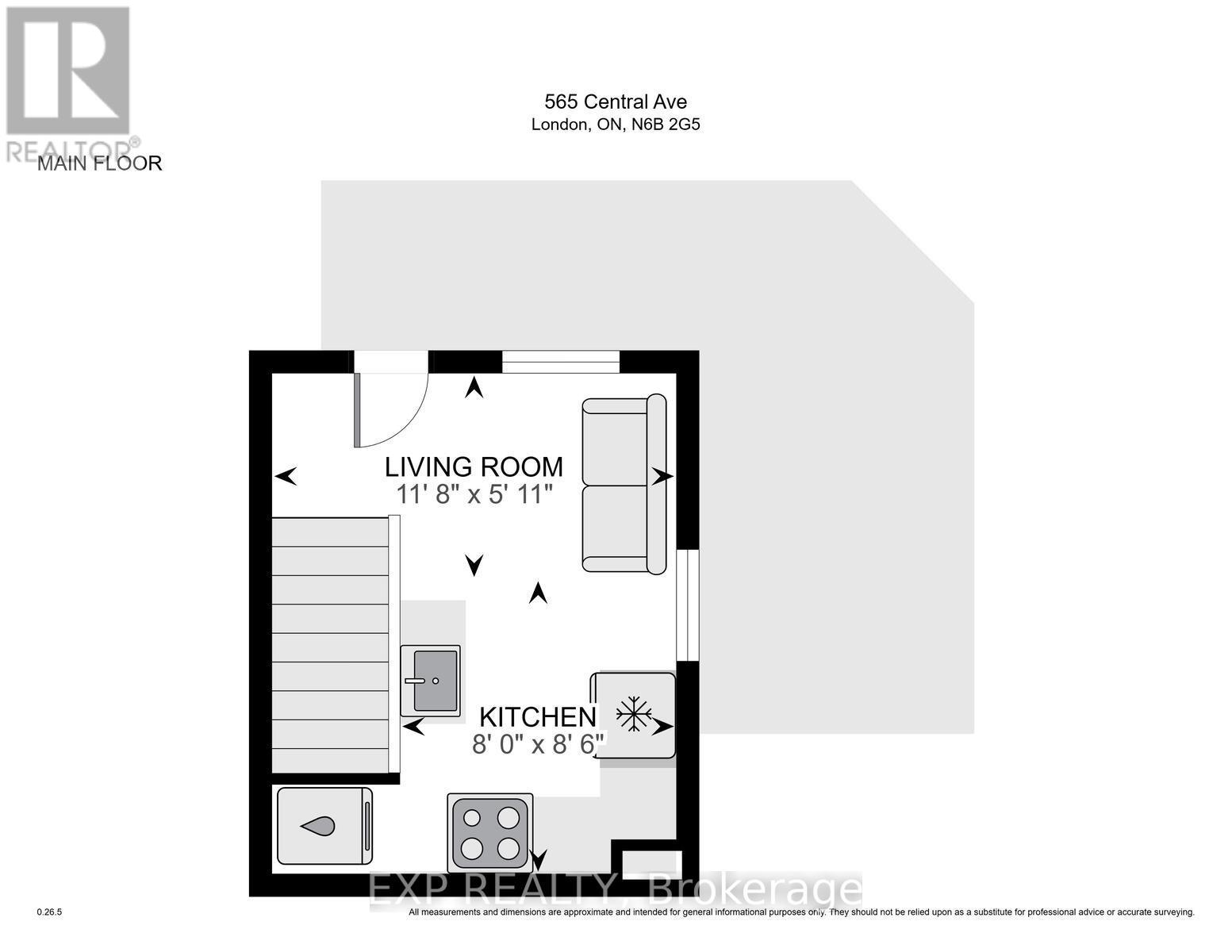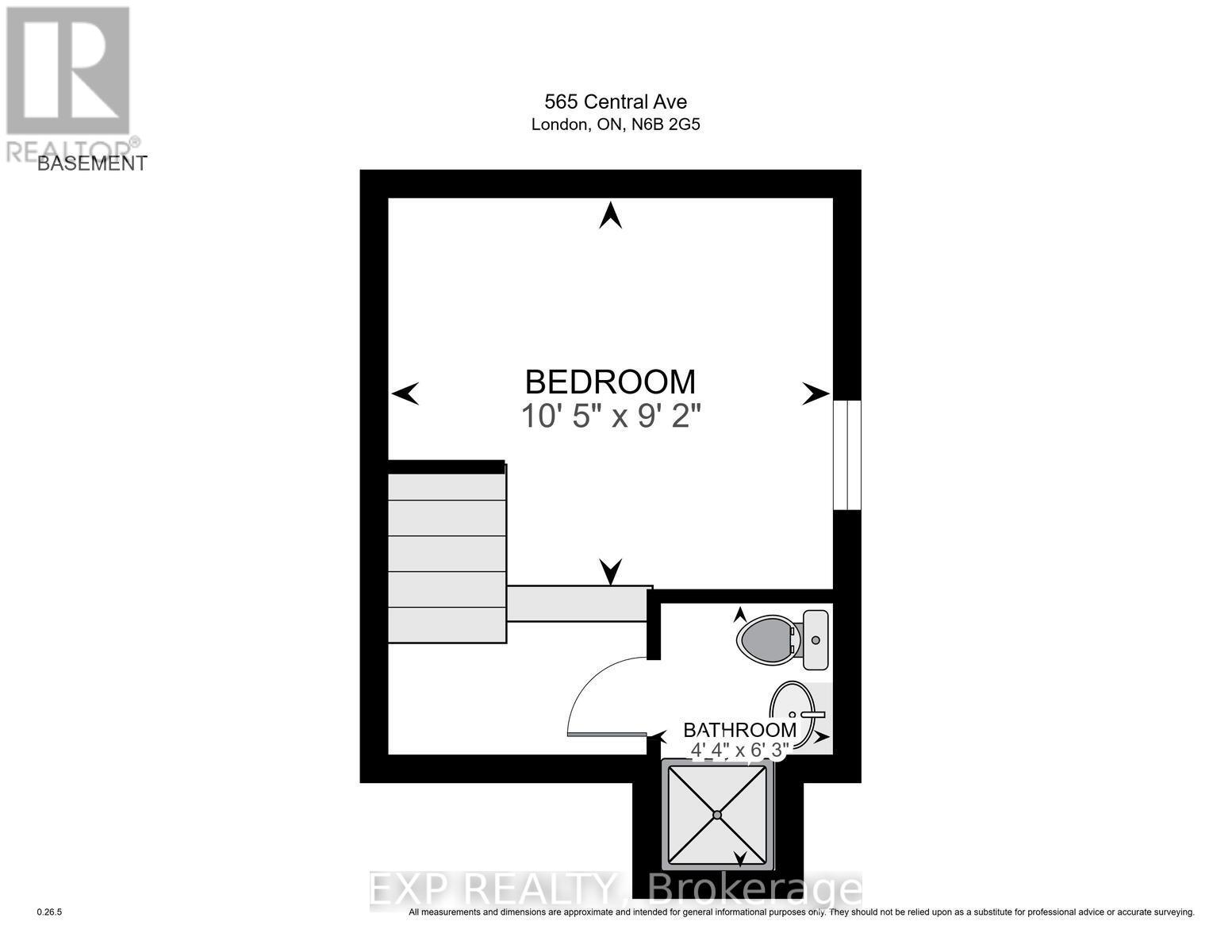565 Central Avenue London East, Ontario N6B 2G5
$689,000
Nestled in the Historic Woodfield District, this well-maintained building is an ideal opportunity for investors or owner-occupiers seeking a multi-residential property. Featuring three rental units, this property offers strong income potential or flexible living options. Six parking spaces ensure tenant convenience. A unique 1,000 sq.ft. detached, heated garage with a washroom is a standout feature, perfect for hobbyists or additional storage, enhancing the property's versatility. Situated in a vibrant, heritage-rich neighborhood just steps from Downtown Londons core, this is a rare opportunity to own a turnkey investment or adaptable home in one of Londons most coveted areas. (id:53488)
Property Details
| MLS® Number | X12106519 |
| Property Type | Multi-family |
| Community Name | East F |
| Amenities Near By | Park, Place Of Worship, Public Transit, Schools |
| Community Features | Community Centre |
| Equipment Type | None |
| Features | Flat Site, Lane |
| Parking Space Total | 8 |
| Rental Equipment Type | None |
| Structure | Deck, Porch |
Building
| Bathroom Total | 5 |
| Bedrooms Above Ground | 3 |
| Bedrooms Below Ground | 1 |
| Bedrooms Total | 4 |
| Age | 100+ Years |
| Appliances | Garage Door Opener Remote(s), Water Heater, Blinds, Dishwasher, Dryer, Microwave, Stove, Washer, Refrigerator |
| Basement Type | Partial |
| Cooling Type | Central Air Conditioning, Ventilation System |
| Exterior Finish | Brick, Wood |
| Fire Protection | Smoke Detectors |
| Foundation Type | Block, Brick |
| Half Bath Total | 2 |
| Heating Fuel | Electric |
| Heating Type | Forced Air |
| Stories Total | 2 |
| Size Interior | 1,100 - 1,500 Ft2 |
| Type | Triplex |
| Utility Water | Municipal Water |
Parking
| Detached Garage | |
| Garage |
Land
| Acreage | No |
| Land Amenities | Park, Place Of Worship, Public Transit, Schools |
| Landscape Features | Landscaped |
| Sewer | Sanitary Sewer |
| Size Depth | 132 Ft |
| Size Frontage | 39 Ft ,9 In |
| Size Irregular | 39.8 X 132 Ft |
| Size Total Text | 39.8 X 132 Ft |
| Zoning Description | R3-2 |
Rooms
| Level | Type | Length | Width | Dimensions |
|---|---|---|---|---|
| Second Level | Living Room | 3.61 m | 3.11 m | 3.61 m x 3.11 m |
| Second Level | Kitchen | 3.58 m | 3.19 m | 3.58 m x 3.19 m |
| Second Level | Bathroom | 3 m | 1.54 m | 3 m x 1.54 m |
| Second Level | Bedroom | 4.02 m | 2.74 m | 4.02 m x 2.74 m |
| Second Level | Bedroom 2 | 2.49 m | 3.19 m | 2.49 m x 3.19 m |
| Basement | Bathroom | 1.32 m | 1.9 m | 1.32 m x 1.9 m |
| Basement | Bedroom | 3.16 m | 2.78 m | 3.16 m x 2.78 m |
| Basement | Family Room | 3.65 m | 6.45 m | 3.65 m x 6.45 m |
| Basement | Laundry Room | 2.34 m | 4.29 m | 2.34 m x 4.29 m |
| Ground Level | Foyer | 1.62 m | 2.27 m | 1.62 m x 2.27 m |
| Ground Level | Living Room | 3.56 m | 1.81 m | 3.56 m x 1.81 m |
| Ground Level | Kitchen | 2.43 m | 2.59 m | 2.43 m x 2.59 m |
| Ground Level | Living Room | 4.41 m | 3.45 m | 4.41 m x 3.45 m |
| Ground Level | Dining Room | 2.18 m | 2.69 m | 2.18 m x 2.69 m |
| Ground Level | Kitchen | 2.52 m | 2.69 m | 2.52 m x 2.69 m |
| Ground Level | Bathroom | 2.14 m | 2.46 m | 2.14 m x 2.46 m |
| Ground Level | Bedroom | 4.18 m | 3.12 m | 4.18 m x 3.12 m |
| Ground Level | Bathroom | 2.14 m | 0.95 m | 2.14 m x 0.95 m |
Utilities
| Cable | Installed |
| Sewer | Installed |
https://www.realtor.ca/real-estate/28220932/565-central-avenue-london-east-east-f-east-f
Contact Us
Contact us for more information
Andrew Ross
Salesperson
(647) 849-3180
(866) 530-7737
Contact Melanie & Shelby Pearce
Sales Representative for Royal Lepage Triland Realty, Brokerage
YOUR LONDON, ONTARIO REALTOR®

Melanie Pearce
Phone: 226-268-9880
You can rely on us to be a realtor who will advocate for you and strive to get you what you want. Reach out to us today- We're excited to hear from you!

Shelby Pearce
Phone: 519-639-0228
CALL . TEXT . EMAIL
Important Links
MELANIE PEARCE
Sales Representative for Royal Lepage Triland Realty, Brokerage
© 2023 Melanie Pearce- All rights reserved | Made with ❤️ by Jet Branding
