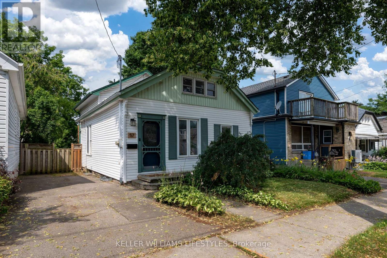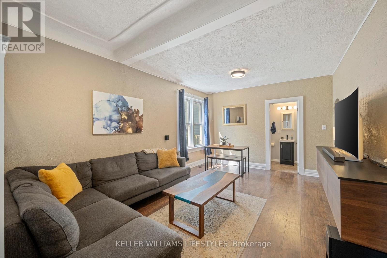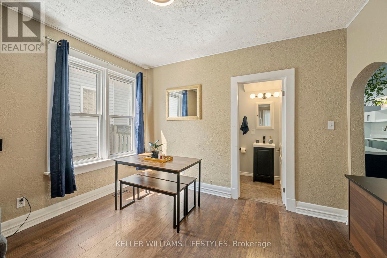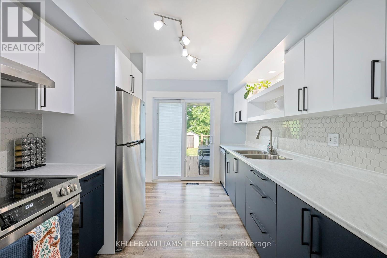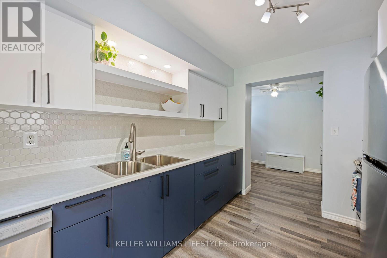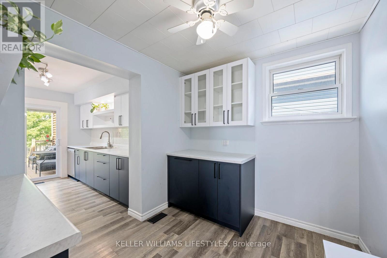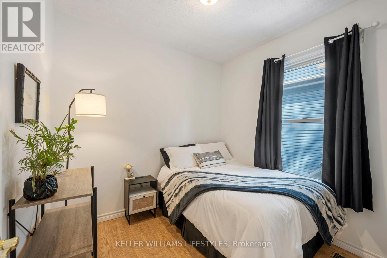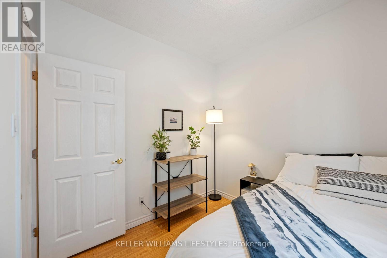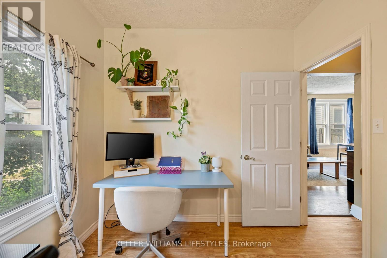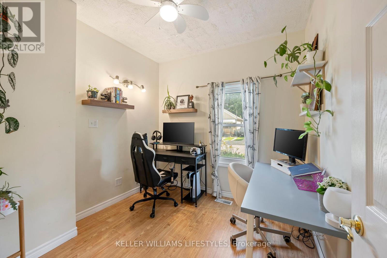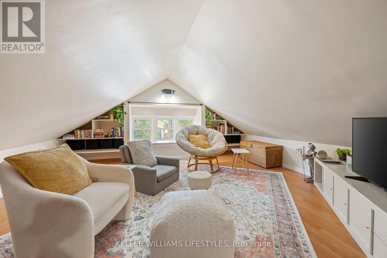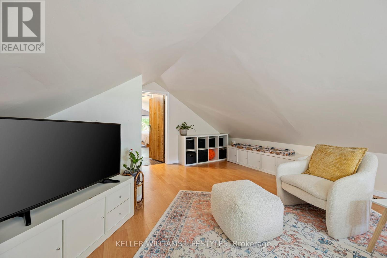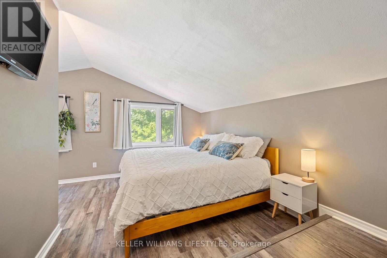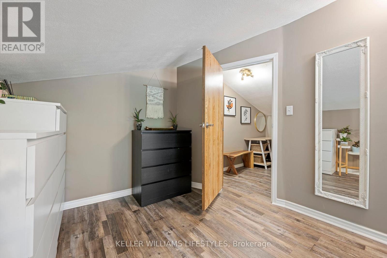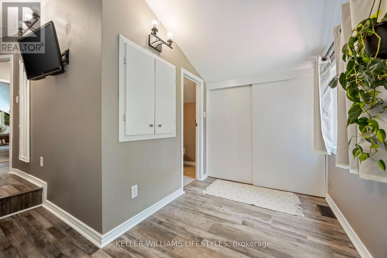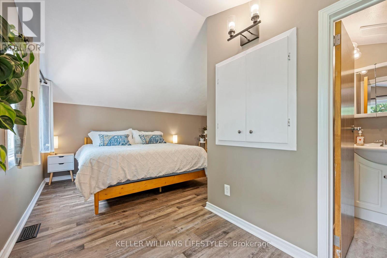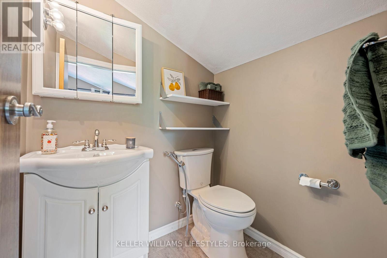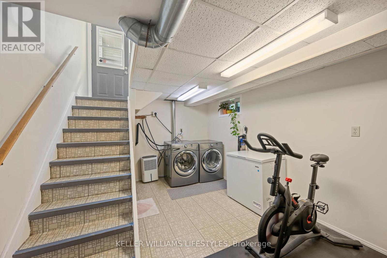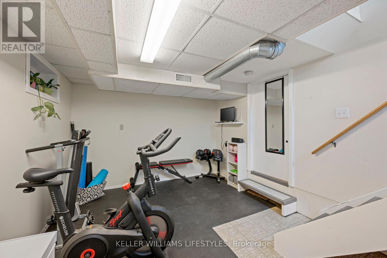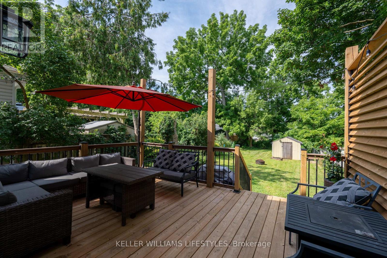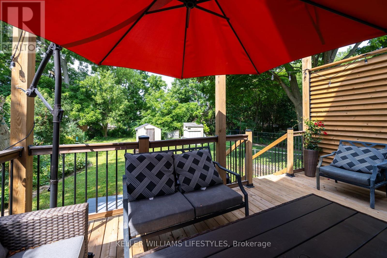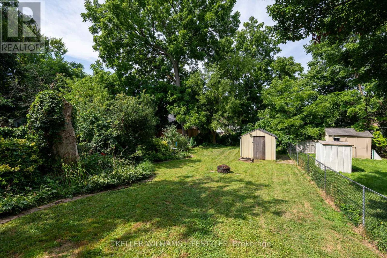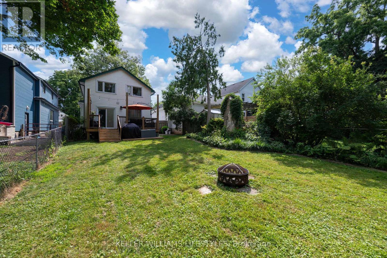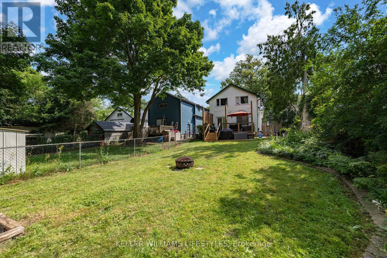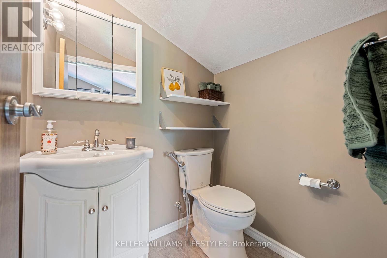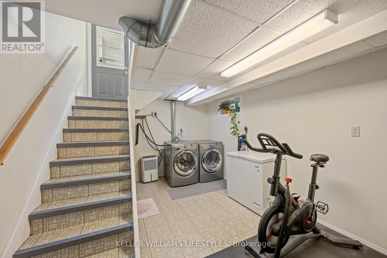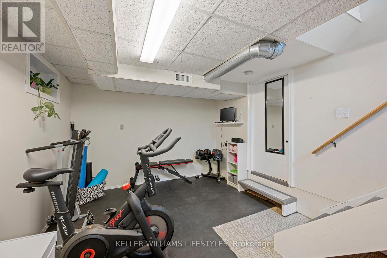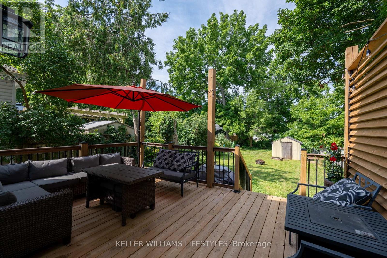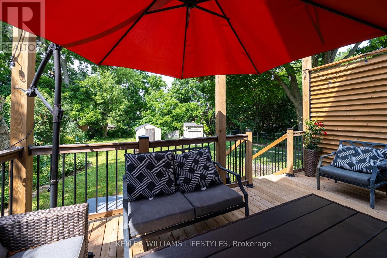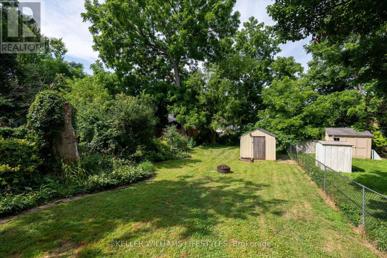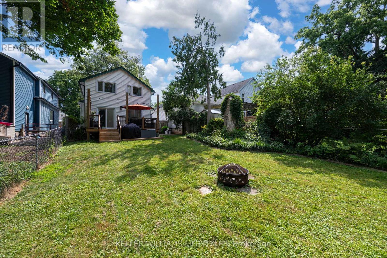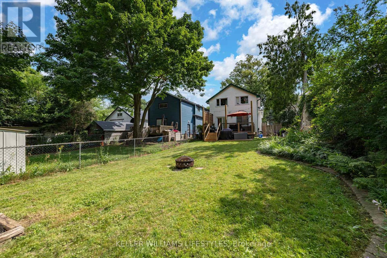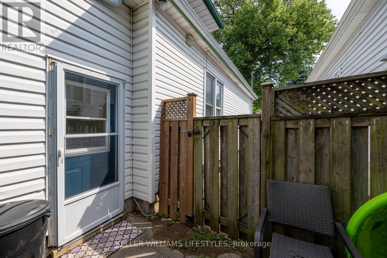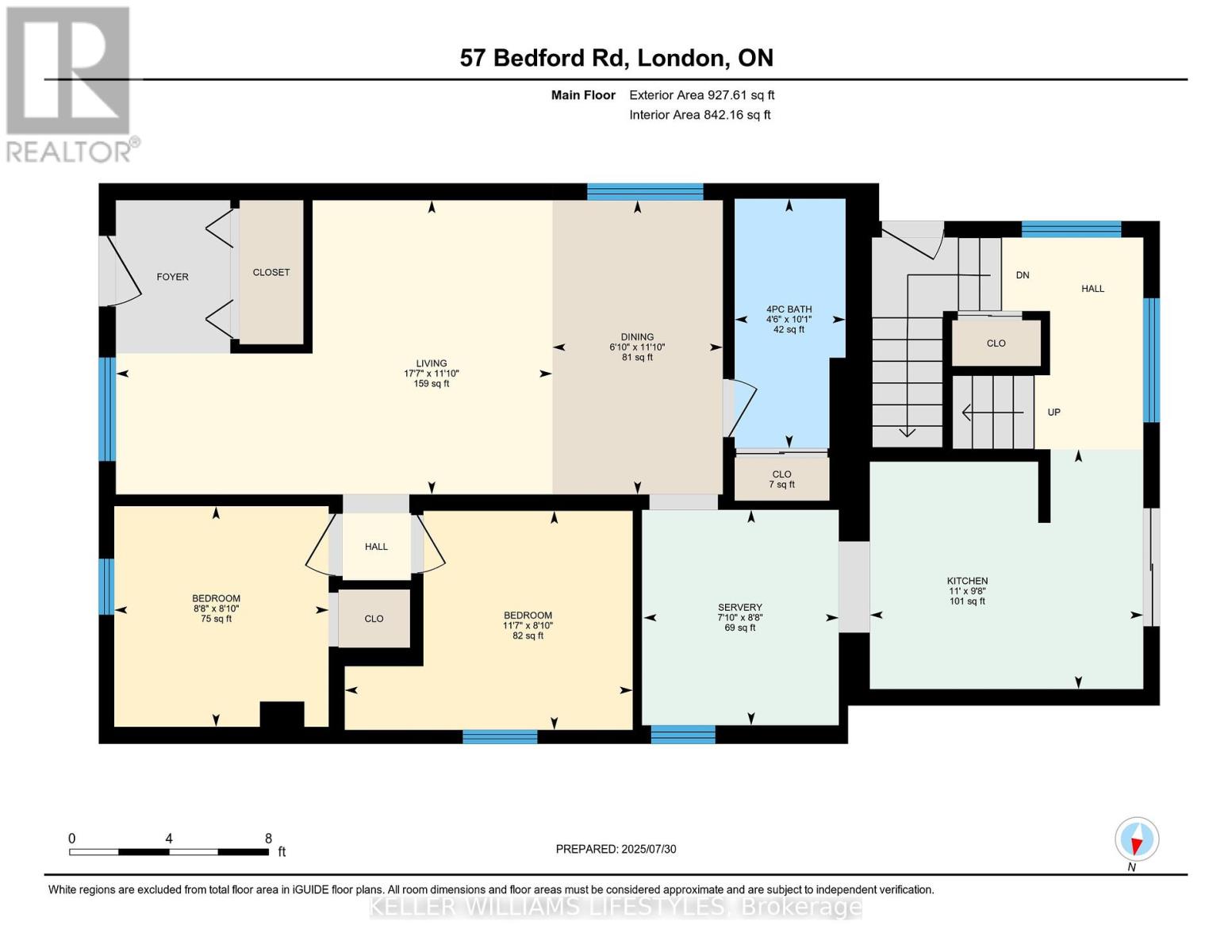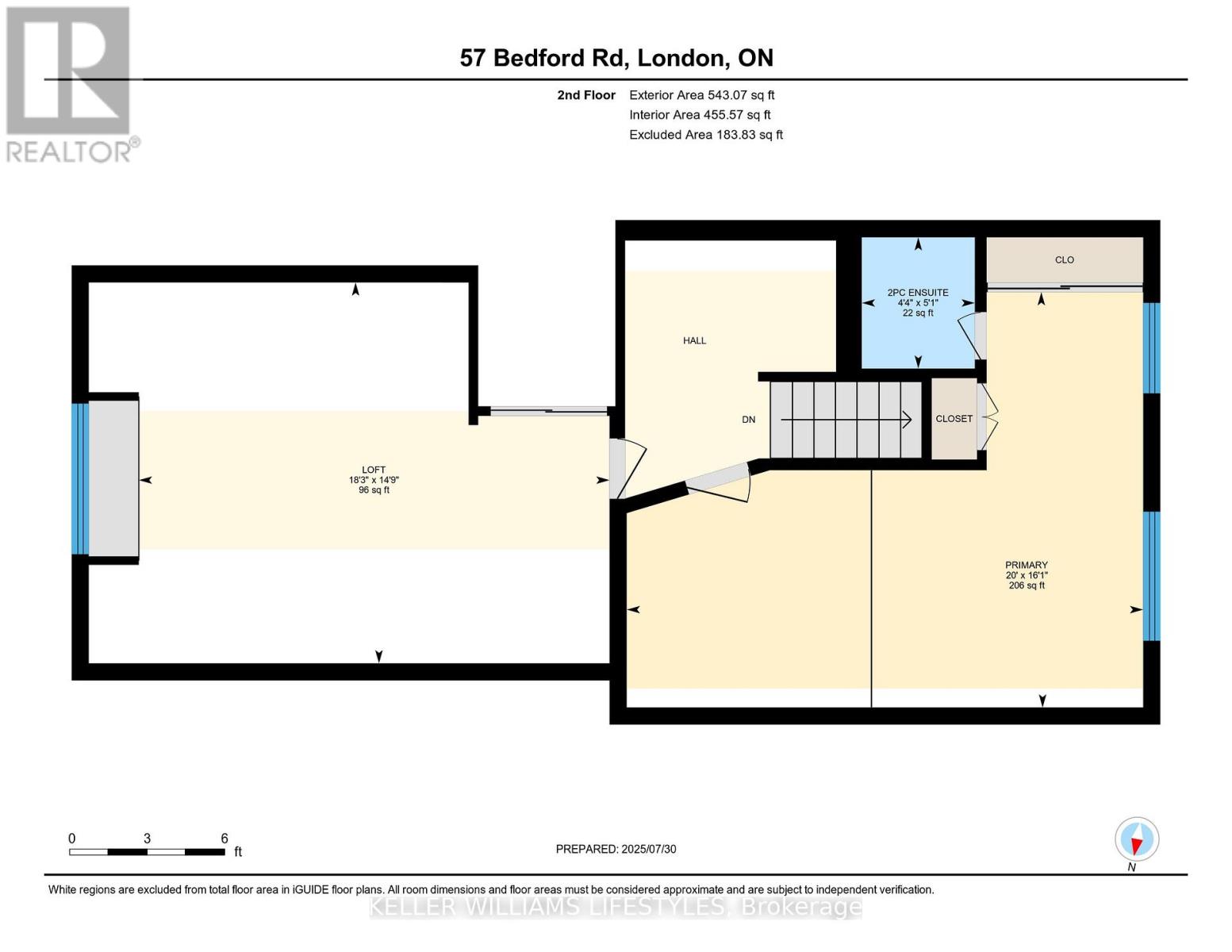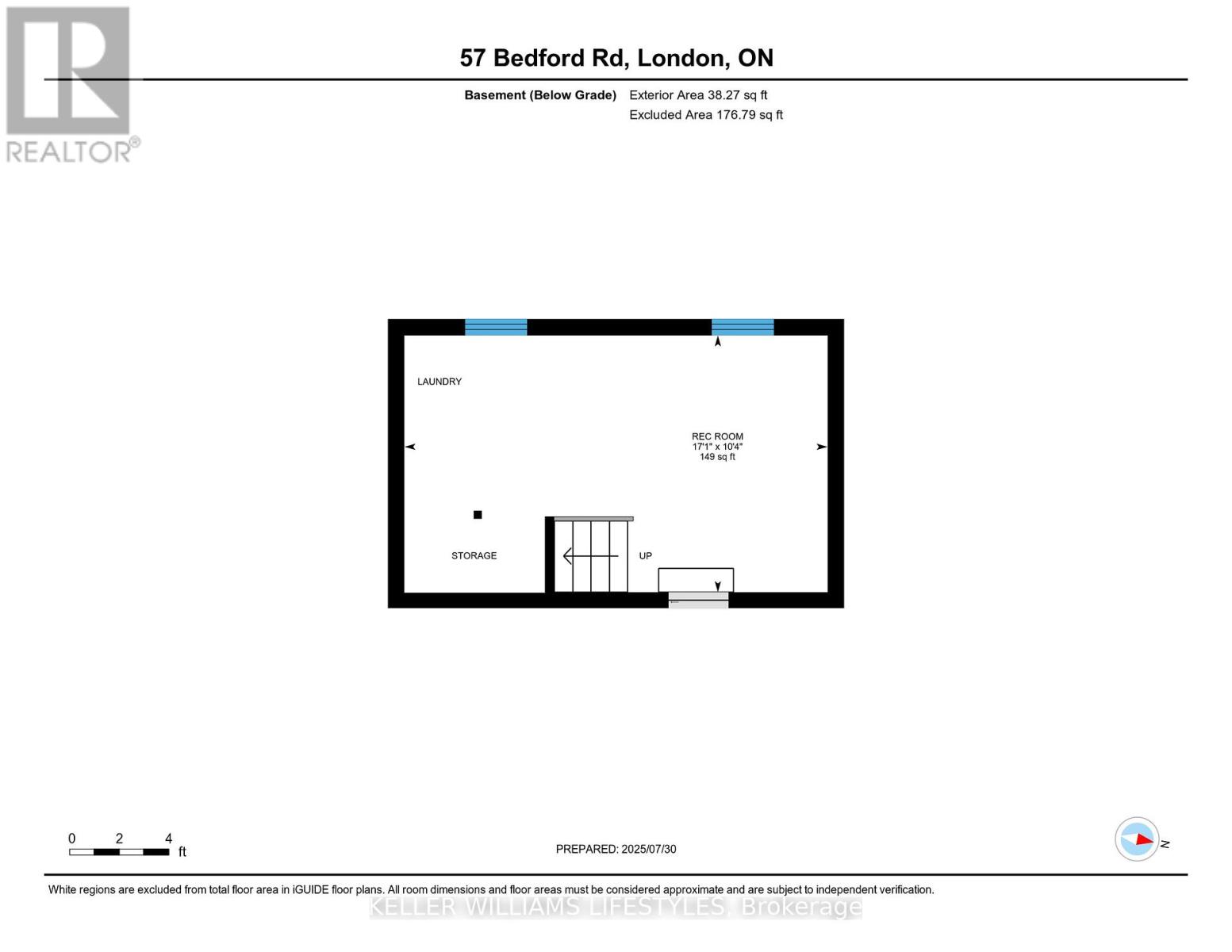57 Bedford Road London East, Ontario N5Y 1Z5
$499,900
Move-in ready with thoughtful updates, this charming 1.5-storey home is the perfect fit for first-time buyers, downsizers, or investors looking for a turn-key property in a prime location. The main floor features a brand-new kitchen (2025) with modern cabinetry, new appliances, and plenty of counter space, paired with a refreshed bathroom and a bright living room designed for comfort and entertaining. A newer patio door fills the space with natural light and walks out to a private deck and fully fenced backyard - ideal for kids, pets, or summer get-togethers. Upstairs offers two additional bedrooms, including a spacious primary with a convenient 2-piece ensuite, plus a versatile sitting area perfect for a reading nook or home office. The lower level provides bonus space that can flex as a gym, playroom, or workspace. Set on a mature lot in family-friendly Carling, you'll love the tree-lined yard, landscaped gardens, and storage shed for all your extras. Walk to Knollwood Park Public School, parks, and community arenas, while enjoying quick access to Fanshawe College, downtown, the 401, and major transit. Whether you're searching for your next family home or a reliable income property, 57 Bedford offers exceptional value in a sought-after location. (id:53488)
Property Details
| MLS® Number | X12353219 |
| Property Type | Single Family |
| Community Name | East C |
| Amenities Near By | Park, Public Transit, Schools |
| Community Features | Community Centre |
| Equipment Type | Water Heater - Gas |
| Parking Space Total | 2 |
| Rental Equipment Type | Water Heater - Gas |
| Structure | Shed |
Building
| Bathroom Total | 2 |
| Bedrooms Above Ground | 4 |
| Bedrooms Total | 4 |
| Age | 100+ Years |
| Appliances | Dishwasher, Dryer, Water Heater, Stove, Washer, Refrigerator |
| Basement Development | Partially Finished |
| Basement Type | Partial (partially Finished) |
| Construction Style Attachment | Detached |
| Cooling Type | Central Air Conditioning |
| Exterior Finish | Vinyl Siding |
| Fire Protection | Smoke Detectors |
| Foundation Type | Block |
| Half Bath Total | 1 |
| Heating Fuel | Natural Gas |
| Heating Type | Forced Air |
| Stories Total | 2 |
| Size Interior | 1,500 - 2,000 Ft2 |
| Type | House |
| Utility Water | Municipal Water |
Parking
| No Garage |
Land
| Acreage | No |
| Fence Type | Fenced Yard |
| Land Amenities | Park, Public Transit, Schools |
| Sewer | Sanitary Sewer |
| Size Depth | 132 Ft ,9 In |
| Size Frontage | 33 Ft ,1 In |
| Size Irregular | 33.1 X 132.8 Ft ; 132.82 Ft X 33.08 Ft X 132.82 Ft X 33 |
| Size Total Text | 33.1 X 132.8 Ft ; 132.82 Ft X 33.08 Ft X 132.82 Ft X 33|under 1/2 Acre |
| Zoning Description | R1-1 |
Rooms
| Level | Type | Length | Width | Dimensions |
|---|---|---|---|---|
| Second Level | Primary Bedroom | 4.9 m | 6.1 m | 4.9 m x 6.1 m |
| Second Level | Bathroom | 1.55 m | 1.33 m | 1.55 m x 1.33 m |
| Second Level | Bedroom 4 | 5.56 m | 4.5 m | 5.56 m x 4.5 m |
| Basement | Laundry Room | 5.2 m | 3.1 m | 5.2 m x 3.1 m |
| Basement | Recreational, Games Room | 5.2 m | 3.1 m | 5.2 m x 3.1 m |
| Main Level | Bathroom | 3.06 m | 1.36 m | 3.06 m x 1.36 m |
| Main Level | Dining Room | 2.09 m | 3.61 m | 2.09 m x 3.61 m |
| Main Level | Kitchen | 2.94 m | 3.35 m | 2.94 m x 3.35 m |
| Main Level | Living Room | 3.61 m | 5.35 m | 3.61 m x 5.35 m |
| Main Level | Bedroom 2 | 3.53 m | 2.69 m | 3.53 m x 2.69 m |
| Main Level | Bedroom 3 | 2.63 m | 2.71 m | 2.63 m x 2.71 m |
Utilities
| Cable | Installed |
| Electricity | Installed |
| Sewer | Installed |
https://www.realtor.ca/real-estate/28752194/57-bedford-road-london-east-east-c-east-c
Contact Us
Contact us for more information

Chris Oliveira
Salesperson
(519) 438-8000
Contact Melanie & Shelby Pearce
Sales Representative for Royal Lepage Triland Realty, Brokerage
YOUR LONDON, ONTARIO REALTOR®

Melanie Pearce
Phone: 226-268-9880
You can rely on us to be a realtor who will advocate for you and strive to get you what you want. Reach out to us today- We're excited to hear from you!

Shelby Pearce
Phone: 519-639-0228
CALL . TEXT . EMAIL
Important Links
MELANIE PEARCE
Sales Representative for Royal Lepage Triland Realty, Brokerage
© 2023 Melanie Pearce- All rights reserved | Made with ❤️ by Jet Branding
