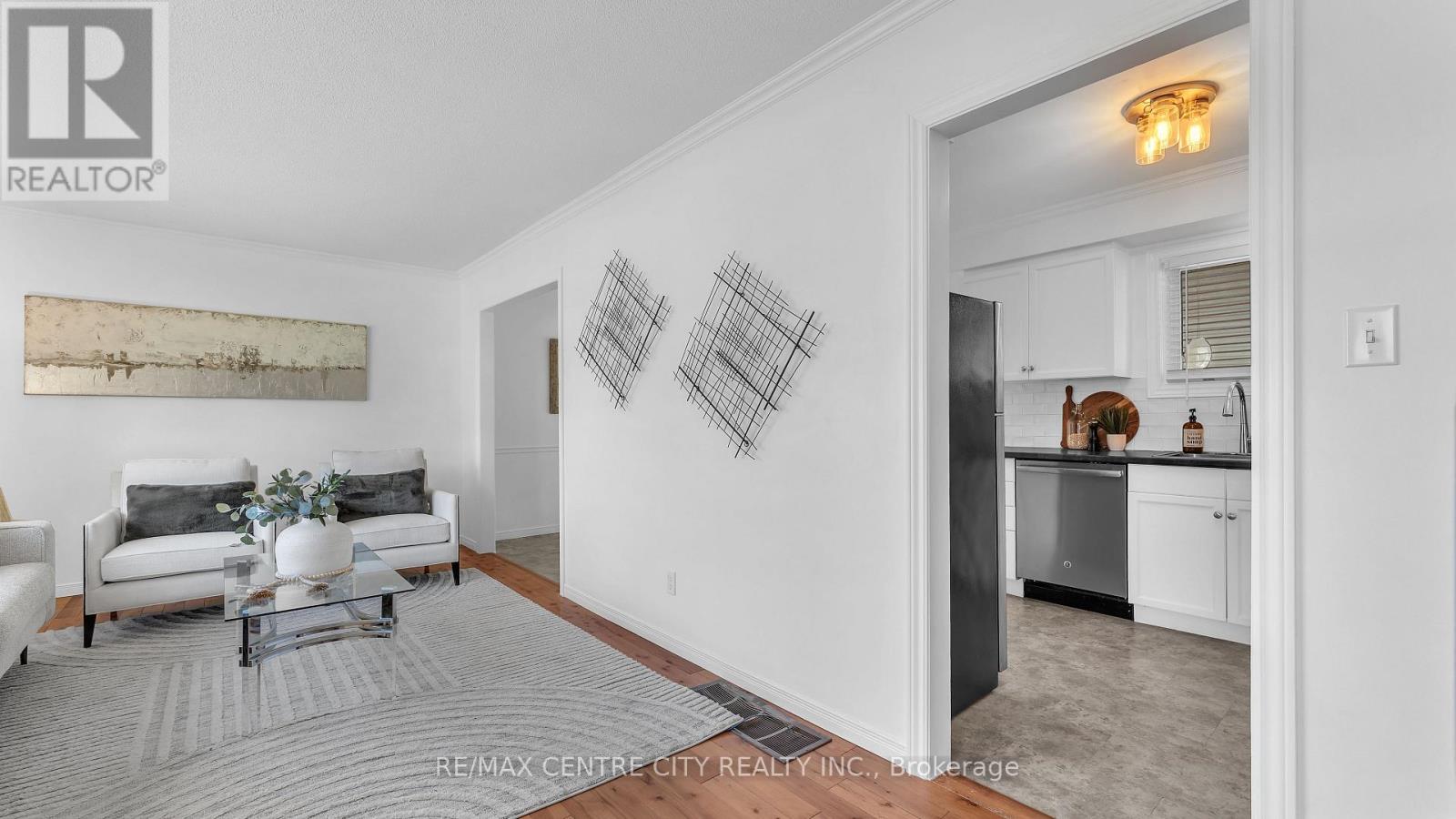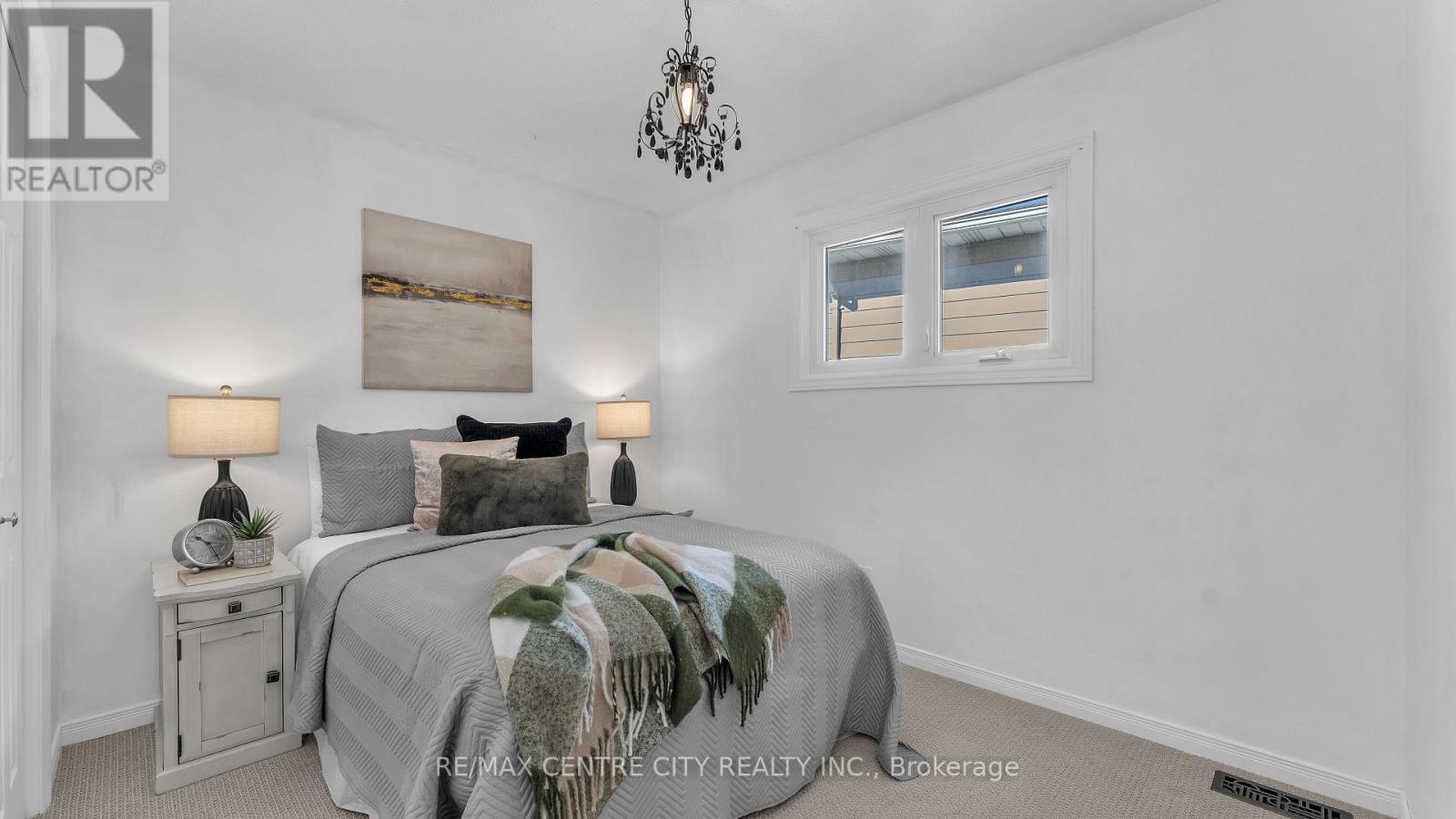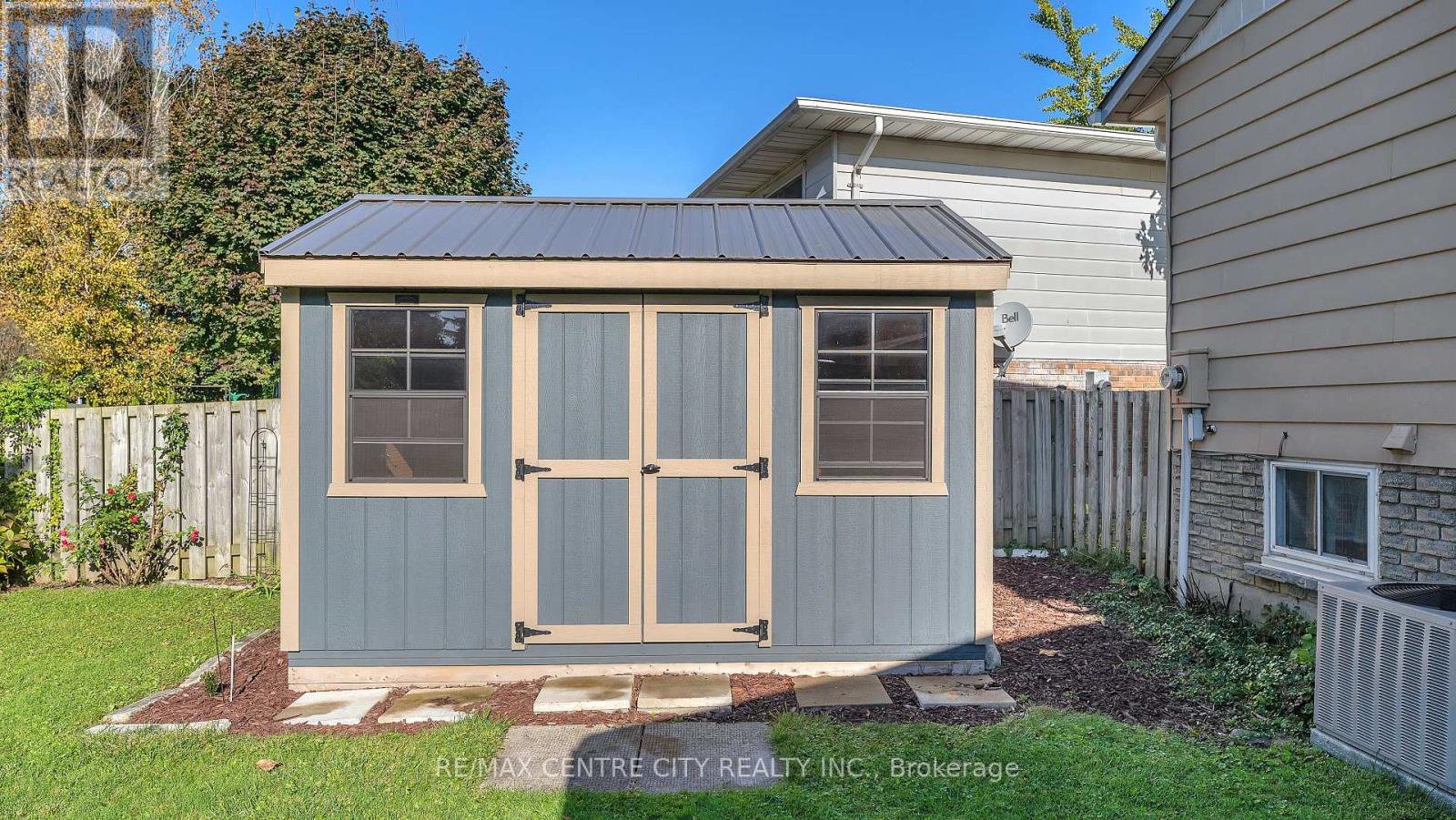57 Princess Park Road Ingersoll, Ontario N5C 1X9
$599,900
Welcome to this delightful 3-bedroom, 1-bathroom home nestled within a serene, family-oriented neighborhood in the charming town of Ingersoll. This home is perfect for first-time buyers or families, being just a 1-minute walk from Royal Roads Public School, that takes their students from JK all the way up to the 8th grade. Step inside to a bright and inviting space, featuring a large family room with a beautiful bay window offering picturesque views of the front yard. The galley-style kitchen comes equipped with stainless steel appliances, including a gas range, ideal for home cooks who enjoy preparing meals with ease. Adjacent to the kitchen, the dining room opens up to a covered deck, complete with a natural gas BBQ hookup perfect for outdoor entertaining in the fully fenced backyard. The yard also boasts a custom-built 12ft x 9ft Wagler Mini Barn, offering extra storage or potential workshop space. Downstairs, the spacious recreation room is filled with natural light from its above-grade windows, making it a warm and welcoming space for family gatherings or a home theater. Additional highlights include a four-piece bathroom with a luxurious soaker tub, built in linen closet and shelving. This home offers more than just a charming interior. It's about embracing a well balanced lifestyle. With a pristine golf course just minutes away and easy access to the 401 for effortless commuting, you'll have the best of both worlds. Enjoy the nearby Victoria Park Community Centre with its indoor pool, fitness rooms, children's programs, summer camps, and year-round activities. The park itself is perfect for picnics, baseball, and cooling off at the splash pad on hot summer days. Ingersoll truly comes alive with seasonal festivals throughout the year, blending small-town charm with vibrant events. Don't miss your chance to call this hidden gem home! (id:53488)
Open House
This property has open houses!
12:00 pm
Ends at:3:00 pm
Property Details
| MLS® Number | X9505848 |
| Property Type | Single Family |
| Community Name | Ingersoll - South |
| AmenitiesNearBy | Hospital, Schools, Park |
| CommunityFeatures | Community Centre |
| EquipmentType | None |
| Features | Irregular Lot Size |
| ParkingSpaceTotal | 3 |
| RentalEquipmentType | None |
| Structure | Shed |
Building
| BathroomTotal | 1 |
| BedroomsAboveGround | 3 |
| BedroomsTotal | 3 |
| Appliances | Water Heater, Water Softener, Dryer, Microwave, Oven, Range, Refrigerator, Washer |
| BasementDevelopment | Partially Finished |
| BasementType | Crawl Space (partially Finished) |
| ConstructionStyleAttachment | Detached |
| ConstructionStyleSplitLevel | Sidesplit |
| CoolingType | Central Air Conditioning |
| ExteriorFinish | Brick, Vinyl Siding |
| FireProtection | Smoke Detectors |
| FlooringType | Laminate |
| FoundationType | Block |
| HeatingFuel | Natural Gas |
| HeatingType | Forced Air |
| SizeInterior | 699.9943 - 1099.9909 Sqft |
| Type | House |
| UtilityWater | Municipal Water |
Land
| Acreage | No |
| FenceType | Fenced Yard |
| LandAmenities | Hospital, Schools, Park |
| Sewer | Sanitary Sewer |
| SizeDepth | 88 Ft ,6 In |
| SizeFrontage | 72 Ft ,8 In |
| SizeIrregular | 72.7 X 88.5 Ft ; 70.66ft X 88.45ft X 105.48ft X56.44ft(r) |
| SizeTotalText | 72.7 X 88.5 Ft ; 70.66ft X 88.45ft X 105.48ft X56.44ft(r)|under 1/2 Acre |
| ZoningDescription | R1 |
Rooms
| Level | Type | Length | Width | Dimensions |
|---|---|---|---|---|
| Lower Level | Utility Room | 3.02 m | 2 m | 3.02 m x 2 m |
| Lower Level | Recreational, Games Room | 6.09 m | 5.07 m | 6.09 m x 5.07 m |
| Lower Level | Laundry Room | 2.94 m | 2.41 m | 2.94 m x 2.41 m |
| Main Level | Foyer | 1.24 m | 1.59 m | 1.24 m x 1.59 m |
| Main Level | Family Room | 6.48 m | 3.7 m | 6.48 m x 3.7 m |
| Main Level | Kitchen | 2.82 m | 2.44 m | 2.82 m x 2.44 m |
| Main Level | Dining Room | 3.24 m | 3.43 m | 3.24 m x 3.43 m |
| Upper Level | Primary Bedroom | 3.72 m | 3.3 m | 3.72 m x 3.3 m |
| Upper Level | Bedroom 2 | 4 m | 3.04 m | 4 m x 3.04 m |
| Upper Level | Bedroom 3 | 2.19 m | 2.93 m | 2.19 m x 2.93 m |
| Upper Level | Bathroom | 2.78 m | 4.02 m | 2.78 m x 4.02 m |
Utilities
| Cable | Available |
| Sewer | Installed |
Interested?
Contact us for more information
Kalen Findlay
Salesperson
Contact Melanie & Shelby Pearce
Sales Representative for Royal Lepage Triland Realty, Brokerage
YOUR LONDON, ONTARIO REALTOR®

Melanie Pearce
Phone: 226-268-9880
You can rely on us to be a realtor who will advocate for you and strive to get you what you want. Reach out to us today- We're excited to hear from you!

Shelby Pearce
Phone: 519-639-0228
CALL . TEXT . EMAIL
MELANIE PEARCE
Sales Representative for Royal Lepage Triland Realty, Brokerage
© 2023 Melanie Pearce- All rights reserved | Made with ❤️ by Jet Branding
































