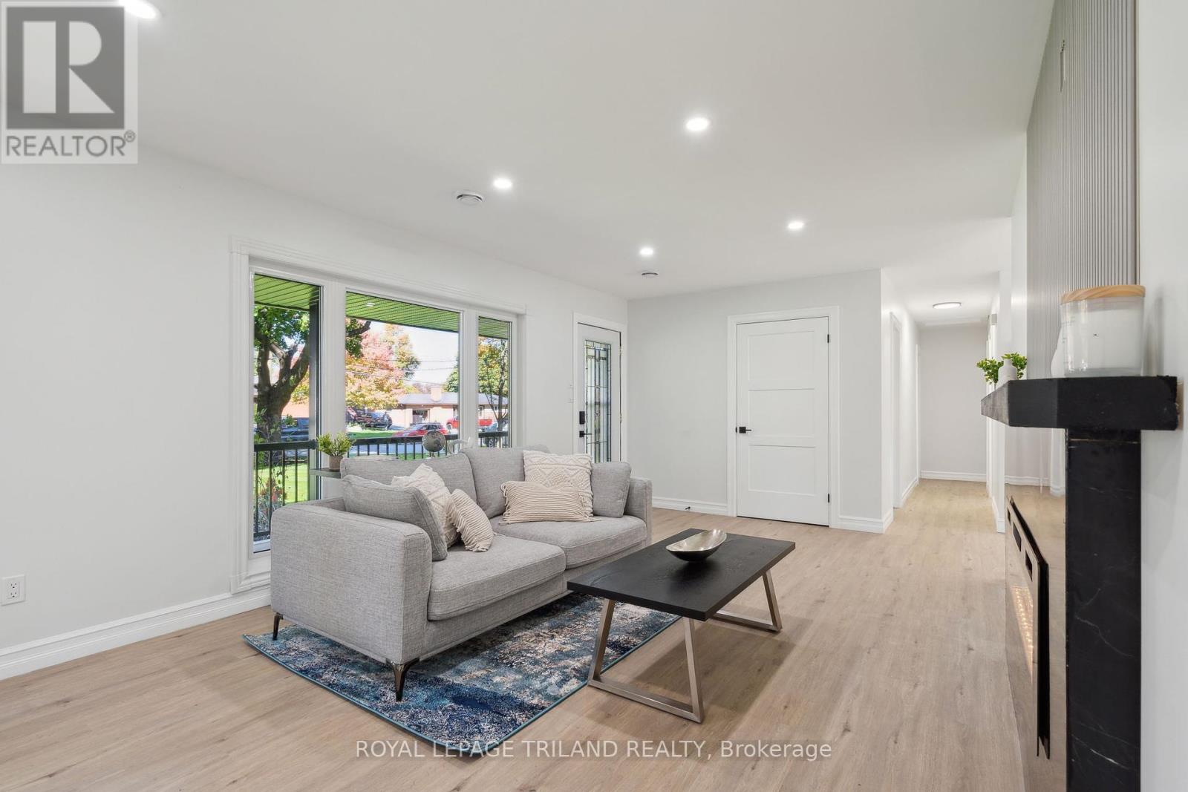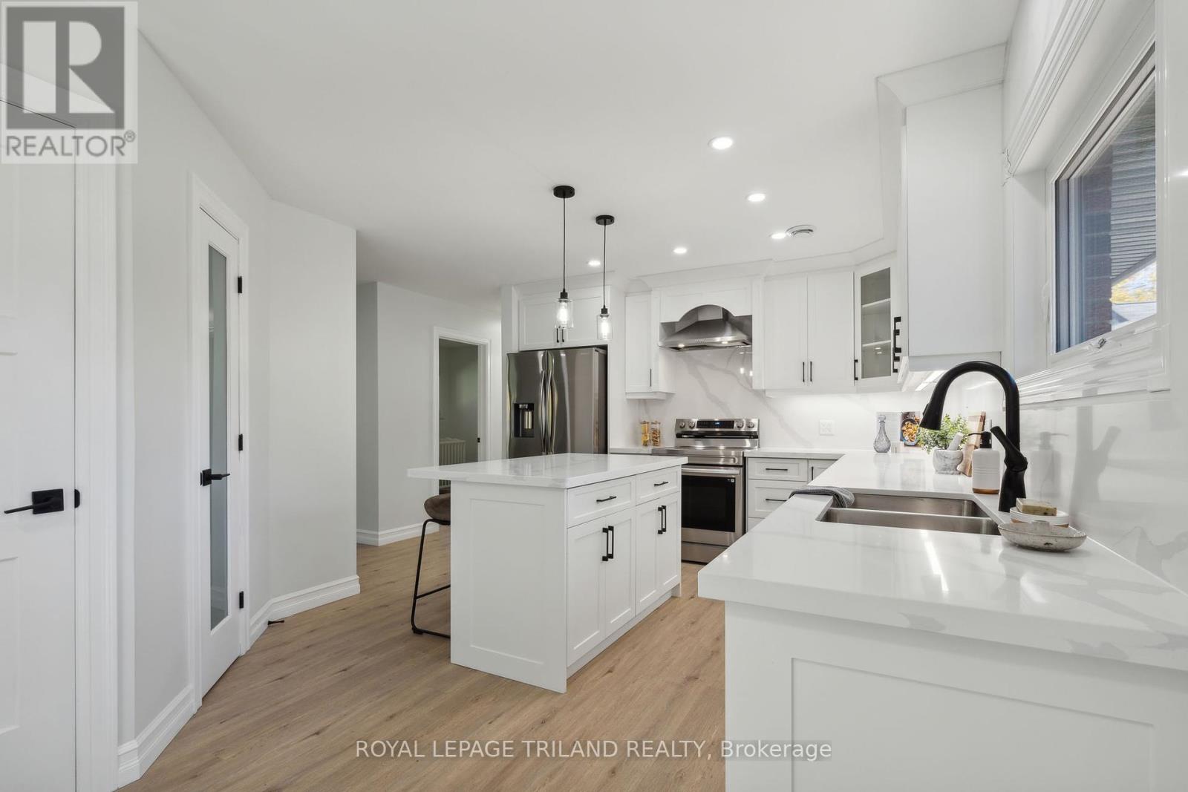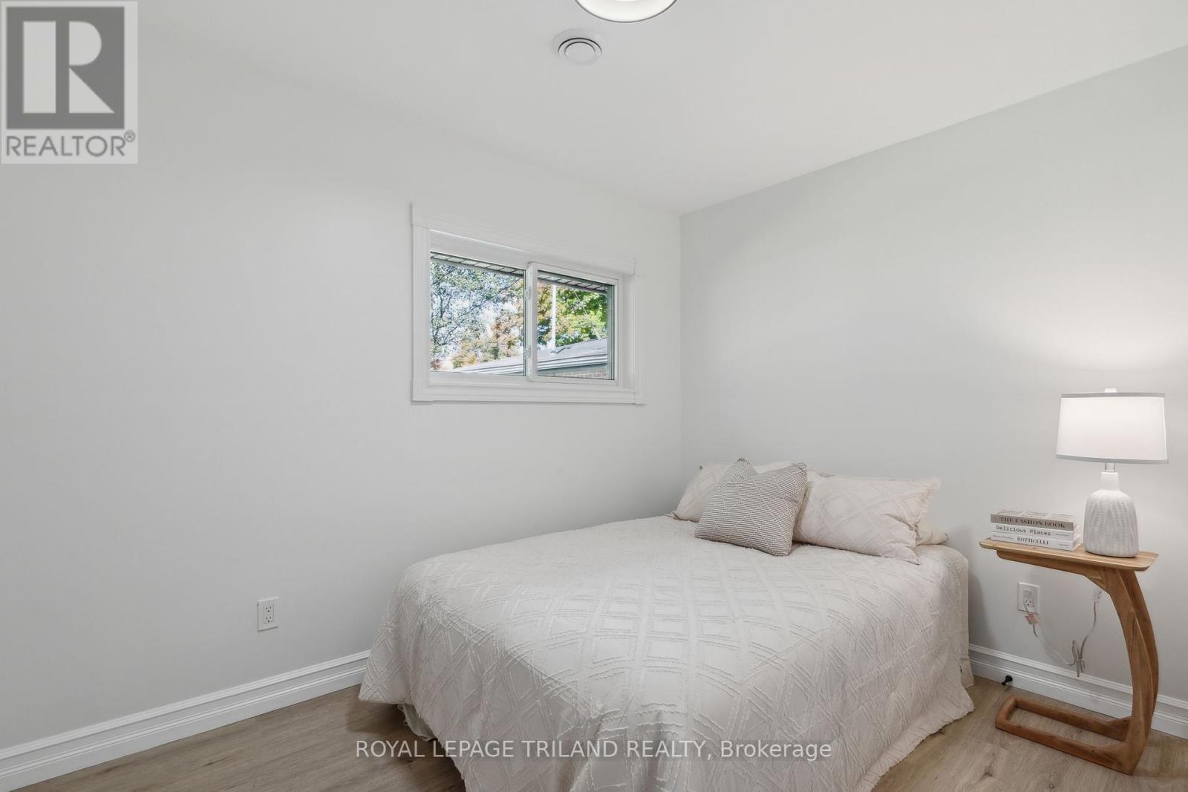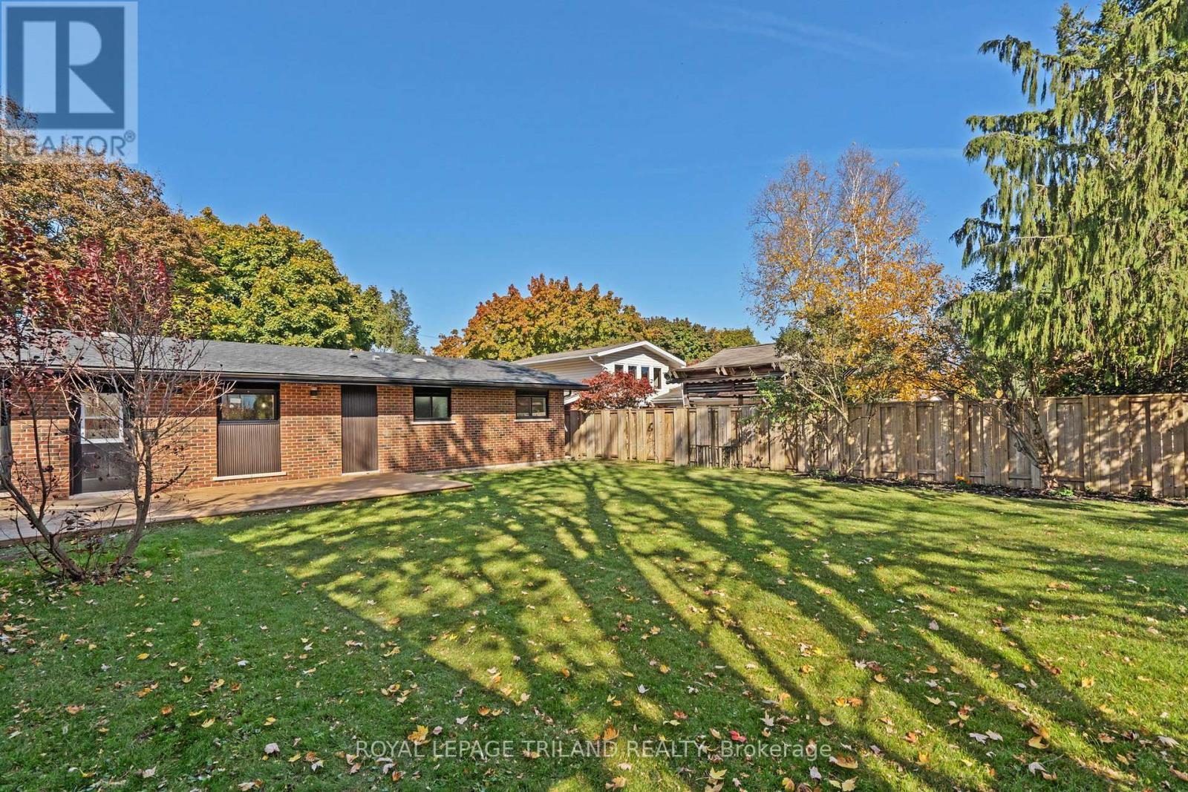57 Sunray Avenue London, Ontario N6P 1C3
$699,999
Welcome home to 57 Sunray Avenue in the charming community of Lambeth! This beautifully renovated property is ideally located close to the 401 in the south end of London, Ontario. With a complete transformation from top to bottom, this home is perfect for first-time buyers, growing families, or anyone looking for a cozy condo alternative while downsizing. Nestled in a mature, family-friendly neighborhood, you'll enjoy the inviting atmosphere and sense of community. The spacious layout is filled with natural light, creating an inviting space for both relaxation and entertaining. Don't miss out on this fantastic opportunity to make this stunning home your own! Your Dream Home Awaits! (id:53488)
Property Details
| MLS® Number | X10409735 |
| Property Type | Single Family |
| Community Name | South V |
| ParkingSpaceTotal | 7 |
Building
| BathroomTotal | 2 |
| BedroomsAboveGround | 3 |
| BedroomsTotal | 3 |
| Amenities | Fireplace(s) |
| ArchitecturalStyle | Bungalow |
| ConstructionStyleAttachment | Detached |
| CoolingType | Central Air Conditioning |
| ExteriorFinish | Brick |
| FireplacePresent | Yes |
| FireplaceTotal | 1 |
| HalfBathTotal | 1 |
| HeatingFuel | Natural Gas |
| HeatingType | Forced Air |
| StoriesTotal | 1 |
| SizeInterior | 1099.9909 - 1499.9875 Sqft |
| Type | House |
| UtilityWater | Municipal Water |
Parking
| Detached Garage |
Land
| Acreage | No |
| Sewer | Septic System |
| SizeDepth | 137 Ft ,1 In |
| SizeFrontage | 75 Ft |
| SizeIrregular | 75 X 137.1 Ft ; 75.20 X 137.19 X 75.20 X 137.34 Ft |
| SizeTotalText | 75 X 137.1 Ft ; 75.20 X 137.19 X 75.20 X 137.34 Ft|under 1/2 Acre |
| ZoningDescription | R1-10 |
Rooms
| Level | Type | Length | Width | Dimensions |
|---|---|---|---|---|
| Main Level | Kitchen | 5.39 m | 3.65 m | 5.39 m x 3.65 m |
| Main Level | Living Room | 8.42 m | 3.63 m | 8.42 m x 3.63 m |
| Main Level | Dining Room | 4.56 m | 3.63 m | 4.56 m x 3.63 m |
| Main Level | Primary Bedroom | 3.44 m | 3.55 m | 3.44 m x 3.55 m |
| Main Level | Bedroom | 3.34 m | 2.62 m | 3.34 m x 2.62 m |
| Main Level | Bedroom | 3.26 m | 2.62 m | 3.26 m x 2.62 m |
| Main Level | Laundry Room | 1 m | 1 m | 1 m x 1 m |
| Main Level | Bathroom | 2.42 m | 1.48 m | 2.42 m x 1.48 m |
| Main Level | Bathroom | 2.42 m | 1.96 m | 2.42 m x 1.96 m |
https://www.realtor.ca/real-estate/27622158/57-sunray-avenue-london-south-v
Interested?
Contact us for more information
Stewart Blair
Broker
Jeremy Odland
Broker
Contact Melanie & Shelby Pearce
Sales Representative for Royal Lepage Triland Realty, Brokerage
YOUR LONDON, ONTARIO REALTOR®

Melanie Pearce
Phone: 226-268-9880
You can rely on us to be a realtor who will advocate for you and strive to get you what you want. Reach out to us today- We're excited to hear from you!

Shelby Pearce
Phone: 519-639-0228
CALL . TEXT . EMAIL
MELANIE PEARCE
Sales Representative for Royal Lepage Triland Realty, Brokerage
© 2023 Melanie Pearce- All rights reserved | Made with ❤️ by Jet Branding

































