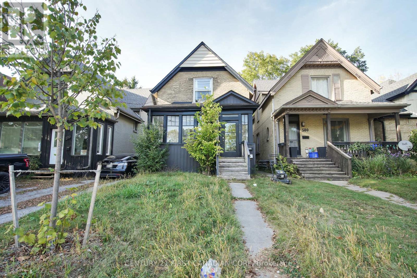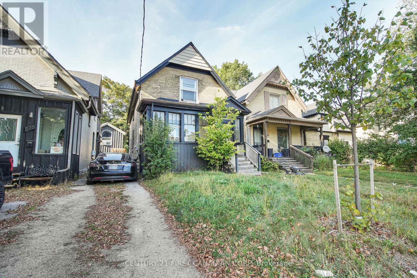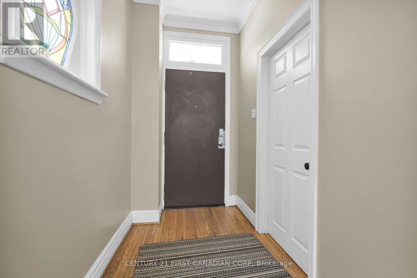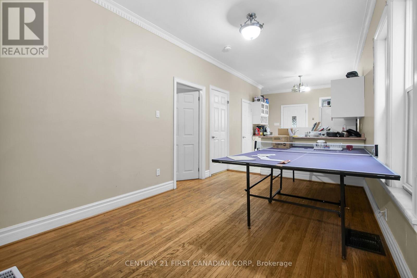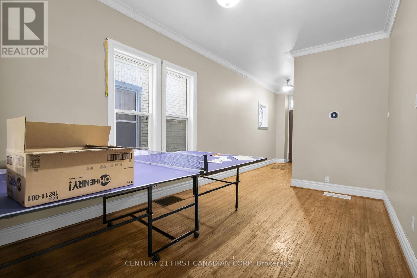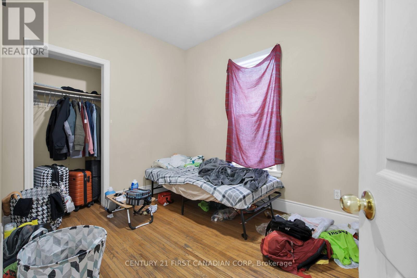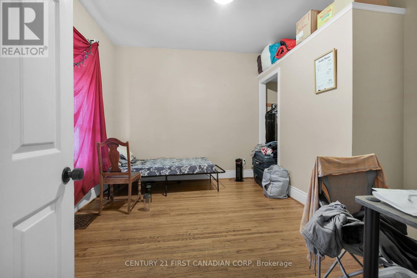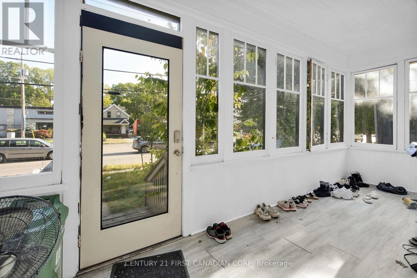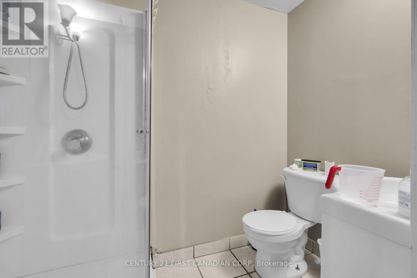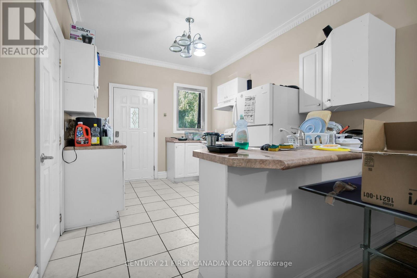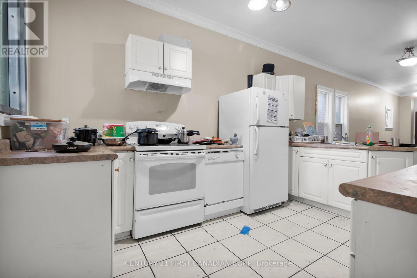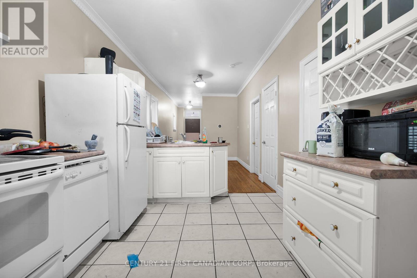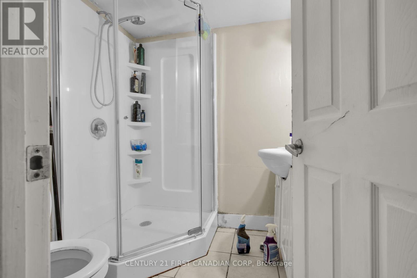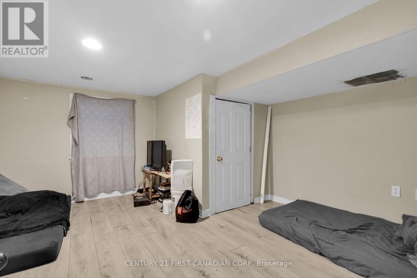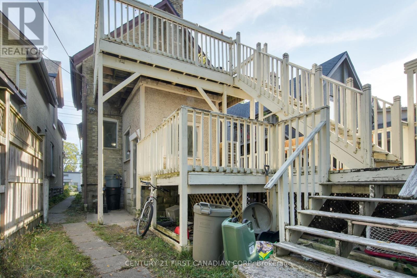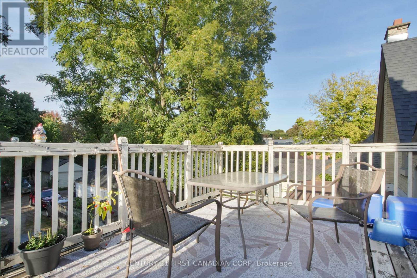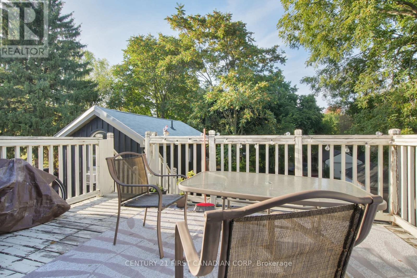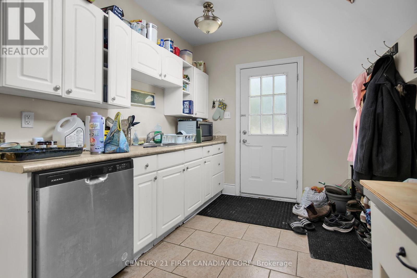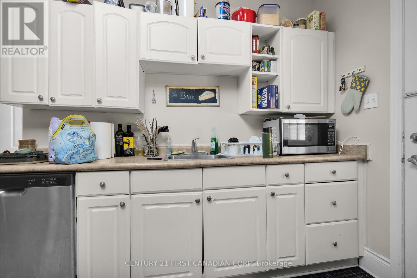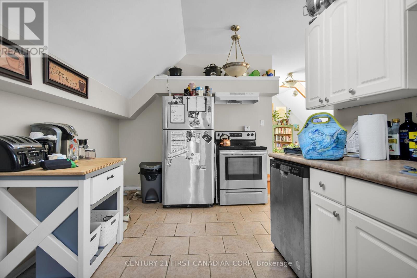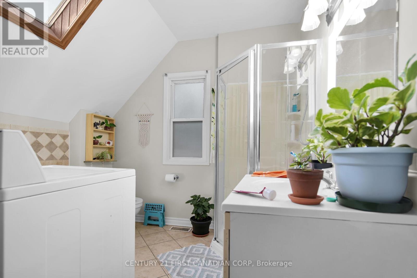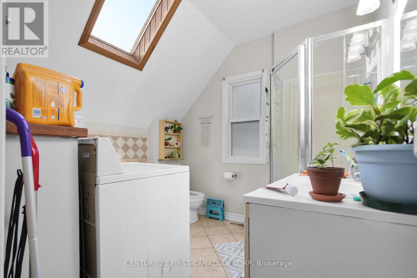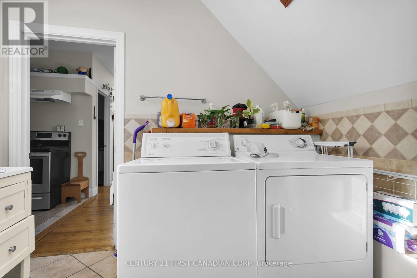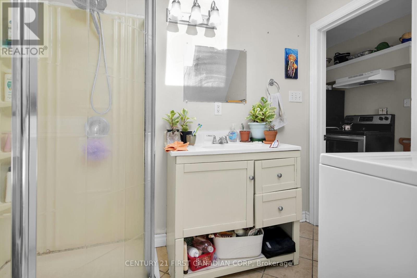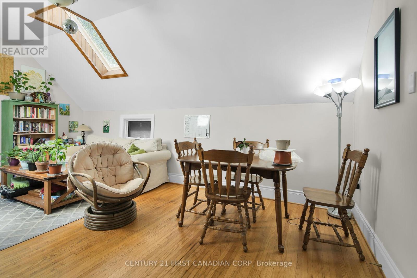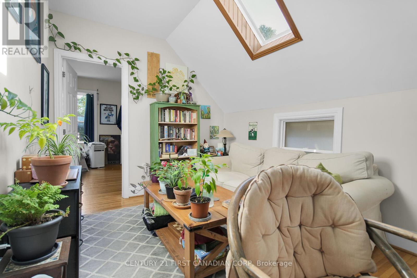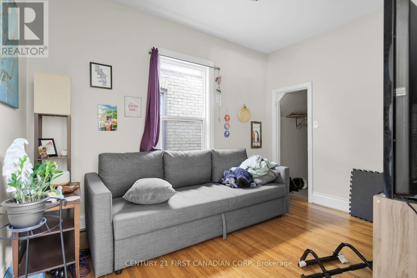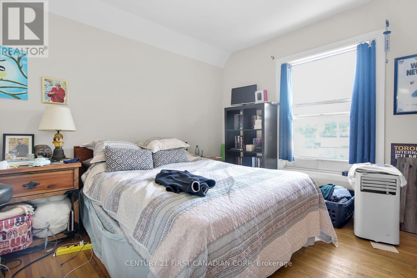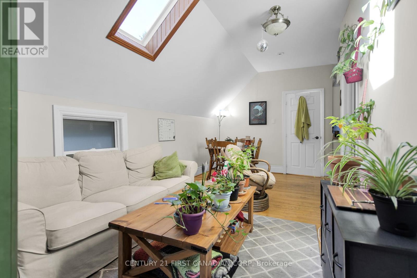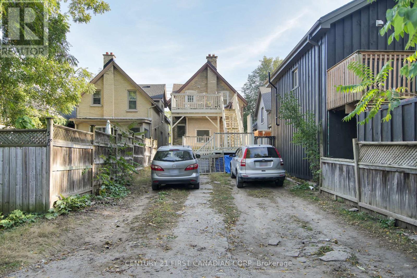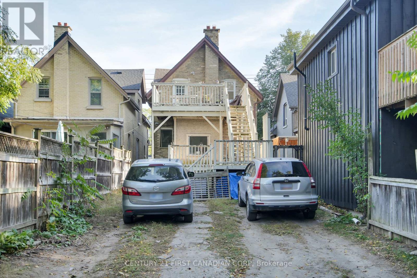578 Oxford Street London East, Ontario N5Y 3J1
$699,000
Welcome to this excellent investment opportunity! This turnkey duplex consists of 2 units, Upper unit has 2 bedrooms, and Main floor unit has 2 + 3 bedrooms. This legal duplex is fully leased and conveniently located in a prime location directly on bus routes to both Fanshawe College and Western University, a perfect fit for student or family tenants. A solid income-generating property with potential annual income of over $55,000 and great long-term upside. Whether you're a seasoned investor or just getting started, this property checks all the boxes. Numerous updates completed over the years including the furnace and heat pump 2024. Ample parking via rear lane access approximately 7 parking spots. (id:53488)
Property Details
| MLS® Number | X12456593 |
| Property Type | Multi-family |
| Community Name | East B |
| Amenities Near By | Park |
| Community Features | School Bus |
| Equipment Type | Water Heater |
| Features | Flat Site |
| Parking Space Total | 7 |
| Rental Equipment Type | Water Heater |
Building
| Bathroom Total | 3 |
| Bedrooms Above Ground | 5 |
| Bedrooms Below Ground | 2 |
| Bedrooms Total | 7 |
| Age | 51 To 99 Years |
| Appliances | Dishwasher, Dryer, Two Stoves, Two Washers, Two Refrigerators |
| Basement Type | Full |
| Cooling Type | Central Air Conditioning |
| Exterior Finish | Brick |
| Foundation Type | Concrete |
| Heating Fuel | Natural Gas |
| Heating Type | Forced Air |
| Stories Total | 2 |
| Size Interior | 1,500 - 2,000 Ft2 |
| Type | Duplex |
| Utility Water | Municipal Water |
Parking
| No Garage |
Land
| Acreage | No |
| Land Amenities | Park |
| Sewer | Sanitary Sewer |
| Size Depth | 146 Ft |
| Size Frontage | 24 Ft |
| Size Irregular | 24 X 146 Ft |
| Size Total Text | 24 X 146 Ft |
| Zoning Description | Oc4 R3 |
Rooms
| Level | Type | Length | Width | Dimensions |
|---|---|---|---|---|
| Second Level | Bedroom | 3.71 m | 3.74 m | 3.71 m x 3.74 m |
| Second Level | Living Room | 5.78 m | 2.83 m | 5.78 m x 2.83 m |
| Second Level | Kitchen | 4.77 m | 2.77 m | 4.77 m x 2.77 m |
| Second Level | Bedroom | 5.78 m | 2.83 m | 5.78 m x 2.83 m |
| Lower Level | Bedroom | 3.01 m | 2.95 m | 3.01 m x 2.95 m |
| Lower Level | Bedroom | 4.09 m | 4.4 m | 4.09 m x 4.4 m |
| Lower Level | Bedroom | 3.43 m | 4.4 m | 3.43 m x 4.4 m |
| Main Level | Living Room | 2.96 m | 4.57 m | 2.96 m x 4.57 m |
| Main Level | Kitchen | 2.96 m | 3.81 m | 2.96 m x 3.81 m |
| Main Level | Bedroom | 3.93 m | 3.67 m | 3.93 m x 3.67 m |
| Main Level | Bedroom | 2.51 m | 3.56 m | 2.51 m x 3.56 m |
Utilities
| Cable | Installed |
| Electricity | Installed |
| Sewer | Installed |
https://www.realtor.ca/real-estate/28976797/578-oxford-street-london-east-east-b-east-b
Contact Us
Contact us for more information
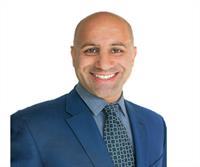
Kamran Koorakani
Broker
(519) 673-3390
Contact Melanie & Shelby Pearce
Sales Representative for Royal Lepage Triland Realty, Brokerage
YOUR LONDON, ONTARIO REALTOR®

Melanie Pearce
Phone: 226-268-9880
You can rely on us to be a realtor who will advocate for you and strive to get you what you want. Reach out to us today- We're excited to hear from you!

Shelby Pearce
Phone: 519-639-0228
CALL . TEXT . EMAIL
Important Links
MELANIE PEARCE
Sales Representative for Royal Lepage Triland Realty, Brokerage
© 2023 Melanie Pearce- All rights reserved | Made with ❤️ by Jet Branding
