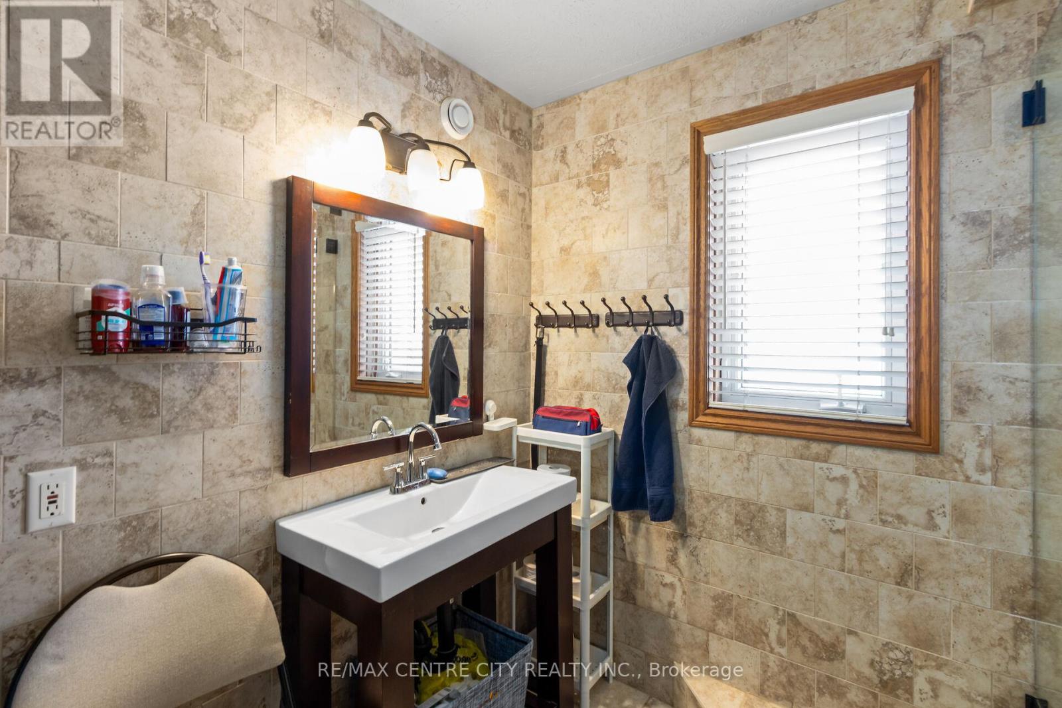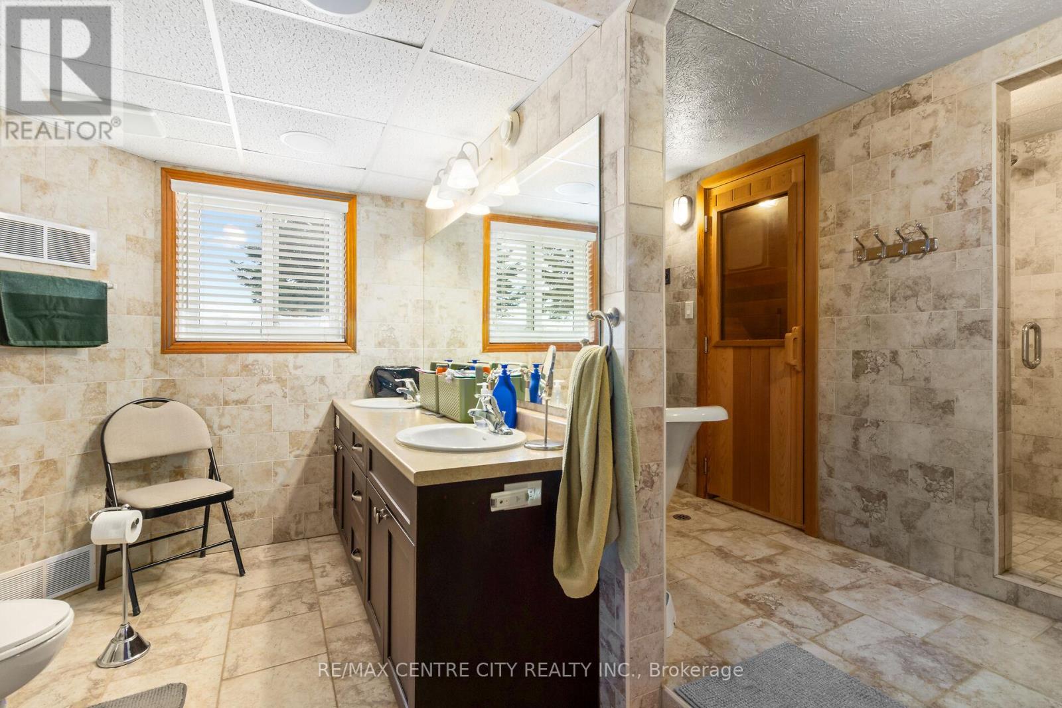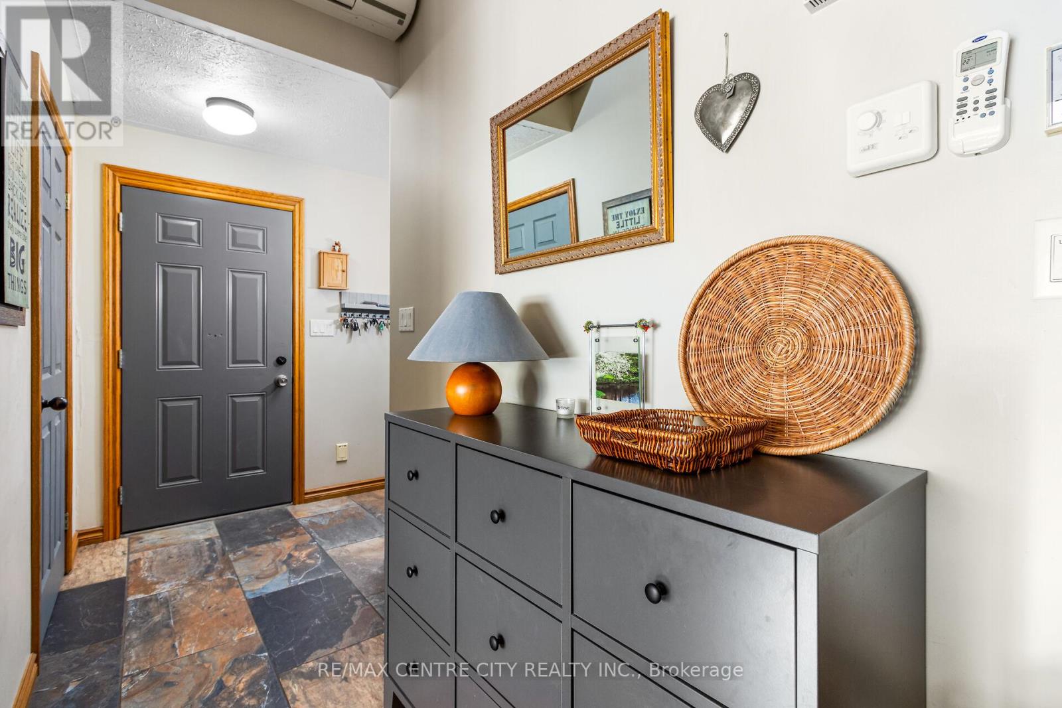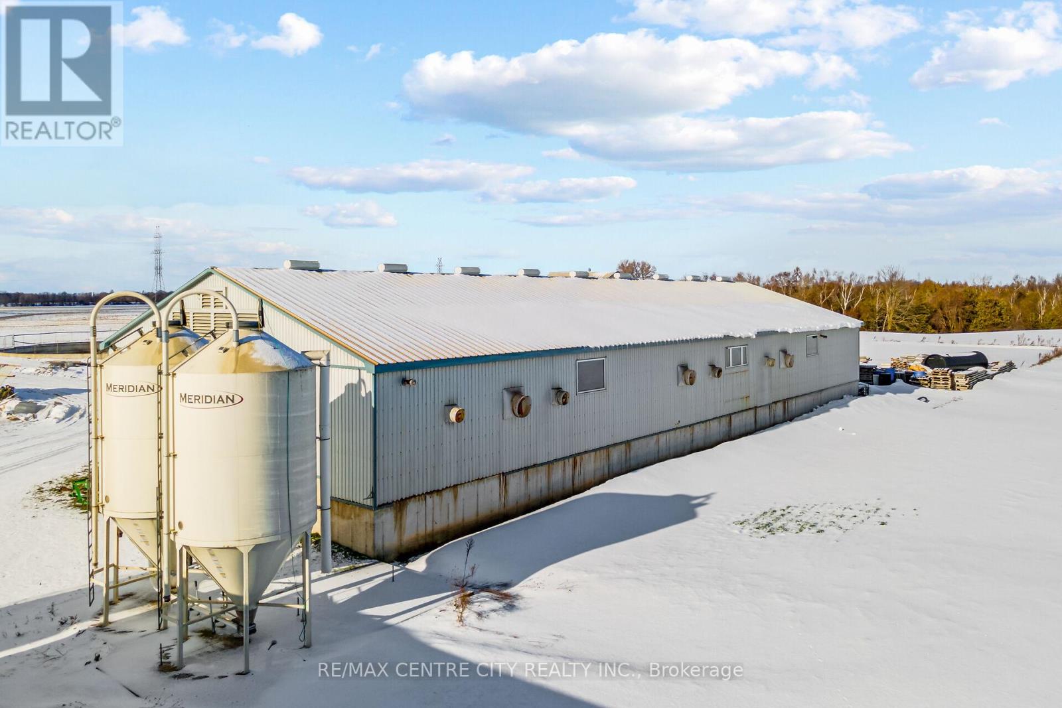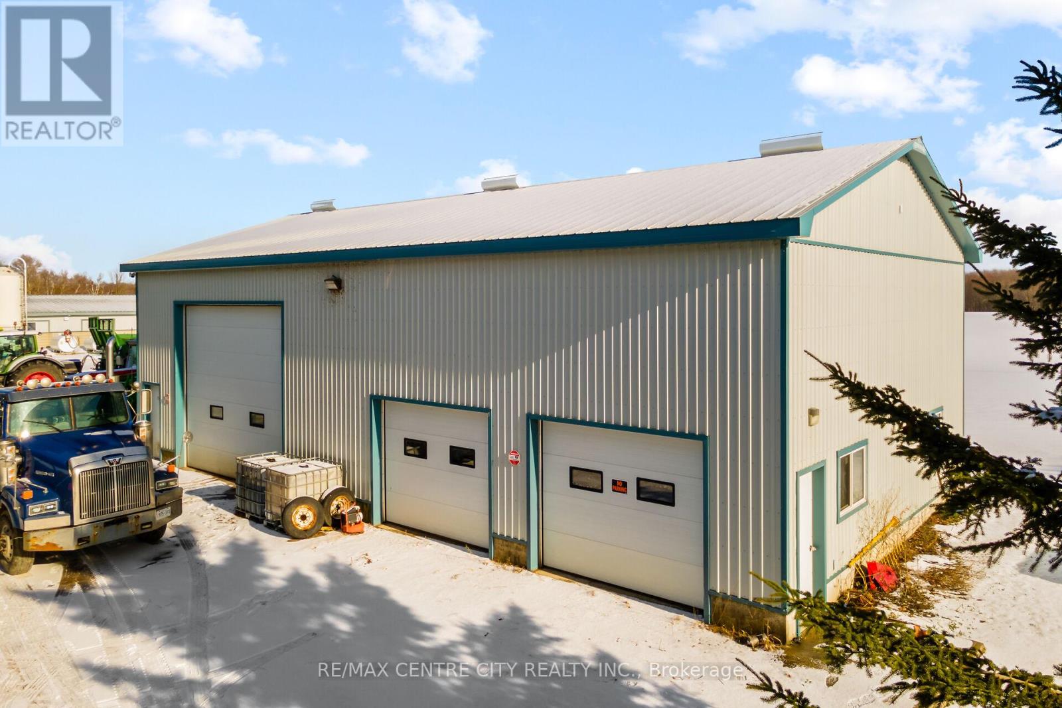58 Schmidt Lake Road Brockton, Ontario N0G 1J0
$2,600,000
Swine nursery with excellent cash flow- 6,000 nursery spaces with a modern, immaculate home on 50 acres/ 10 workable. All the barns have a new feeding systems installed in the last 3 years. The 2 large barns have been completely renovated recently including all new slats and supports. This site is in a very bio secure area on a dead end road north of Chepstow. The barns have lots of feed storage, alarm systems, auto start generator and 2 pressure washers. There is also a 60 X 30 X 16 insulated, heated shop. The house is insulated concrete construction with a 1.5 car garage. This 25 year old, open concept home has all heated floors on both levels and has been continuously updated. The added large sunroom with cathedral ceiling and a hot tub is 4 season, heated with a woodstove. The backyard is an oasis for relaxation with a large deck, swimming pool and pavilion. There are endless hiking trails in the conservation area at the end of the road by Schmidt Lake. The nursery contract is transferable to the qualified buyer and the seller is willing to continue to be responsible for manure removal. (id:53488)
Property Details
| MLS® Number | X11902870 |
| Property Type | Agriculture |
| Community Name | Brockton |
| FarmType | Farm |
| Features | Sump Pump, Sauna |
| ParkingSpaceTotal | 11 |
| PoolType | Above Ground Pool |
Building
| BathroomTotal | 3 |
| BedroomsAboveGround | 3 |
| BedroomsBelowGround | 1 |
| BedroomsTotal | 4 |
| Appliances | Central Vacuum, Range, Water Heater - Tankless, Dishwasher, Dryer, Garage Door Opener, Hot Tub, Microwave, Refrigerator, Stove, Washer, Window Coverings |
| ArchitecturalStyle | Bungalow |
| BasementDevelopment | Finished |
| BasementType | Full (finished) |
| CoolingType | Air Exchanger |
| ExteriorFinish | Brick, Stone |
| FireplacePresent | Yes |
| FireplaceType | Woodstove |
| FlooringType | Hardwood, Tile |
| FoundationType | Concrete |
| HalfBathTotal | 1 |
| HeatingFuel | Propane |
| HeatingType | Other |
| StoriesTotal | 1 |
Parking
| Attached Garage |
Land
| Acreage | Yes |
| Sewer | Septic System |
| SizeDepth | 3302 Ft ,3 In |
| SizeFrontage | 657 Ft ,5 In |
| SizeIrregular | 657.46 X 3302.31 Ft |
| SizeTotalText | 657.46 X 3302.31 Ft|25 - 50 Acres |
| ZoningDescription | A1 Ep |
Rooms
| Level | Type | Length | Width | Dimensions |
|---|---|---|---|---|
| Lower Level | Bathroom | 3.6 m | 2.7 m | 3.6 m x 2.7 m |
| Lower Level | Recreational, Games Room | 6.6 m | 3.6 m | 6.6 m x 3.6 m |
| Lower Level | Primary Bedroom | 4.5 m | 3.3 m | 4.5 m x 3.3 m |
| Main Level | Living Room | 5.7 m | 5.1 m | 5.7 m x 5.1 m |
| Main Level | Sunroom | 7.8 m | 5.4 m | 7.8 m x 5.4 m |
| Main Level | Kitchen | 6.6 m | 2.7 m | 6.6 m x 2.7 m |
| Main Level | Bathroom | 2.4 m | 2.1 m | 2.4 m x 2.1 m |
| Main Level | Bedroom | 4.5 m | 2.7 m | 4.5 m x 2.7 m |
| Main Level | Bedroom | 4.2 m | 2.7 m | 4.2 m x 2.7 m |
| Main Level | Bedroom | 3.6 m | 2.4 m | 3.6 m x 2.4 m |
| Main Level | Bathroom | 1.8 m | 0.6 m | 1.8 m x 0.6 m |
| Main Level | Laundry Room | 1.8 m | 1.5 m | 1.8 m x 1.5 m |
https://www.realtor.ca/real-estate/27758214/58-schmidt-lake-road-brockton-brockton
Interested?
Contact us for more information
Luke Bouman
Salesperson
Ron Steenbergen
Broker
Contact Melanie & Shelby Pearce
Sales Representative for Royal Lepage Triland Realty, Brokerage
YOUR LONDON, ONTARIO REALTOR®

Melanie Pearce
Phone: 226-268-9880
You can rely on us to be a realtor who will advocate for you and strive to get you what you want. Reach out to us today- We're excited to hear from you!

Shelby Pearce
Phone: 519-639-0228
CALL . TEXT . EMAIL
MELANIE PEARCE
Sales Representative for Royal Lepage Triland Realty, Brokerage
© 2023 Melanie Pearce- All rights reserved | Made with ❤️ by Jet Branding













