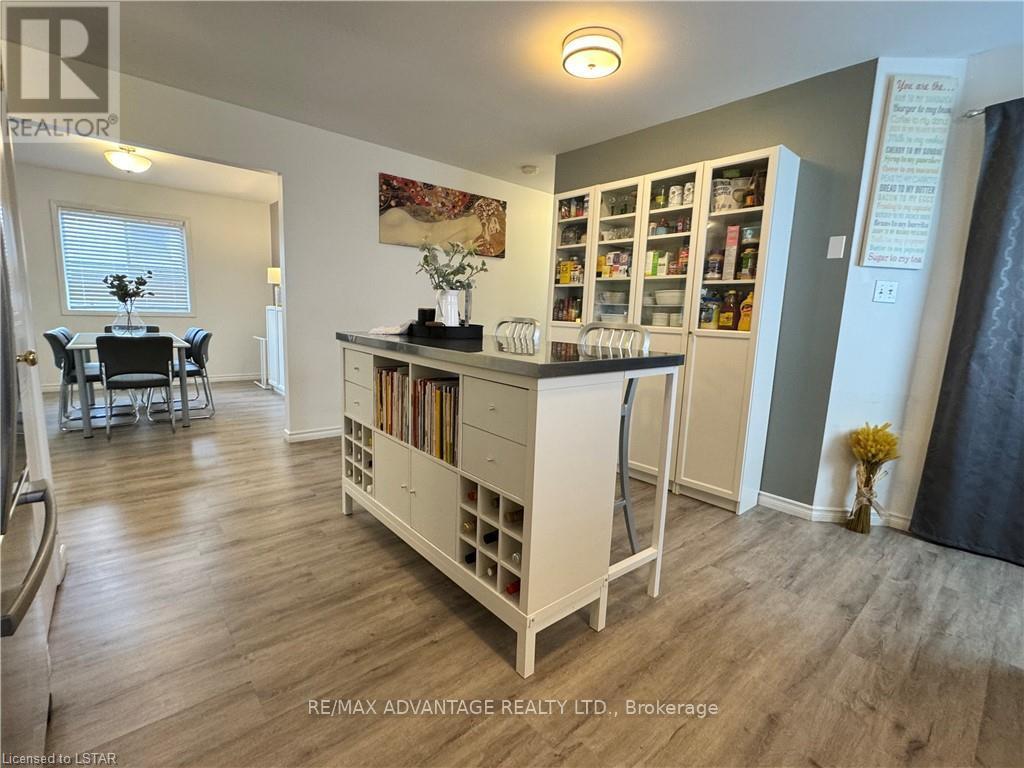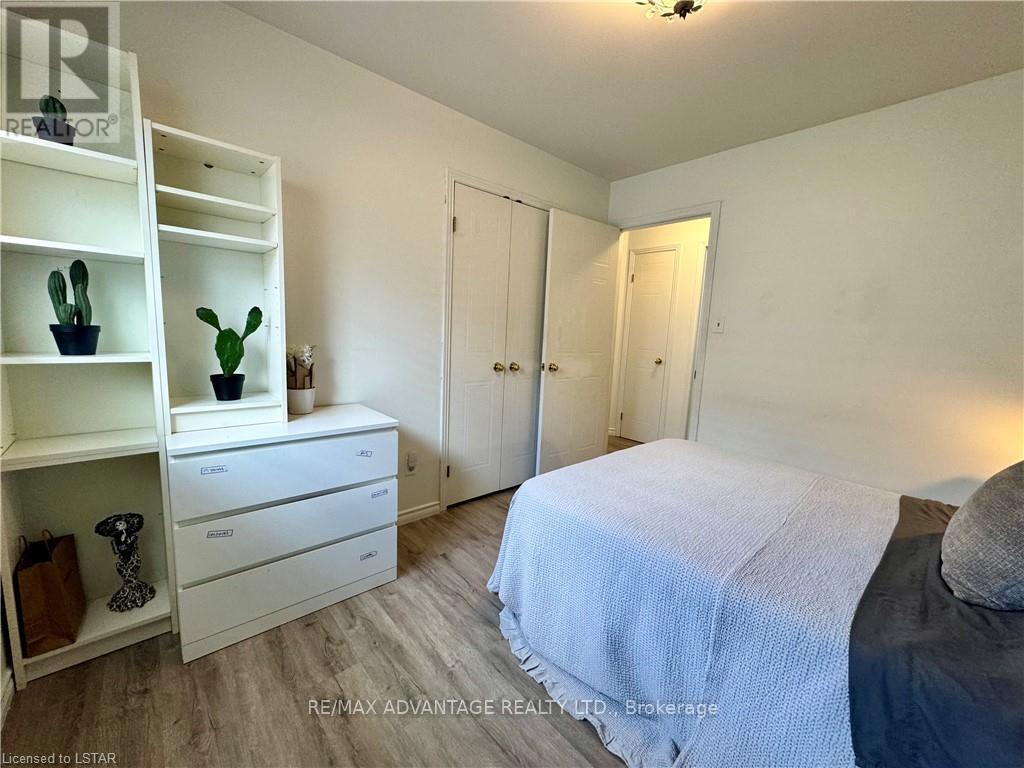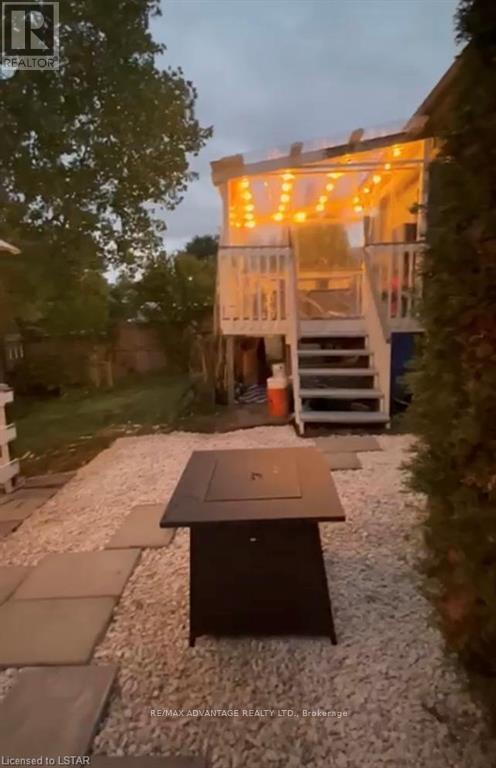58 Sunrise Crescent London, Ontario N5V 4V5
$699,900
Welcome to this charming bungalow with 3+2 bedrooms,1+1 full bathrooms, and 2 kitchens, in a serene and private setting, perfect for families or investors. This home features 3 bedrooms and 1 bathroom on the main floor, with a spacious living area, a bright and airy kitchen, and laundry. The basement boasts a Nanny suite with a separate entrance, 2 bedrooms, 1 bathroom, a kitchen, and a separate laundry area. This is ideal for extended family members, guests, or multiple uses. Enjoy the peaceful green view with no neighbors at the back of the property. Step outside into your own personal Oasis with a spacious deck with a pergola, terrazzo for BBQ, and fire pit area, perfect for hosting unforgettable barbecues and relaxing evenings. The lush landscaping surrounds the backyard, creating a natural privacy barrier that allows you to unwind and enjoy the outdoors in peace. Whether you're looking to entertain guests or simply enjoy a quiet evening under the stars, this backyard oasis provides the perfect setting for all your outdoor activities. The convenient location provides easy access to the highway, making commuting a breeze. With parking for 3 cars and located on a quiet street, this home offers the perfect combination of convenience and tranquility. Don't miss out on this fantastic opportunity to own a versatile and well-maintained property. Airconditioner, and furnace (2023). (id:53488)
Property Details
| MLS® Number | X9370044 |
| Property Type | Single Family |
| Community Name | East I |
| ParkingSpaceTotal | 3 |
Building
| BathroomTotal | 2 |
| BedroomsAboveGround | 3 |
| BedroomsBelowGround | 2 |
| BedroomsTotal | 5 |
| Appliances | Dishwasher, Dryer, Refrigerator, Two Stoves, Two Washers |
| ArchitecturalStyle | Bungalow |
| BasementDevelopment | Finished |
| BasementFeatures | Separate Entrance |
| BasementType | N/a (finished) |
| ConstructionStyleAttachment | Detached |
| CoolingType | Central Air Conditioning |
| ExteriorFinish | Brick, Vinyl Siding |
| FoundationType | Unknown |
| HeatingFuel | Natural Gas |
| HeatingType | Forced Air |
| StoriesTotal | 1 |
| Type | House |
| UtilityWater | Municipal Water |
Parking
| Attached Garage |
Land
| Acreage | No |
| Sewer | Sanitary Sewer |
| SizeFrontage | 39.37 M |
| SizeIrregular | 39.37 X 107.55 Acre |
| SizeTotalText | 39.37 X 107.55 Acre |
| ZoningDescription | R1-4 |
Rooms
| Level | Type | Length | Width | Dimensions |
|---|---|---|---|---|
| Lower Level | Kitchen | 3.23 m | 3.35 m | 3.23 m x 3.35 m |
| Lower Level | Bathroom | 2.69 m | 1.91 m | 2.69 m x 1.91 m |
| Lower Level | Bedroom | 3.53 m | 4.72 m | 3.53 m x 4.72 m |
| Lower Level | Bedroom 2 | 3.56 m | 3.35 m | 3.56 m x 3.35 m |
| Lower Level | Family Room | 3.07 m | 6.1 m | 3.07 m x 6.1 m |
| Main Level | Bedroom | 3.33 m | 2.87 m | 3.33 m x 2.87 m |
| Main Level | Bedroom 2 | 3.58 m | 3.05 m | 3.58 m x 3.05 m |
| Main Level | Dining Room | 3.33 m | 3.12 m | 3.33 m x 3.12 m |
| Main Level | Kitchen | 3.56 m | 4.27 m | 3.56 m x 4.27 m |
| Main Level | Living Room | 3.45 m | 4.72 m | 3.45 m x 4.72 m |
| Main Level | Bedroom 3 | 4.88 m | 3.1 m | 4.88 m x 3.1 m |
| Main Level | Bathroom | 2.24 m | 2.21 m | 2.24 m x 2.21 m |
https://www.realtor.ca/real-estate/27472569/58-sunrise-crescent-london-east-i
Interested?
Contact us for more information
Natalia Bermudez
Salesperson
Contact Melanie & Shelby Pearce
Sales Representative for Royal Lepage Triland Realty, Brokerage
YOUR LONDON, ONTARIO REALTOR®

Melanie Pearce
Phone: 226-268-9880
You can rely on us to be a realtor who will advocate for you and strive to get you what you want. Reach out to us today- We're excited to hear from you!

Shelby Pearce
Phone: 519-639-0228
CALL . TEXT . EMAIL
MELANIE PEARCE
Sales Representative for Royal Lepage Triland Realty, Brokerage
© 2023 Melanie Pearce- All rights reserved | Made with ❤️ by Jet Branding





































