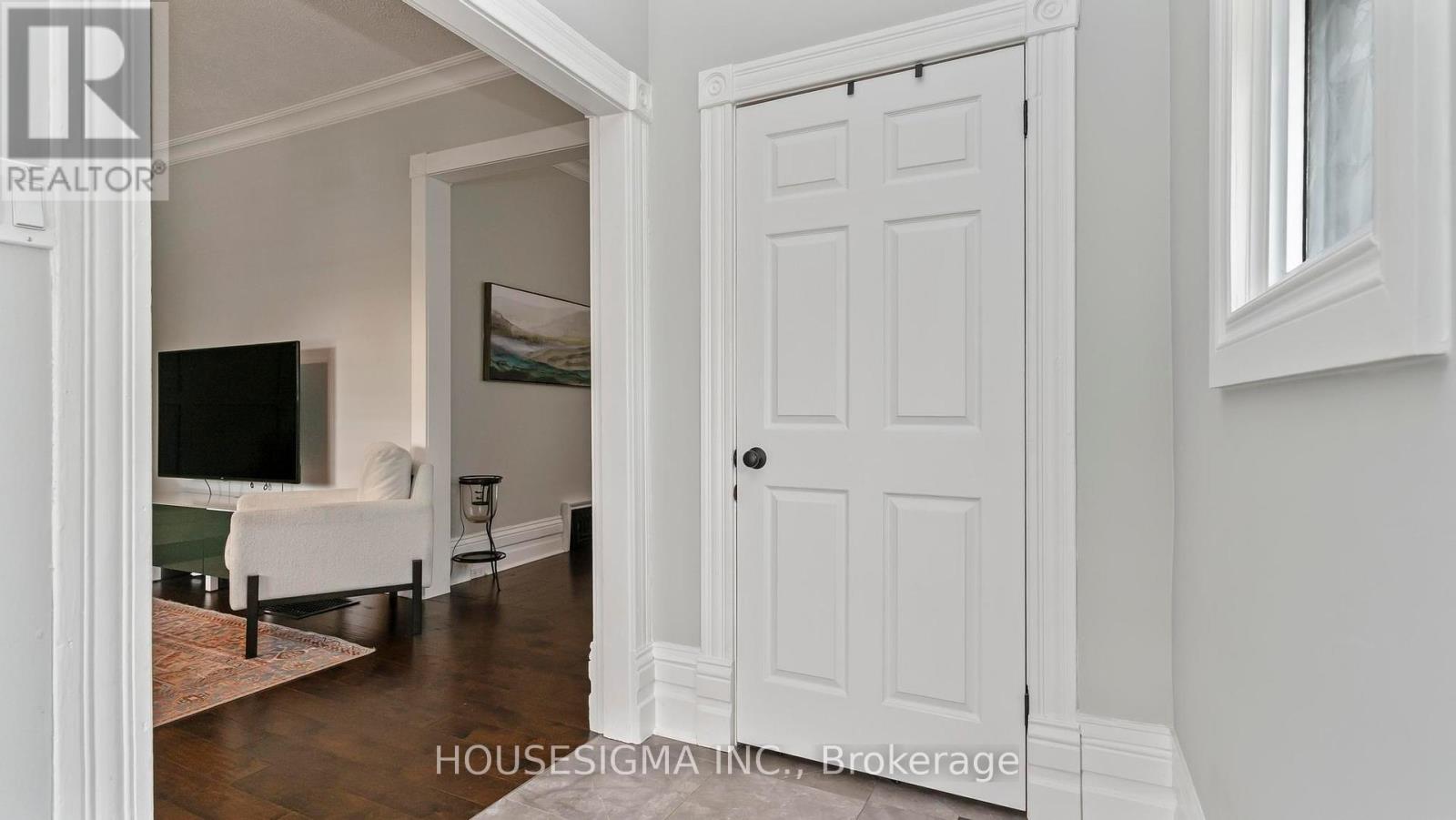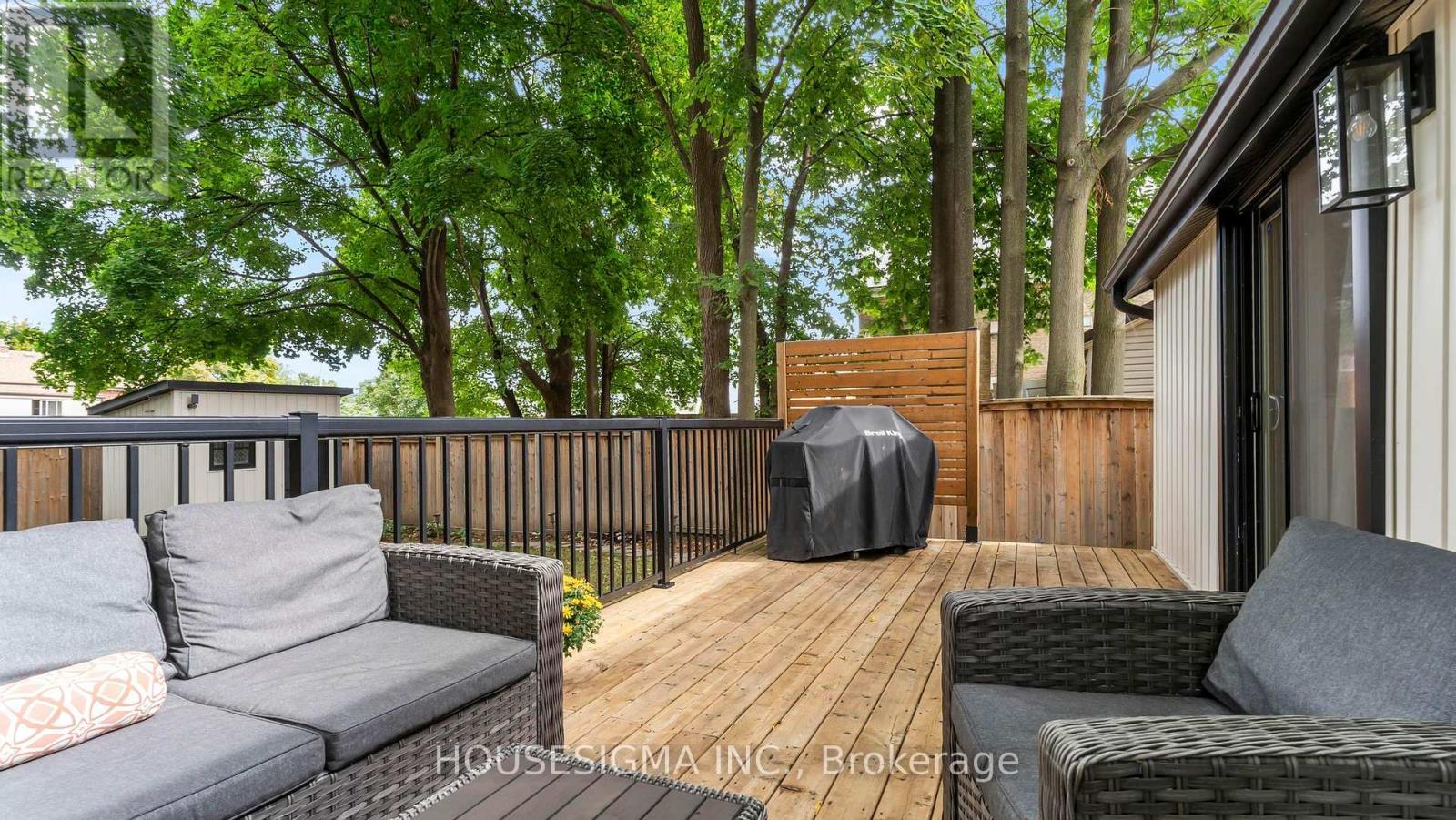584 Grosvenor Street London, Ontario N5Y 3T3
$699,900
Don't miss your opportunity to own this charming 4-bedroom, 2-full-bathroom home in London's Old North neighbourhood! Located just steps from both Old North Public School and St. George's Public School, this delightful 1.5-storey home boasts stunning curb appeal that will welcome you each day with a stylish concrete driveway, cute front porch, custom privacy shutters, and an upgraded front door. You'll have space for the whole family with a main floor that delivers a large living room, separate dining area, gourmet kitchen with island, and two bedrooms. There's also a main level 4-piece bathroom and bonus space with laundry that could make a great office with access to the back deck. Upstairs, you'll find an additional full bathroom and two spacious bedrooms. The lower level offers significant storage. The fully fenced backyard features a spacious deck, perfect for entertaining, as well as a shed for storage. This home is a place to create cherished memories with your family. Don't miss your chance to call this charming move-in ready home yours and book your showing today! (id:53488)
Property Details
| MLS® Number | X9507053 |
| Property Type | Single Family |
| Community Name | East B |
| ParkingSpaceTotal | 3 |
| Structure | Porch, Deck |
| ViewType | City View |
Building
| BathroomTotal | 2 |
| BedroomsAboveGround | 4 |
| BedroomsTotal | 4 |
| Appliances | Dishwasher, Dryer, Microwave, Refrigerator, Stove |
| BasementDevelopment | Unfinished |
| BasementType | Full (unfinished) |
| ConstructionStyleAttachment | Detached |
| CoolingType | Central Air Conditioning |
| ExteriorFinish | Brick, Vinyl Siding |
| HeatingFuel | Natural Gas |
| HeatingType | Forced Air |
| StoriesTotal | 2 |
| SizeInterior | 1499.9875 - 1999.983 Sqft |
| Type | House |
| UtilityWater | Municipal Water |
Land
| Acreage | No |
| Sewer | Sanitary Sewer |
| SizeDepth | 120 Ft ,8 In |
| SizeFrontage | 40 Ft ,2 In |
| SizeIrregular | 40.2 X 120.7 Ft ; 40.47' X 120.69' X 40.18' X 120.69' |
| SizeTotalText | 40.2 X 120.7 Ft ; 40.47' X 120.69' X 40.18' X 120.69' |
| ZoningDescription | R2-2 |
Rooms
| Level | Type | Length | Width | Dimensions |
|---|---|---|---|---|
| Second Level | Bedroom 3 | 3.71 m | 5.05 m | 3.71 m x 5.05 m |
| Second Level | Bedroom 4 | 4.88 m | 2.95 m | 4.88 m x 2.95 m |
| Main Level | Living Room | 5.15 m | 3.55 m | 5.15 m x 3.55 m |
| Main Level | Dining Room | 3.63 m | 4.44 m | 3.63 m x 4.44 m |
| Main Level | Kitchen | 3.63 m | 4.44 m | 3.63 m x 4.44 m |
| Main Level | Bedroom | 3.05 m | 3.2 m | 3.05 m x 3.2 m |
| Main Level | Bedroom 2 | 3.05 m | 3.05 m | 3.05 m x 3.05 m |
| Main Level | Laundry Room | 3.4 m | 2.9 m | 3.4 m x 2.9 m |
https://www.realtor.ca/real-estate/27571251/584-grosvenor-street-london-east-b
Interested?
Contact us for more information
Phil Bailey
Salesperson
380 Wellington St. Unit Hs1
London, Ontario N6A 5B5
Contact Melanie & Shelby Pearce
Sales Representative for Royal Lepage Triland Realty, Brokerage
YOUR LONDON, ONTARIO REALTOR®

Melanie Pearce
Phone: 226-268-9880
You can rely on us to be a realtor who will advocate for you and strive to get you what you want. Reach out to us today- We're excited to hear from you!

Shelby Pearce
Phone: 519-639-0228
CALL . TEXT . EMAIL
MELANIE PEARCE
Sales Representative for Royal Lepage Triland Realty, Brokerage
© 2023 Melanie Pearce- All rights reserved | Made with ❤️ by Jet Branding






































