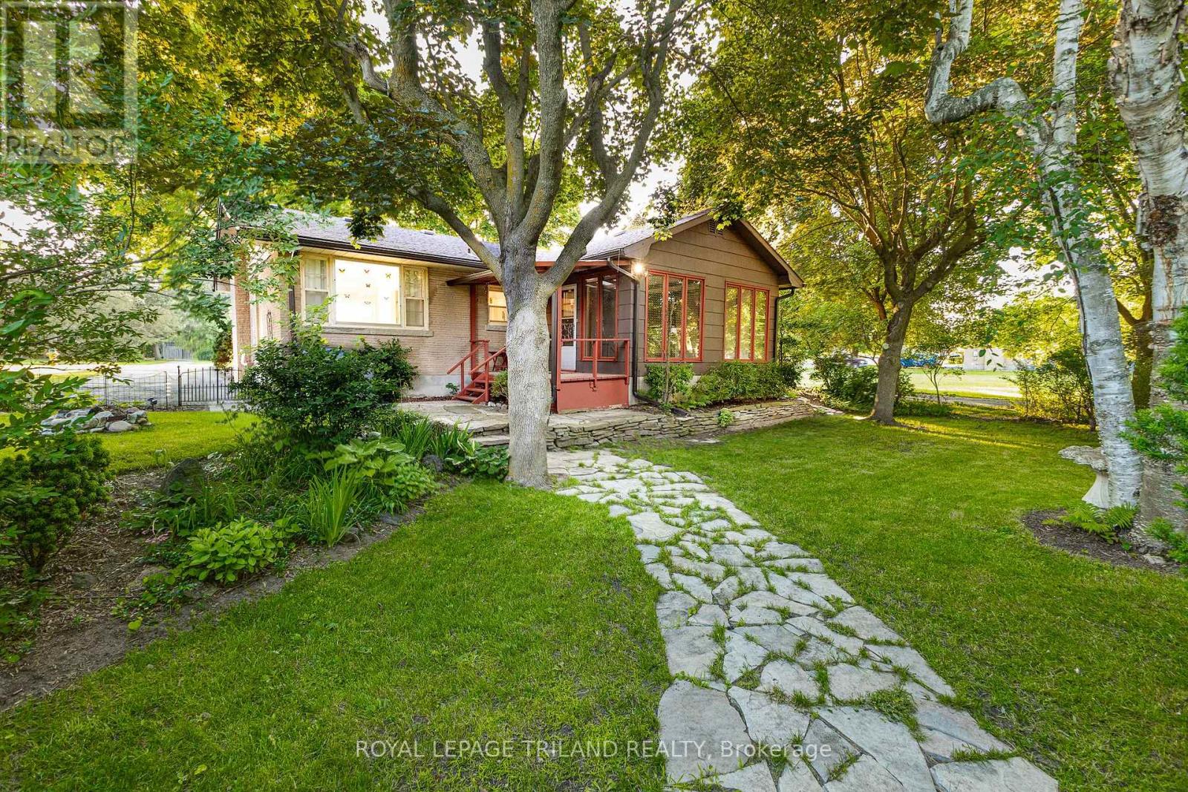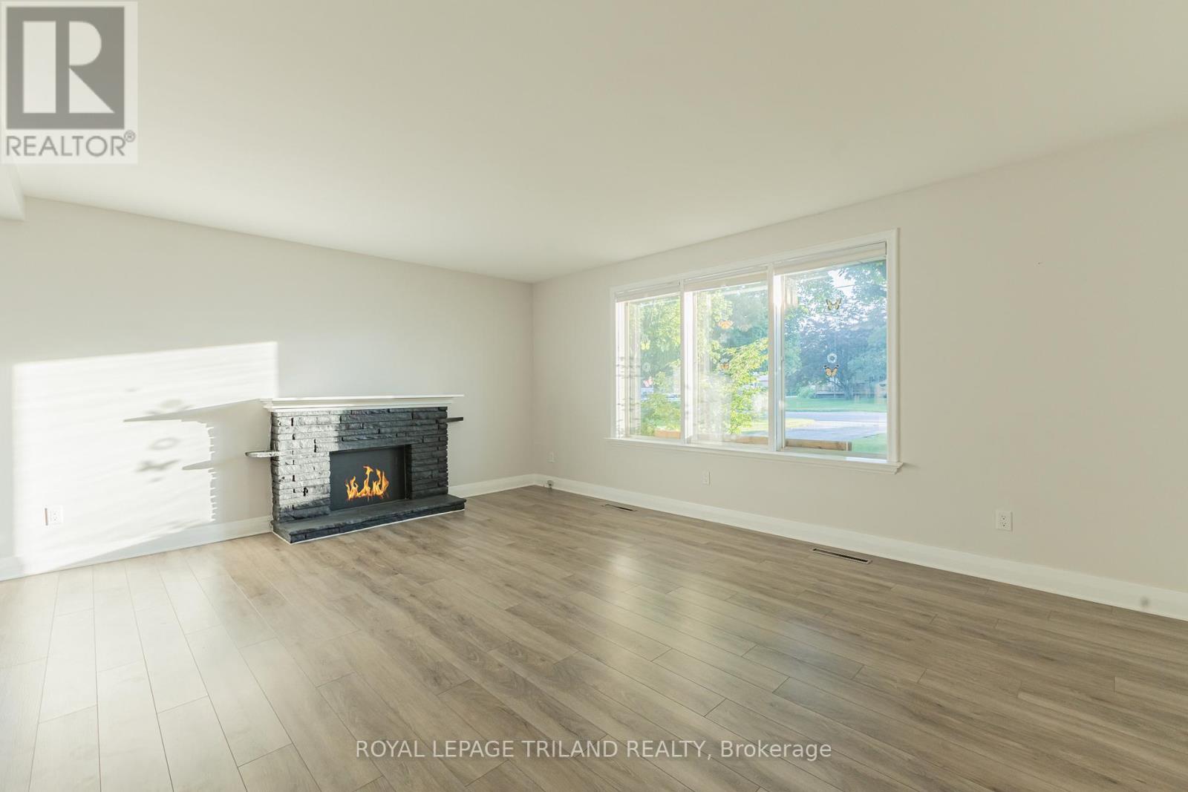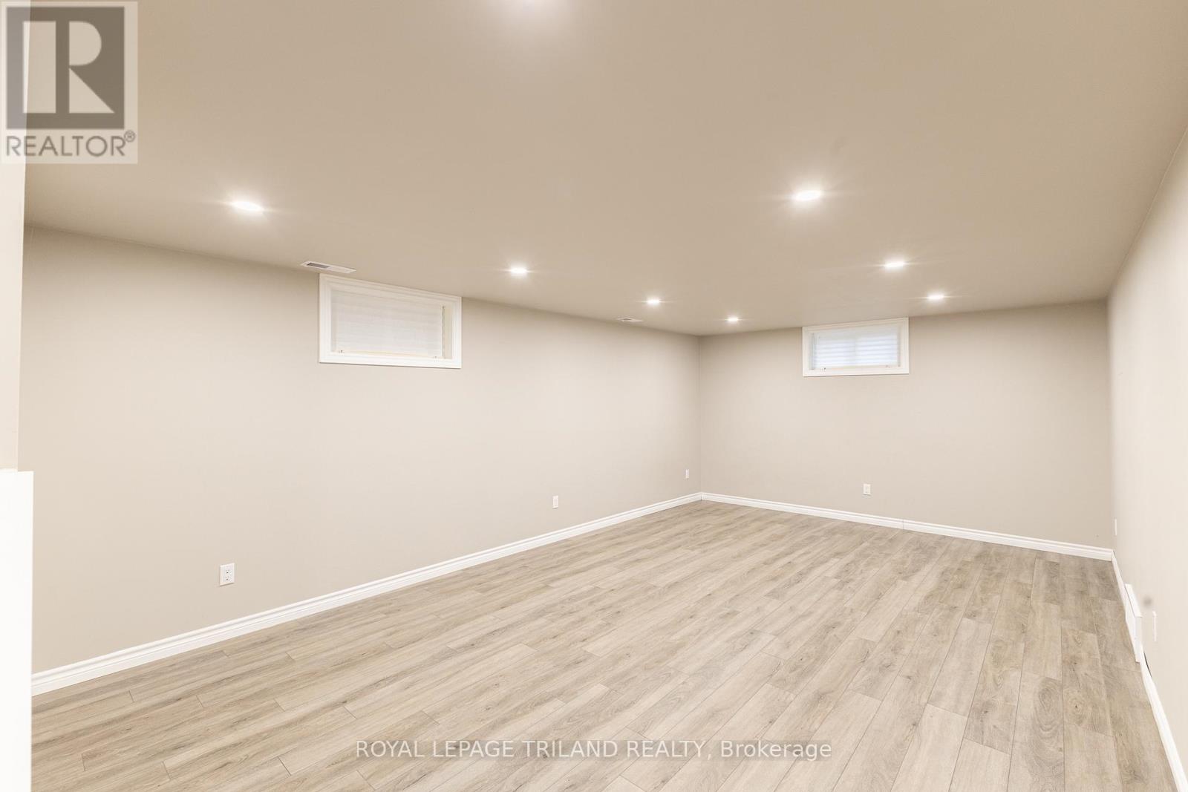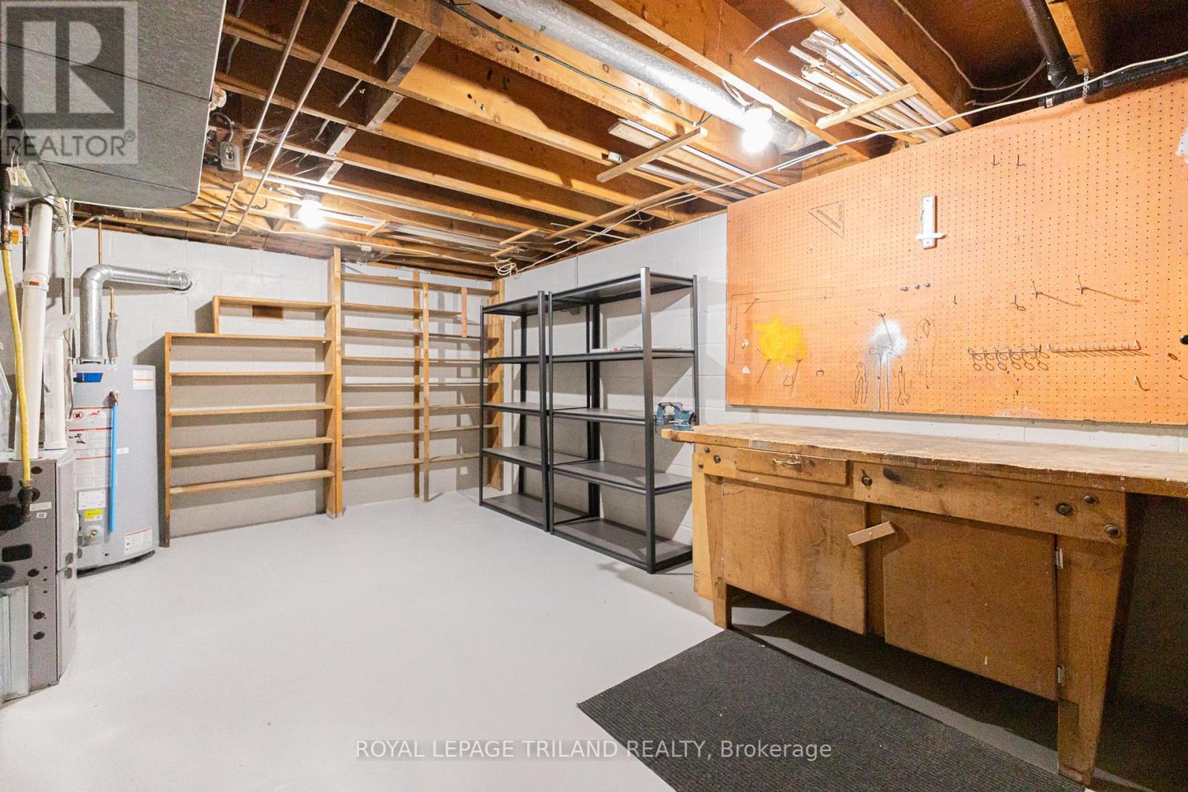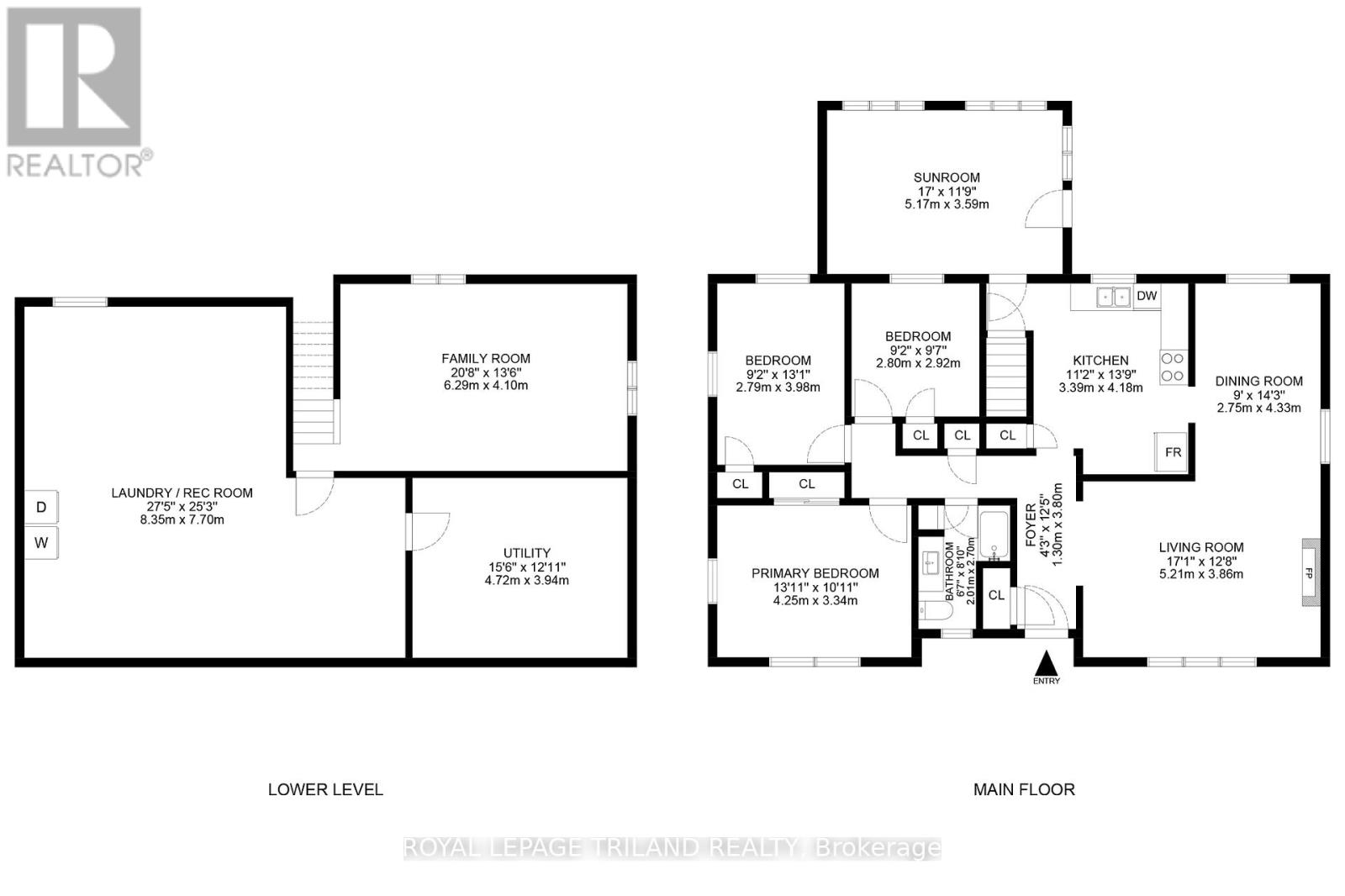585 Victoria Street Strathroy-Caradoc, Ontario N7G 3C2
$524,900
Fresh off an extensive renovation, this sparkling gem tucked away on a mature breathtaking lot is MOVE-IN READY! Plus, with the numerous principal rooms & the expansive lower level, there is palpable potential to expand your living space with another bedroom, office, bathroom, etc. However, the completely renovated main level with 3 bedrooms + sunroom (ideal guest suite or guest bedroom), renovated kitchen w/ brand new quartz countertops, large living/dining room with wood fireplace, a BRAND NEW full bathroom, and the lower level family room (also just renovated) are sure to impress! Along with the full 2024 renovation, a plethora of other updates were just done by the current owners: furnace & A/C in 2023, new OWNED hot water tank in 2023, new washer/dryer in 2022 w/ laundry tub, brand new front door, new garden shed, a variety of updates to plumbing & electrical fixtures, the list goes on! And the roof, electrical panel, and lots of plumbing & wiring updates were done in recent years by the previous owner, all of which are in fantastic shape. Bottom line, this solid brick bungalow doesn't need a thing, but it's the gorgeous parcel of land loaded with mature trees & attractive landscaping that really makes this offering stand out in this price range. This unique & stunning property has you nestled into your own private forest providing seclusion & serenity that will surprise and delight! Not only will this location have you feeling as if you are living in a natural sanctuary, you'll also enjoy the privacy of only having neighbors on one of 3 sides, with the back and northern borders of the property running along green space. Step off your covered porch, take the flagstone walkway to grab some firewood to stock up the firepit, & enjoy a truly isolated backyard setting surrounded by nature at every turn. Even the front yard offers a similar ""away from it all feeling"" with its abundance of mature trees. What a spot, ready to go for immediate possession today! **** EXTRAS **** Carbon Monoxide Detector, Dryer, Hot Water Tank Owned, Range Hood, Refrigerator, Smoke Detector, Stove, Washer, window coverings where existing, workbench, shelving in basement, garden shed (id:53488)
Property Details
| MLS® Number | X9813053 |
| Property Type | Single Family |
| Community Name | NE |
| AmenitiesNearBy | Park, Place Of Worship, Schools |
| CommunityFeatures | School Bus |
| Features | Level Lot, Wooded Area |
| ParkingSpaceTotal | 5 |
| Structure | Patio(s), Deck, Porch, Shed |
Building
| BathroomTotal | 1 |
| BedroomsAboveGround | 3 |
| BedroomsTotal | 3 |
| Amenities | Fireplace(s) |
| Appliances | Water Heater, Dryer, Range, Refrigerator, Stove, Washer, Window Coverings |
| ArchitecturalStyle | Bungalow |
| BasementDevelopment | Partially Finished |
| BasementType | Full (partially Finished) |
| ConstructionStyleAttachment | Detached |
| CoolingType | Central Air Conditioning |
| ExteriorFinish | Aluminum Siding, Brick |
| FireProtection | Smoke Detectors |
| FireplacePresent | Yes |
| FireplaceTotal | 1 |
| FoundationType | Block |
| HeatingFuel | Natural Gas |
| HeatingType | Forced Air |
| StoriesTotal | 1 |
| SizeInterior | 1099.9909 - 1499.9875 Sqft |
| Type | House |
| UtilityWater | Municipal Water |
Land
| Acreage | No |
| LandAmenities | Park, Place Of Worship, Schools |
| LandscapeFeatures | Landscaped |
| Sewer | Sanitary Sewer |
| SizeDepth | 132 Ft |
| SizeFrontage | 70 Ft |
| SizeIrregular | 70 X 132 Ft |
| SizeTotalText | 70 X 132 Ft|under 1/2 Acre |
| ZoningDescription | R1 |
Rooms
| Level | Type | Length | Width | Dimensions |
|---|---|---|---|---|
| Lower Level | Recreational, Games Room | 8.36 m | 7.7 m | 8.36 m x 7.7 m |
| Lower Level | Workshop | 4.72 m | 3.94 m | 4.72 m x 3.94 m |
| Lower Level | Family Room | 6.3 m | 4.11 m | 6.3 m x 4.11 m |
| Main Level | Living Room | 5.21 m | 3.86 m | 5.21 m x 3.86 m |
| Main Level | Dining Room | 2.74 m | 4.34 m | 2.74 m x 4.34 m |
| Main Level | Kitchen | 3.4 m | 4.19 m | 3.4 m x 4.19 m |
| Main Level | Sunroom | 5.18 m | 3.58 m | 5.18 m x 3.58 m |
| Main Level | Primary Bedroom | 4.24 m | 3.33 m | 4.24 m x 3.33 m |
| Main Level | Bedroom 2 | 2.79 m | 3.99 m | 2.79 m x 3.99 m |
| Main Level | Bedroom 3 | 2.79 m | 2.92 m | 2.79 m x 2.92 m |
| Main Level | Bathroom | 2.01 m | 2.69 m | 2.01 m x 2.69 m |
| Main Level | Foyer | 1.3 m | 3.78 m | 1.3 m x 3.78 m |
Utilities
| Cable | Installed |
| Sewer | Installed |
https://www.realtor.ca/real-estate/27601391/585-victoria-street-strathroy-caradoc-ne-ne
Interested?
Contact us for more information
Mike Sloan
Salesperson
Contact Melanie & Shelby Pearce
Sales Representative for Royal Lepage Triland Realty, Brokerage
YOUR LONDON, ONTARIO REALTOR®

Melanie Pearce
Phone: 226-268-9880
You can rely on us to be a realtor who will advocate for you and strive to get you what you want. Reach out to us today- We're excited to hear from you!

Shelby Pearce
Phone: 519-639-0228
CALL . TEXT . EMAIL
MELANIE PEARCE
Sales Representative for Royal Lepage Triland Realty, Brokerage
© 2023 Melanie Pearce- All rights reserved | Made with ❤️ by Jet Branding
