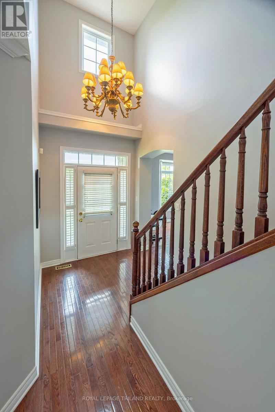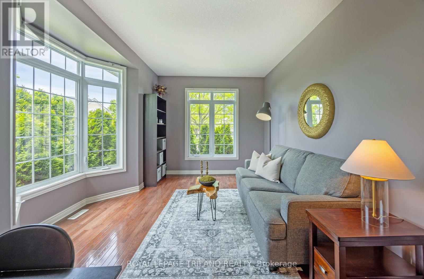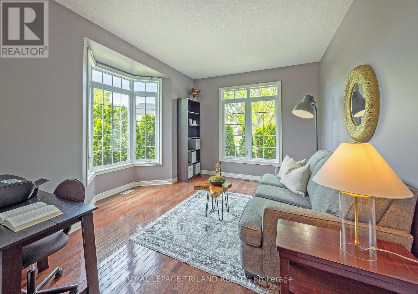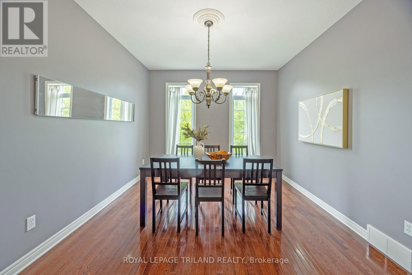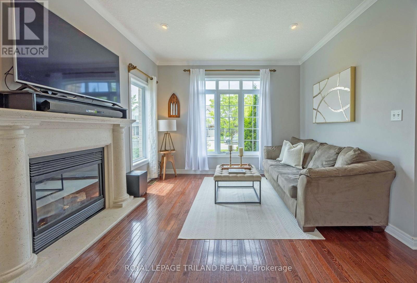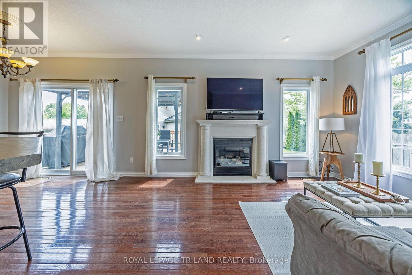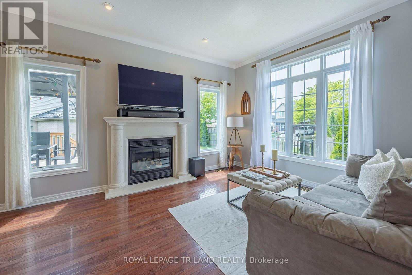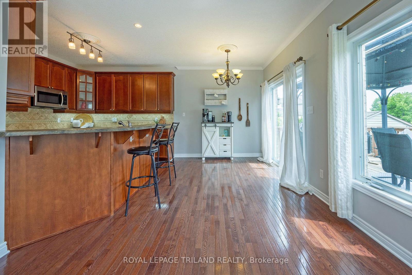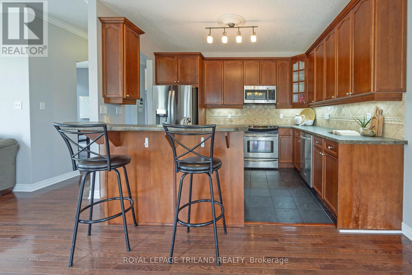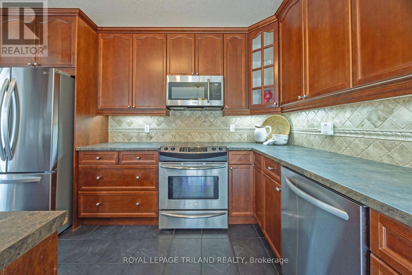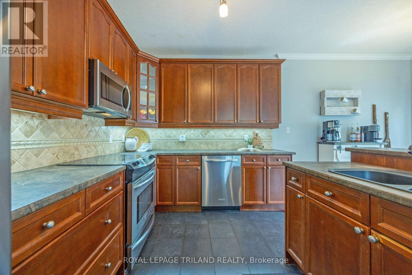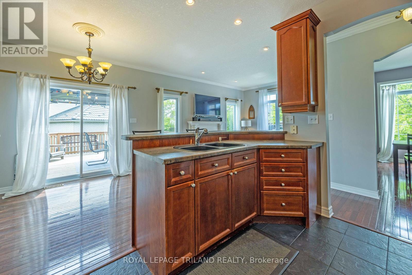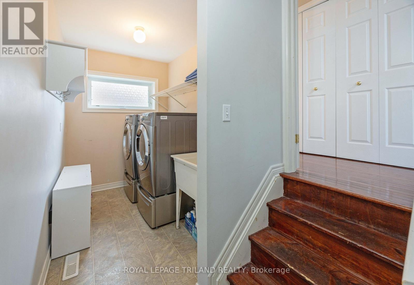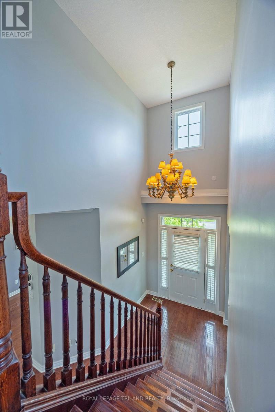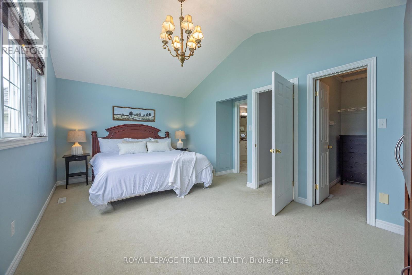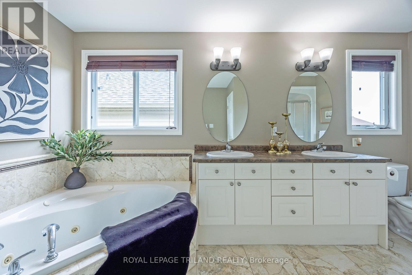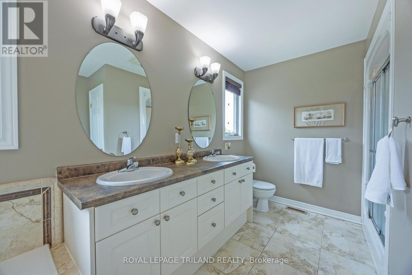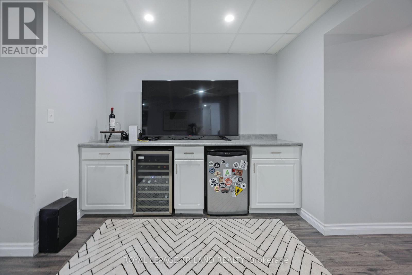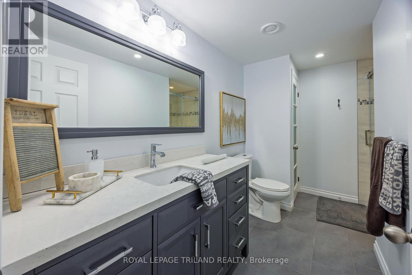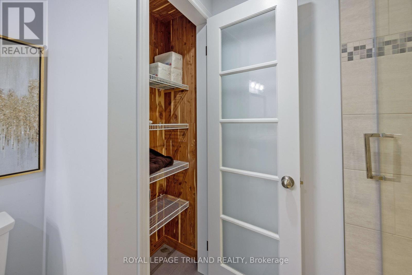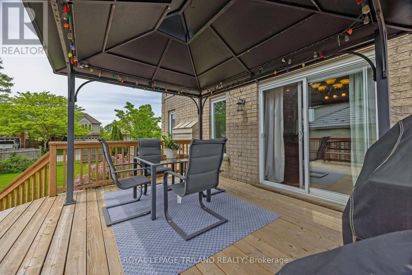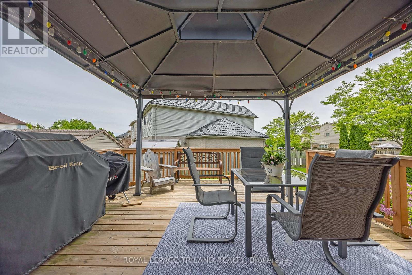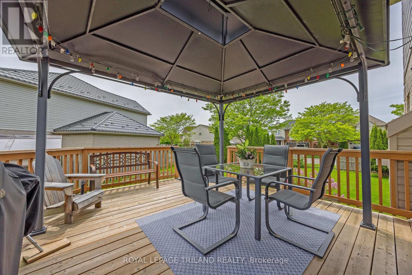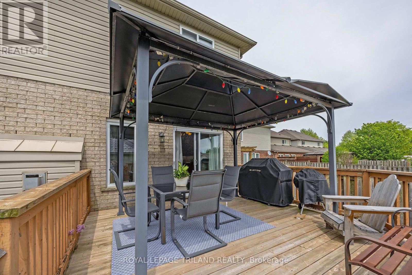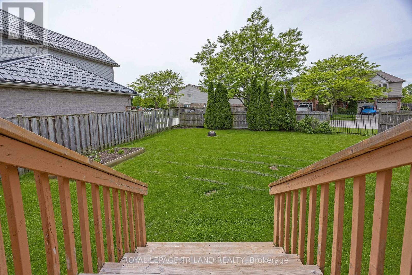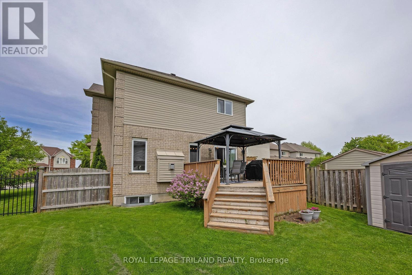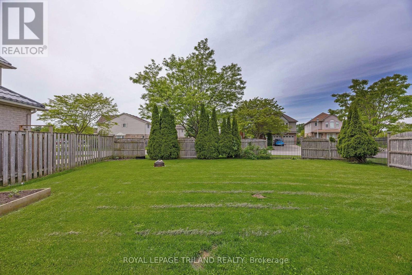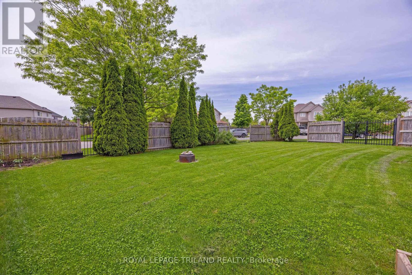588 North Leaksdale Circle London South, Ontario N6M 1K2
$699,900
Elegant and unique former Model Home on a private crescent conveniently located in Summerside, you will be immediately impressed the moment you enter the open 2 Storey foyer to this beauty on a large pie shaped lot. Main floor boasts hardwood floors, ceramic in the kitchen, traditional center hall plan with living room, separate dining room yet an open concept kitchen, main floor family room, eat-in area with patio doors directly to the private gazebo, shaded deck and stairs from the deck to a large, open, fully fenced yard, gas hook up for the BBQ and generous storage shed. Main floor laundry and convenient access to the garage are just steps away and on the way to the finished lower level with upgraded insulated flooring system which ensured warm feet and increased energy efficiency especially on those cold winter days. The lower level also has a 3-piece bathroom, built in bar area, cozy fireplace and TV area and is large enough for a home gym plus gaming area for those youngsters or those who are young at heart, tons of storage for added convenience. When travelling to the 2nd floor this home offers a unique split staircase concept part way up. To the left you will find the private primary suite with full luxury ensuite boasting, jacuzzi tub, double sink vanity, linen closet and loads of light. The primary suite also has a walk-in closet, a generous amount of space for a lounging area plus arched window system for loads of light and vaulted ceilings which give it a spacious feel. Additionally, there are 3 large bedrooms at the top of the other staircase, full 4-piece bathroom and lots of closet space for any growing family. Furnace and central air (2024), roof (2016) with 50 year shingle and vapour barrier all the way to the peak. Six vehicles can easily be accommodated on this property either within the garage or on the double interlocking brick driveway. This property offers the perfect spot for a large family yet feels warm and inviting throughout. (id:53488)
Property Details
| MLS® Number | X12188243 |
| Property Type | Single Family |
| Community Name | South U |
| Features | Level |
| Parking Space Total | 6 |
| Structure | Deck, Shed |
Building
| Bathroom Total | 4 |
| Bedrooms Above Ground | 4 |
| Bedrooms Total | 4 |
| Age | 16 To 30 Years |
| Amenities | Fireplace(s) |
| Appliances | Garage Door Opener Remote(s), Water Meter, Dishwasher, Dryer, Garage Door Opener, Storage Shed, Stove, Washer, Refrigerator |
| Basement Development | Finished |
| Basement Type | Full (finished) |
| Construction Style Attachment | Detached |
| Cooling Type | Central Air Conditioning |
| Exterior Finish | Vinyl Siding, Brick |
| Fire Protection | Smoke Detectors |
| Fireplace Present | Yes |
| Fireplace Total | 2 |
| Foundation Type | Poured Concrete |
| Half Bath Total | 1 |
| Heating Fuel | Natural Gas |
| Heating Type | Forced Air |
| Stories Total | 2 |
| Size Interior | 2,000 - 2,500 Ft2 |
| Type | House |
| Utility Water | Municipal Water |
Parking
| Attached Garage | |
| Garage |
Land
| Acreage | No |
| Fence Type | Fully Fenced, Fenced Yard |
| Sewer | Sanitary Sewer |
| Size Depth | 116 Ft ,3 In |
| Size Frontage | 178 Ft ,7 In |
| Size Irregular | 178.6 X 116.3 Ft ; See Realtor Remarks |
| Size Total Text | 178.6 X 116.3 Ft ; See Realtor Remarks|under 1/2 Acre |
| Zoning Description | R2-1(8)/r4-5 |
Rooms
| Level | Type | Length | Width | Dimensions |
|---|---|---|---|---|
| Second Level | Primary Bedroom | 5.42 m | 4.06 m | 5.42 m x 4.06 m |
| Second Level | Bedroom 2 | 4.64 m | 3.39 m | 4.64 m x 3.39 m |
| Second Level | Bedroom 3 | 3.6 m | 3.6 m | 3.6 m x 3.6 m |
| Second Level | Bedroom 4 | 3.69 m | 3.63 m | 3.69 m x 3.63 m |
| Basement | Recreational, Games Room | 9.03 m | 7.25 m | 9.03 m x 7.25 m |
| Basement | Other | 2.77 m | 1.19 m | 2.77 m x 1.19 m |
| Basement | Utility Room | 3.54 m | 1.99 m | 3.54 m x 1.99 m |
| Basement | Other | 3.96 m | 2.25 m | 3.96 m x 2.25 m |
| Basement | Other | 4.83 m | 3.66 m | 4.83 m x 3.66 m |
| Main Level | Dining Room | 3.62 m | 3.38 m | 3.62 m x 3.38 m |
| Main Level | Living Room | 4.59 m | 3.66 m | 4.59 m x 3.66 m |
| Main Level | Kitchen | 3.61 m | 2.78 m | 3.61 m x 2.78 m |
| Main Level | Eating Area | 3.61 m | 2.7 m | 3.61 m x 2.7 m |
| Main Level | Laundry Room | 2.41 m | 1.75 m | 2.41 m x 1.75 m |
| Main Level | Family Room | 3.8 m | 3.7 m | 3.8 m x 3.7 m |
Utilities
| Cable | Available |
| Electricity | Installed |
| Sewer | Installed |
https://www.realtor.ca/real-estate/28399271/588-north-leaksdale-circle-london-south-south-u-south-u
Contact Us
Contact us for more information
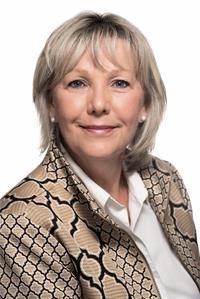
Joan Ball
Salesperson
www.joanball.com/
www.facebook.com/JoanBallRealtor
twitter.com/winningrealtor
www.linkedin.com/in/joan-ball-77b2564/
(519) 672-9880

Jake Morgan
Salesperson
(519) 672-9880
Contact Melanie & Shelby Pearce
Sales Representative for Royal Lepage Triland Realty, Brokerage
YOUR LONDON, ONTARIO REALTOR®

Melanie Pearce
Phone: 226-268-9880
You can rely on us to be a realtor who will advocate for you and strive to get you what you want. Reach out to us today- We're excited to hear from you!

Shelby Pearce
Phone: 519-639-0228
CALL . TEXT . EMAIL
Important Links
MELANIE PEARCE
Sales Representative for Royal Lepage Triland Realty, Brokerage
© 2023 Melanie Pearce- All rights reserved | Made with ❤️ by Jet Branding



