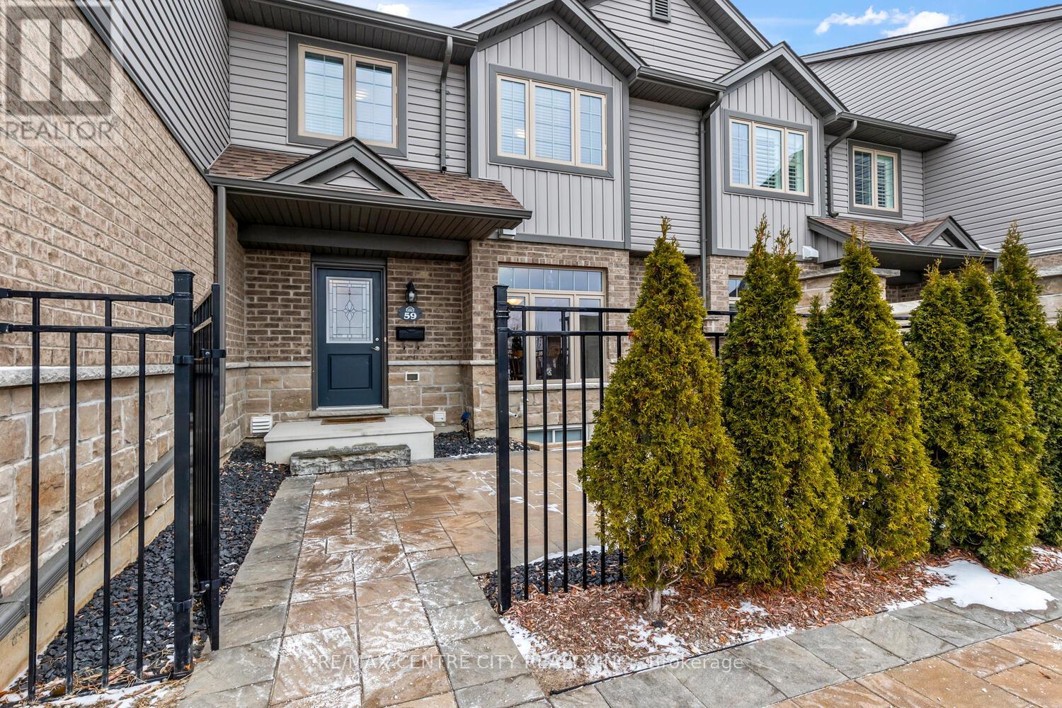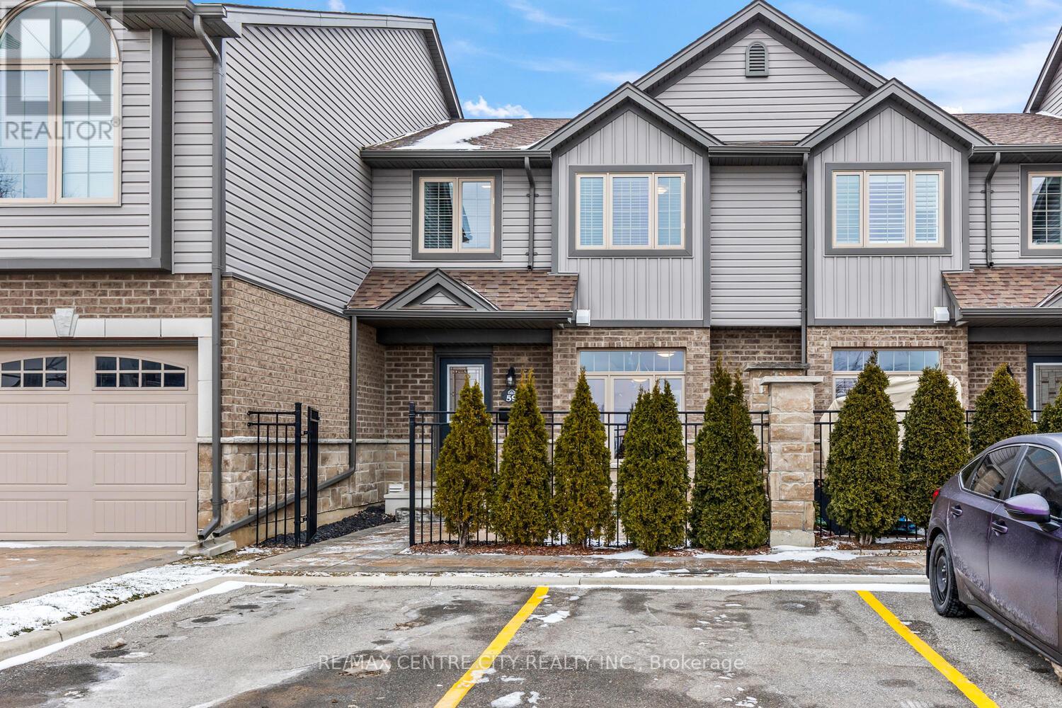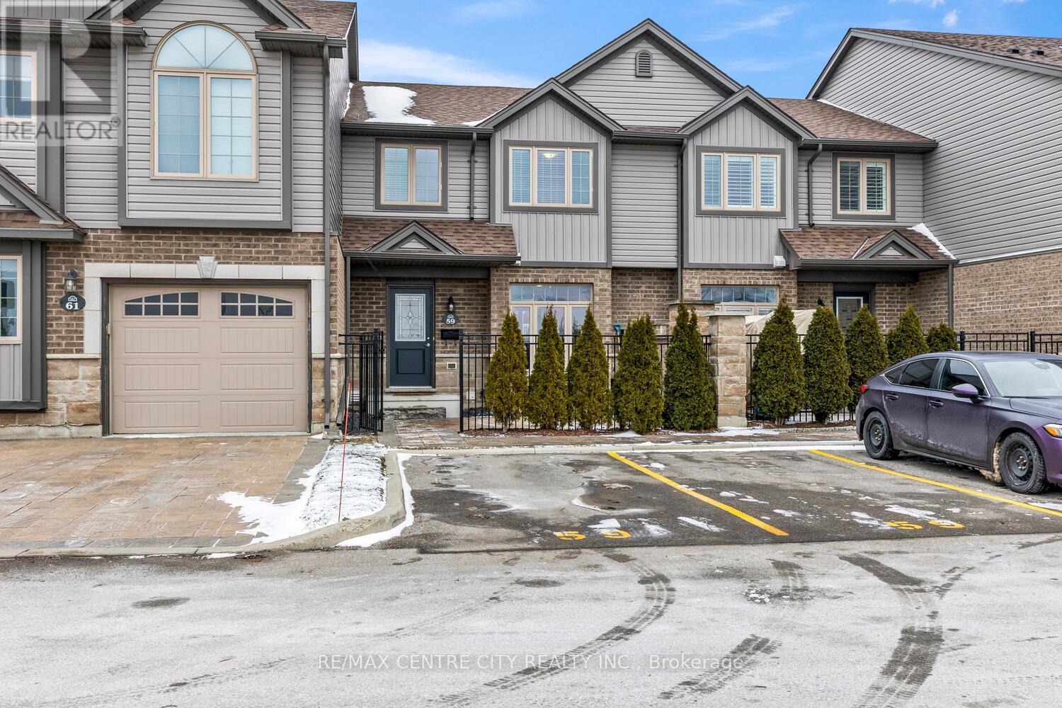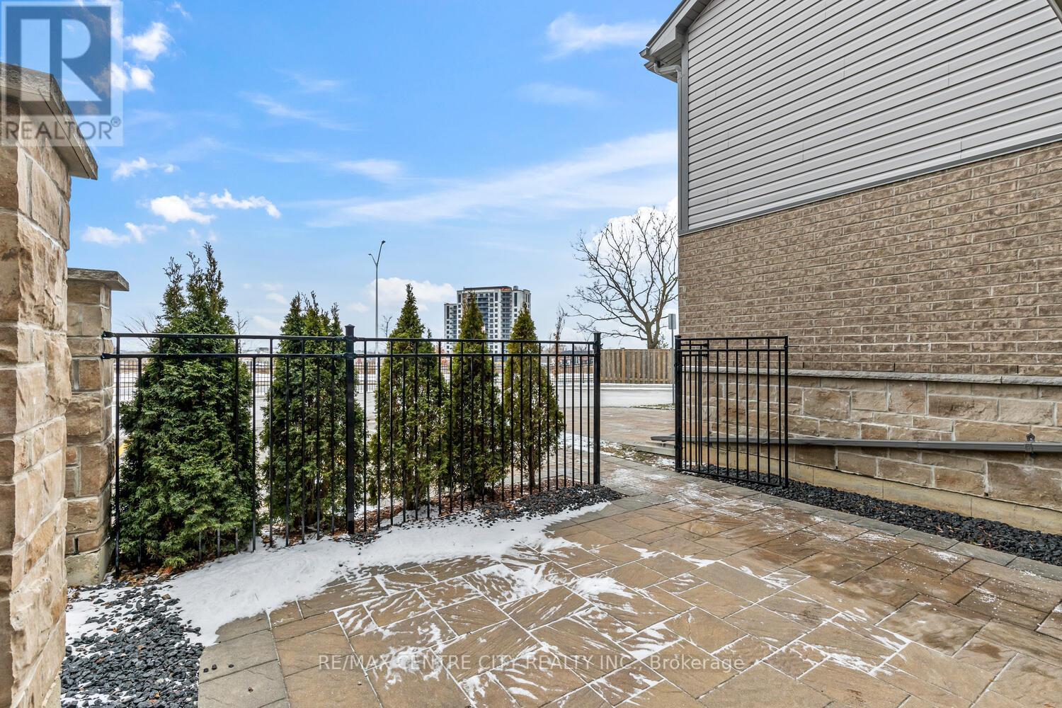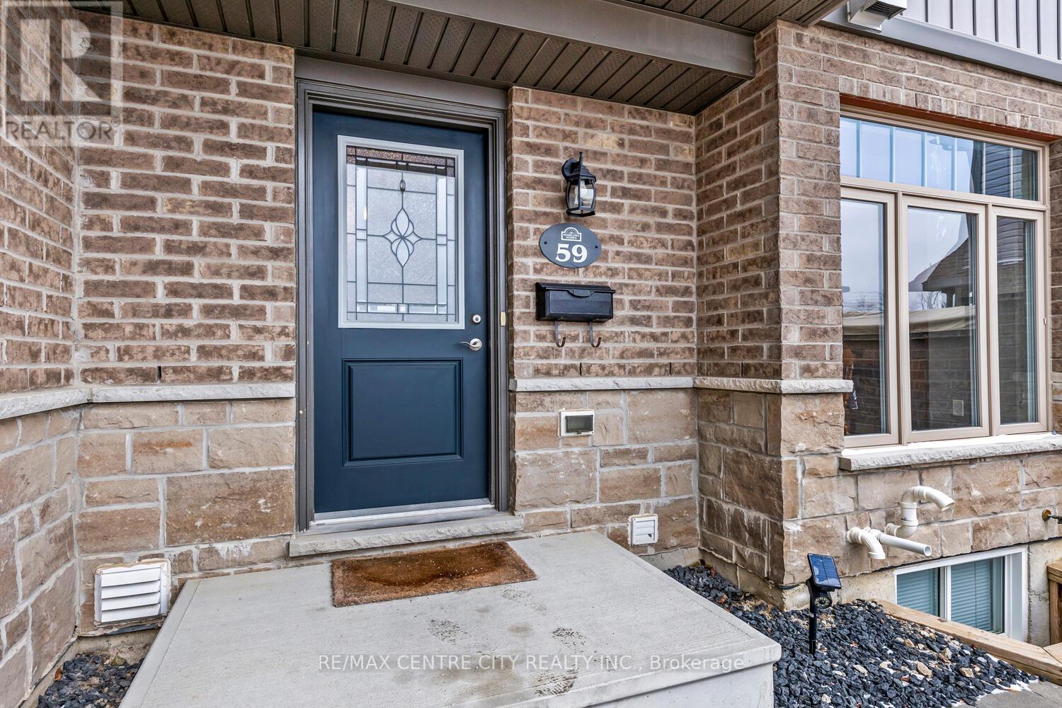59 - 3400 Castle Rock Place London South, Ontario N6L 0E4
$594,900Maintenance, Common Area Maintenance, Parking
$289.44 Monthly
Maintenance, Common Area Maintenance, Parking
$289.44 MonthlyWelcome to the Andover Trails and this beautifully maintained condo townhome. An appealing design with a private fenced courtyard. Generous space & soft lighting makes for a relaxing outside environment. A spacious kitchen is just inside the door. Convenient for outside dinners. Down the hall, a comfortable living room, bathed in natural light with access to the deck. The upper level consists of a large primary suite, lovely 3pc ensuite and walk-in closet. Two additional bedrooms and full bath complete this level. A finished family room in the lower is perfect additional living space accented with a large sunny window. Laundry with loads of storage tidies up this level. Additional features you are sure to enjoy: Air Exchange System, two dedicated parking spaces just outside your courtyard. Perfectly located for commuters with easy access to 401, 402. An abundance of shopping & dining for your enjoyment. (id:53488)
Property Details
| MLS® Number | X12058610 |
| Property Type | Single Family |
| Community Name | South W |
| Community Features | Pet Restrictions |
| Equipment Type | Water Heater |
| Features | Irregular Lot Size, Flat Site |
| Parking Space Total | 2 |
| Rental Equipment Type | Water Heater |
| Structure | Deck |
| View Type | View |
Building
| Bathroom Total | 3 |
| Bedrooms Above Ground | 3 |
| Bedrooms Total | 3 |
| Age | 0 To 5 Years |
| Basement Development | Partially Finished |
| Basement Type | N/a (partially Finished) |
| Cooling Type | Central Air Conditioning |
| Exterior Finish | Brick |
| Foundation Type | Poured Concrete |
| Half Bath Total | 1 |
| Heating Fuel | Natural Gas |
| Heating Type | Forced Air |
| Stories Total | 2 |
| Size Interior | 1,400 - 1,599 Ft2 |
| Type | Row / Townhouse |
Parking
| No Garage |
Land
| Acreage | No |
| Fence Type | Fenced Yard |
| Zoning Description | H-54, H-100, H-71, H, R5-4, H-137, R6-5, H-104 |
Rooms
| Level | Type | Length | Width | Dimensions |
|---|---|---|---|---|
| Second Level | Primary Bedroom | 3.53 m | 4.11 m | 3.53 m x 4.11 m |
| Second Level | Bedroom 2 | 3.98 m | 2.9 m | 3.98 m x 2.9 m |
| Second Level | Bedroom 3 | 2.92 m | 3.87 m | 2.92 m x 3.87 m |
| Second Level | Bathroom | Measurements not available | ||
| Second Level | Bathroom | Measurements not available | ||
| Lower Level | Utility Room | Measurements not available | ||
| Lower Level | Family Room | 4.26 m | 4.69 m | 4.26 m x 4.69 m |
| Main Level | Kitchen | 2.74 m | 2.74 m | 2.74 m x 2.74 m |
| Main Level | Dining Room | 2.68 m | 3.84 m | 2.68 m x 3.84 m |
| Main Level | Living Room | 4.51 m | 4.79 m | 4.51 m x 4.79 m |
| Main Level | Bathroom | Measurements not available |
https://www.realtor.ca/real-estate/28113128/59-3400-castle-rock-place-london-south-south-w-south-w
Contact Us
Contact us for more information

Jennifer Los
Salesperson
(519) 851-5599
www.londonontariohomesforsale.com/
(519) 667-1800
Contact Melanie & Shelby Pearce
Sales Representative for Royal Lepage Triland Realty, Brokerage
YOUR LONDON, ONTARIO REALTOR®

Melanie Pearce
Phone: 226-268-9880
You can rely on us to be a realtor who will advocate for you and strive to get you what you want. Reach out to us today- We're excited to hear from you!

Shelby Pearce
Phone: 519-639-0228
CALL . TEXT . EMAIL
Important Links
MELANIE PEARCE
Sales Representative for Royal Lepage Triland Realty, Brokerage
© 2023 Melanie Pearce- All rights reserved | Made with ❤️ by Jet Branding
