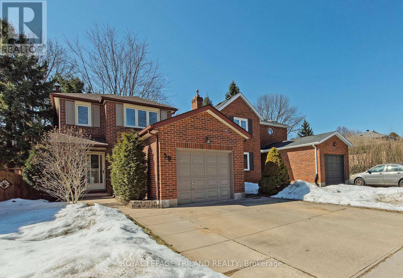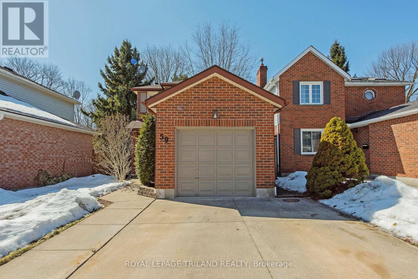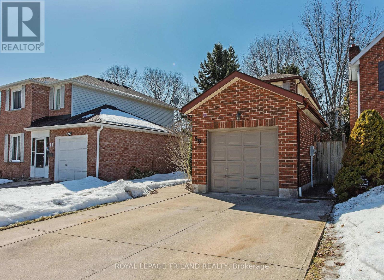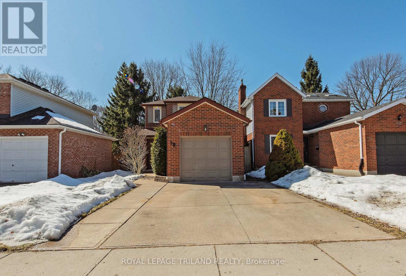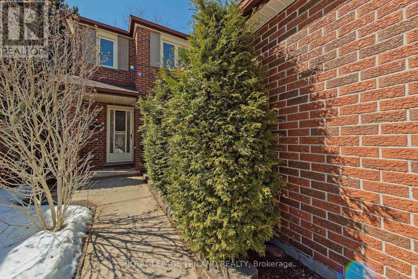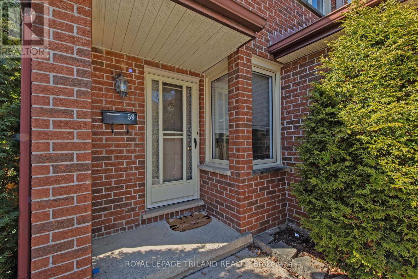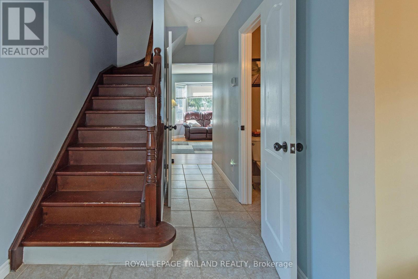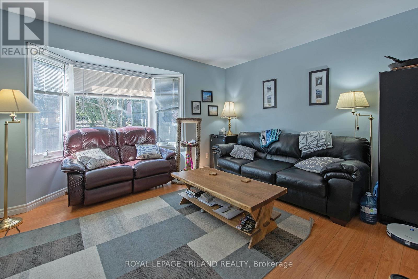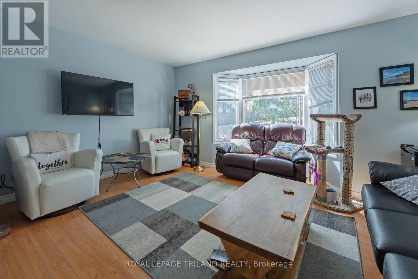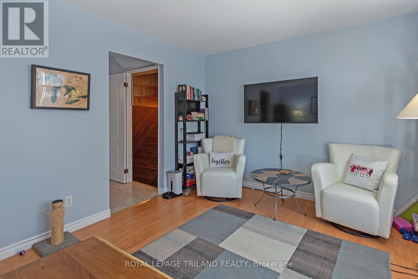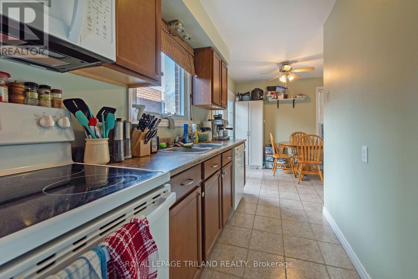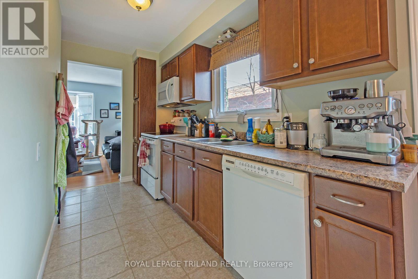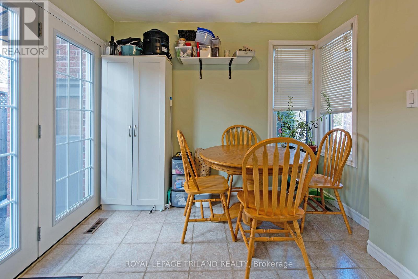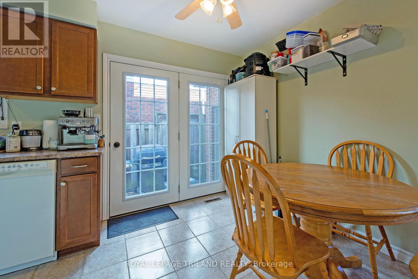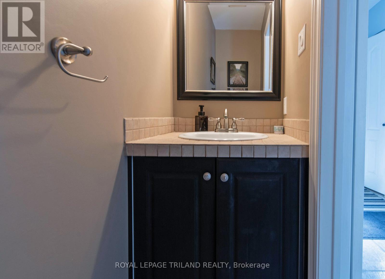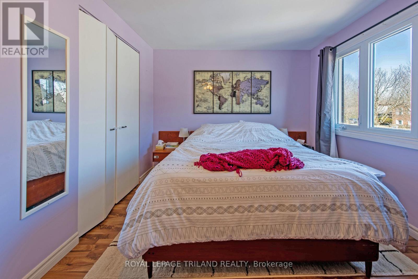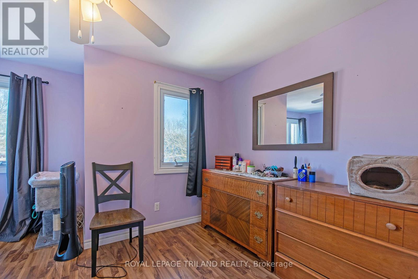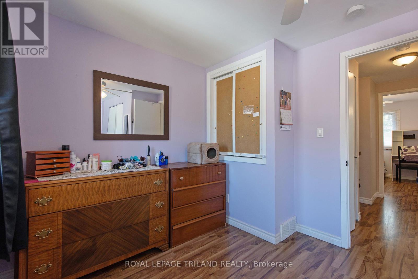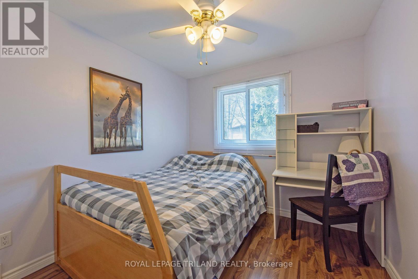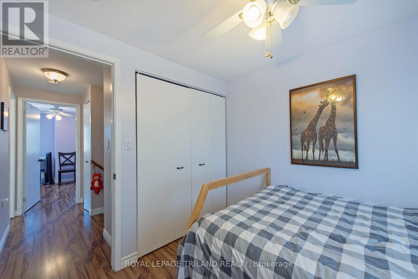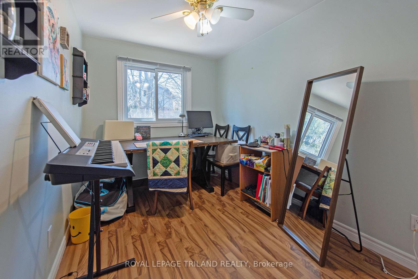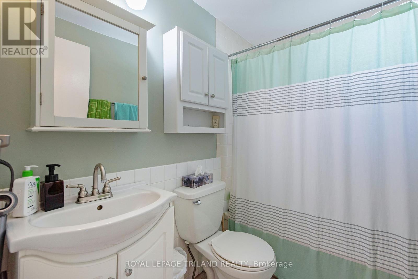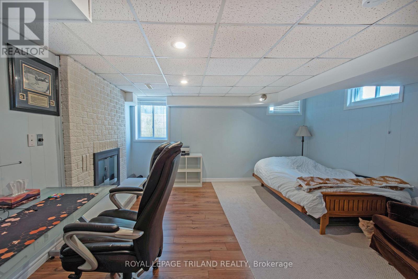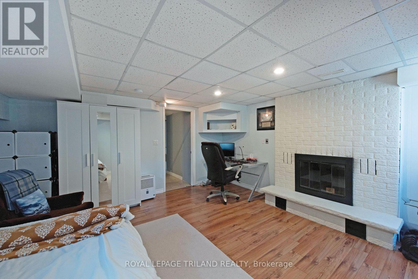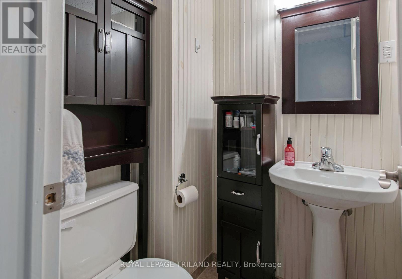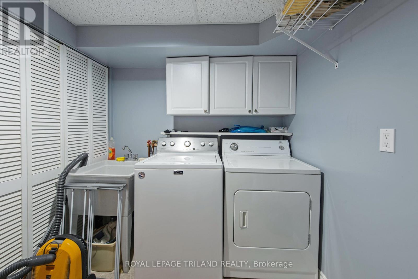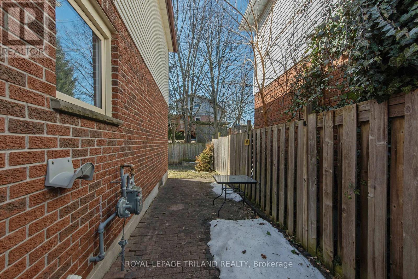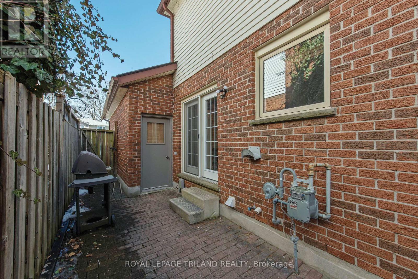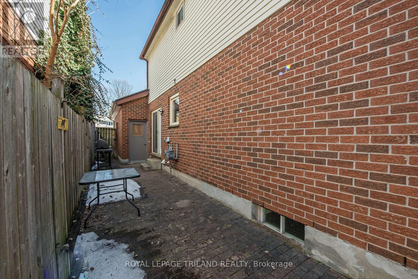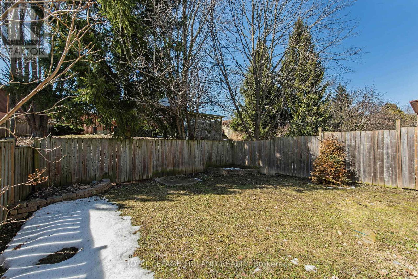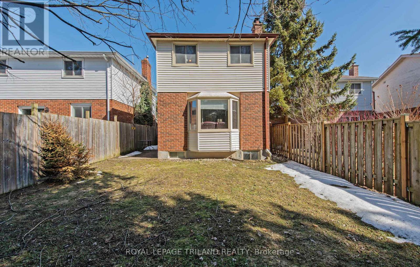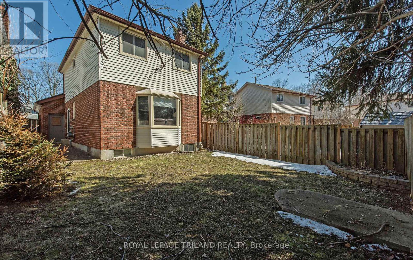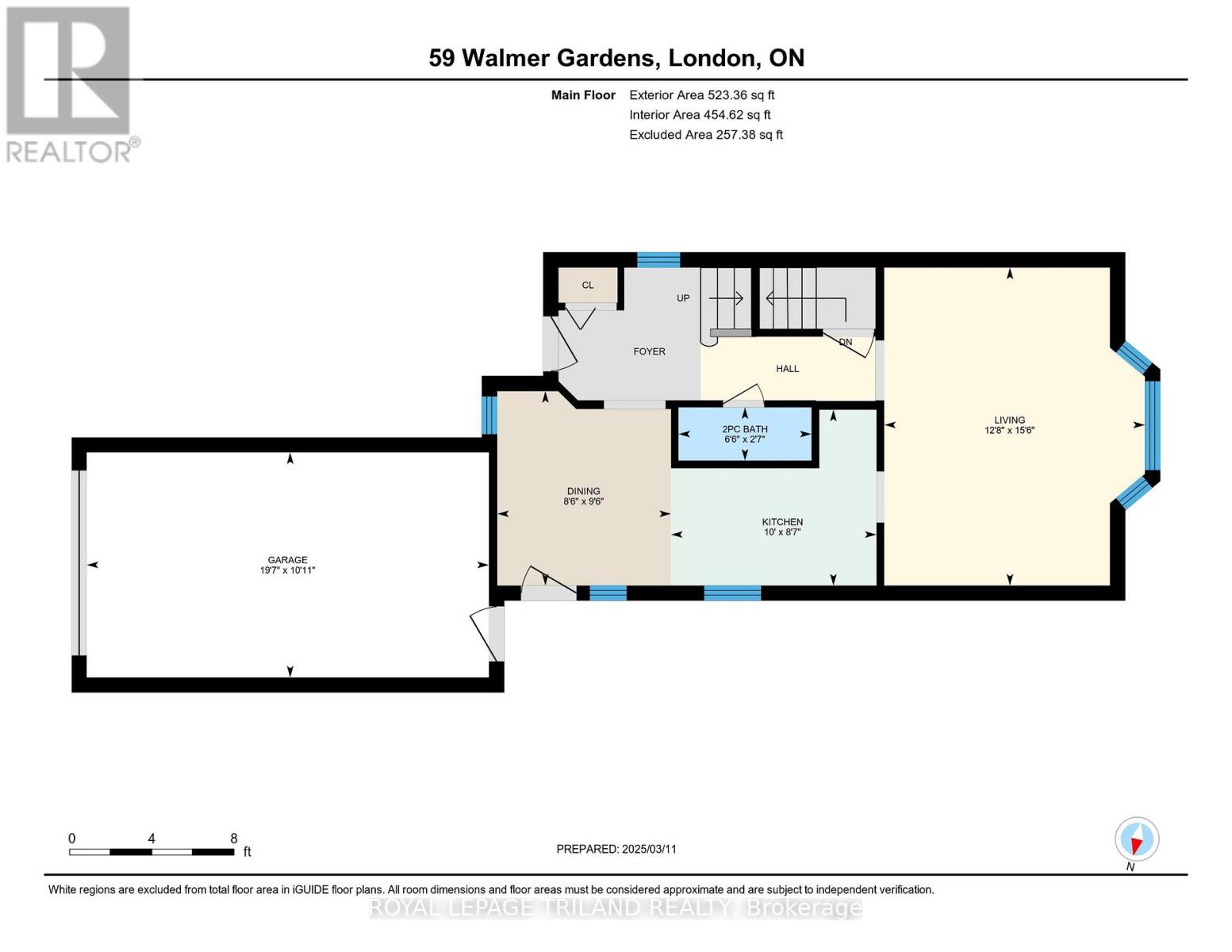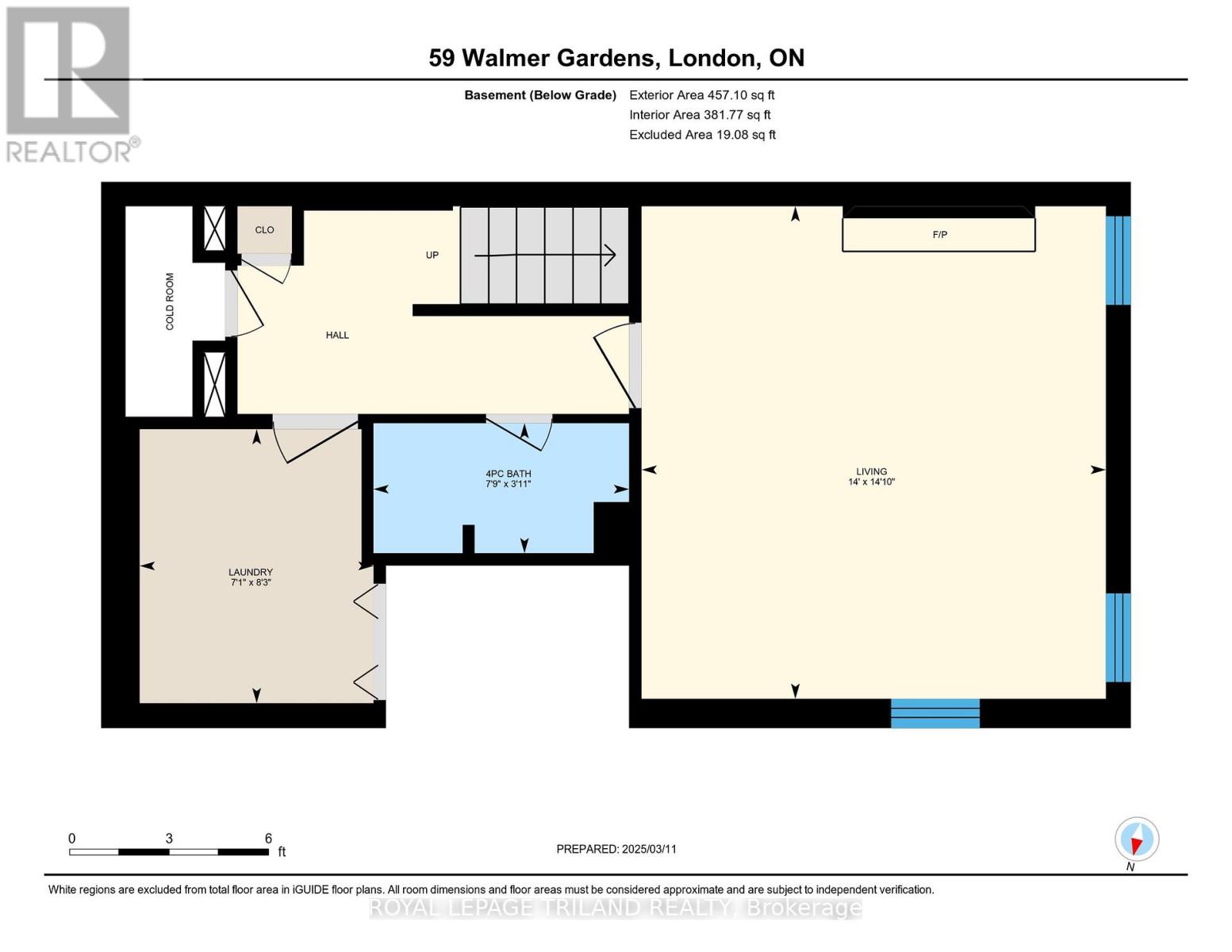59 Walmer Gardens London, Ontario N6G 4H5
$624,900
Location! Location! Minutes from Western University!!! Desirable neighbourhood of University Heights in North London. First time home buyers OR savvy investors. Welcome to this two storey, 4 bedroom, 2.5 bathroom home. The main floor features an eat -in kitchen, living room and powder room. Upstairs you will find a spacious primary bedroom, two good size bedrooms and a full bathroom. The finished lower level provides the fourth bedroom, a full bathroom and a laundry room. Fully fenced backyard, a single car garage and a double driveway complete this home. New stove 2024, new roof in 2022, new washing machine 2021, furnace and air conditioner replaced 2016.University Heights Public School and St. Thomas More Elementary Schools are both within walking distance. Ideally located near amenities including Costco, grocery stores, parks etc. Fireplace as is, never been used. outdoor sprinkler never hooked up. Do not miss out on this opportunity! Come see for yourself! (id:53488)
Open House
This property has open houses!
2:00 pm
Ends at:4:00 pm
Property Details
| MLS® Number | X12014405 |
| Property Type | Single Family |
| Community Name | North K |
| Amenities Near By | Hospital, Park, Place Of Worship, Public Transit |
| Equipment Type | Water Heater - Gas |
| Features | Irregular Lot Size, Dry, Carpet Free, Sump Pump |
| Parking Space Total | 3 |
| Rental Equipment Type | Water Heater - Gas |
| Structure | Patio(s) |
Building
| Bathroom Total | 3 |
| Bedrooms Above Ground | 3 |
| Bedrooms Below Ground | 1 |
| Bedrooms Total | 4 |
| Age | 31 To 50 Years |
| Appliances | Water Heater, Dishwasher, Dryer, Freezer, Stove, Washer, Refrigerator |
| Basement Development | Finished |
| Basement Type | N/a (finished) |
| Construction Style Attachment | Detached |
| Cooling Type | Central Air Conditioning |
| Exterior Finish | Brick, Vinyl Siding |
| Fire Protection | Smoke Detectors |
| Fireplace Present | Yes |
| Fireplace Total | 1 |
| Flooring Type | Laminate, Tile |
| Foundation Type | Poured Concrete |
| Half Bath Total | 1 |
| Heating Fuel | Wood |
| Heating Type | Forced Air |
| Stories Total | 2 |
| Size Interior | 700 - 1,100 Ft2 |
| Type | House |
| Utility Water | Municipal Water |
Parking
| Attached Garage | |
| Garage |
Land
| Acreage | No |
| Fence Type | Fenced Yard |
| Land Amenities | Hospital, Park, Place Of Worship, Public Transit |
| Sewer | Sanitary Sewer |
| Size Depth | 100 Ft ,3 In |
| Size Frontage | 30 Ft ,1 In |
| Size Irregular | 30.1 X 100.3 Ft ; 100.28 Ft X 30.08 Ft X 100.28 Ft X 30.0 |
| Size Total Text | 30.1 X 100.3 Ft ; 100.28 Ft X 30.08 Ft X 100.28 Ft X 30.0|under 1/2 Acre |
| Zoning Description | R1-6 |
Rooms
| Level | Type | Length | Width | Dimensions |
|---|---|---|---|---|
| Second Level | Primary Bedroom | 4.99 m | 3.68 m | 4.99 m x 3.68 m |
| Second Level | Bedroom 2 | 2.6 m | 2.77 m | 2.6 m x 2.77 m |
| Second Level | Bedroom 3 | 2.29 m | 3.81 m | 2.29 m x 3.81 m |
| Second Level | Bathroom | 2.29 m | 1.48 m | 2.29 m x 1.48 m |
| Basement | Bathroom | 1.2 m | 2.35 m | 1.2 m x 2.35 m |
| Basement | Laundry Room | 2.52 m | 2.15 m | 2.52 m x 2.15 m |
| Main Level | Family Room | 4.72 m | 3.87 m | 4.72 m x 3.87 m |
| Main Level | Kitchen | 2.61 m | 3.05 m | 2.61 m x 3.05 m |
| Main Level | Eating Area | 2.89 m | 2.58 m | 2.89 m x 2.58 m |
| Main Level | Bathroom | 0.79 m | 1.98 m | 0.79 m x 1.98 m |
Utilities
| Cable | Available |
| Sewer | Installed |
https://www.realtor.ca/real-estate/28012801/59-walmer-gardens-london-north-k
Contact Us
Contact us for more information

Madi Tanashi
Broker
(519) 672-9880
Contact Melanie & Shelby Pearce
Sales Representative for Royal Lepage Triland Realty, Brokerage
YOUR LONDON, ONTARIO REALTOR®

Melanie Pearce
Phone: 226-268-9880
You can rely on us to be a realtor who will advocate for you and strive to get you what you want. Reach out to us today- We're excited to hear from you!

Shelby Pearce
Phone: 519-639-0228
CALL . TEXT . EMAIL
Important Links
MELANIE PEARCE
Sales Representative for Royal Lepage Triland Realty, Brokerage
© 2023 Melanie Pearce- All rights reserved | Made with ❤️ by Jet Branding
