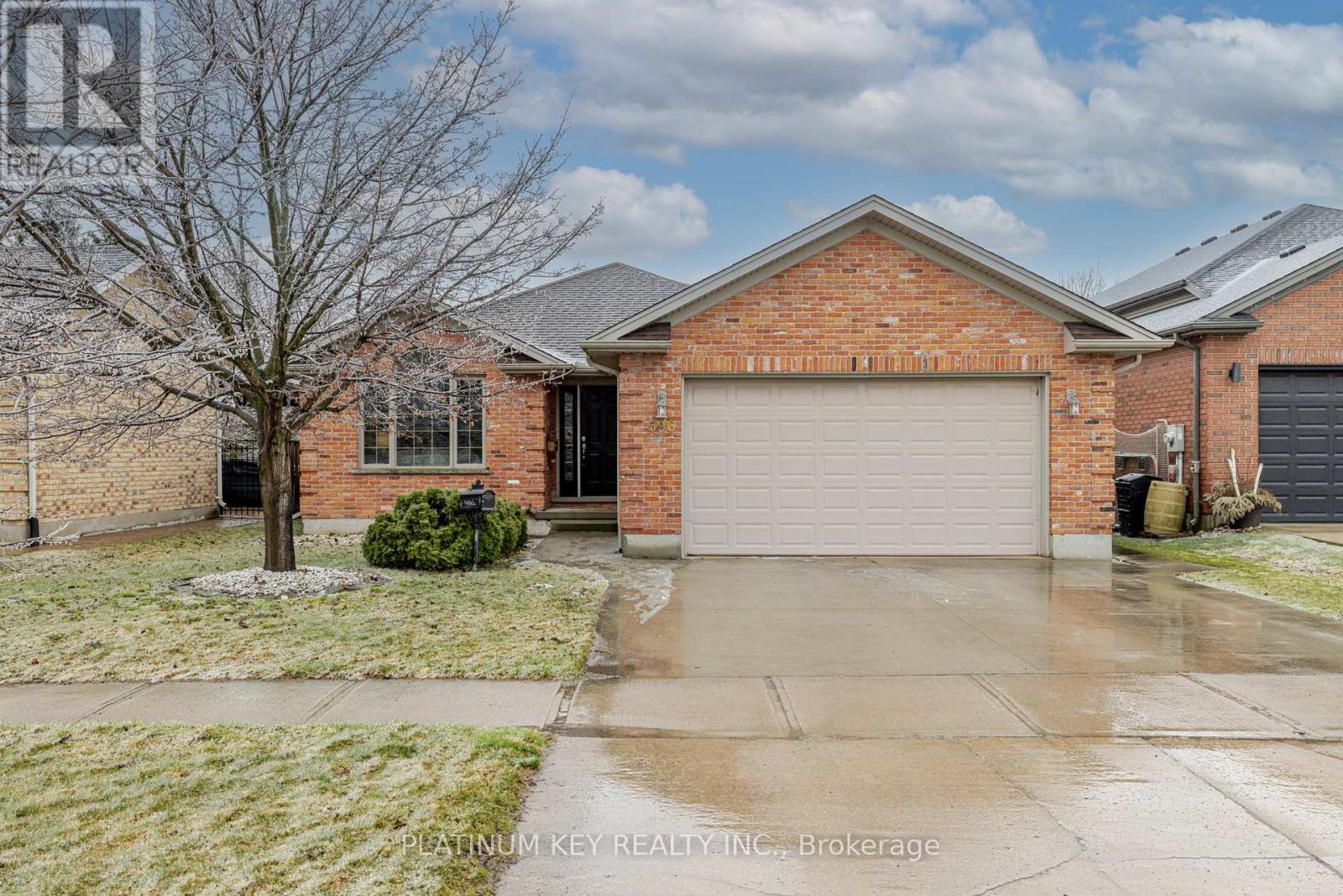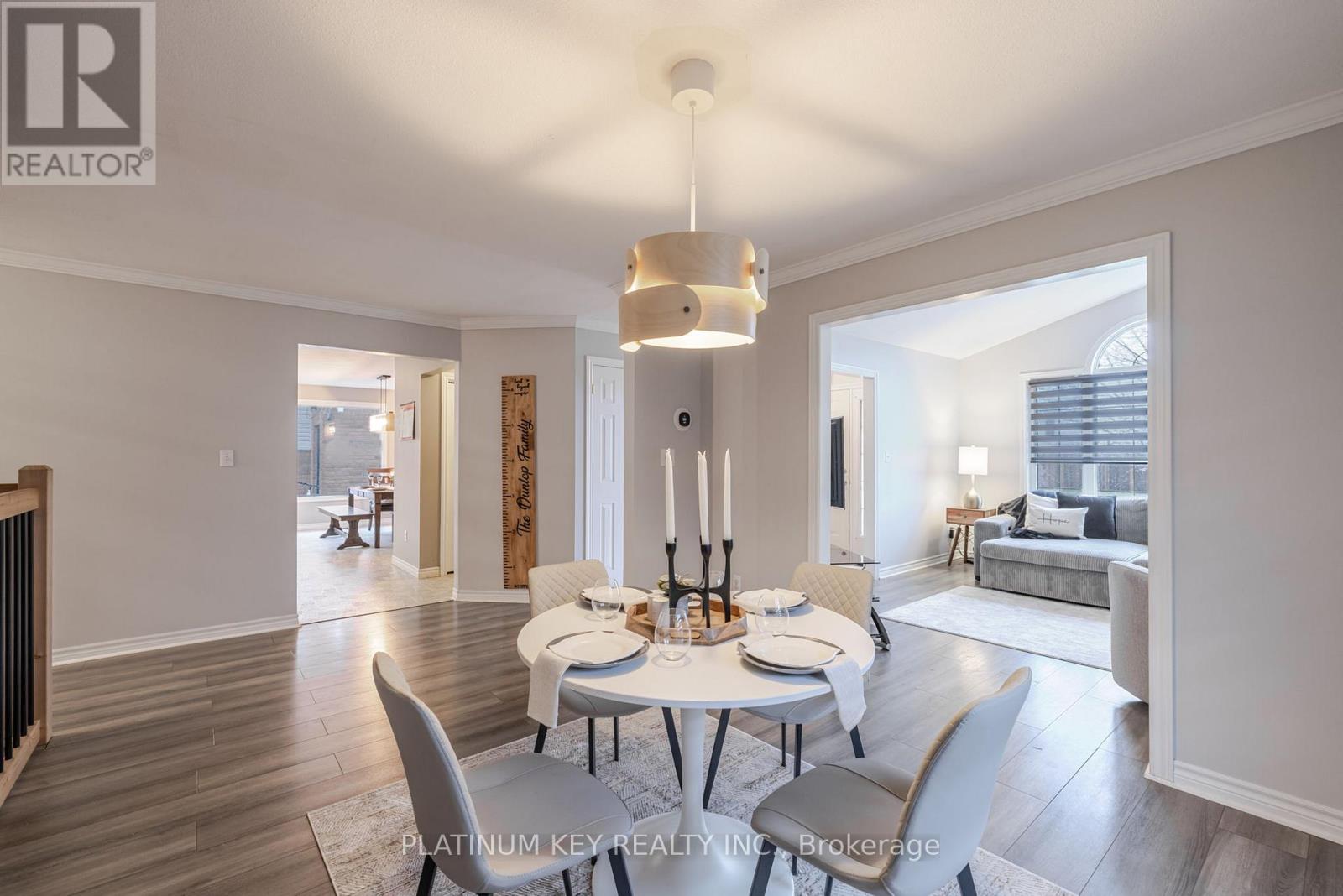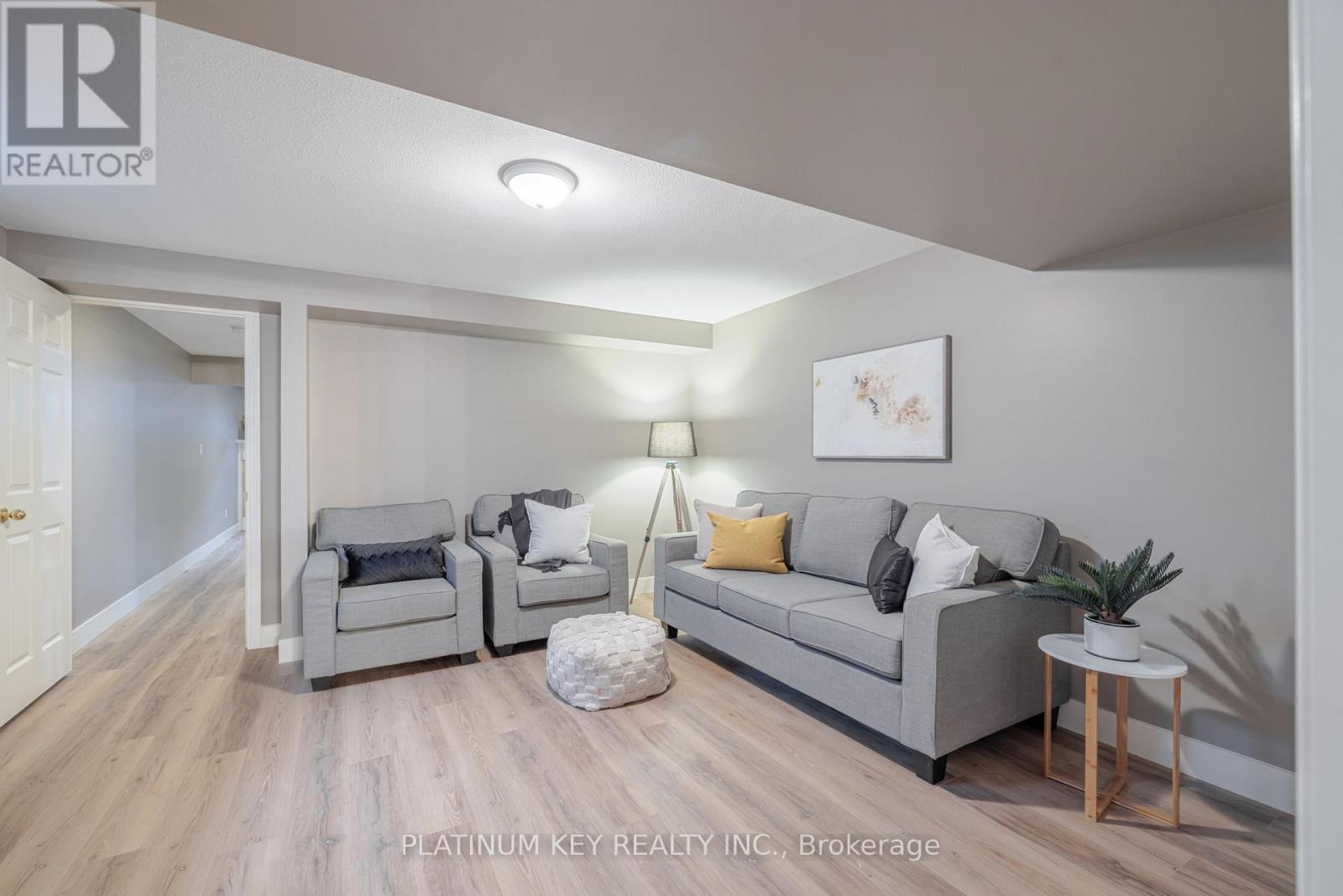596 Harris Circle Strathroy-Caradoc, Ontario N7G 4H3
$749,900
Welcome to your dream home in the heart of North End Strathroy! This beautifully maintained bungalow offers a perfect blend of indoor and outdoor living, making it ideal for entertaining and relaxation. Step into your private backyard paradise featuring a heated inground pool (installed in 2018) and a soothing hot tub nestled beneath a charming gazebo. The fully fenced yard ensures privacy, while the spacious concrete patio provides ample room for summer gatherings and barbecues. Inside, the bungalow boasts a generous main floor living and dining area that welcomes you with its bright and open design. The well-appointed kitchen features ample cabinetry, a pantry, and an additional large dining area perfect for family meals or entertaining guests. Retreat to the primary bedroom, complete with a large walk-in closet and a convenient cheater en suite leading to a luxurious five-piece bathroom including a soaker tub. Two additional bedrooms on the main floor provide ample space for family or guests.The fully finished basement, with a convenient walk-up entrance, expands your living space, and coud easily serve as a granny suite. It offers a cozy recreation room with a gas fireplace, two more bedrooms, and a three-piece bathroom, along with a huge storage area for all your needs. This home is ideally located within walking distance to both elementary and high schools, ensuring convenience for families. With quick access to Highway 402, enjoy the best of Strathroys amenities just moments away. Updates include a new furnace (2024), new carpet in the bedroom and new flooring downstairs (2024). Dont miss your chance to own this delightful bungalow schedule your viewing today! (id:53488)
Property Details
| MLS® Number | X12065518 |
| Property Type | Single Family |
| Community Name | NE |
| Amenities Near By | Hospital, Park, Schools |
| Community Features | School Bus |
| Equipment Type | Water Heater |
| Features | Flat Site, Gazebo, Sump Pump |
| Parking Space Total | 4 |
| Pool Type | Inground Pool |
| Rental Equipment Type | Water Heater |
| Structure | Patio(s), Shed |
Building
| Bathroom Total | 2 |
| Bedrooms Above Ground | 3 |
| Bedrooms Below Ground | 2 |
| Bedrooms Total | 5 |
| Amenities | Fireplace(s) |
| Appliances | Central Vacuum, Garage Door Opener Remote(s), Dishwasher, Dryer, Stove, Washer, Window Coverings, Refrigerator |
| Architectural Style | Bungalow |
| Basement Development | Finished |
| Basement Features | Walk-up |
| Basement Type | N/a (finished) |
| Construction Style Attachment | Detached |
| Cooling Type | Central Air Conditioning |
| Exterior Finish | Brick Veneer |
| Fireplace Present | Yes |
| Fireplace Total | 1 |
| Foundation Type | Poured Concrete |
| Heating Fuel | Natural Gas |
| Heating Type | Forced Air |
| Stories Total | 1 |
| Size Interior | 1,500 - 2,000 Ft2 |
| Type | House |
| Utility Water | Municipal Water |
Parking
| Attached Garage | |
| Garage |
Land
| Acreage | No |
| Fence Type | Fenced Yard |
| Land Amenities | Hospital, Park, Schools |
| Landscape Features | Landscaped |
| Sewer | Sanitary Sewer |
| Size Depth | 125 Ft |
| Size Frontage | 49 Ft ,2 In |
| Size Irregular | 49.2 X 125 Ft |
| Size Total Text | 49.2 X 125 Ft |
Rooms
| Level | Type | Length | Width | Dimensions |
|---|---|---|---|---|
| Basement | Utility Room | 7.14 m | 7.53 m | 7.14 m x 7.53 m |
| Basement | Recreational, Games Room | 6.35 m | 4 m | 6.35 m x 4 m |
| Basement | Bedroom 4 | 4.13 m | 4.17 m | 4.13 m x 4.17 m |
| Basement | Bedroom 5 | 3 m | 4.11 m | 3 m x 4.11 m |
| Main Level | Living Room | 3.61 m | 4.24 m | 3.61 m x 4.24 m |
| Main Level | Dining Room | 3.69 m | 3.43 m | 3.69 m x 3.43 m |
| Main Level | Kitchen | 4.14 m | 4.35 m | 4.14 m x 4.35 m |
| Main Level | Dining Room | 4.06 m | 3.62 m | 4.06 m x 3.62 m |
| Main Level | Primary Bedroom | 4.24 m | 4.06 m | 4.24 m x 4.06 m |
| Main Level | Bedroom 2 | 4.14 m | 2.77 m | 4.14 m x 2.77 m |
| Main Level | Bedroom 3 | 4.25 m | 1 m | 4.25 m x 1 m |
Utilities
| Cable | Available |
| Sewer | Installed |
https://www.realtor.ca/real-estate/28128554/596-harris-circle-strathroy-caradoc-ne-ne
Contact Us
Contact us for more information
Nicole Miller
Salesperson
(519) 264-1999
Contact Melanie & Shelby Pearce
Sales Representative for Royal Lepage Triland Realty, Brokerage
YOUR LONDON, ONTARIO REALTOR®

Melanie Pearce
Phone: 226-268-9880
You can rely on us to be a realtor who will advocate for you and strive to get you what you want. Reach out to us today- We're excited to hear from you!

Shelby Pearce
Phone: 519-639-0228
CALL . TEXT . EMAIL
Important Links
MELANIE PEARCE
Sales Representative for Royal Lepage Triland Realty, Brokerage
© 2023 Melanie Pearce- All rights reserved | Made with ❤️ by Jet Branding














































