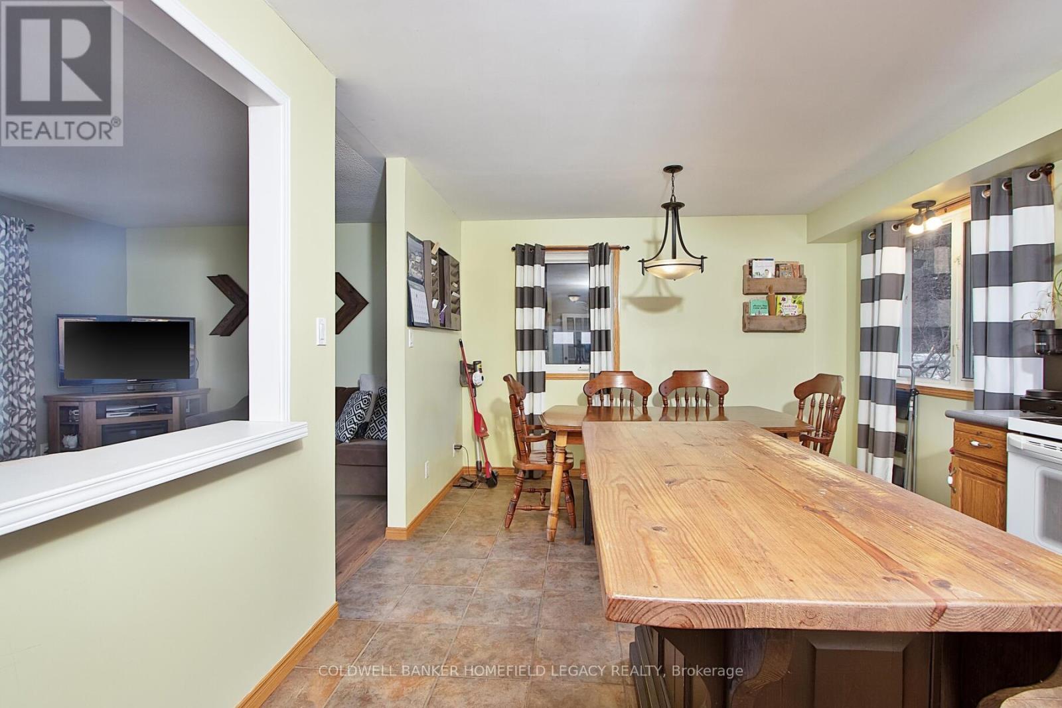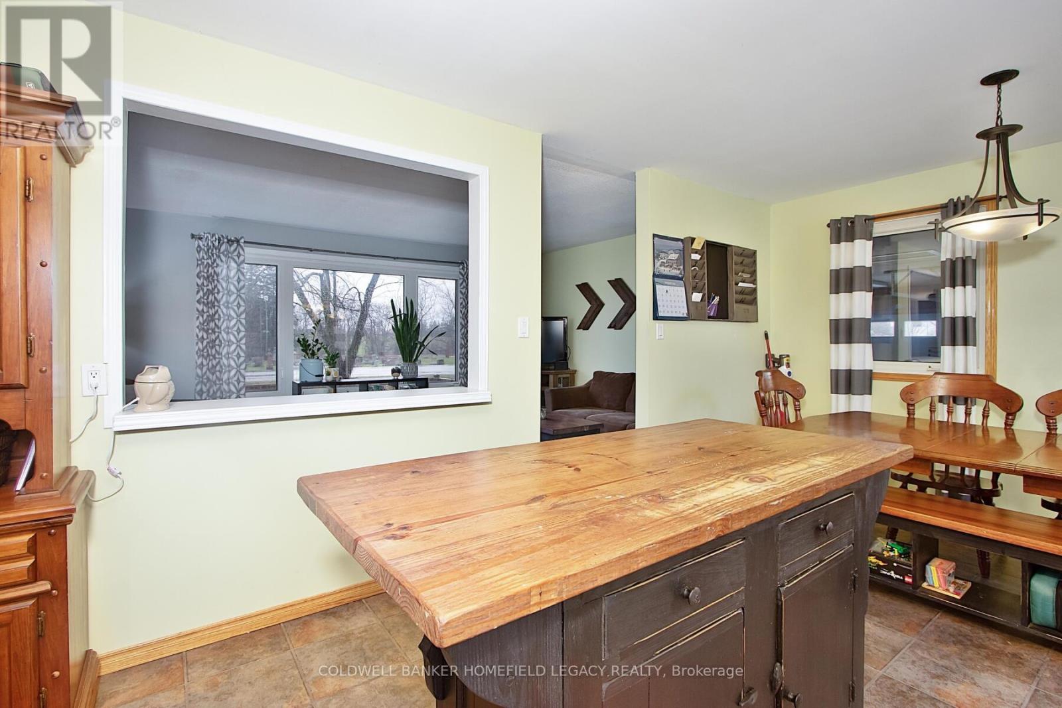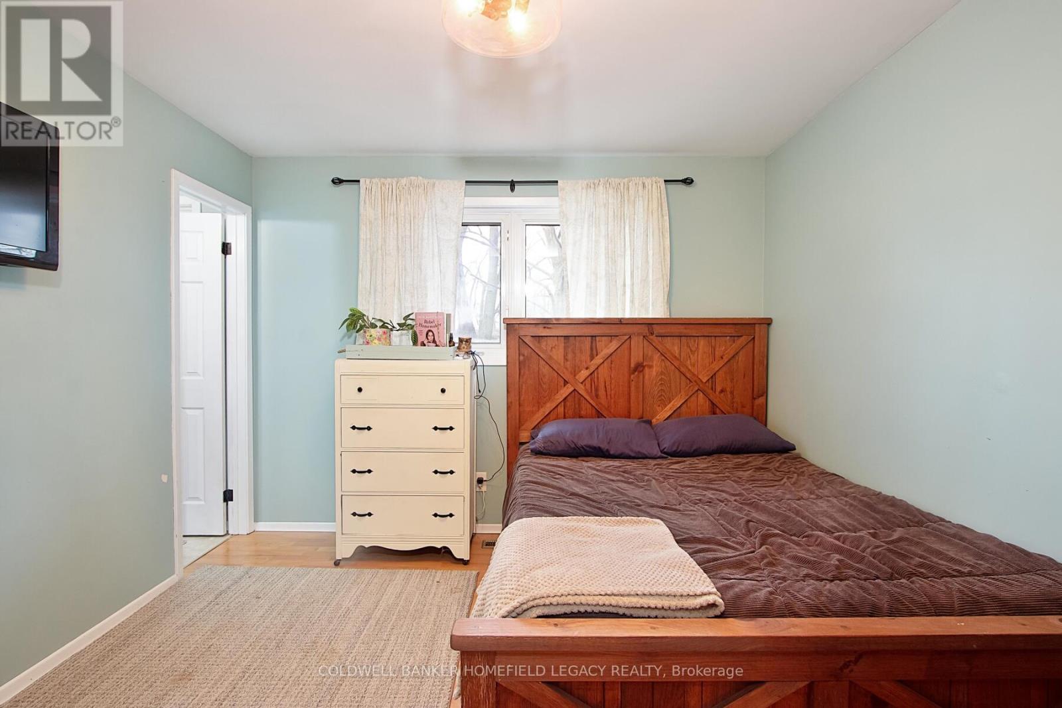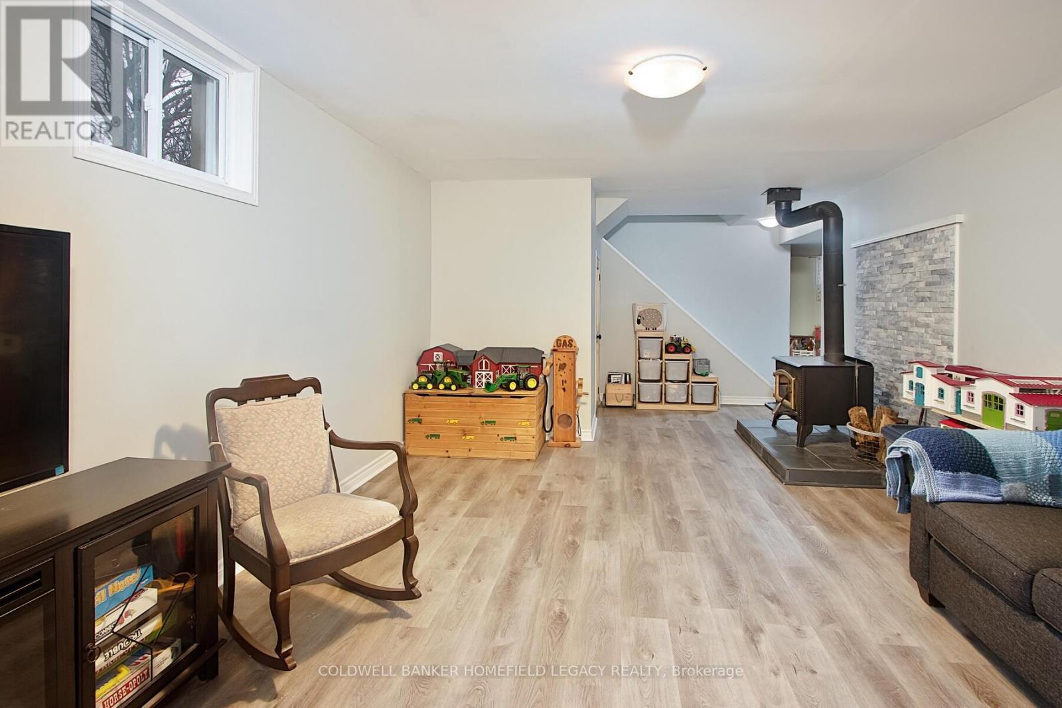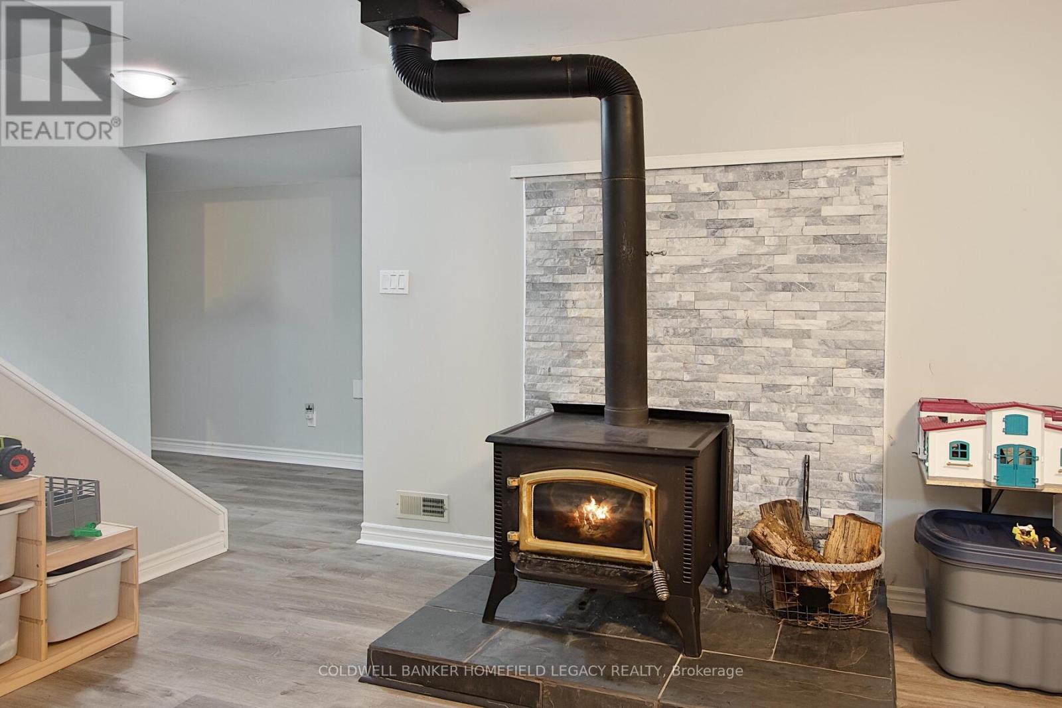5997 Davis Street Perth South, Ontario N0K 1K0
$579,900
Discover the perfect home you've been searching for! This charming brick bungalow in Kirkton is ideal for first-time buyers and retirees alike, offering that special touch you've been wanting. Conveniently located just a short drive from St. Marys, Mitchell, and Exeter, this property sits on over half an acre, making it perfect for young families seeking space or gardening enthusiasts. The main level features a welcoming open-concept kitchen and dining area, a spacious living room foyer, a master bedroom complete with a two-piece ensuite, and two additional bedrooms alongside a modern four-piece main bathroom. Downstairs, you'll find a generous family room equipped with a cozy woodstove, perfect for chilly winter evenings. The basement also includes a fourth bedroom that can double as an office or craft room, as well as a laundry room with ample storage options. Additionally, there are utility and storage rooms to meet all your family's needs. The attached two-car garage is a valuable asset in inclement weather, while a separate garage storage building caters to any hobbyist or provides extra storage space. The expansive rear deck overlooks a large fenced area, ideal for kids or pets, and the wide laneway ensures plenty of parking for you and your guests. Explore the online pictures, virtual tour, and floor plans, and schedule an appointment with your agent to view this fantastic property! (id:53488)
Property Details
| MLS® Number | X11905998 |
| Property Type | Single Family |
| Community Name | 51 - Blanshard Twp |
| AmenitiesNearBy | Park, Place Of Worship |
| CommunityFeatures | School Bus |
| EquipmentType | Water Heater |
| Features | Cul-de-sac, Flat Site, Lighting, Sump Pump |
| ParkingSpaceTotal | 7 |
| RentalEquipmentType | Water Heater |
| Structure | Deck, Patio(s), Workshop |
Building
| BathroomTotal | 2 |
| BedroomsAboveGround | 3 |
| BedroomsBelowGround | 1 |
| BedroomsTotal | 4 |
| Amenities | Fireplace(s) |
| Appliances | Water Softener, Water Treatment, Dishwasher, Dryer, Refrigerator, Stove, Washer, Window Coverings |
| ArchitecturalStyle | Bungalow |
| BasementDevelopment | Partially Finished |
| BasementFeatures | Walk-up |
| BasementType | N/a (partially Finished) |
| ConstructionStatus | Insulation Upgraded |
| ConstructionStyleAttachment | Detached |
| CoolingType | Central Air Conditioning |
| ExteriorFinish | Brick, Vinyl Siding |
| FireplacePresent | Yes |
| FireplaceTotal | 1 |
| FireplaceType | Free Standing Metal,woodstove |
| FoundationType | Concrete |
| HalfBathTotal | 1 |
| HeatingFuel | Propane |
| HeatingType | Forced Air |
| StoriesTotal | 1 |
| SizeInterior | 1099.9909 - 1499.9875 Sqft |
| Type | House |
Parking
| Attached Garage |
Land
| Acreage | No |
| FenceType | Fenced Yard |
| LandAmenities | Park, Place Of Worship |
| LandscapeFeatures | Landscaped |
| Sewer | Septic System |
| SizeDepth | 155 Ft |
| SizeFrontage | 141 Ft |
| SizeIrregular | 141 X 155 Ft |
| SizeTotalText | 141 X 155 Ft|under 1/2 Acre |
| ZoningDescription | R-1 |
Rooms
| Level | Type | Length | Width | Dimensions |
|---|---|---|---|---|
| Basement | Laundry Room | 4.9 m | 4.08 m | 4.9 m x 4.08 m |
| Basement | Bedroom 4 | 3.07 m | 3.69 m | 3.07 m x 3.69 m |
| Basement | Family Room | 8.9 m | 4.02 m | 8.9 m x 4.02 m |
| Basement | Utility Room | 7.16 m | 2.98 m | 7.16 m x 2.98 m |
| Main Level | Kitchen | 3.13 m | 3.65 m | 3.13 m x 3.65 m |
| Main Level | Dining Room | 2.71 m | 3.65 m | 2.71 m x 3.65 m |
| Main Level | Living Room | 5.39 m | 3.44 m | 5.39 m x 3.44 m |
| Main Level | Bedroom 2 | 2.92 m | 3.59 m | 2.92 m x 3.59 m |
| Main Level | Primary Bedroom | 3.5 m | 4.08 m | 3.5 m x 4.08 m |
| Main Level | Bedroom 3 | 3.62 m | 3.59 m | 3.62 m x 3.59 m |
| Main Level | Bathroom | 1.55 m | 1.37 m | 1.55 m x 1.37 m |
| Main Level | Bathroom | 1.52 m | 2.22 m | 1.52 m x 2.22 m |
Utilities
| Cable | Installed |
| Wireless | Available |
| Electricity Connected | Connected |
| Telephone | Connected |
Interested?
Contact us for more information
Ronald Morrison
Broker
Contact Melanie & Shelby Pearce
Sales Representative for Royal Lepage Triland Realty, Brokerage
YOUR LONDON, ONTARIO REALTOR®

Melanie Pearce
Phone: 226-268-9880
You can rely on us to be a realtor who will advocate for you and strive to get you what you want. Reach out to us today- We're excited to hear from you!

Shelby Pearce
Phone: 519-639-0228
CALL . TEXT . EMAIL
MELANIE PEARCE
Sales Representative for Royal Lepage Triland Realty, Brokerage
© 2023 Melanie Pearce- All rights reserved | Made with ❤️ by Jet Branding








