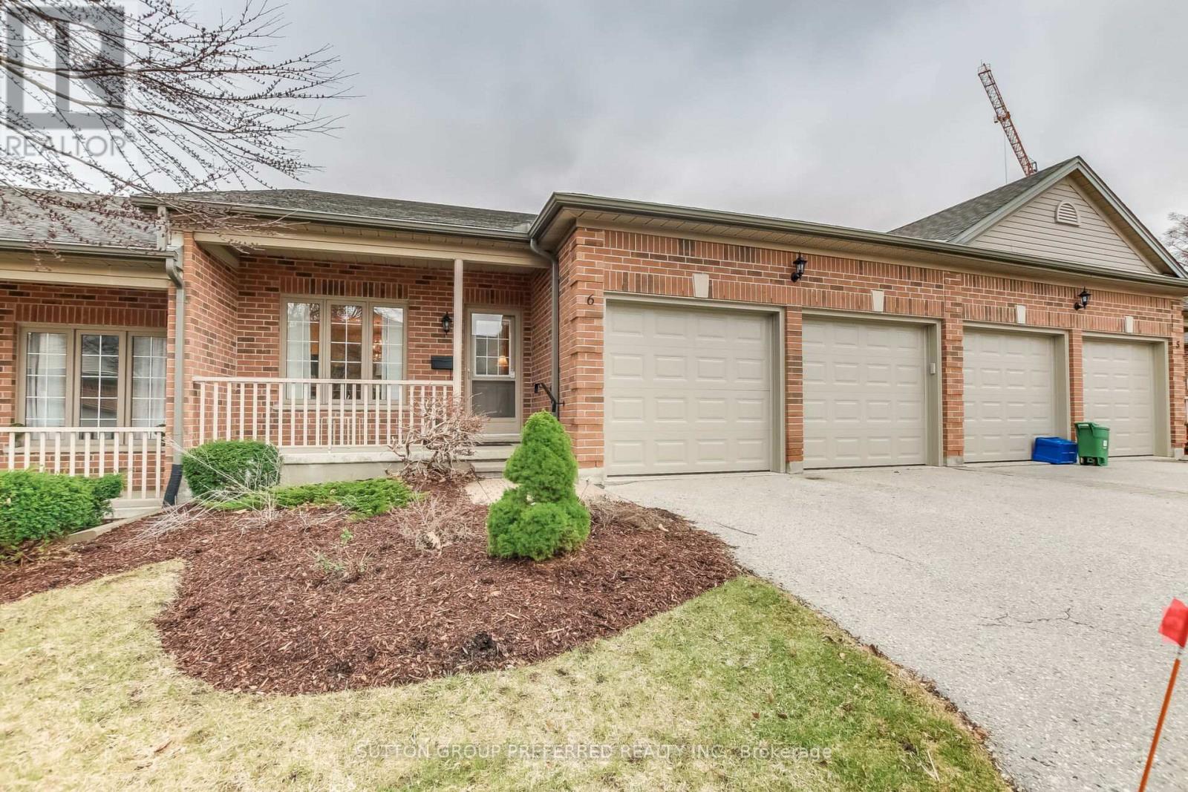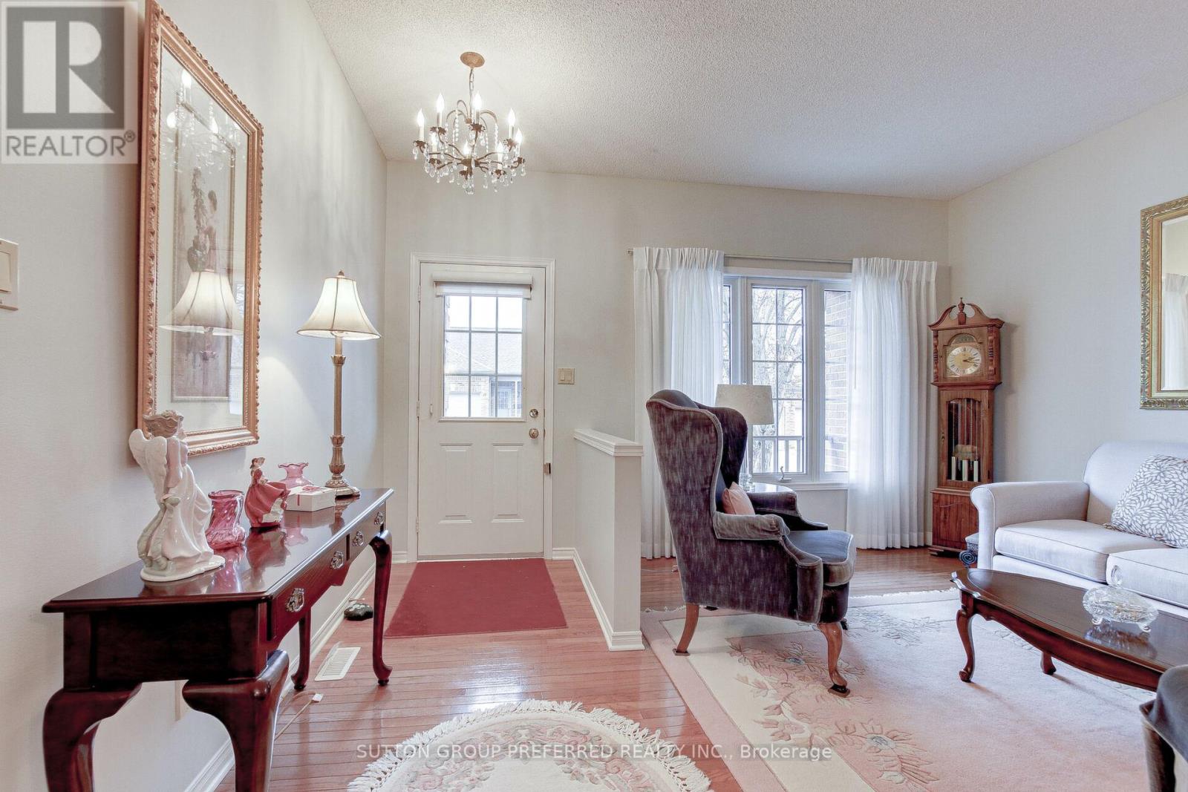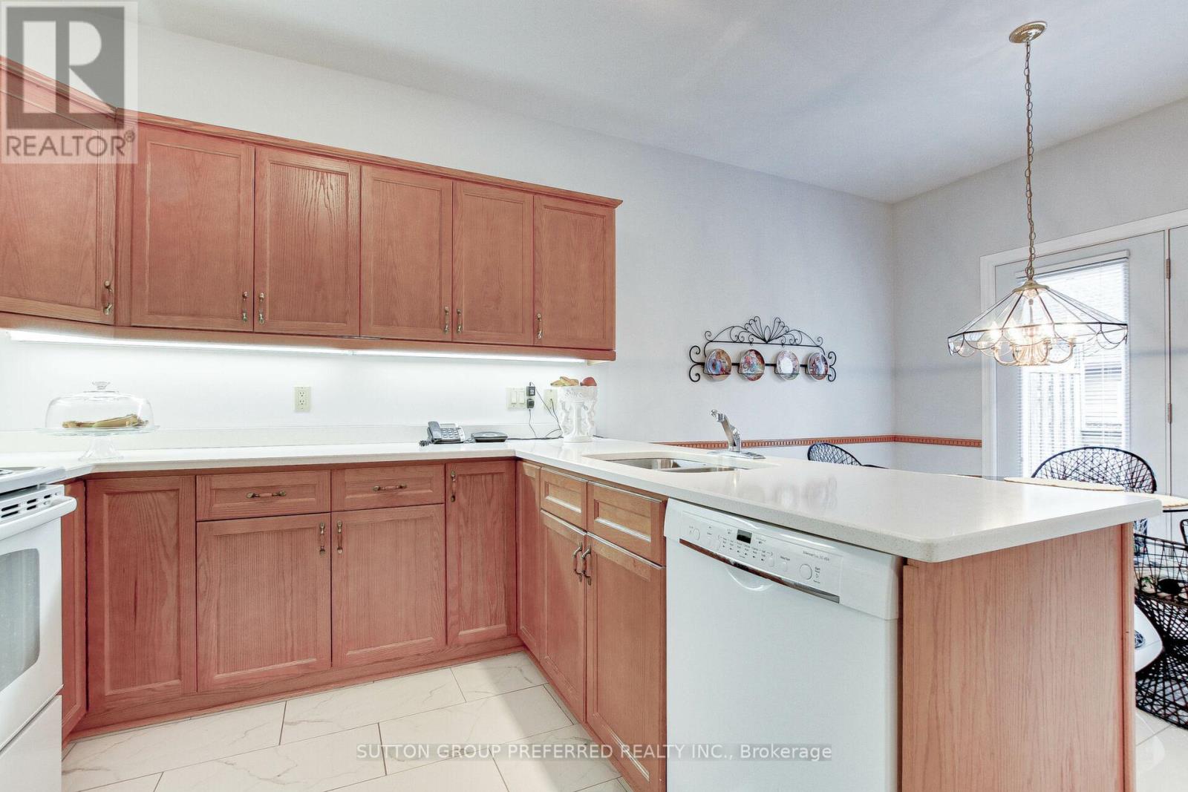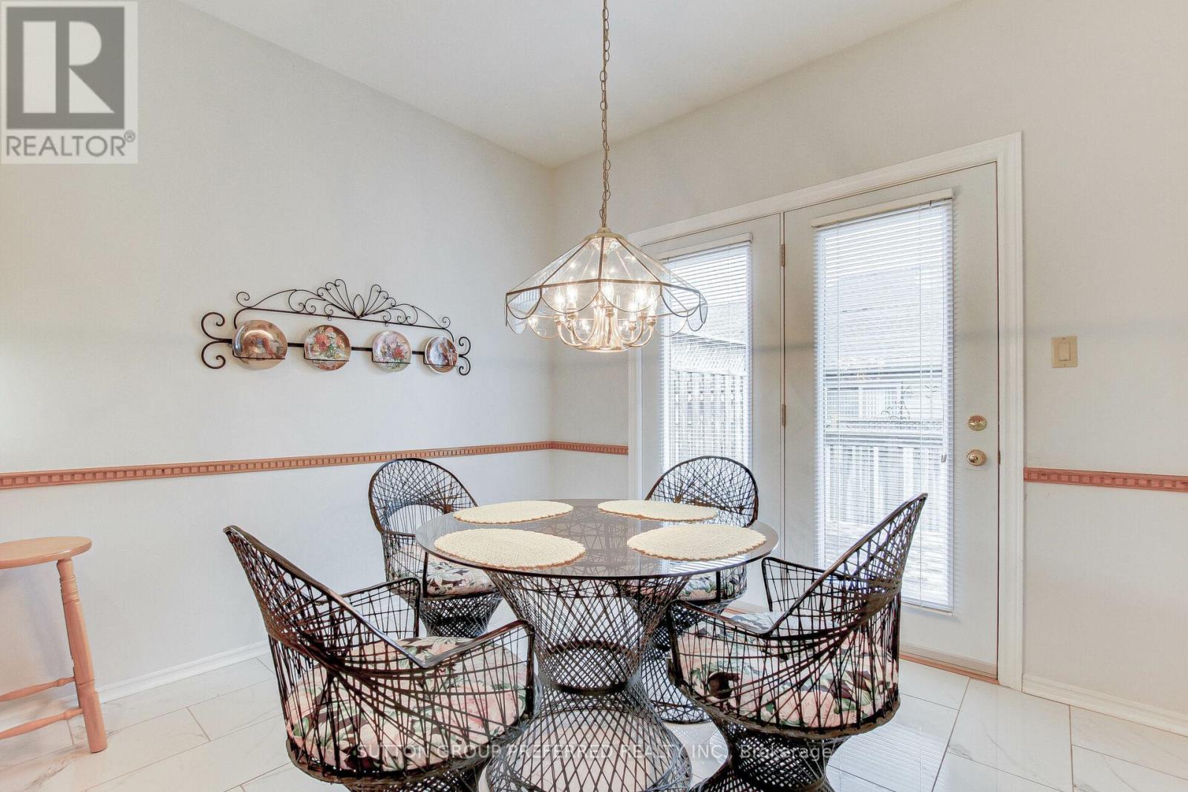6 - 205 North Centre Road London North, Ontario N5X 4E2
$599,000Maintenance, Common Area Maintenance, Parking
$395 Monthly
Maintenance, Common Area Maintenance, Parking
$395 MonthlyAwesome one-floor condo with double garage, beautifully maintained with gleaming hardwood floors, features 2 bathrooms. Master has a 3-piece ensuite. Main floor laundry. Patio doors off kitchen to deck. Living room with dining area. Located in the desirable uplands community. Conveniently located within walking distance to Masonville Mall and public library, and 5 minutes to University Hospital and Western University. Unspoiled lower level, ideal for finishing. Nice covered front porch. Patio with retractable awning. Sprinkler system has own water (well) source roughed in bathroom in lower level. No restrictions for pets. Condo fees include cutting grass, removing snow from laneway and street. (id:53488)
Property Details
| MLS® Number | X12054527 |
| Property Type | Single Family |
| Community Name | North B |
| Amenities Near By | Hospital, Public Transit |
| Community Features | Pet Restrictions |
| Equipment Type | Water Heater |
| Features | Cul-de-sac, Flat Site |
| Parking Space Total | 4 |
| Rental Equipment Type | Water Heater |
| Structure | Deck |
Building
| Bathroom Total | 2 |
| Bedrooms Above Ground | 2 |
| Bedrooms Total | 2 |
| Age | 16 To 30 Years |
| Amenities | Separate Electricity Meters |
| Appliances | Water Heater, Garage Door Opener Remote(s), Water Meter, Dryer, Garage Door Opener, Stove, Washer, Window Coverings, Refrigerator |
| Architectural Style | Bungalow |
| Basement Development | Unfinished |
| Basement Type | N/a (unfinished) |
| Cooling Type | Central Air Conditioning |
| Exterior Finish | Aluminum Siding, Brick |
| Fire Protection | Smoke Detectors |
| Foundation Type | Concrete |
| Heating Fuel | Natural Gas |
| Heating Type | Forced Air |
| Stories Total | 1 |
| Size Interior | 1,000 - 1,199 Ft2 |
| Type | Row / Townhouse |
Parking
| Attached Garage | |
| Garage |
Land
| Acreage | No |
| Land Amenities | Hospital, Public Transit |
Rooms
| Level | Type | Length | Width | Dimensions |
|---|---|---|---|---|
| Main Level | Primary Bedroom | 4.2672 m | 3.5052 m | 4.2672 m x 3.5052 m |
| Main Level | Bedroom | 3.3782 m | 3.0226 m | 3.3782 m x 3.0226 m |
| Main Level | Living Room | 7.1374 m | 4.318 m | 7.1374 m x 4.318 m |
| Main Level | Kitchen | 5.4864 m | 3.2004 m | 5.4864 m x 3.2004 m |
https://www.realtor.ca/real-estate/28103071/6-205-north-centre-road-london-north-north-b-north-b
Contact Us
Contact us for more information

Norm Chesterfield
Broker
(519) 438-2222
Contact Melanie & Shelby Pearce
Sales Representative for Royal Lepage Triland Realty, Brokerage
YOUR LONDON, ONTARIO REALTOR®

Melanie Pearce
Phone: 226-268-9880
You can rely on us to be a realtor who will advocate for you and strive to get you what you want. Reach out to us today- We're excited to hear from you!

Shelby Pearce
Phone: 519-639-0228
CALL . TEXT . EMAIL
Important Links
MELANIE PEARCE
Sales Representative for Royal Lepage Triland Realty, Brokerage
© 2023 Melanie Pearce- All rights reserved | Made with ❤️ by Jet Branding



















