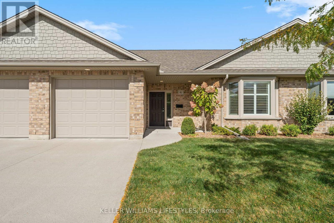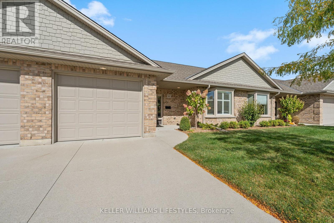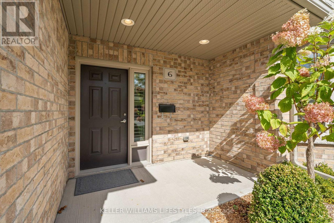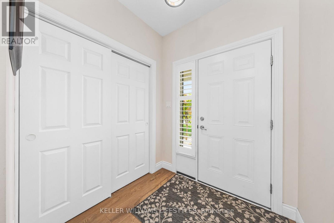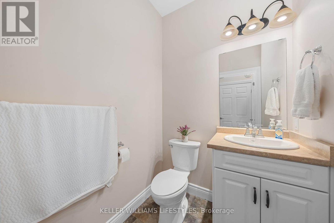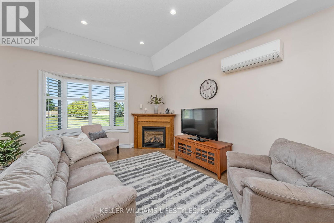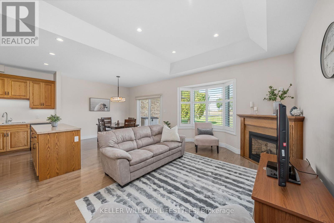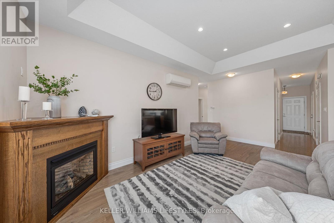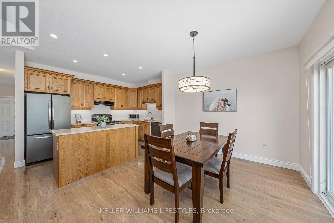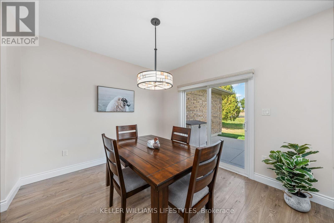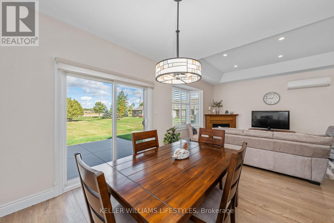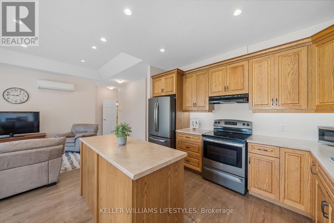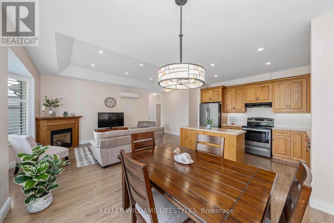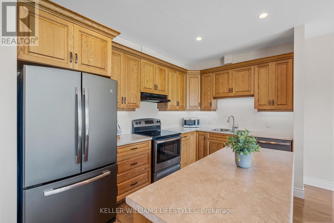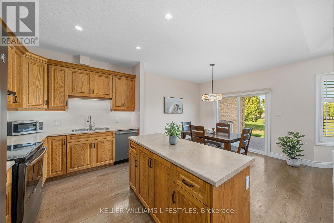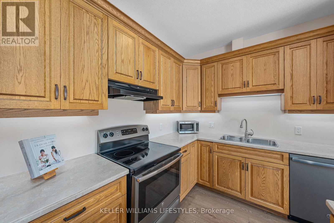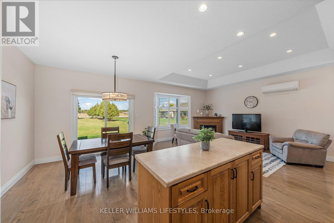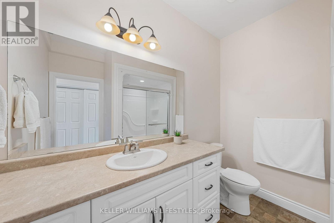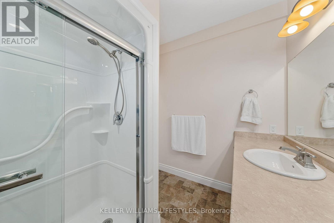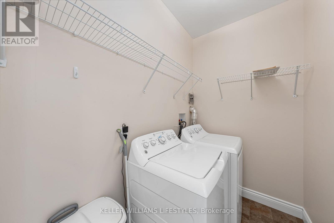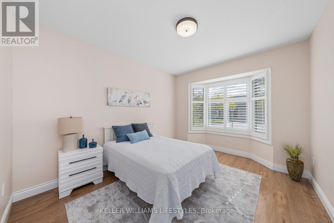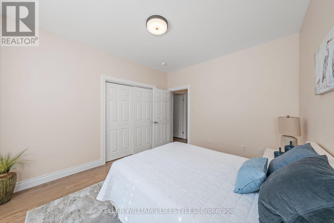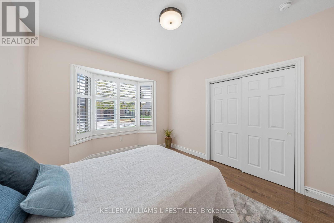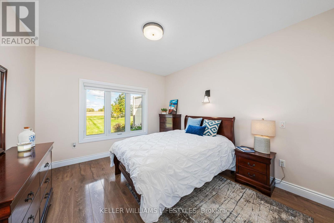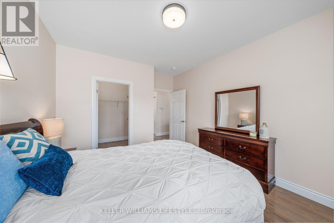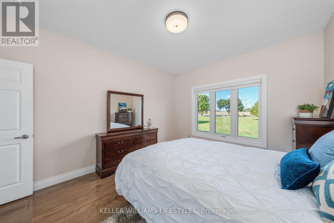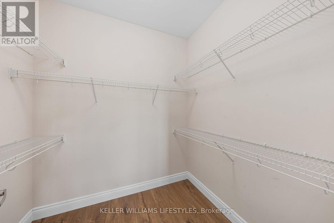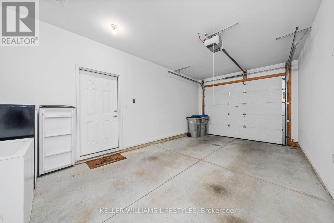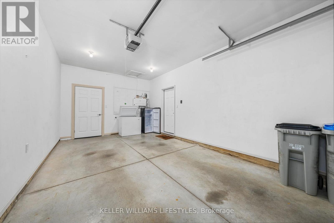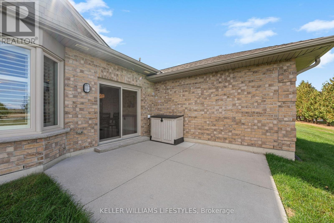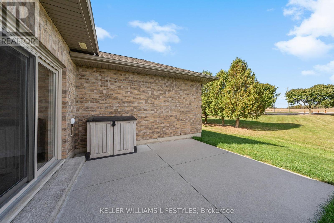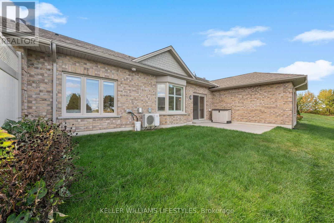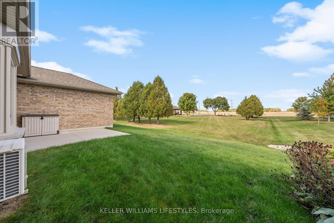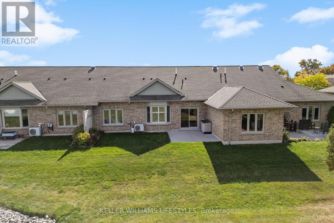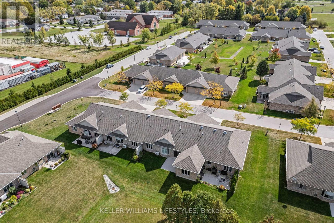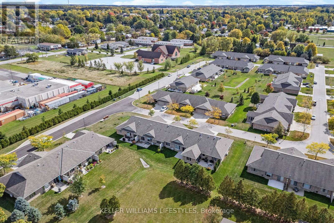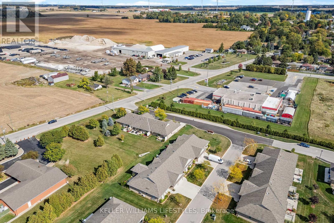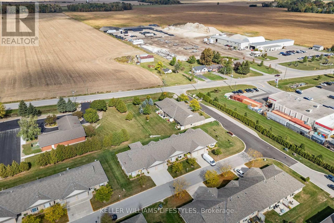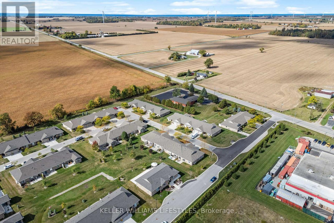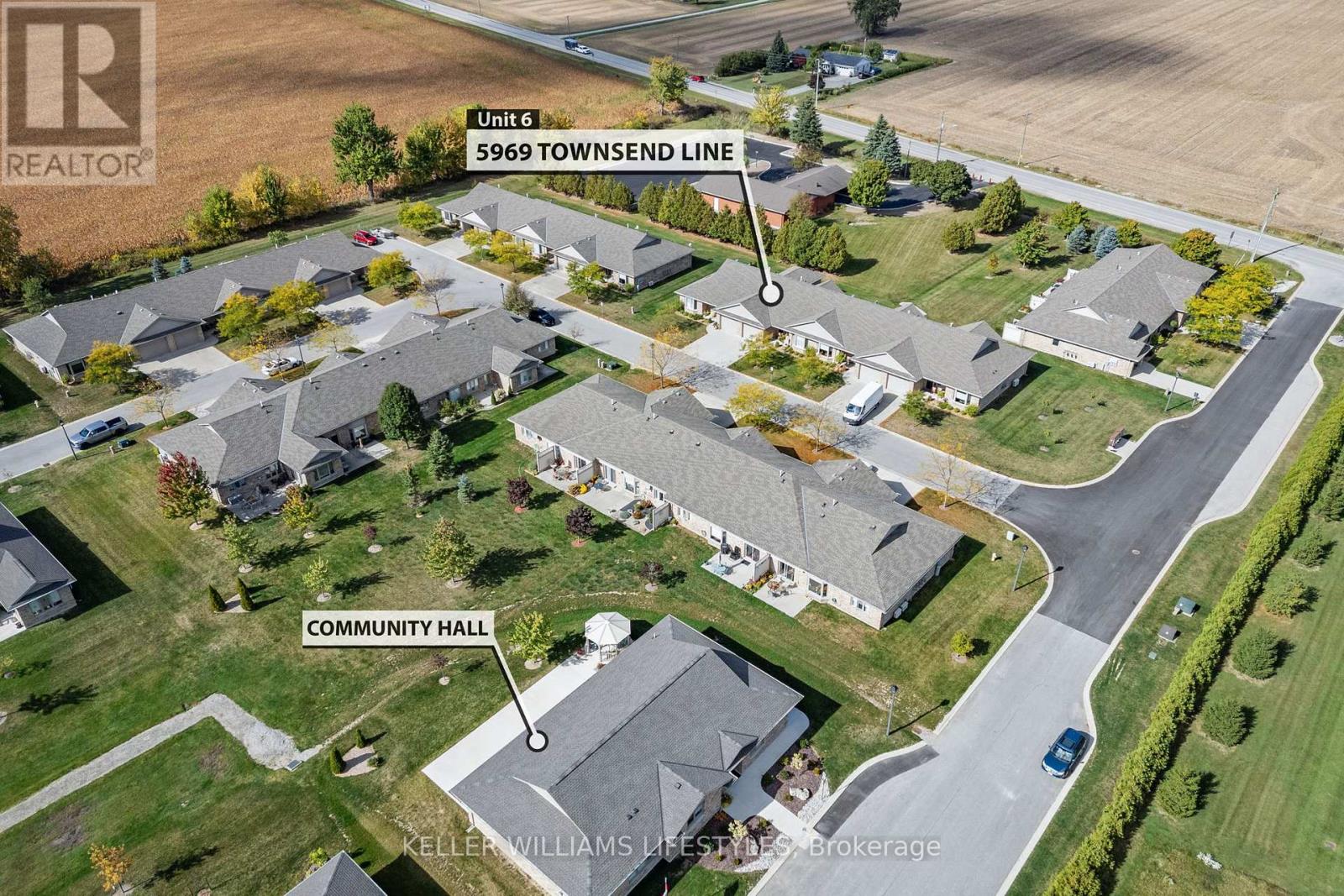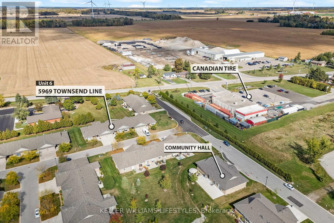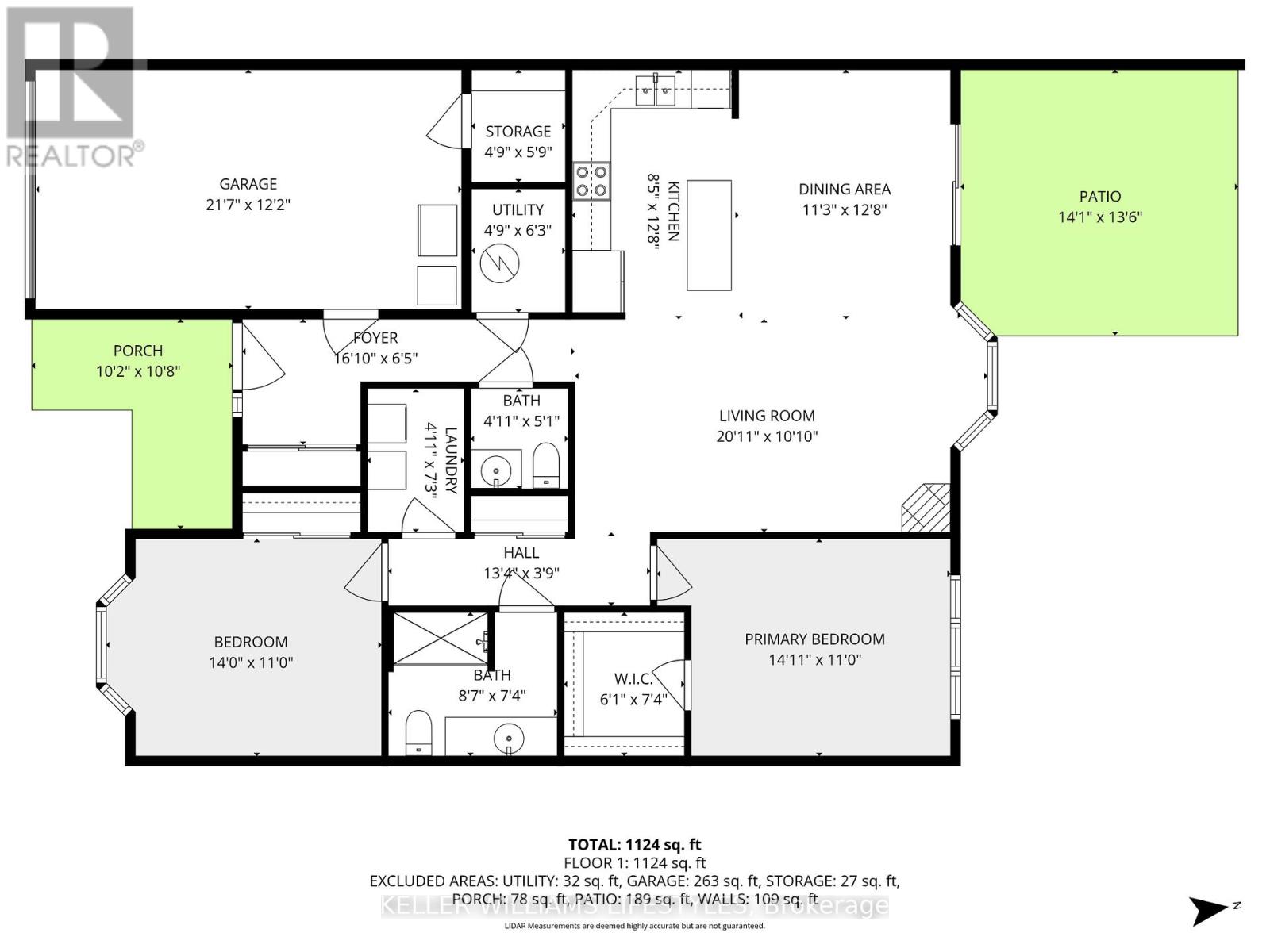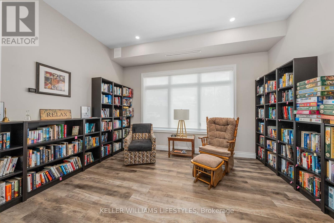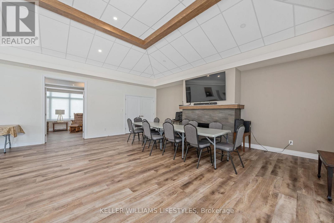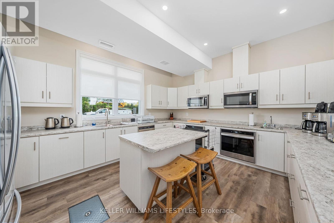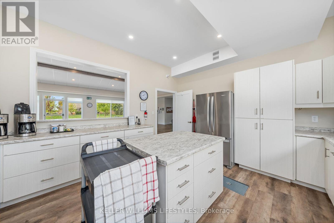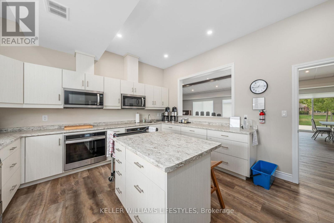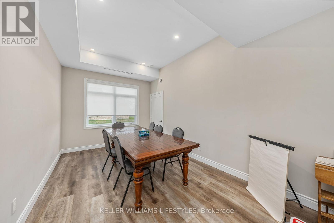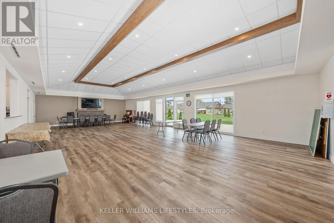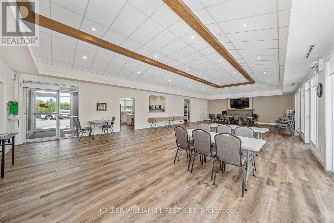6 - 5969 Townsend Line Lambton Shores, Ontario N0N 1J0
$469,900
Welcome to Townsend Meadows, a 55+ exclusive life lease community located on the edge of Forest-offering the perfect blend of convenience and peace of mind. Enjoy low-maintenance living with a monthly occupancy fee, which includes lawn care, snow removal, and use of the community hall, giving you more time to enjoy the lifestyle you deserve.This bright and inviting 2-bedroom, 1.5-bath home offers 1,175 sq. ft. of thoughtfully designed living space. The open-concept layout features a spacious kitchen and dining area that flows into a comfortable living room-perfect for entertaining or relaxing. The attached single-car garage provides convenience and additional storage, while the concrete patio with gas connections offers the ideal space for outdoor dining or a cozy fire table. Set on a peaceful lot backing onto open farmland, this home offers beautiful country views and added privacy with no rear neighbours. Experience comfortable, low-maintenance living in a welcoming community designed to let you relax and enjoy every moment. (id:53488)
Property Details
| MLS® Number | X12456817 |
| Property Type | Single Family |
| Community Name | Forest |
| Parking Space Total | 2 |
Building
| Bathroom Total | 2 |
| Bedrooms Above Ground | 2 |
| Bedrooms Total | 2 |
| Appliances | Dishwasher, Dryer, Freezer, Microwave, Stove, Washer, Refrigerator |
| Architectural Style | Bungalow |
| Construction Style Attachment | Attached |
| Cooling Type | Wall Unit |
| Exterior Finish | Brick |
| Fireplace Present | Yes |
| Fireplace Total | 1 |
| Foundation Type | Concrete |
| Half Bath Total | 1 |
| Heating Fuel | Natural Gas |
| Heating Type | Other |
| Stories Total | 1 |
| Size Interior | 1,100 - 1,500 Ft2 |
| Type | Row / Townhouse |
| Utility Water | Municipal Water |
Parking
| Attached Garage | |
| Garage |
Land
| Acreage | No |
| Sewer | Sanitary Sewer |
| Zoning Description | Res |
Rooms
| Level | Type | Length | Width | Dimensions |
|---|---|---|---|---|
| Main Level | Living Room | 6.13 m | 3.3 m | 6.13 m x 3.3 m |
| Main Level | Dining Room | 3.43 m | 3.86 m | 3.43 m x 3.86 m |
| Main Level | Kitchen | 2.57 m | 3.86 m | 2.57 m x 3.86 m |
| Main Level | Primary Bedroom | 4.55 m | 3.35 m | 4.55 m x 3.35 m |
| Main Level | Bedroom | 4.3 m | 2.23 m | 4.3 m x 2.23 m |
| Main Level | Laundry Room | 1.45 m | 1.75 m | 1.45 m x 1.75 m |
| Main Level | Other | 1.45 m | 1.91 m | 1.45 m x 1.91 m |
| Main Level | Utility Room | 1.45 m | 1.91 m | 1.45 m x 1.91 m |
| Main Level | Foyer | 5.13 m | 1.98 m | 5.13 m x 1.98 m |
https://www.realtor.ca/real-estate/28977246/6-5969-townsend-line-lambton-shores-forest-forest
Contact Us
Contact us for more information

Colin Van Moorsel
Broker
(519) 438-8000
Contact Melanie & Shelby Pearce
Sales Representative for Royal Lepage Triland Realty, Brokerage
YOUR LONDON, ONTARIO REALTOR®

Melanie Pearce
Phone: 226-268-9880
You can rely on us to be a realtor who will advocate for you and strive to get you what you want. Reach out to us today- We're excited to hear from you!

Shelby Pearce
Phone: 519-639-0228
CALL . TEXT . EMAIL
Important Links
MELANIE PEARCE
Sales Representative for Royal Lepage Triland Realty, Brokerage
© 2023 Melanie Pearce- All rights reserved | Made with ❤️ by Jet Branding
