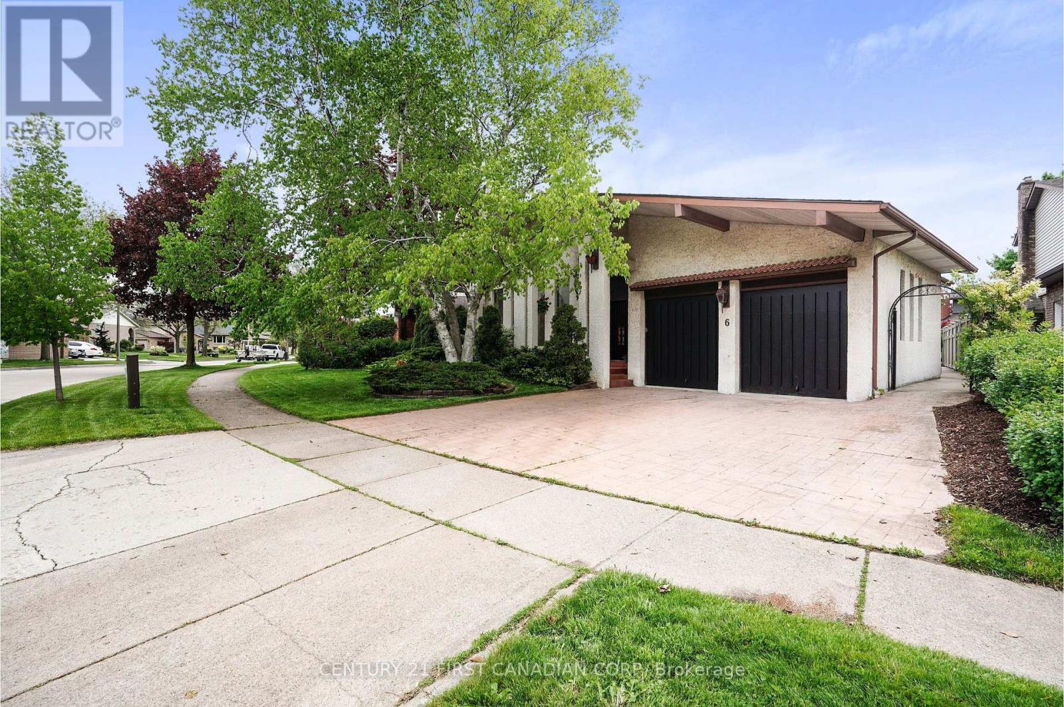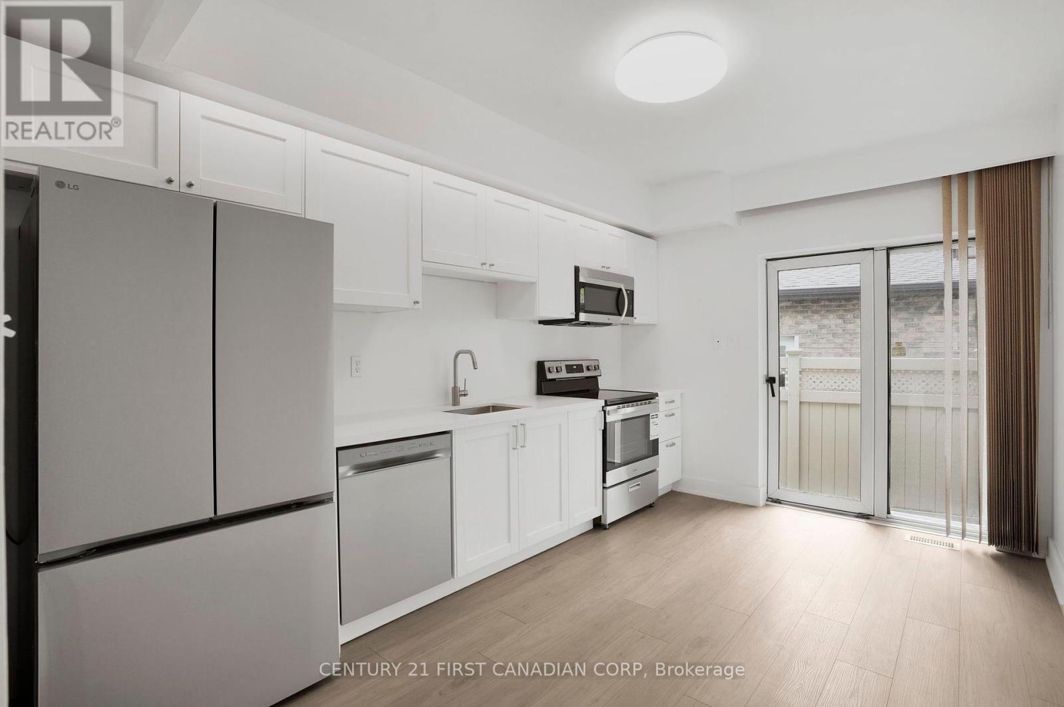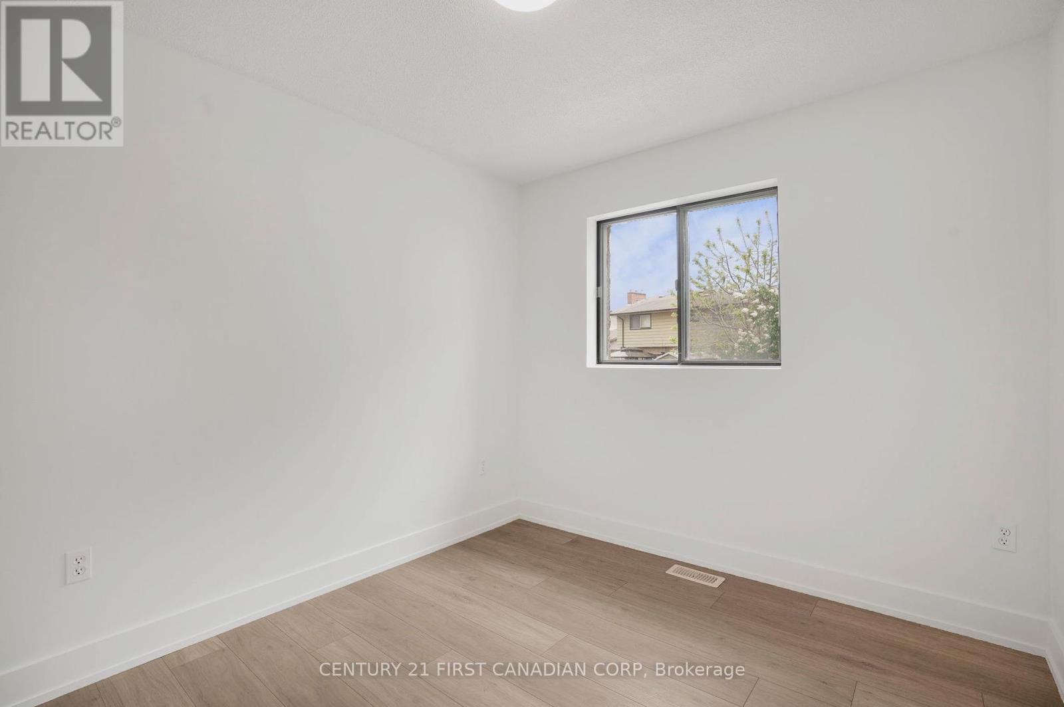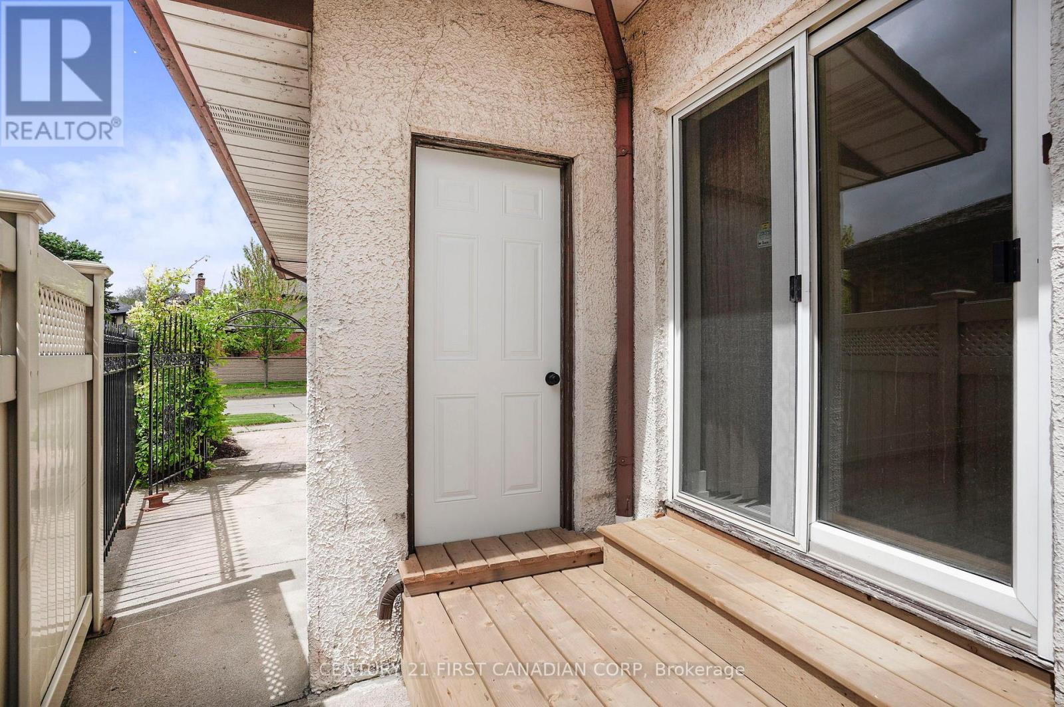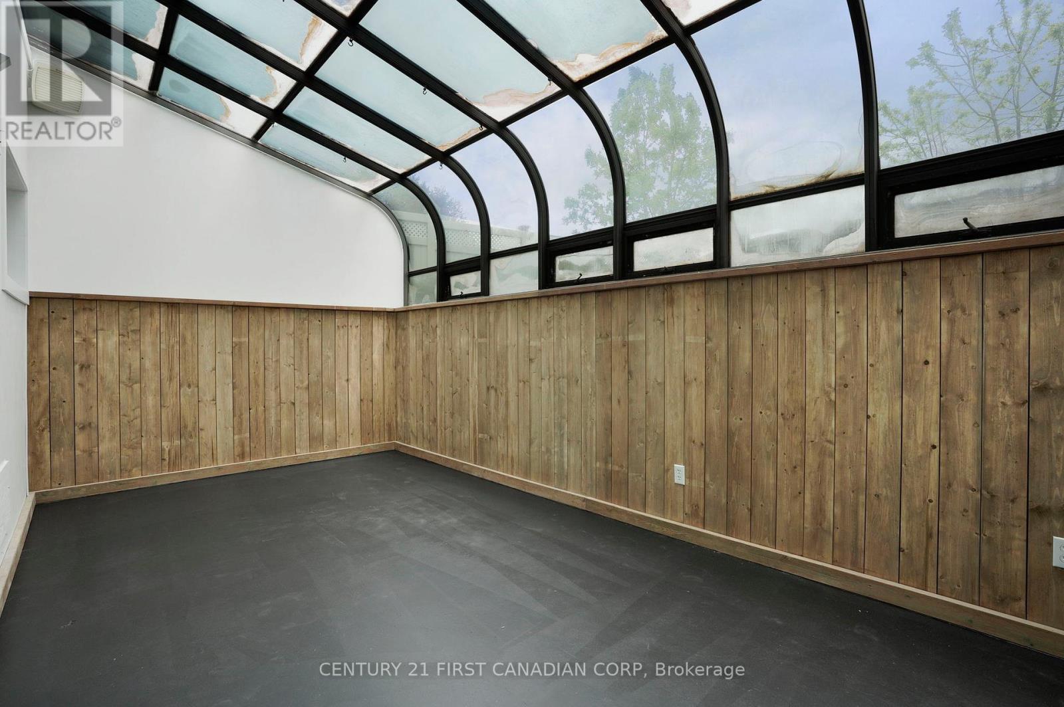6 Audubon Street Hamilton, Ontario L8J 1P7
$923,000
Welcome to this beautiful, newly renovated Spanish Revival style home in the sought after Stoney Creek Mountain community. After admiring the new roof and stamped driveway, you can walk through the double doors into a bright foyer boasting a sixteen foot skylight, new floors, and fresh paint throughout. The airiness continues in the living room which is basked in light from the 4 large windows. A new kitchen with a quartz counter top, 3 bedrooms and a new 4-piece bathroom, complete the upper part of this home. Moving to the lower level, you'll find a cozy family room, bathroom, laundry room and a large den/spare room. Dreamed of having a room full of plants, the sunroom is the perfect place with a door to the backyard. Minutes to the Linc, Red Hill Valley Parkway, Valley Park Community Centre, hiking, Felker's Falls Conservation area, and even a library. A solid home, full of character, originally constructed for the builder himself in a wonderful school community. (id:53488)
Property Details
| MLS® Number | X12173876 |
| Property Type | Single Family |
| Community Name | Stoney Creek Mountain |
| Amenities Near By | Park, Public Transit |
| Community Features | Community Centre |
| Features | Conservation/green Belt |
| Parking Space Total | 4 |
| Structure | Porch |
Building
| Bathroom Total | 2 |
| Bedrooms Above Ground | 3 |
| Bedrooms Below Ground | 1 |
| Bedrooms Total | 4 |
| Amenities | Fireplace(s) |
| Appliances | Dishwasher, Microwave, Stove, Refrigerator |
| Architectural Style | Raised Bungalow |
| Basement Features | Walk-up |
| Basement Type | N/a |
| Construction Style Attachment | Detached |
| Cooling Type | Central Air Conditioning |
| Exterior Finish | Stucco |
| Fireplace Present | Yes |
| Fireplace Total | 1 |
| Flooring Type | Concrete, Ceramic |
| Foundation Type | Poured Concrete |
| Heating Fuel | Natural Gas |
| Heating Type | Forced Air |
| Stories Total | 1 |
| Size Interior | 1,100 - 1,500 Ft2 |
| Type | House |
| Utility Water | Municipal Water |
Parking
| Attached Garage | |
| Garage |
Land
| Acreage | No |
| Fence Type | Fenced Yard |
| Land Amenities | Park, Public Transit |
| Sewer | Sanitary Sewer |
| Size Depth | 121 Ft |
| Size Frontage | 75 Ft ,8 In |
| Size Irregular | 75.7 X 121 Ft |
| Size Total Text | 75.7 X 121 Ft |
Rooms
| Level | Type | Length | Width | Dimensions |
|---|---|---|---|---|
| Basement | Bathroom | 1.83 m | 1.74 m | 1.83 m x 1.74 m |
| Basement | Laundry Room | 3.02 m | 1.22 m | 3.02 m x 1.22 m |
| Basement | Recreational, Games Room | 7.1 m | 3.84 m | 7.1 m x 3.84 m |
| Basement | Den | 4.3 m | 4.3 m | 4.3 m x 4.3 m |
| Flat | Foyer | 1.86 m | 0.68 m | 1.86 m x 0.68 m |
| Flat | Living Room | 5.27 m | 3.75 m | 5.27 m x 3.75 m |
| Lower Level | Sunroom | 5.82 m | 3.05 m | 5.82 m x 3.05 m |
| Main Level | Dining Room | 4.36 m | 3.54 m | 4.36 m x 3.54 m |
| Main Level | Kitchen | 4.3 m | 3.02 m | 4.3 m x 3.02 m |
| Upper Level | Primary Bedroom | 3.81 m | 3.7 m | 3.81 m x 3.7 m |
| Upper Level | Bedroom 2 | 2.8 m | 2.74 m | 2.8 m x 2.74 m |
| Upper Level | Bedroom 3 | 3.1 m | 2.74 m | 3.1 m x 2.74 m |
| Upper Level | Bathroom | 2.74 m | 2.1 m | 2.74 m x 2.1 m |
Contact Us
Contact us for more information
Calliope Bardanis
Salesperson
(548) 788-7771
(519) 673-3390
Contact Melanie & Shelby Pearce
Sales Representative for Royal Lepage Triland Realty, Brokerage
YOUR LONDON, ONTARIO REALTOR®

Melanie Pearce
Phone: 226-268-9880
You can rely on us to be a realtor who will advocate for you and strive to get you what you want. Reach out to us today- We're excited to hear from you!

Shelby Pearce
Phone: 519-639-0228
CALL . TEXT . EMAIL
Important Links
MELANIE PEARCE
Sales Representative for Royal Lepage Triland Realty, Brokerage
© 2023 Melanie Pearce- All rights reserved | Made with ❤️ by Jet Branding

