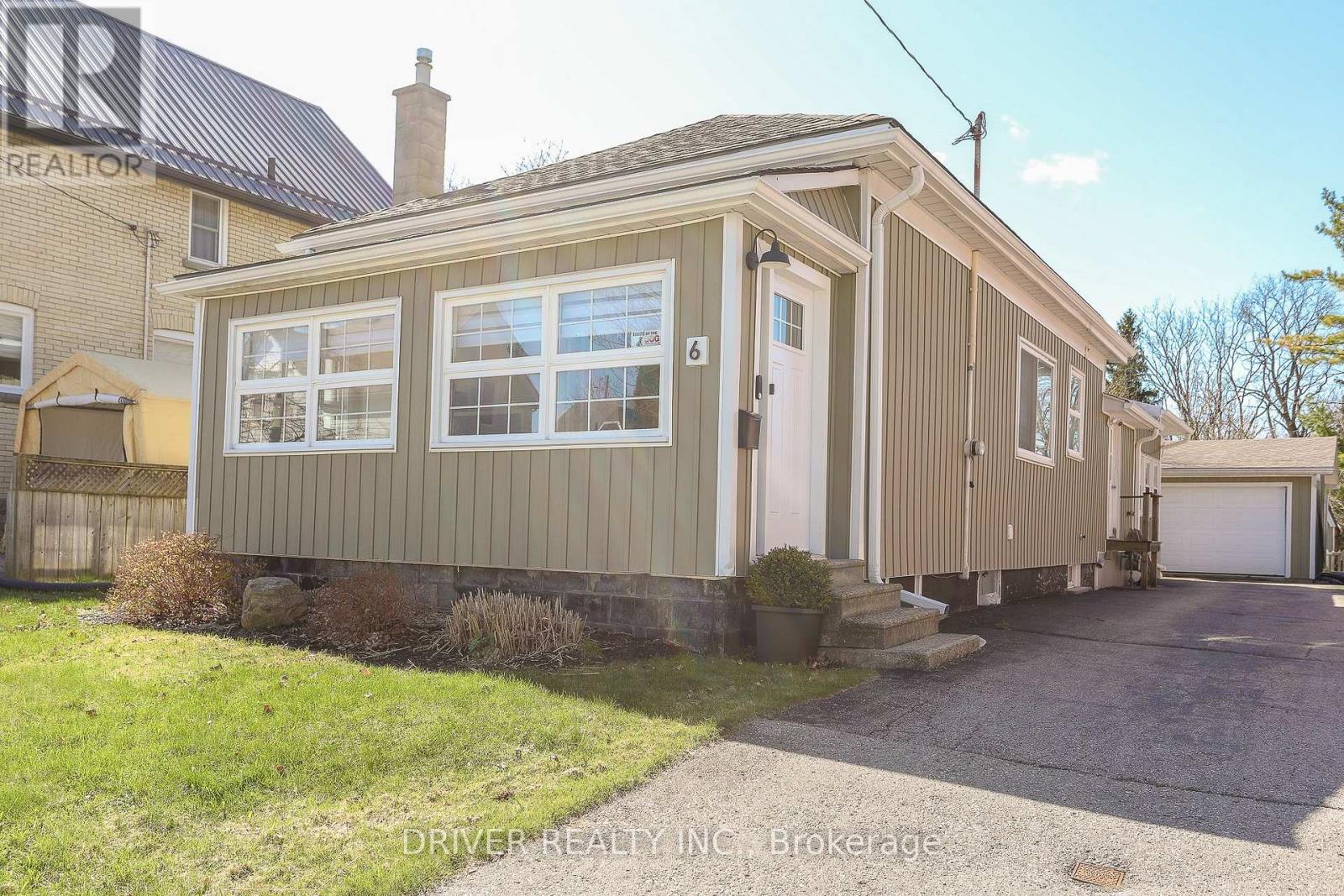6 Cruise Street St. Thomas, Ontario N5R 2B7
$419,900
Curb appeal Plus! This 2 bedroom 1.5 bath beauty has been extensively updated on the main floor and is ready for you to move right in. Located on a quiet~mature, cul de sac location , close to walking trails and parks. The main floor welcomes you with a generous closed in front porch/foyer with space for a home office set up, spacious living room stylishly decorated in neutral tones, 2 bedrooms, updated 3 pc bath with walk in shower, gourmet eat-in kitchen with island and 3 appliances with extra seasonal living space in the attached sunroom. The dry basement is partially finished with laundry (washer and dryer included), space for a cozy family room, 2 pc bathroom and storage space. The private fully fenced yard offers a large garden shed and a covered porch area off of the kitchen perfect for BBQing. There is plenty of private parking and a handy detached garage. Updates include windows, siding, eaves trough, plumbing, electrical (100 amp breaker) 35 Minute to London and 15 minutes to the beaches of Port Stanley. (id:53488)
Open House
This property has open houses!
12:00 pm
Ends at:2:00 pm
Property Details
| MLS® Number | X12097686 |
| Property Type | Single Family |
| Community Name | St. Thomas |
| Amenities Near By | Hospital, Park, Schools |
| Equipment Type | None |
| Features | Cul-de-sac, Backs On Greenbelt, Carpet Free, Sump Pump |
| Parking Space Total | 5 |
| Rental Equipment Type | None |
| Structure | Shed |
Building
| Bathroom Total | 2 |
| Bedrooms Above Ground | 2 |
| Bedrooms Total | 2 |
| Appliances | Water Heater, Garage Door Opener Remote(s), Blinds, Dishwasher, Dryer, Stove, Washer, Window Coverings, Refrigerator |
| Architectural Style | Bungalow |
| Basement Development | Partially Finished |
| Basement Type | Full (partially Finished) |
| Construction Style Attachment | Detached |
| Cooling Type | Central Air Conditioning |
| Exterior Finish | Vinyl Siding |
| Fire Protection | Smoke Detectors |
| Flooring Type | Laminate |
| Foundation Type | Block |
| Half Bath Total | 1 |
| Heating Fuel | Natural Gas |
| Heating Type | Forced Air |
| Stories Total | 1 |
| Size Interior | 700 - 1,100 Ft2 |
| Type | House |
| Utility Water | Municipal Water |
Parking
| Detached Garage | |
| Garage |
Land
| Acreage | No |
| Land Amenities | Hospital, Park, Schools |
| Landscape Features | Landscaped |
| Sewer | Sanitary Sewer |
| Size Depth | 140 Ft |
| Size Frontage | 36 Ft |
| Size Irregular | 36 X 140 Ft |
| Size Total Text | 36 X 140 Ft |
Rooms
| Level | Type | Length | Width | Dimensions |
|---|---|---|---|---|
| Basement | Bathroom | 1.18 m | 1.96 m | 1.18 m x 1.96 m |
| Basement | Utility Room | 2.89 m | 2.97 m | 2.89 m x 2.97 m |
| Basement | Other | 2.85 m | 2.28 m | 2.85 m x 2.28 m |
| Basement | Laundry Room | 4.08 m | 5.07 m | 4.08 m x 5.07 m |
| Basement | Recreational, Games Room | 5.84 m | 5.32 m | 5.84 m x 5.32 m |
| Main Level | Foyer | 4.19 m | 1.68 m | 4.19 m x 1.68 m |
| Main Level | Living Room | 7.05 m | 3.64 m | 7.05 m x 3.64 m |
| Main Level | Bedroom | 3.68 m | 2.1 m | 3.68 m x 2.1 m |
| Main Level | Bedroom | 2.56 m | 2.04 m | 2.56 m x 2.04 m |
| Main Level | Kitchen | 3.96 m | 4.6 m | 3.96 m x 4.6 m |
| Main Level | Dining Room | 2.26 m | 3.56 m | 2.26 m x 3.56 m |
| Main Level | Sunroom | 4 m | 4.63 m | 4 m x 4.63 m |
| Main Level | Bathroom | 2.55 m | 2.06 m | 2.55 m x 2.06 m |
https://www.realtor.ca/real-estate/28201060/6-cruise-street-st-thomas-st-thomas
Contact Us
Contact us for more information

Jenny Mcmullin
Salesperson
(519) 773-3113
Contact Melanie & Shelby Pearce
Sales Representative for Royal Lepage Triland Realty, Brokerage
YOUR LONDON, ONTARIO REALTOR®

Melanie Pearce
Phone: 226-268-9880
You can rely on us to be a realtor who will advocate for you and strive to get you what you want. Reach out to us today- We're excited to hear from you!

Shelby Pearce
Phone: 519-639-0228
CALL . TEXT . EMAIL
Important Links
MELANIE PEARCE
Sales Representative for Royal Lepage Triland Realty, Brokerage
© 2023 Melanie Pearce- All rights reserved | Made with ❤️ by Jet Branding
































