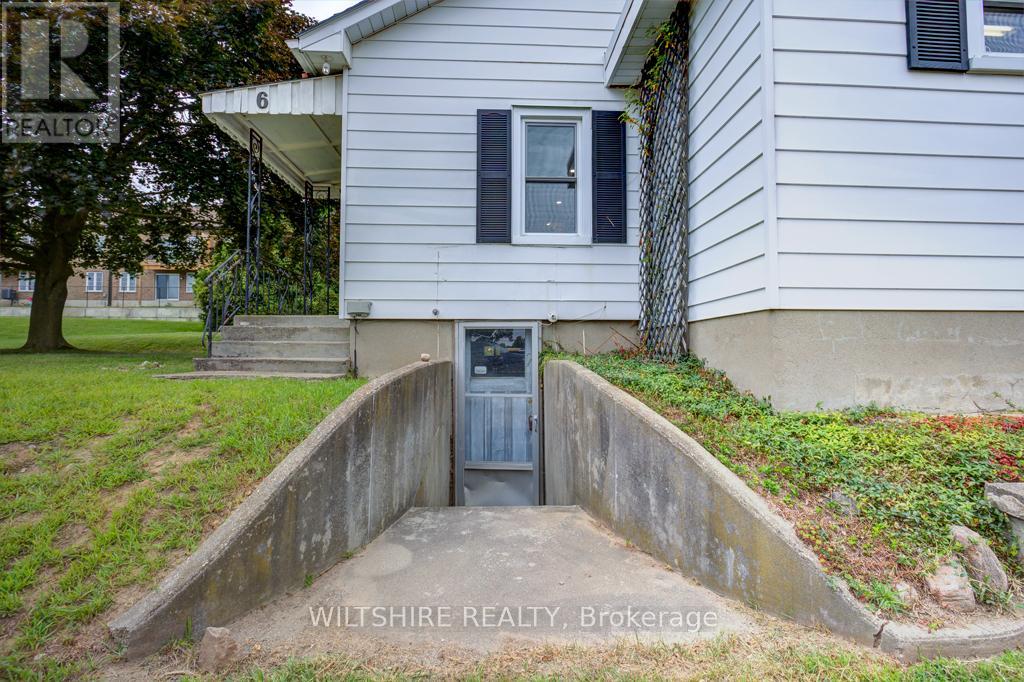6 Northern Lane Tillsonburg, Ontario N4G 4A2
$530,000
Located on a private dead-end road in a prime location of Tillsonburg. 3-bedroom, 1-bath home sits on a nearly 3/4 acre lot. adorned with mature trees, creating a serene, park-like setting while still being close to all amenities. Main level has undergone a total transformation, featuring new flooring, a complete bathroom overhaul with fixtures, and kitchen with new countertops, backsplash, ample storage, a coffee bar, and stainless steel appliances. Other significant updates include newer windows, a water softener, a patio door, a furnace (2019), central air (2020), and a 200-amp service. The upper level currently features one large bedroom and additional versatile space ideal for a hobby room or office. The high-ceiling, full basement layout, has a separate entrance and offers potential for extra storage or even more additional living space. Sellers will review any/all offers at 6:00PM Monday September 16, 2024. Per signed form 244. Sellers also reserve the right to consider strong pre-emptive offers giving notice to any/all interested parties. (id:53488)
Property Details
| MLS® Number | X9307576 |
| Property Type | Single Family |
| Community Name | Tillsonburg |
| AmenitiesNearBy | Place Of Worship, Schools |
| CommunityFeatures | School Bus |
| EquipmentType | Water Heater |
| Features | Cul-de-sac, Wooded Area |
| ParkingSpaceTotal | 9 |
| RentalEquipmentType | Water Heater |
| Structure | Barn |
Building
| BathroomTotal | 1 |
| BedroomsAboveGround | 3 |
| BedroomsTotal | 3 |
| Appliances | Dishwasher, Range, Refrigerator, Stove |
| BasementDevelopment | Unfinished |
| BasementType | Full (unfinished) |
| ConstructionStyleAttachment | Detached |
| CoolingType | Central Air Conditioning |
| ExteriorFinish | Aluminum Siding |
| FoundationType | Block |
| HeatingFuel | Natural Gas |
| HeatingType | Forced Air |
| StoriesTotal | 2 |
| SizeInterior | 1499.9875 - 1999.983 Sqft |
| Type | House |
| UtilityWater | Municipal Water |
Parking
| Detached Garage |
Land
| Acreage | No |
| LandAmenities | Place Of Worship, Schools |
| Sewer | Sanitary Sewer |
| SizeDepth | 117 Ft ,6 In |
| SizeFrontage | 140 Ft ,6 In |
| SizeIrregular | 140.5 X 117.5 Ft |
| SizeTotalText | 140.5 X 117.5 Ft|under 1/2 Acre |
| ZoningDescription | R1 |
Rooms
| Level | Type | Length | Width | Dimensions |
|---|---|---|---|---|
| Second Level | Bedroom 3 | 4.78 m | 3.63 m | 4.78 m x 3.63 m |
| Basement | Utility Room | 3.84 m | 4.83 m | 3.84 m x 4.83 m |
| Main Level | Kitchen | 6.1 m | 2.9 m | 6.1 m x 2.9 m |
| Main Level | Laundry Room | 3.94 m | 2.41 m | 3.94 m x 2.41 m |
| Main Level | Living Room | 6.93 m | 3.66 m | 6.93 m x 3.66 m |
| Main Level | Primary Bedroom | 3.3 m | 4.22 m | 3.3 m x 4.22 m |
| Main Level | Bedroom 2 | 3.25 m | 2.97 m | 3.25 m x 2.97 m |
https://www.realtor.ca/real-estate/27394323/6-northern-lane-tillsonburg-tillsonburg
Interested?
Contact us for more information
Bryan Wiltshire
Broker of Record
21 Brock Street East
Tillsonburg, Ontario N4G 1Z4
Contact Melanie & Shelby Pearce
Sales Representative for Royal Lepage Triland Realty, Brokerage
YOUR LONDON, ONTARIO REALTOR®

Melanie Pearce
Phone: 226-268-9880
You can rely on us to be a realtor who will advocate for you and strive to get you what you want. Reach out to us today- We're excited to hear from you!

Shelby Pearce
Phone: 519-639-0228
CALL . TEXT . EMAIL
MELANIE PEARCE
Sales Representative for Royal Lepage Triland Realty, Brokerage
© 2023 Melanie Pearce- All rights reserved | Made with ❤️ by Jet Branding

























