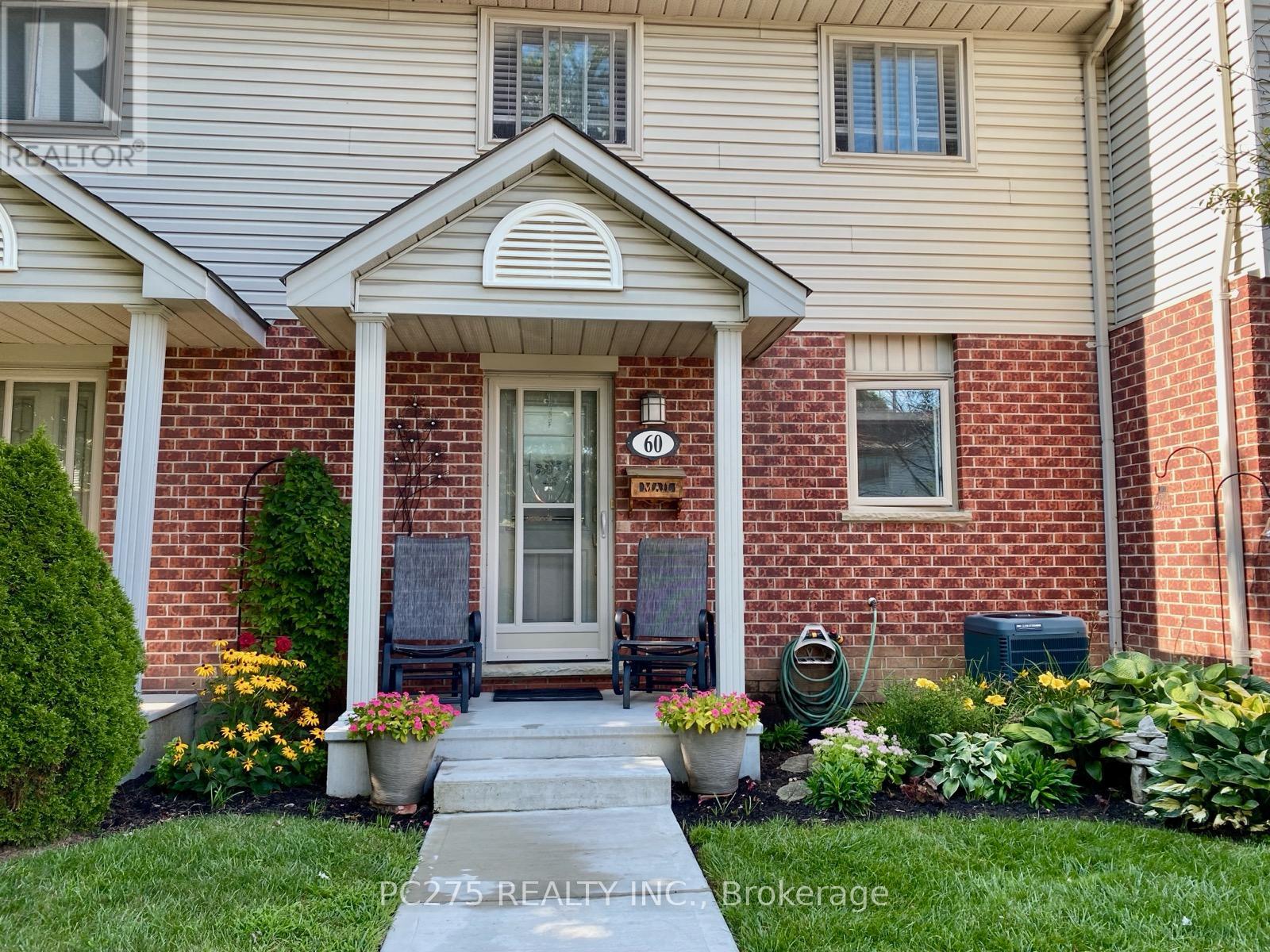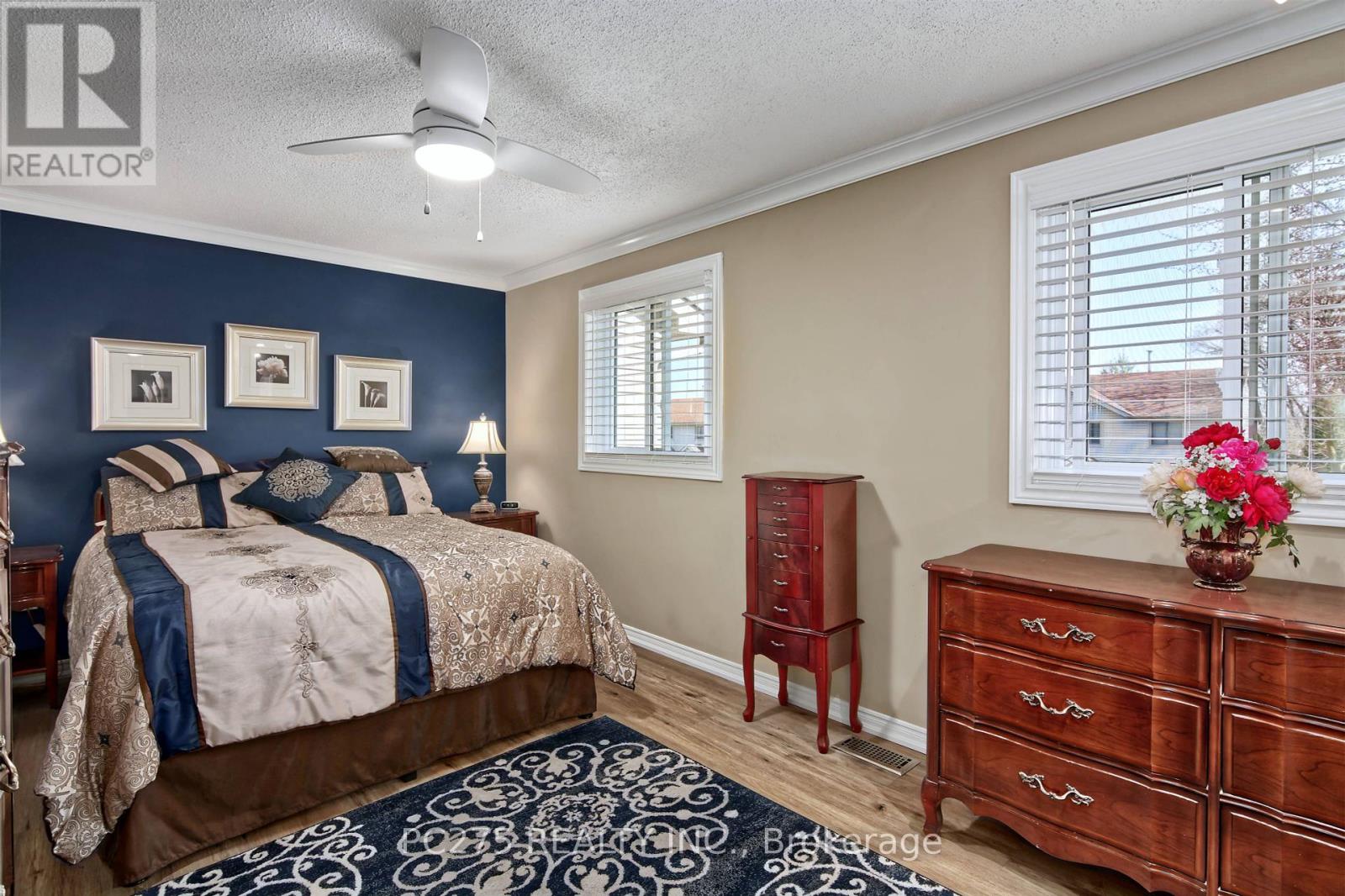60 - 511 Admiral Drive London East, Ontario N5V 4R4
$449,900Maintenance, Common Area Maintenance, Insurance, Parking
$290 Monthly
Maintenance, Common Area Maintenance, Insurance, Parking
$290 MonthlyBeautifully updated and renovated, this turn-key Bonaventure Meadows townhouse condo is yours for the taking! Located perfectly near easy 401 Access, shopping, and schools, everything you need is just a stone's throw away. Tucked away at the back of the complex, enjoy privacy and low traffic. With immaculate flooring throughout, an updated kitchen with dining area leading into a warm and welcoming living room and main floor 2-piece washroom, this home is perfect for entertaining friends and family alike! Need some overflow? This home also features a comfy basement family room and private back deck off the main floor living room. Complete with 3 bedrooms, including an oversized primary bedroom, this is the perfect home for your family! Furnace and A/C: 2018. Front Porch: 2024. Be sure to check it out soon! (id:53488)
Property Details
| MLS® Number | X12104328 |
| Property Type | Single Family |
| Community Name | East I |
| Amenities Near By | Public Transit, Schools |
| Community Features | Pet Restrictions, School Bus |
| Equipment Type | Water Heater - Gas |
| Features | Flat Site |
| Parking Space Total | 1 |
| Rental Equipment Type | Water Heater - Gas |
| Structure | Deck |
| View Type | City View |
Building
| Bathroom Total | 2 |
| Bedrooms Above Ground | 3 |
| Bedrooms Total | 3 |
| Amenities | Visitor Parking |
| Appliances | Water Heater, Water Meter, Dishwasher, Dryer, Stove, Washer, Refrigerator |
| Basement Development | Partially Finished |
| Basement Type | Full (partially Finished) |
| Construction Status | Insulation Upgraded |
| Cooling Type | Central Air Conditioning |
| Exterior Finish | Vinyl Siding |
| Fire Protection | Smoke Detectors |
| Foundation Type | Poured Concrete |
| Half Bath Total | 1 |
| Heating Fuel | Natural Gas |
| Heating Type | Forced Air |
| Stories Total | 2 |
| Size Interior | 1,200 - 1,399 Ft2 |
| Type | Row / Townhouse |
Parking
| No Garage |
Land
| Acreage | No |
| Land Amenities | Public Transit, Schools |
| Zoning Description | R5-4 |
Rooms
| Level | Type | Length | Width | Dimensions |
|---|---|---|---|---|
| Second Level | Primary Bedroom | 5.16 m | 2.95 m | 5.16 m x 2.95 m |
| Second Level | Bedroom 2 | 3.7 m | 2.74 m | 3.7 m x 2.74 m |
| Second Level | Bedroom 3 | 2.92 m | 2.59 m | 2.92 m x 2.59 m |
| Basement | Family Room | 5.69 m | 4.37 m | 5.69 m x 4.37 m |
| Basement | Utility Room | 5.87 m | 3.99 m | 5.87 m x 3.99 m |
| Main Level | Kitchen | 3.53 m | 5.3 m | 3.53 m x 5.3 m |
| Main Level | Living Room | 5.82 m | 3.33 m | 5.82 m x 3.33 m |
https://www.realtor.ca/real-estate/28215590/60-511-admiral-drive-london-east-east-i-east-i
Contact Us
Contact us for more information

Chris Howlett
Broker
(888) 415-0275
Contact Melanie & Shelby Pearce
Sales Representative for Royal Lepage Triland Realty, Brokerage
YOUR LONDON, ONTARIO REALTOR®

Melanie Pearce
Phone: 226-268-9880
You can rely on us to be a realtor who will advocate for you and strive to get you what you want. Reach out to us today- We're excited to hear from you!

Shelby Pearce
Phone: 519-639-0228
CALL . TEXT . EMAIL
Important Links
MELANIE PEARCE
Sales Representative for Royal Lepage Triland Realty, Brokerage
© 2023 Melanie Pearce- All rights reserved | Made with ❤️ by Jet Branding



































