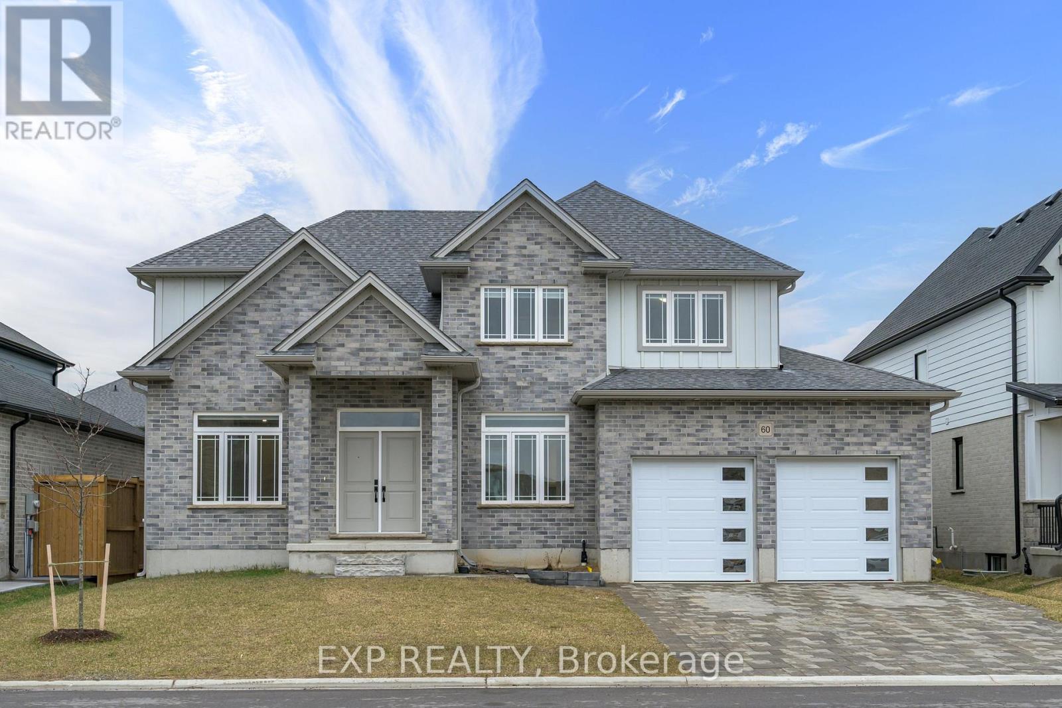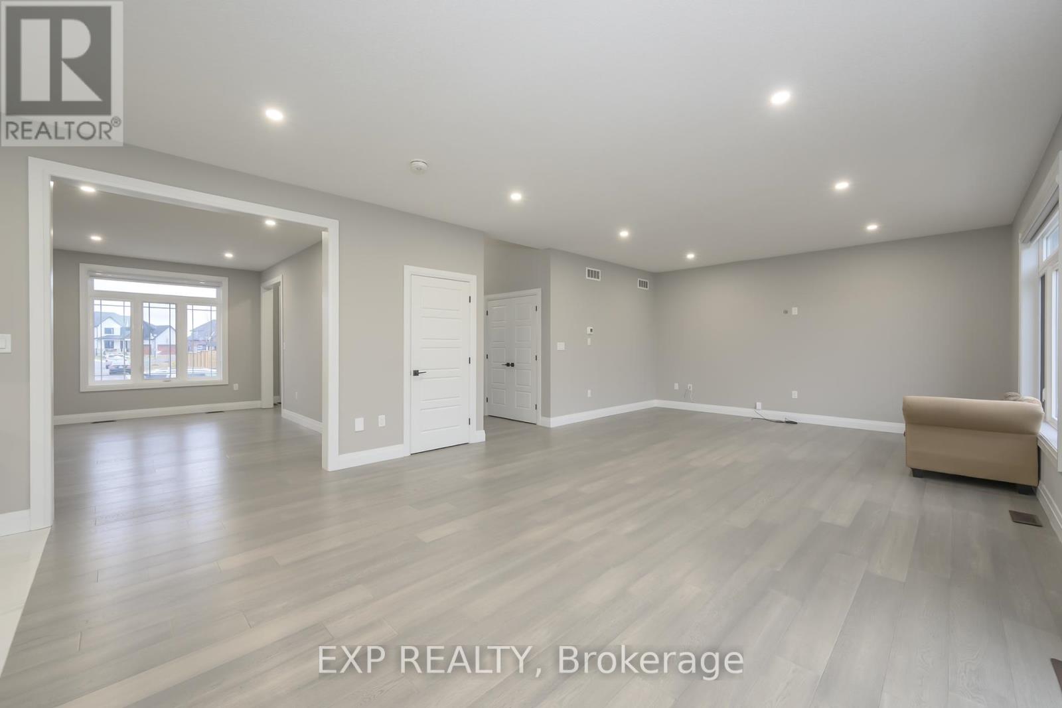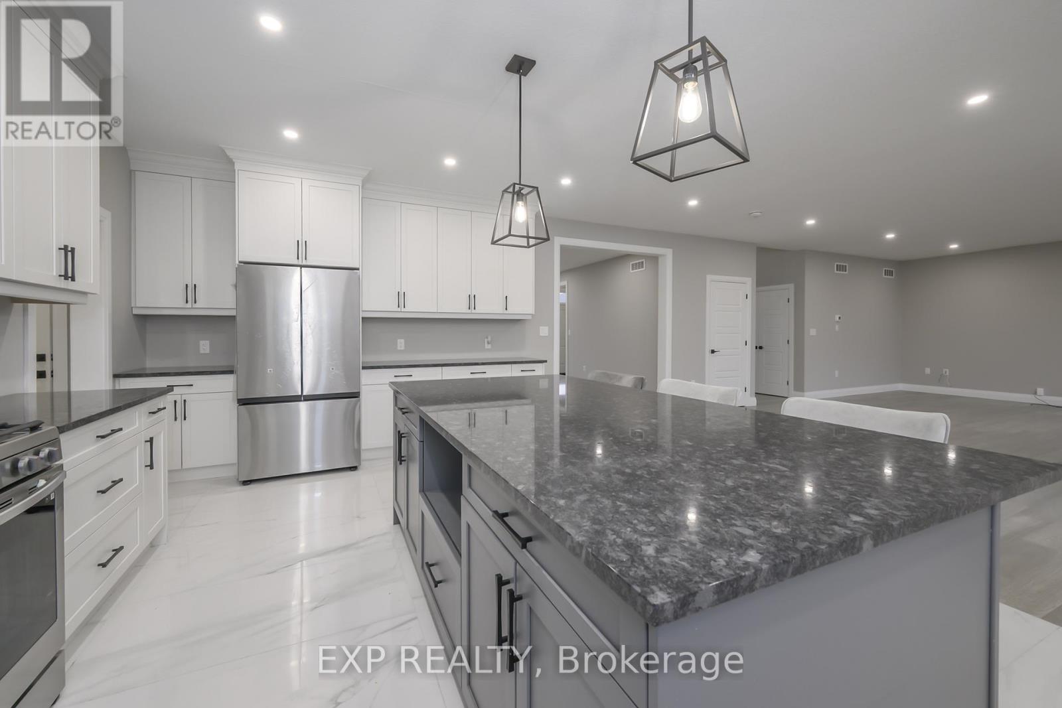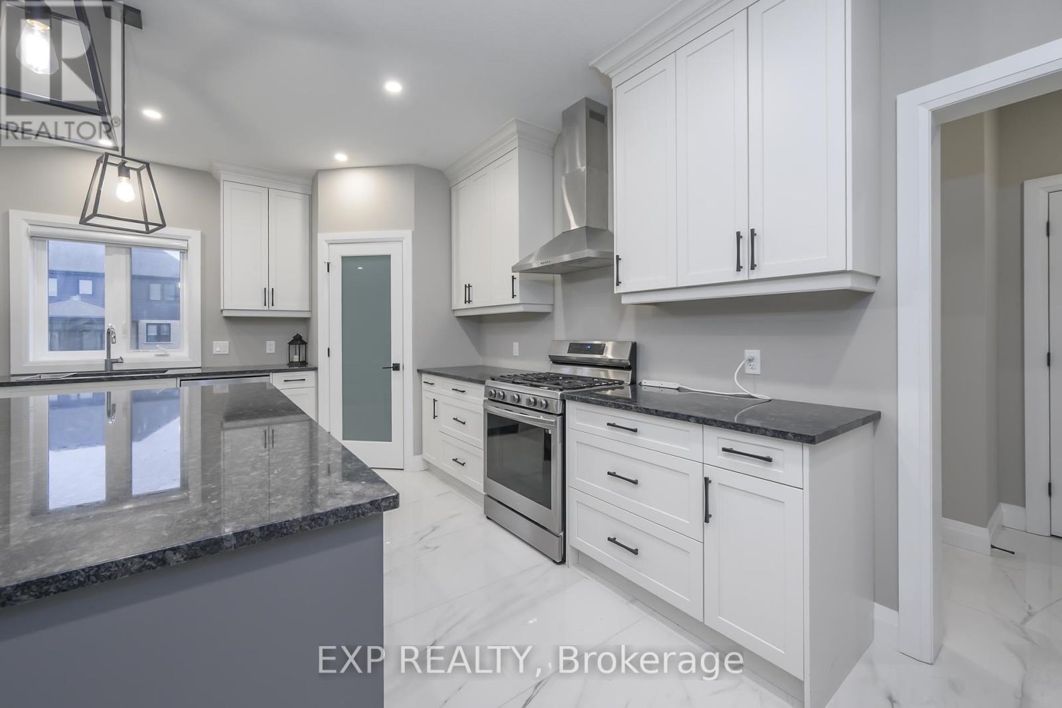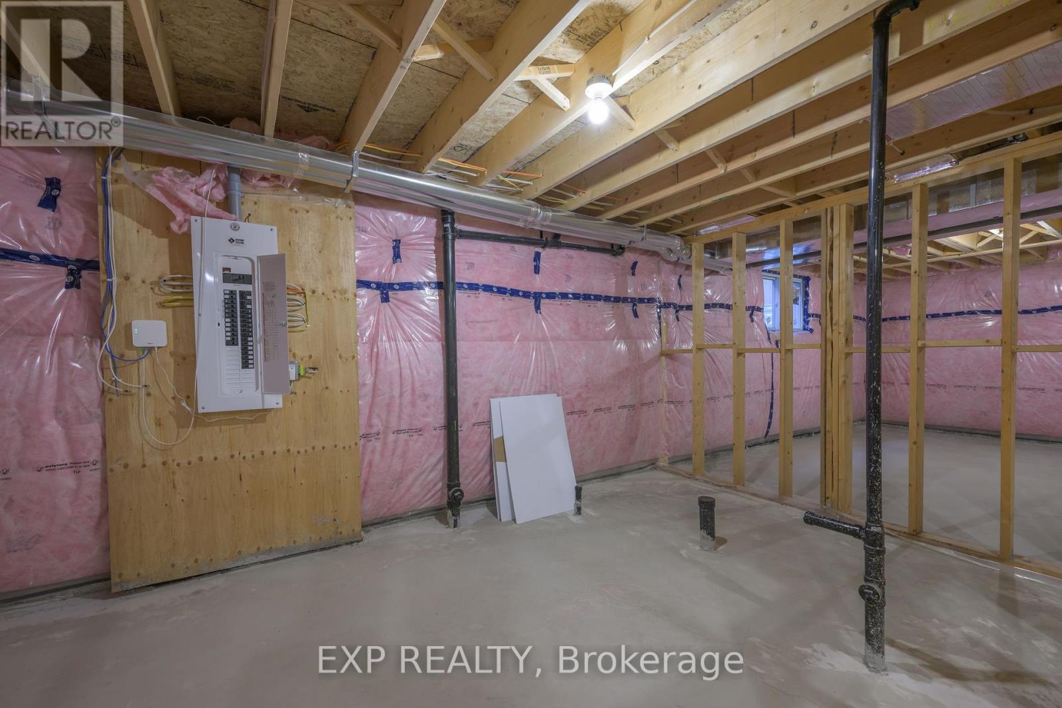60 Hazelwood Pass Thames Centre, Ontario N0L 1G2
$1,069,900
This exceptional 3000+ sq. ft. luxury home in Dorchester, situated on a generous 60x118 ft lot, is a true masterpiece of design and craftsmanship. With 4 spacious bedrooms and 4 beautifully appointed bathrooms, this home offers the perfect balance of comfort and sophistication. The main floor is a grand space featuring soaring 9-ft ceilings, stunning engineered hardwood and luxurious ceramic tiles that flow seamlessly throughout the main floor. The open-concept layout is ideal for both intimate family gatherings and large-scale entertaining. The gourmet kitchen is a chef's dream, complete with high-end stainless steel appliances, including a gas stove, fridge, and dishwasher, as well as elegant granite countertops, custom cabinetry, and a walk-in pantry for added convenience.The master suite is a luxurious retreat, featuring a large walk-in closet and an indulgent 5-piece ensuite bathroom, complete with a deep soaker tub, glass shower, and marble countertops. Each of the additional bedrooms offers ample space, with a sophisticated 5-piece bathroom for family or guests, and bedrooms 3 and 4 sharing a Jack-and-Jill layout.The home is meticulously upgraded with top-tier finishes, including oak stairs, oversized baseboards, and sleek ceramic flooring throughout, adding a refined touch to every corner. A double-car garage with openers provides ample parking, while the unfinished lower level offers a large, open space with rough-ins for a bathroom, allowing for future customization to suit your needs.Perfectly located just minutes from Hwy 401 and downtown London, this home combines luxury with convenience, offering easy access to shopping, dining, schools, parks, and more. Impeccably maintained and designed to impress, this home offers the ultimate in luxury living. (id:53488)
Property Details
| MLS® Number | X12044011 |
| Property Type | Single Family |
| Community Name | Rural Thames Centre |
| Equipment Type | Water Heater |
| Features | Sump Pump |
| Parking Space Total | 6 |
| Rental Equipment Type | Water Heater |
Building
| Bathroom Total | 4 |
| Bedrooms Above Ground | 4 |
| Bedrooms Total | 4 |
| Age | 0 To 5 Years |
| Appliances | Dishwasher, Dryer, Stove, Washer, Refrigerator |
| Basement Development | Unfinished |
| Basement Type | Full (unfinished) |
| Construction Style Attachment | Detached |
| Cooling Type | Central Air Conditioning |
| Exterior Finish | Brick, Hardboard |
| Flooring Type | Hardwood, Tile |
| Half Bath Total | 1 |
| Heating Fuel | Natural Gas |
| Heating Type | Forced Air |
| Stories Total | 2 |
| Size Interior | 2,500 - 3,000 Ft2 |
| Type | House |
| Utility Water | Municipal Water |
Parking
| Garage |
Land
| Acreage | No |
| Sewer | Sanitary Sewer |
| Size Depth | 118 Ft |
| Size Frontage | 60 Ft ,4 In |
| Size Irregular | 60.4 X 118 Ft |
| Size Total Text | 60.4 X 118 Ft|under 1/2 Acre |
| Zoning Description | R1-17 |
Rooms
| Level | Type | Length | Width | Dimensions |
|---|---|---|---|---|
| Second Level | Primary Bedroom | 4.57 m | 4.42 m | 4.57 m x 4.42 m |
| Second Level | Bedroom 2 | 5.33 m | 3.71 m | 5.33 m x 3.71 m |
| Second Level | Bedroom 3 | 3.51 m | 4.7 m | 3.51 m x 4.7 m |
| Second Level | Bedroom 4 | 3.1 m | 1.13 m | 3.1 m x 1.13 m |
| Main Level | Living Room | 4.88 m | 4.57 m | 4.88 m x 4.57 m |
| Main Level | Dining Room | 3.05 m | 5.33 m | 3.05 m x 5.33 m |
| Main Level | Kitchen | 4.27 m | 6.1 m | 4.27 m x 6.1 m |
| Main Level | Eating Area | 3.05 m | 5.33 m | 3.05 m x 5.33 m |
| Main Level | Laundry Room | 3.81 m | 5.33 m | 3.81 m x 5.33 m |
https://www.realtor.ca/real-estate/28079303/60-hazelwood-pass-thames-centre-rural-thames-centre
Contact Us
Contact us for more information

Wayne Jewell
Broker
(519) 854-9337
www.jewellsells.ca/
www.facebook.com/TheDiamondRealEstateTeam
www.linkedin.com/in/waynejewell/
www.instagram.com/thediamondrealestateteam
www.youtube.com/@TheDiamondRealEstateTeam
(866) 530-7737
Contact Melanie & Shelby Pearce
Sales Representative for Royal Lepage Triland Realty, Brokerage
YOUR LONDON, ONTARIO REALTOR®

Melanie Pearce
Phone: 226-268-9880
You can rely on us to be a realtor who will advocate for you and strive to get you what you want. Reach out to us today- We're excited to hear from you!

Shelby Pearce
Phone: 519-639-0228
CALL . TEXT . EMAIL
Important Links
MELANIE PEARCE
Sales Representative for Royal Lepage Triland Realty, Brokerage
© 2023 Melanie Pearce- All rights reserved | Made with ❤️ by Jet Branding
