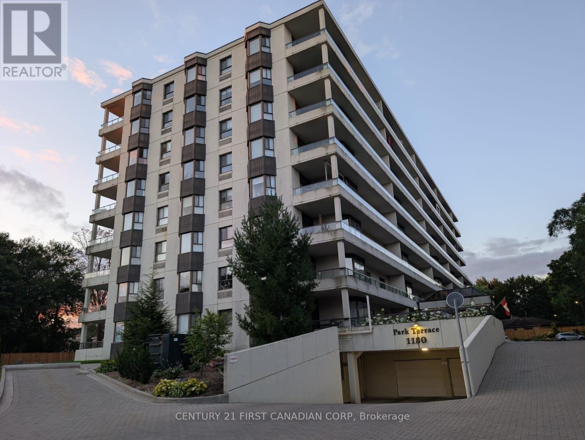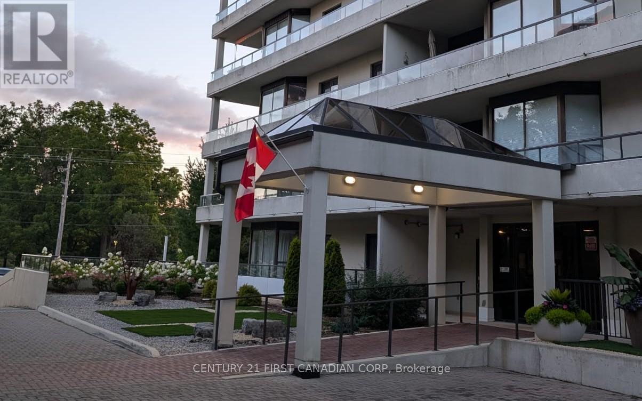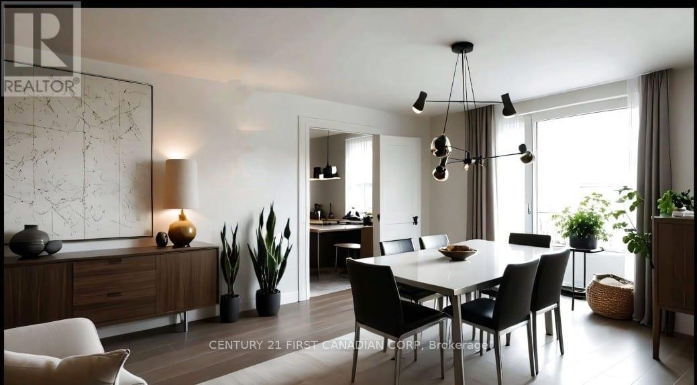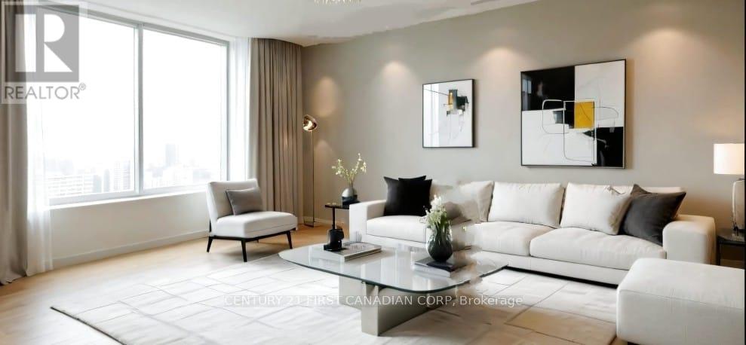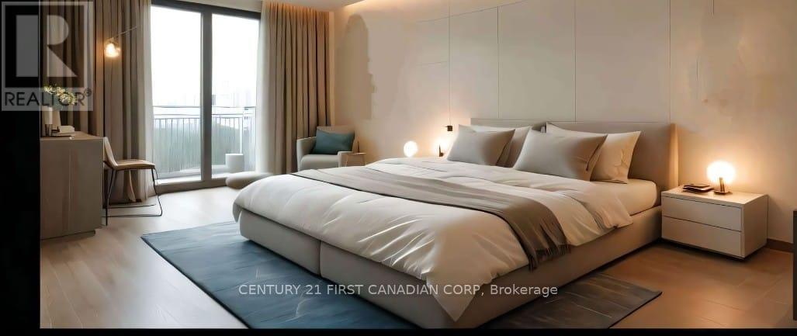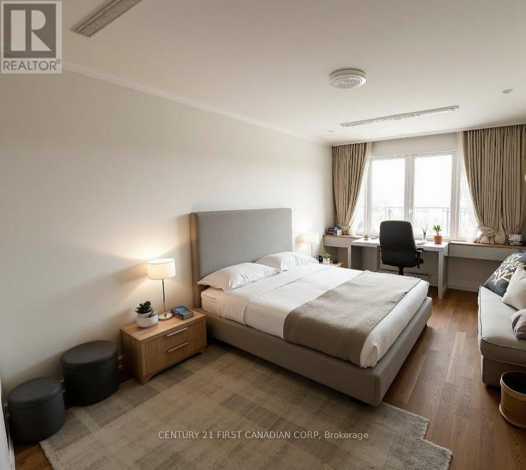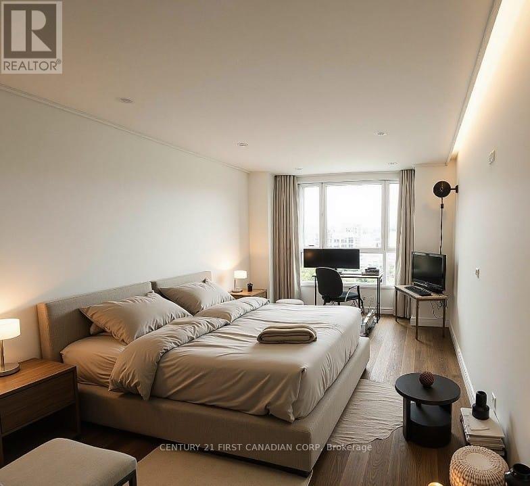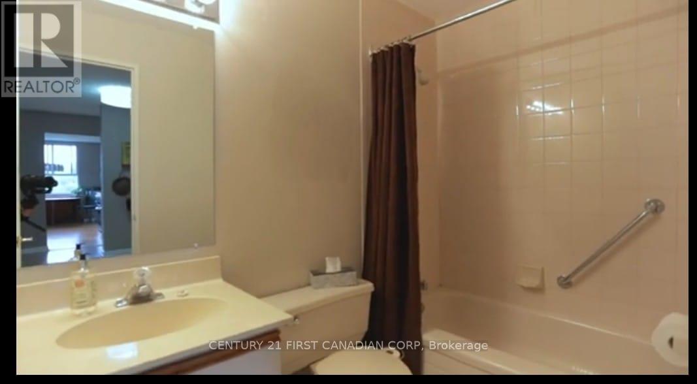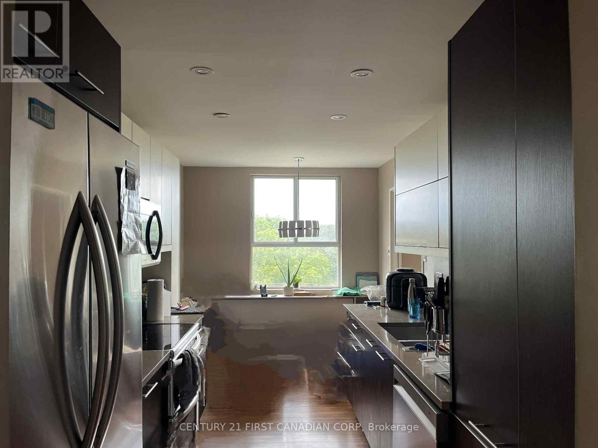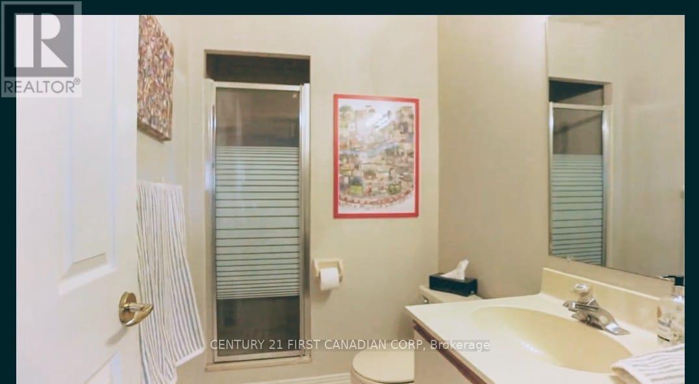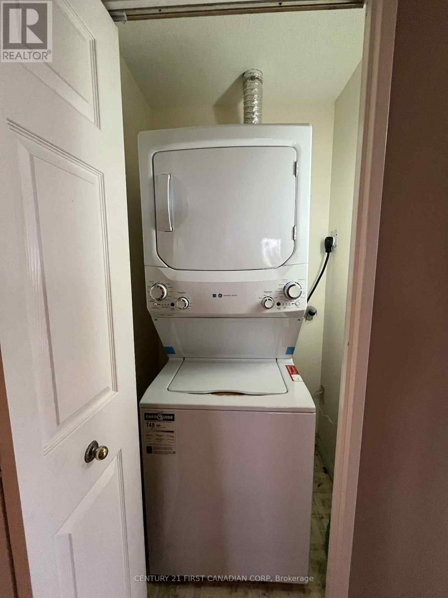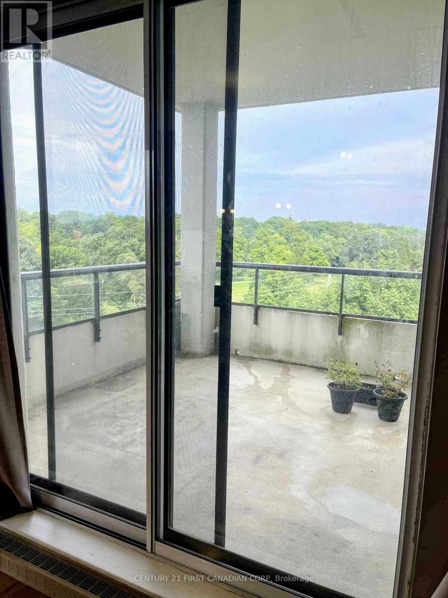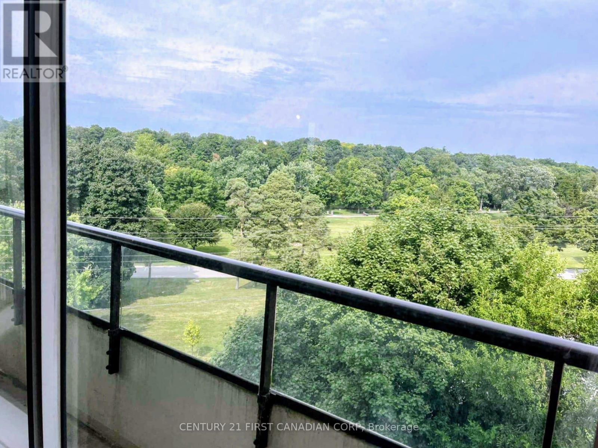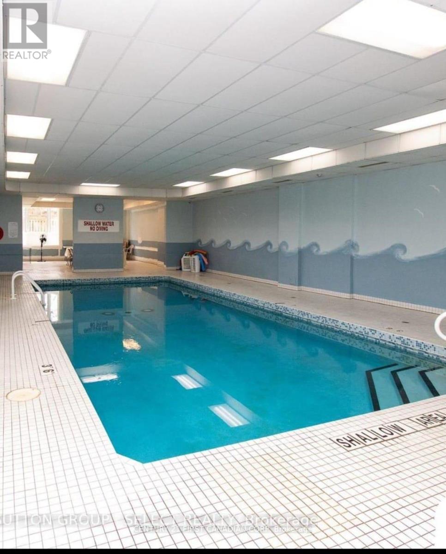602 - 1180 Commissioners Road W London South, Ontario N6K 4J2
$619,000Maintenance, Common Area Maintenance, Insurance, Water, Parking
$720 Monthly
Maintenance, Common Area Maintenance, Insurance, Water, Parking
$720 MonthlyThe property highlights an open-concept great room with natural light and a luxury balcony on the 6th-floor apartment overlooking Springbank. Updated flooring throughout for a fresh, modern feel. Designer kitchen with granite bar & counters, stainless steel elegant appliances, and white cabinetry. Two spacious bedrooms plus a versatile third room for guests or an office. One ensuite bathroom and another one is shared. Rare Perks: Massive 2-car garage (21.5' x 28.8') in secure underground parking-ideal for car enthusiasts. Indoor swimming pools, a sauna room, a social activities space, and a private library within the building. Highly secured entry and lobby for peace of mind. Location Perks: Nestled in the heart of Byron Village, known for its charming shops, cozy cafes, and vibrant community atmosphere. Just steps from Springbank Park, London's largest green space. This is more than a home-it's a lifestyle. A rare find like this won't last long. (id:53488)
Property Details
| MLS® Number | X12487377 |
| Property Type | Single Family |
| Community Name | South B |
| Amenities Near By | Park, Place Of Worship, Public Transit, Schools |
| Community Features | Pets Allowed With Restrictions |
| Equipment Type | Water Heater - Electric, Water Heater |
| Features | Flat Site, Elevator, Lighting, Balcony, Carpet Free |
| Parking Space Total | 2 |
| Pool Type | Indoor Pool |
| Rental Equipment Type | Water Heater - Electric, Water Heater |
Building
| Bathroom Total | 2 |
| Bedrooms Above Ground | 3 |
| Bedrooms Total | 3 |
| Age | 16 To 30 Years |
| Amenities | Recreation Centre, Sauna, Visitor Parking |
| Appliances | Water Heater |
| Basement Type | None |
| Cooling Type | Central Air Conditioning |
| Exterior Finish | Concrete |
| Fire Protection | Controlled Entry, Monitored Alarm, Smoke Detectors |
| Flooring Type | Laminate, Tile, Vinyl |
| Foundation Type | Concrete |
| Heating Fuel | Electric |
| Heating Type | Forced Air |
| Size Interior | 1,400 - 1,599 Ft2 |
| Type | Apartment |
Parking
| Underground | |
| Garage |
Land
| Acreage | No |
| Land Amenities | Park, Place Of Worship, Public Transit, Schools |
| Landscape Features | Landscaped |
| Surface Water | River/stream |
Rooms
| Level | Type | Length | Width | Dimensions |
|---|---|---|---|---|
| Main Level | Living Room | 6.46 m | 3.58 m | 6.46 m x 3.58 m |
| Main Level | Dining Room | 2.9 m | 3.94 m | 2.9 m x 3.94 m |
| Main Level | Kitchen | 3.5 m | 2.5 m | 3.5 m x 2.5 m |
| Main Level | Primary Bedroom | 3.6 m | 5 m | 3.6 m x 5 m |
| Main Level | Bedroom 2 | 4.24 m | 3.02 m | 4.24 m x 3.02 m |
| Main Level | Bedroom 3 | 4.6 m | 2.97 m | 4.6 m x 2.97 m |
| Main Level | Foyer | 2.13 m | 2.57 m | 2.13 m x 2.57 m |
| Main Level | Eating Area | 2.67 m | 1.88 m | 2.67 m x 1.88 m |
| Main Level | Laundry Room | 0.66 m | 0.61 m | 0.66 m x 0.61 m |
Contact Us
Contact us for more information
Salim Ferwati
Salesperson
(519) 673-3390
Contact Melanie & Shelby Pearce
Sales Representative for Royal Lepage Triland Realty, Brokerage
YOUR LONDON, ONTARIO REALTOR®

Melanie Pearce
Phone: 226-268-9880
You can rely on us to be a realtor who will advocate for you and strive to get you what you want. Reach out to us today- We're excited to hear from you!

Shelby Pearce
Phone: 519-639-0228
CALL . TEXT . EMAIL
Important Links
MELANIE PEARCE
Sales Representative for Royal Lepage Triland Realty, Brokerage
© 2023 Melanie Pearce- All rights reserved | Made with ❤️ by Jet Branding
