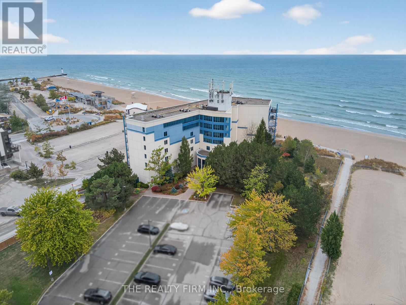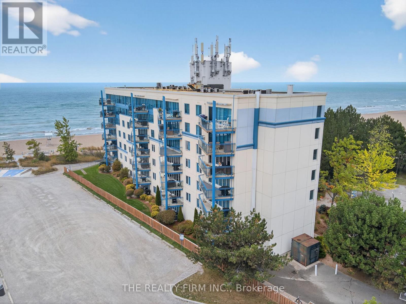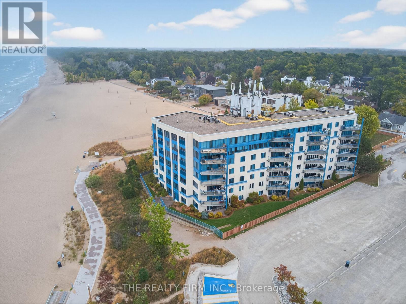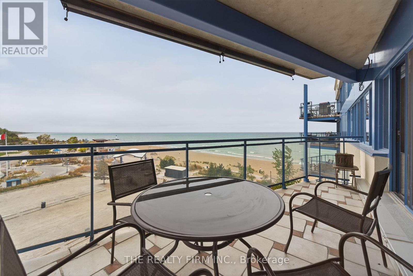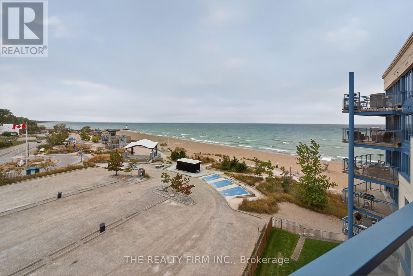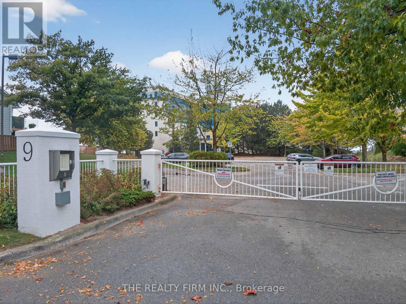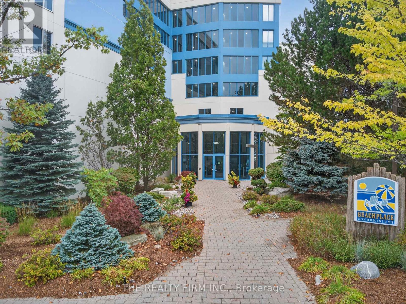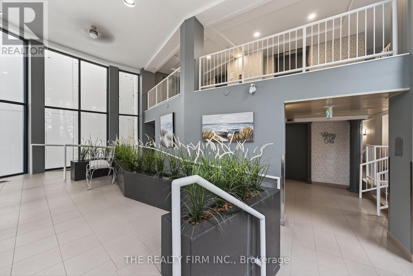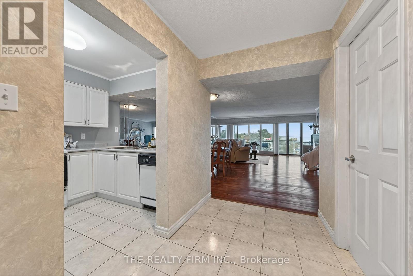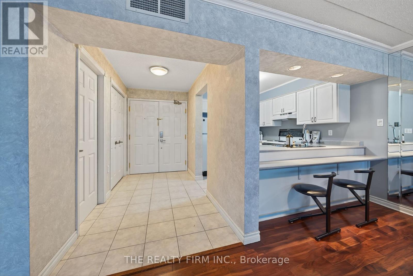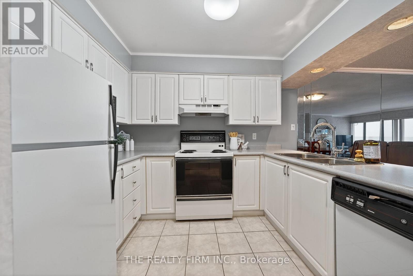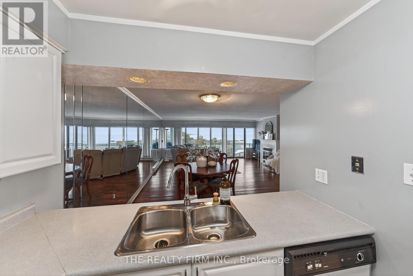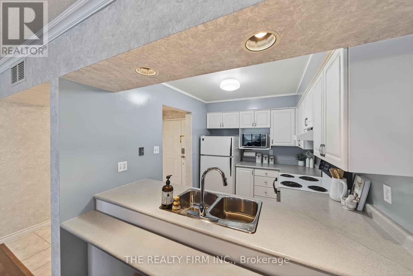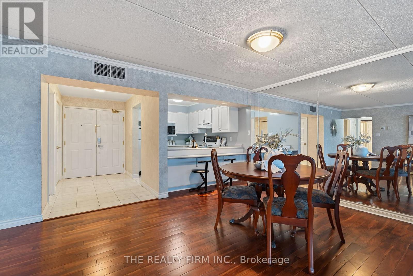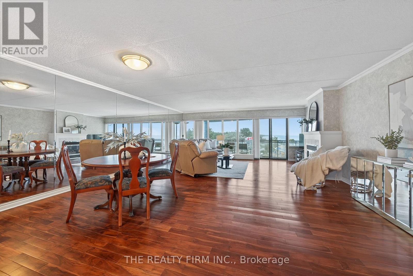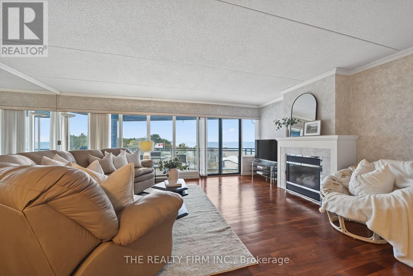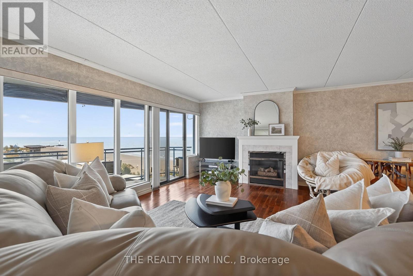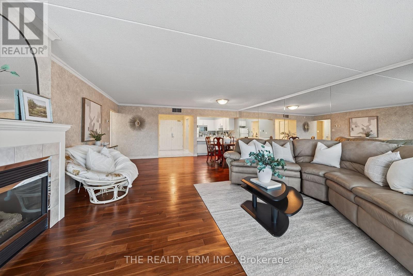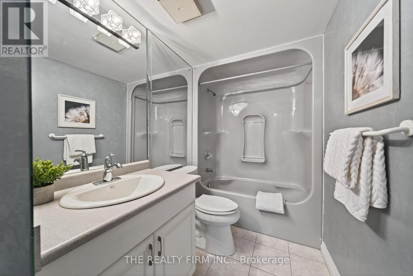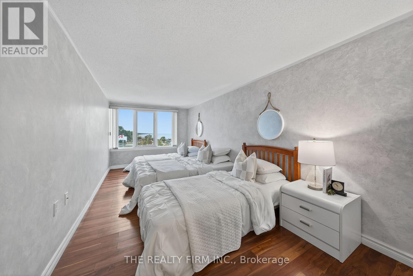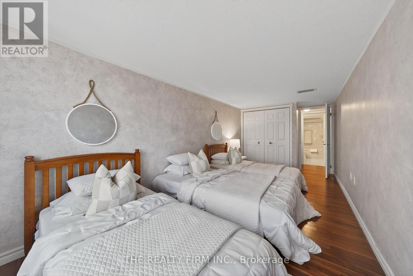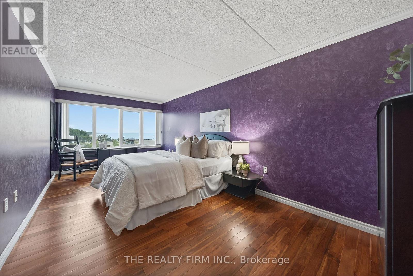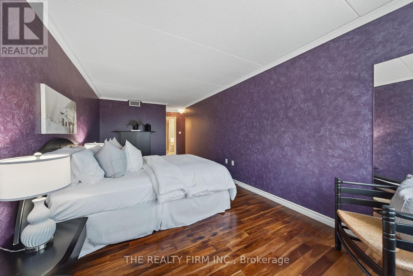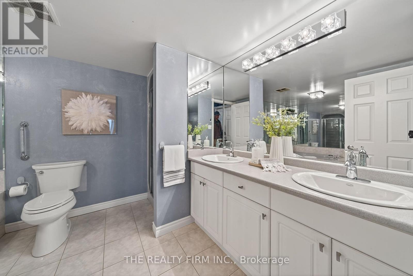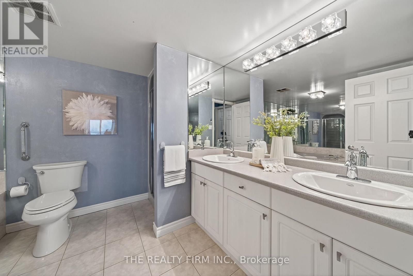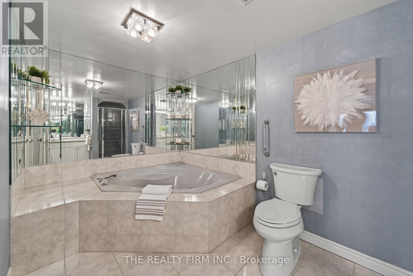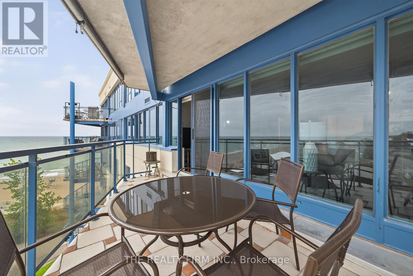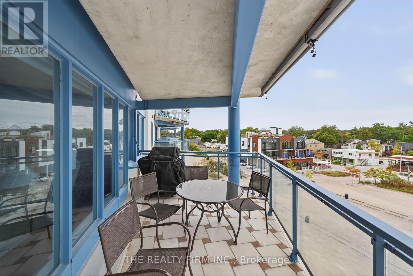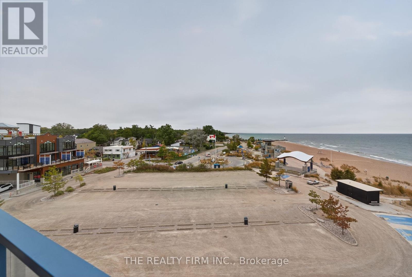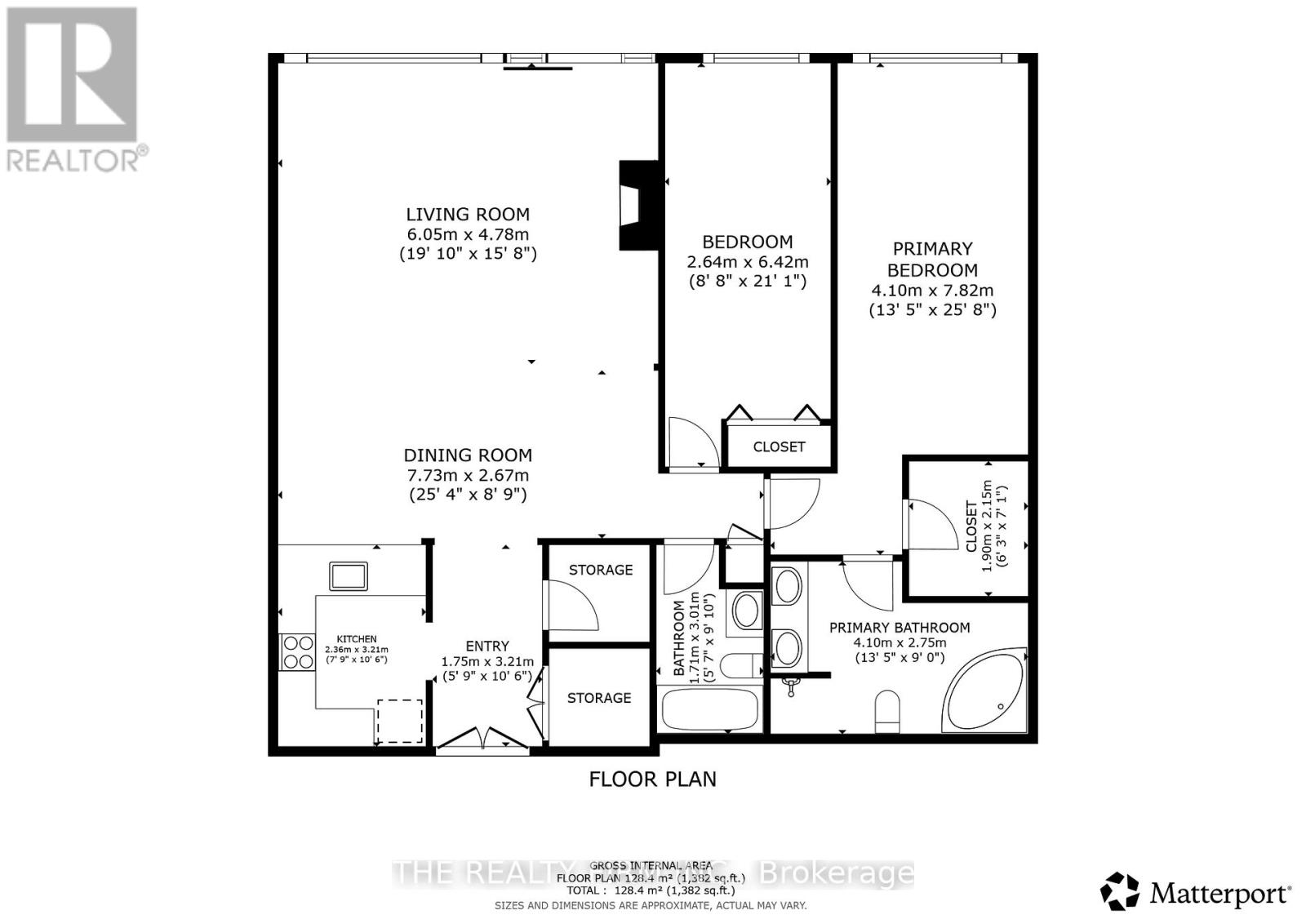604 - 9 Pine Street Lambton Shores, Ontario N0M 1T0
$799,900Maintenance, Water, Parking, Insurance
$816.04 Monthly
Maintenance, Water, Parking, Insurance
$816.04 MonthlyWake up to sweeping lake views and the gentle sound of waves at your doorstep in this penthouse-like condo at 604-9 Pine Street, Grand Bend. This 2-bedroom, 2-bathroom, 1,391 sq. ft. home offers bright, open living space in a prime waterfront location along Ontario's renowned Grand Bend beach. The open-concept layout features tile and laminate flooring throughout, a U-shaped kitchen with white cabinetry and breakfast bar, and a generous living room with floor-to-ceiling windows and doors that fill the space with natural light. A mirrored accent wall enhances the sense of space, while the gas fireplace with thermostat and air conditioning provides year-round comfort. Step out from the living room to your west-facing covered balcony, ideal for BBQs, sunsets, and enjoying the lake breeze. The spacious primary suite serves as a private retreat, complete with a walk-in closet and a luxurious 5-piece ensuite featuring a double vanity and relaxing jacuzzi tub. The second bedroom and full 4-piece bath offer plenty of space for guests, with large windows in both bedrooms overlooking the water. Additional conveniences include same-floor storage lockers, a garbage chute, private assigned parking, and visitor parking for guests. Located just minutes from shopping, dining, and golf, this beautiful condo offers the ideal balance of natural beauty and coastal lifestyle. Whether you're seeking a year-round residence, a weekend getaway, or a peaceful retirement destination, this waterfront condo delivers an exceptional lifestyle at one of Ontario's most desirable beaches. (id:53488)
Property Details
| MLS® Number | X12454925 |
| Property Type | Single Family |
| Community Name | Grand Bend |
| Amenities Near By | Beach, Golf Nearby, Park |
| Community Features | Pet Restrictions |
| Easement | Unknown, None |
| Equipment Type | Water Heater |
| Features | Elevator, Balcony, Carpet Free |
| Parking Space Total | 1 |
| Rental Equipment Type | Water Heater |
| View Type | View Of Water |
| Water Front Type | Waterfront |
Building
| Bathroom Total | 2 |
| Bedrooms Above Ground | 2 |
| Bedrooms Total | 2 |
| Amenities | Visitor Parking, Fireplace(s), Storage - Locker |
| Cooling Type | Central Air Conditioning |
| Exterior Finish | Stucco |
| Fire Protection | Smoke Detectors |
| Fireplace Present | Yes |
| Fireplace Total | 1 |
| Heating Fuel | Electric |
| Heating Type | Baseboard Heaters |
| Size Interior | 1,200 - 1,399 Ft2 |
| Type | Apartment |
Parking
| No Garage |
Land
| Access Type | Public Road |
| Acreage | No |
| Land Amenities | Beach, Golf Nearby, Park |
| Zoning Description | C1 1 |
Rooms
| Level | Type | Length | Width | Dimensions |
|---|---|---|---|---|
| Main Level | Kitchen | 2.36 m | 3.21 m | 2.36 m x 3.21 m |
| Main Level | Dining Room | 7.73 m | 2.67 m | 7.73 m x 2.67 m |
| Main Level | Living Room | 6.05 m | 4.78 m | 6.05 m x 4.78 m |
| Main Level | Bathroom | 1.71 m | 3.01 m | 1.71 m x 3.01 m |
| Main Level | Bedroom | 2.64 m | 6.42 m | 2.64 m x 6.42 m |
| Main Level | Primary Bedroom | 4.1 m | 7.82 m | 4.1 m x 7.82 m |
| Main Level | Bathroom | 4.1 m | 2.75 m | 4.1 m x 2.75 m |
https://www.realtor.ca/real-estate/28973127/604-9-pine-street-lambton-shores-grand-bend-grand-bend
Contact Us
Contact us for more information

Nick Davies
Broker
(519) 601-1160

Andrea Davies
Broker
(519) 601-1160
Contact Melanie & Shelby Pearce
Sales Representative for Royal Lepage Triland Realty, Brokerage
YOUR LONDON, ONTARIO REALTOR®

Melanie Pearce
Phone: 226-268-9880
You can rely on us to be a realtor who will advocate for you and strive to get you what you want. Reach out to us today- We're excited to hear from you!

Shelby Pearce
Phone: 519-639-0228
CALL . TEXT . EMAIL
Important Links
MELANIE PEARCE
Sales Representative for Royal Lepage Triland Realty, Brokerage
© 2023 Melanie Pearce- All rights reserved | Made with ❤️ by Jet Branding
