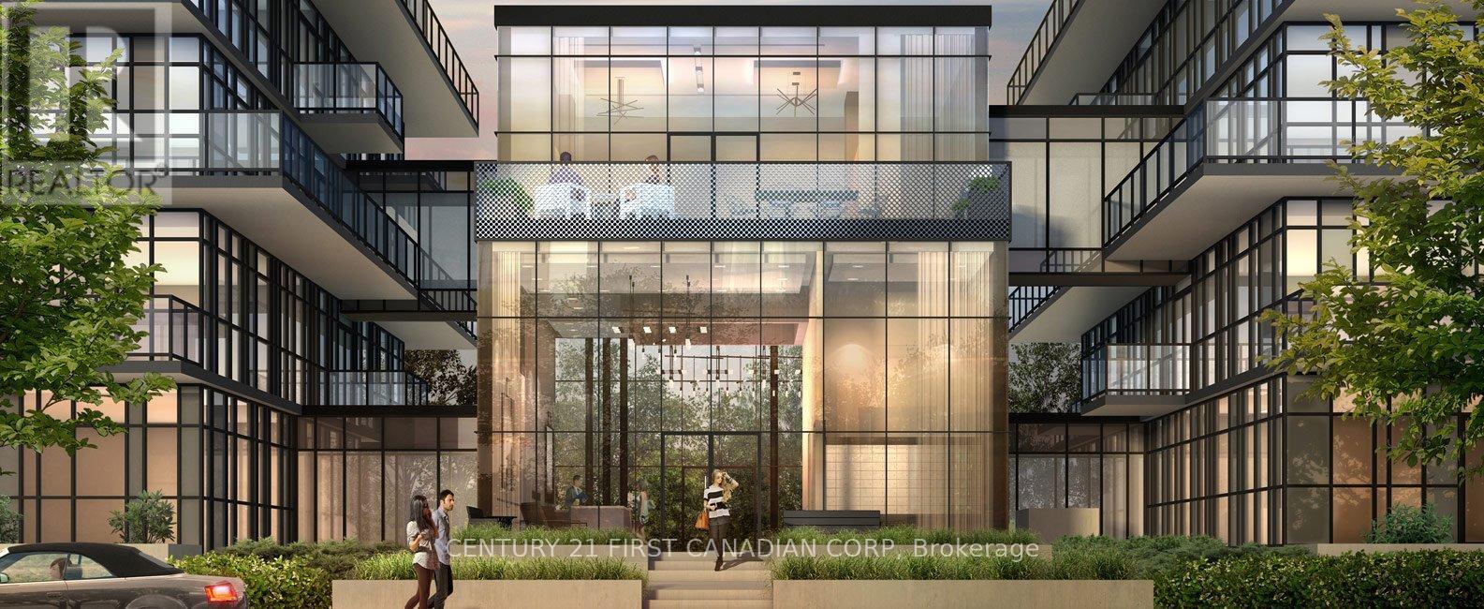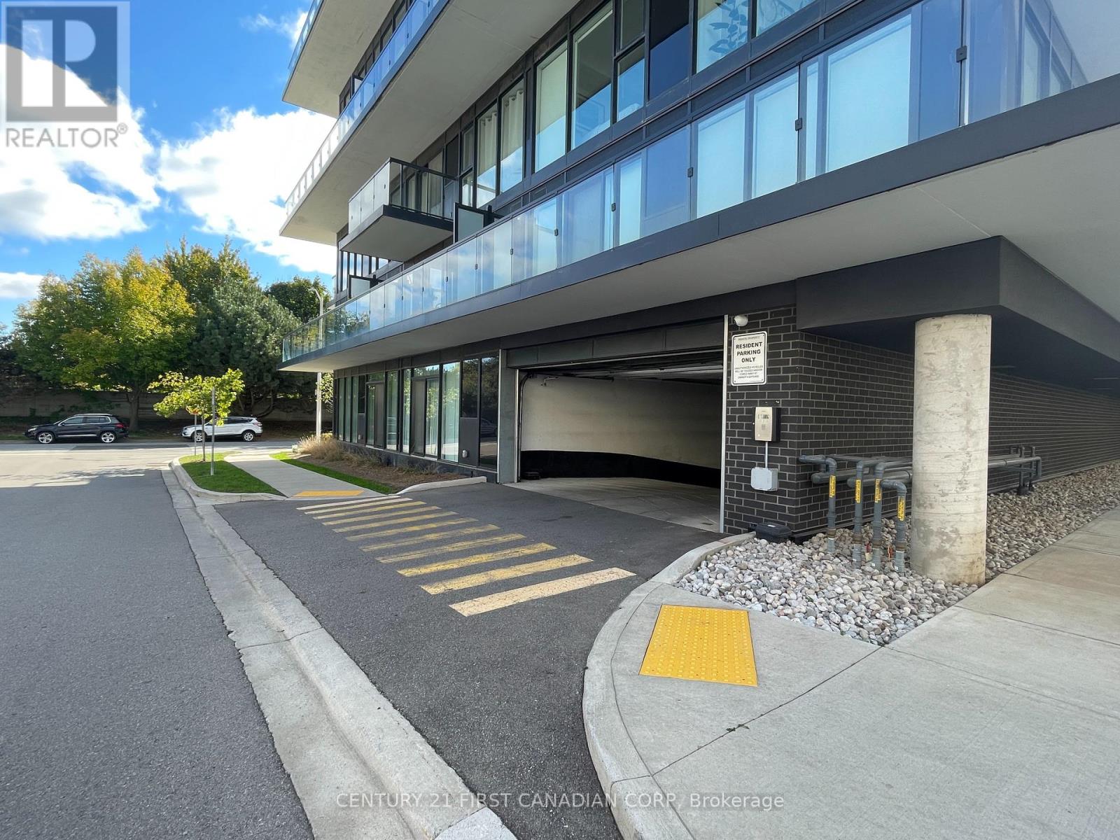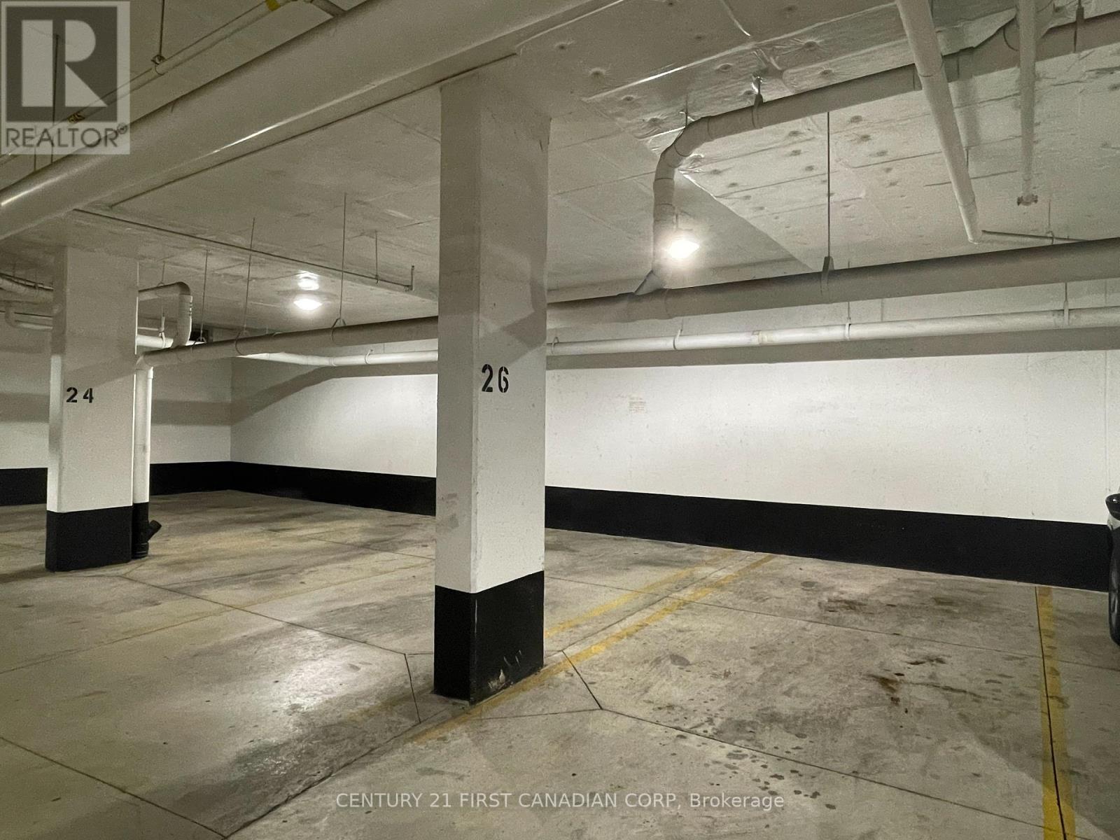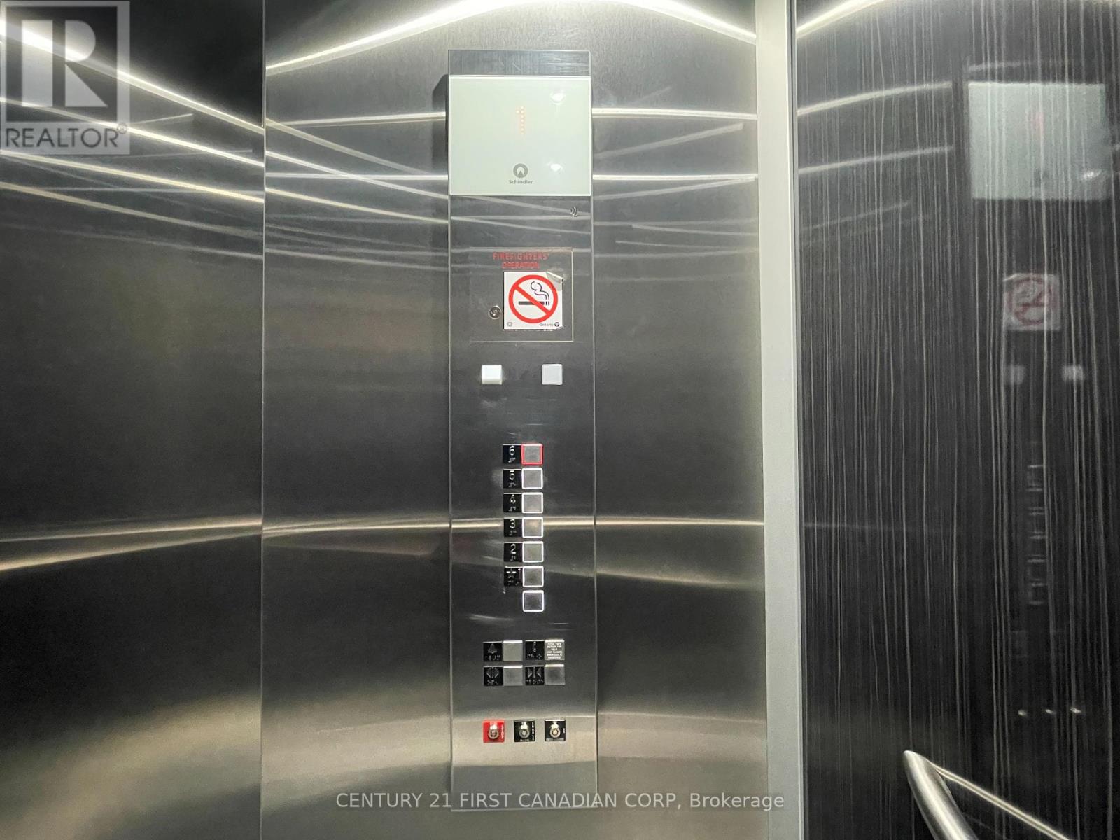608 - 1117 Cooke Boulevard Burlington, Ontario L7T 0C6
$479,900Maintenance, Water, Common Area Maintenance, Insurance
$520 Monthly
Maintenance, Water, Common Area Maintenance, Insurance
$520 MonthlyWelcome to THE WEST - CONDOMINIUMS AT STATION WEST. Bright Modern Executive 6th Floor Penthouse (Top Floor) Condo with Unobstructed Panoramic Views. Brand New Modern Flooring Throughout (No Carpet), Freshly Painted Complete with Floor to Ceiling Windows. Look No Further, this is the Best Priced Condo at The West! We are Priced to Sell and Open to Offers! 1 Bedroom with Media (Den) Area for those Who Would Like a Dedicated Area to Work From Home. 532 Sq Ft with an Addition 107 Sq Ft Balcony. Modern Stainless Steel Appliance, and In-Suite Laundry (Washer and Dryer). Convenient Underground Parking (P1-26) and Storage Locker (P1-235) (Locker Room is Located Near Parking Spot 70). The concierge is available to Assist and Accept Your Packages. Amenities Include: Gym, Party Room, Roof Top Patio, Visitor Parking, and Dedicated EV Charging Areas (Through SWTCH). Walking Distance to ALDERSHOT GO TRAIN. 55 MINUTES TO DOWNTOWN TORONTO (Union Station) (id:53488)
Property Details
| MLS® Number | W9415425 |
| Property Type | Single Family |
| Community Name | Brant |
| AmenitiesNearBy | Public Transit |
| CommunityFeatures | Pet Restrictions, School Bus |
| Features | Wooded Area, Flat Site, Balcony, Carpet Free, In Suite Laundry |
| ParkingSpaceTotal | 1 |
| ViewType | View Of Water, Mountain View |
Building
| BathroomTotal | 1 |
| BedroomsAboveGround | 1 |
| BedroomsTotal | 1 |
| Amenities | Exercise Centre, Security/concierge, Party Room, Visitor Parking, Separate Heating Controls, Storage - Locker |
| Appliances | Garage Door Opener Remote(s), Dishwasher, Dryer, Refrigerator, Stove, Washer |
| CoolingType | Central Air Conditioning |
| ExteriorFinish | Concrete |
| FireProtection | Smoke Detectors |
| FoundationType | Poured Concrete |
| HeatingFuel | Natural Gas |
| HeatingType | Forced Air |
| SizeInterior | 599.9954 - 698.9943 Sqft |
| Type | Apartment |
Parking
| Underground |
Land
| Acreage | No |
| LandAmenities | Public Transit |
| SurfaceWater | Lake/pond |
| ZoningDescription | Me 99 |
Rooms
| Level | Type | Length | Width | Dimensions |
|---|---|---|---|---|
| Main Level | Living Room | 4 m | 2.56 m | 4 m x 2.56 m |
| Main Level | Bedroom | 3.33 m | 2.68 m | 3.33 m x 2.68 m |
| Main Level | Den | 1.65 m | 0.3 m | 1.65 m x 0.3 m |
| Main Level | Great Room | 3.47 m | 2.77 m | 3.47 m x 2.77 m |
| Main Level | Kitchen | 3.38 m | 2.77 m | 3.38 m x 2.77 m |
https://www.realtor.ca/real-estate/27552441/608-1117-cooke-boulevard-burlington-brant-brant
Interested?
Contact us for more information
Mike Harris
Salesperson
Contact Melanie & Shelby Pearce
Sales Representative for Royal Lepage Triland Realty, Brokerage
YOUR LONDON, ONTARIO REALTOR®

Melanie Pearce
Phone: 226-268-9880
You can rely on us to be a realtor who will advocate for you and strive to get you what you want. Reach out to us today- We're excited to hear from you!

Shelby Pearce
Phone: 519-639-0228
CALL . TEXT . EMAIL
MELANIE PEARCE
Sales Representative for Royal Lepage Triland Realty, Brokerage
© 2023 Melanie Pearce- All rights reserved | Made with ❤️ by Jet Branding




































