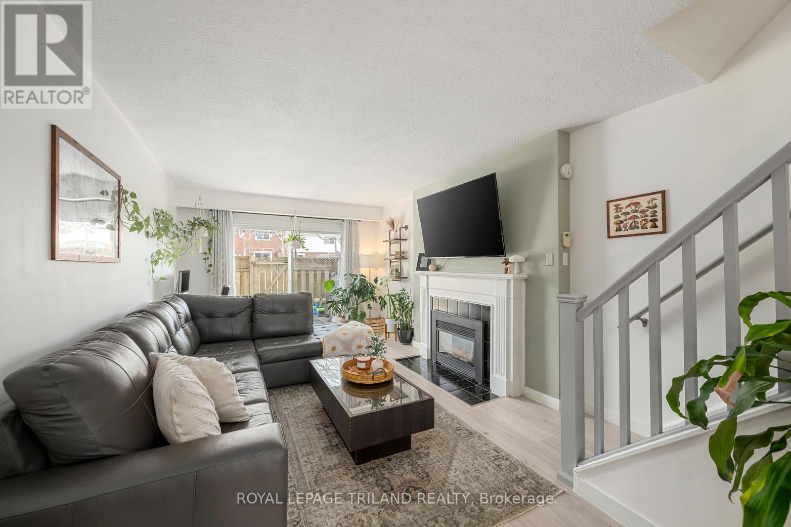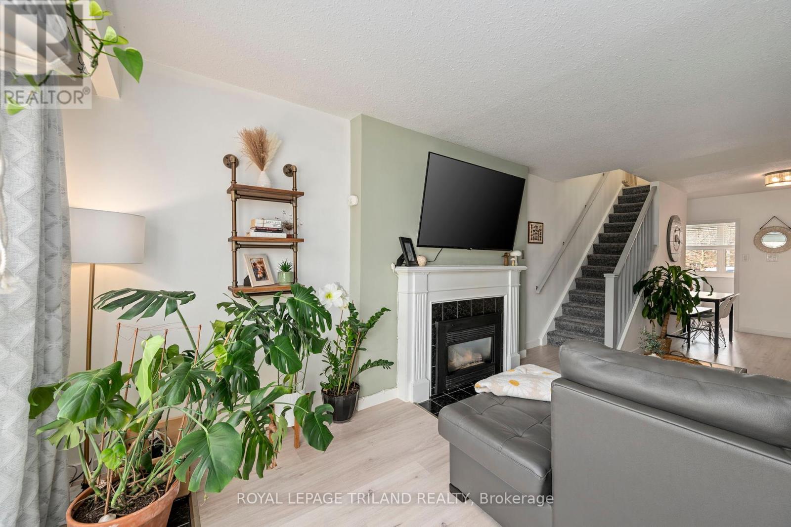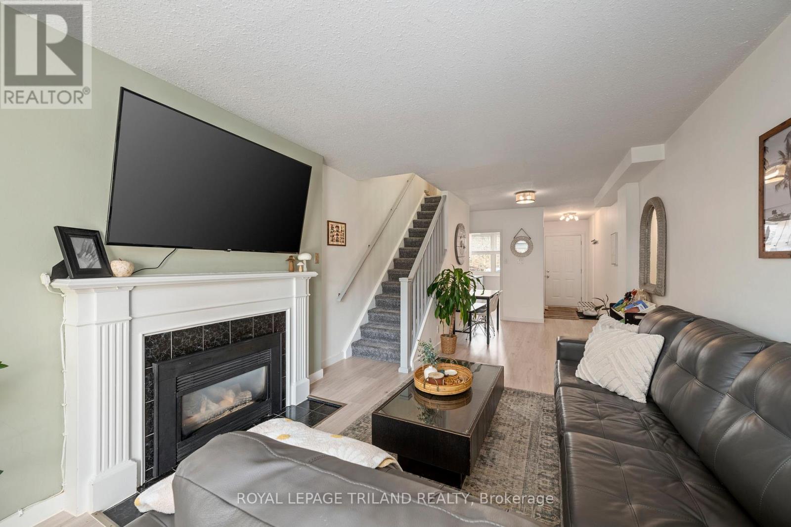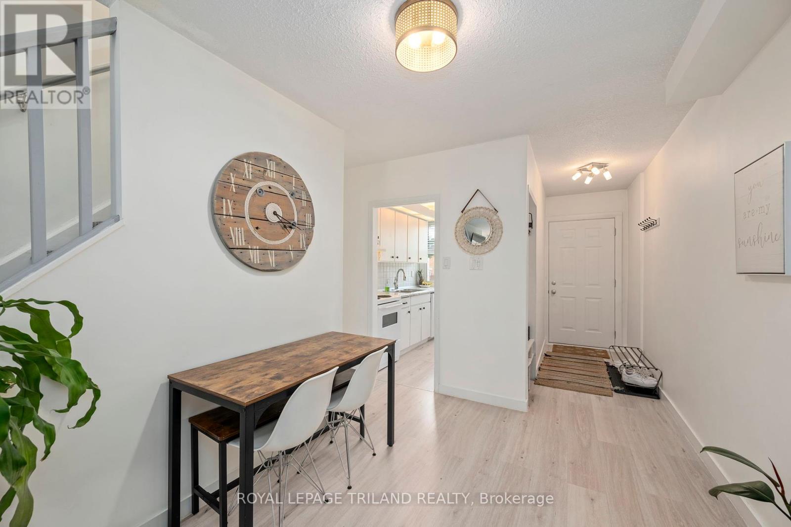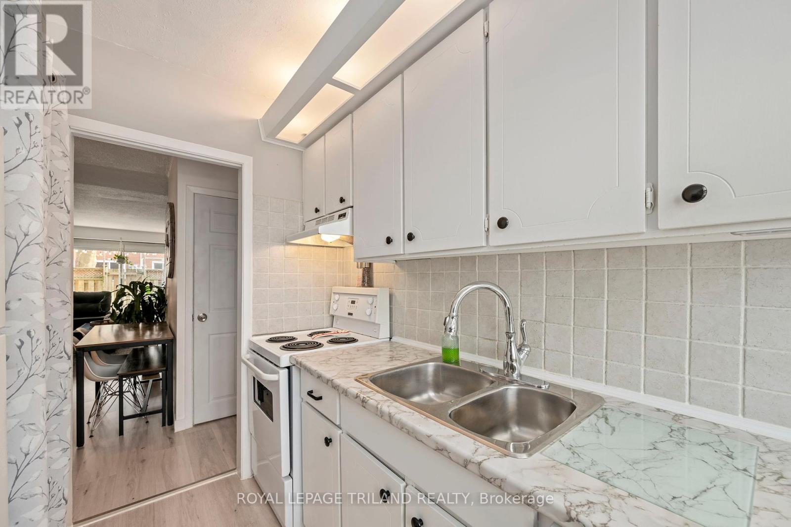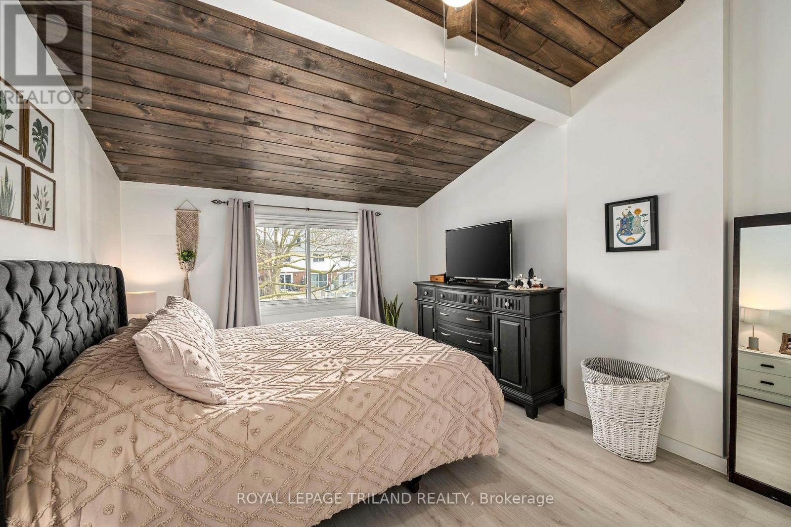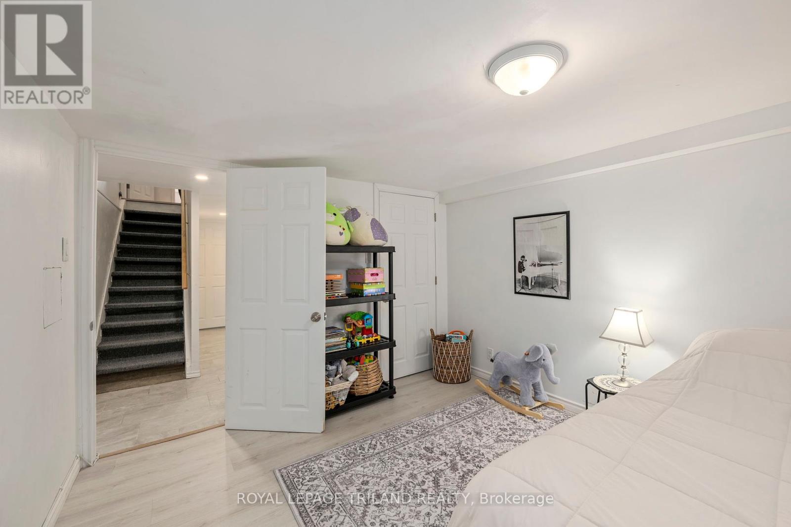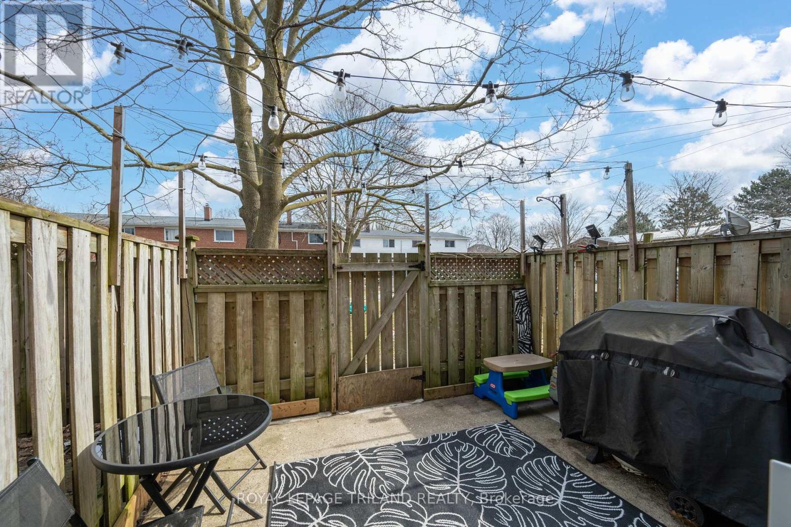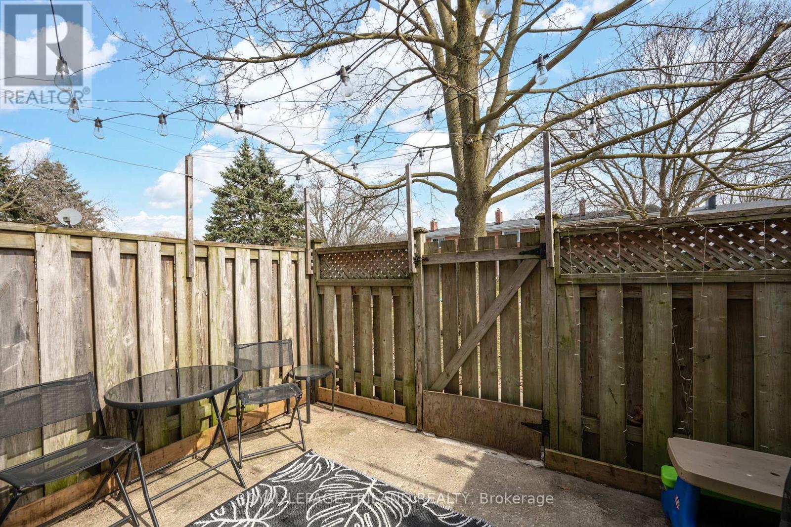61 Arbour Glen Crescent London East, Ontario N5Y 1Z9
$374,987Maintenance, Insurance, Water, Parking
$408.72 Monthly
Maintenance, Insurance, Water, Parking
$408.72 MonthlyWelcome to this inviting 2 bedroom, 2-bathroom, + Bonus Room in a sought-after neighbourhood, offering comfort, functionality, and community perks. Enjoy a cozy living room with fireplace, a finished basement featuring a 3-piece bath, office, and bonus room perfect for working from home or extra living space. Spend summer days by the community pool, and take advantage of nearby shopping, dining, and public transit. (id:53488)
Property Details
| MLS® Number | X12024172 |
| Property Type | Single Family |
| Community Name | East A |
| Amenities Near By | Park, Place Of Worship, Public Transit |
| Community Features | Pet Restrictions, School Bus |
| Equipment Type | Water Heater |
| Parking Space Total | 1 |
| Rental Equipment Type | Water Heater |
Building
| Bathroom Total | 2 |
| Bedrooms Above Ground | 2 |
| Bedrooms Total | 2 |
| Amenities | Fireplace(s), Separate Heating Controls |
| Appliances | Dryer, Stove, Washer, Refrigerator |
| Basement Development | Finished |
| Basement Type | Full (finished) |
| Exterior Finish | Brick Veneer |
| Fireplace Present | Yes |
| Fireplace Total | 1 |
| Heating Fuel | Electric |
| Heating Type | Baseboard Heaters |
| Stories Total | 2 |
| Size Interior | 1,000 - 1,199 Ft2 |
| Type | Row / Townhouse |
Parking
| No Garage |
Land
| Acreage | No |
| Land Amenities | Park, Place Of Worship, Public Transit |
| Surface Water | River/stream |
| Zoning Description | R5-4 |
Rooms
| Level | Type | Length | Width | Dimensions |
|---|---|---|---|---|
| Second Level | Bathroom | 3.57 m | 1.7 m | 3.57 m x 1.7 m |
| Second Level | Primary Bedroom | 4.97 m | 3.4 m | 4.97 m x 3.4 m |
| Second Level | Bedroom 2 | 2.77 m | 3.4 m | 2.77 m x 3.4 m |
| Basement | Family Room | 3.75 m | 3.4 m | 3.75 m x 3.4 m |
| Basement | Bathroom | 2.42 m | 1.52 m | 2.42 m x 1.52 m |
| Basement | Utility Room | 3.68 m | 3.4 m | 3.68 m x 3.4 m |
| Ground Level | Kitchen | 2.87 m | 2.3 m | 2.87 m x 2.3 m |
| Ground Level | Living Room | 5 m | 3.4 m | 5 m x 3.4 m |
| Ground Level | Dining Room | 3.54 m | 3.4 m | 3.54 m x 3.4 m |
https://www.realtor.ca/real-estate/28035170/61-arbour-glen-crescent-london-east-east-a-east-a
Contact Us
Contact us for more information
Wanita Johnston
Salesperson
(519) 633-0600
Contact Melanie & Shelby Pearce
Sales Representative for Royal Lepage Triland Realty, Brokerage
YOUR LONDON, ONTARIO REALTOR®

Melanie Pearce
Phone: 226-268-9880
You can rely on us to be a realtor who will advocate for you and strive to get you what you want. Reach out to us today- We're excited to hear from you!

Shelby Pearce
Phone: 519-639-0228
CALL . TEXT . EMAIL
Important Links
MELANIE PEARCE
Sales Representative for Royal Lepage Triland Realty, Brokerage
© 2023 Melanie Pearce- All rights reserved | Made with ❤️ by Jet Branding


