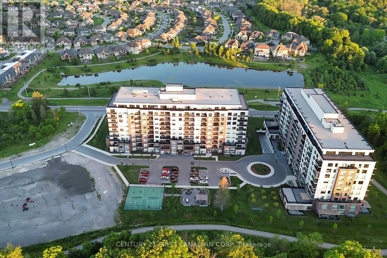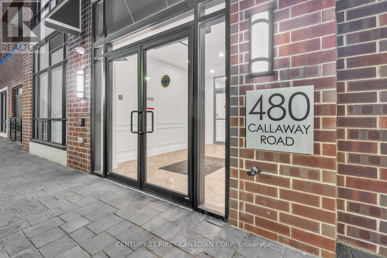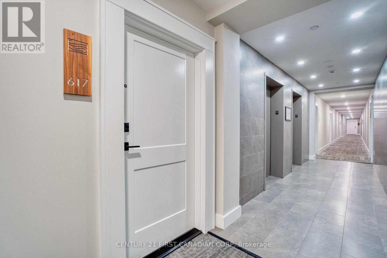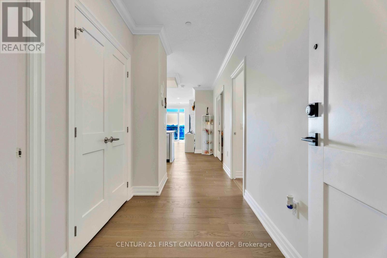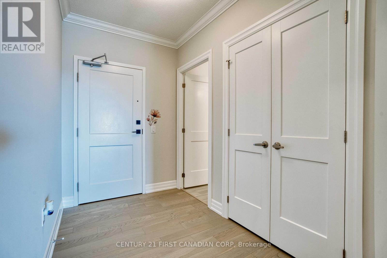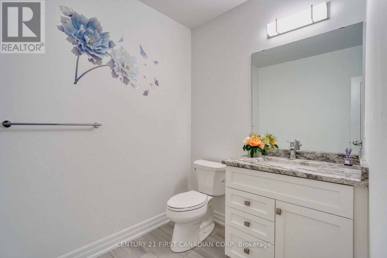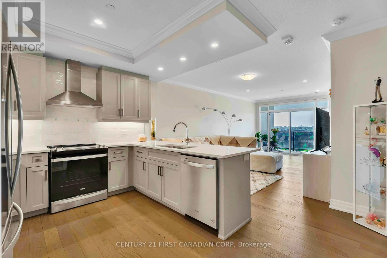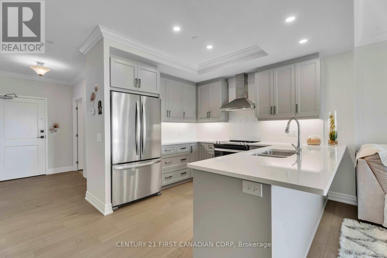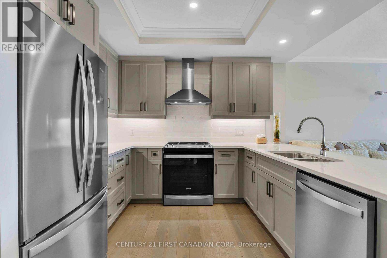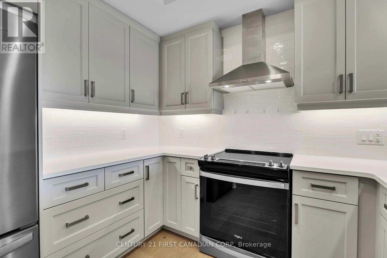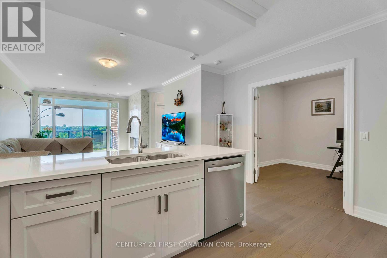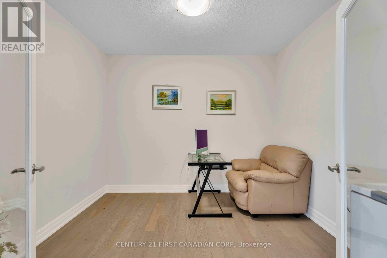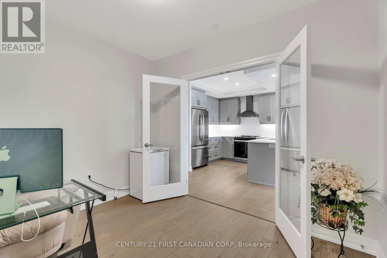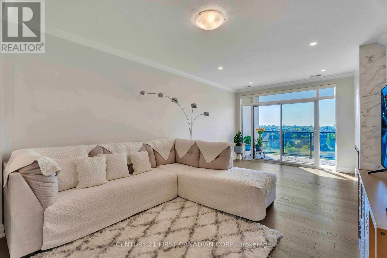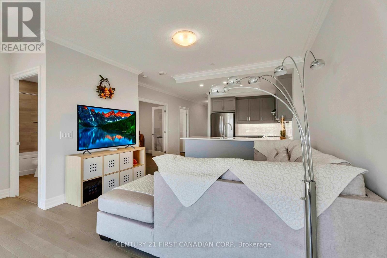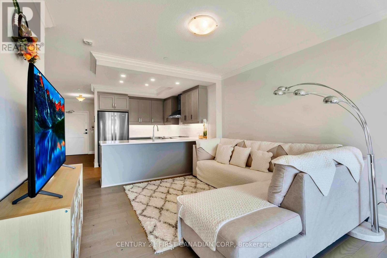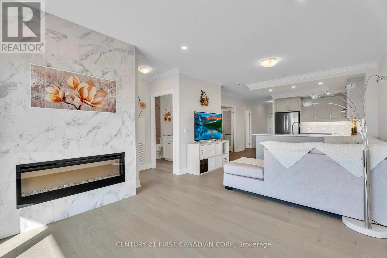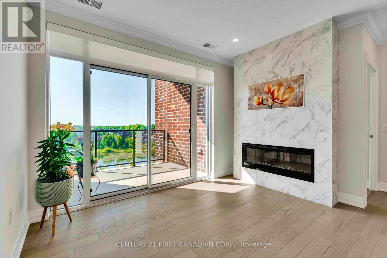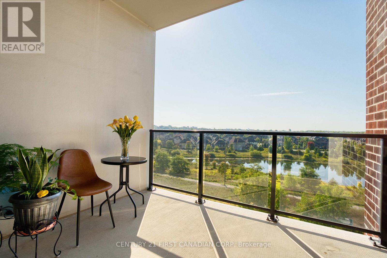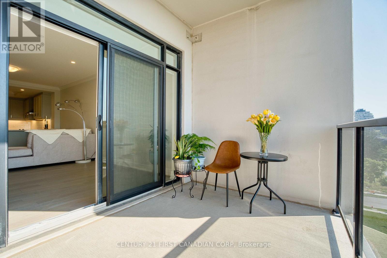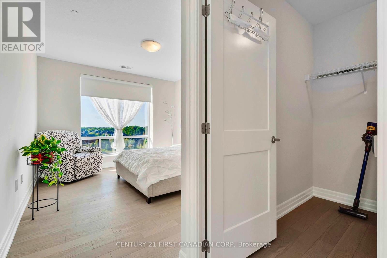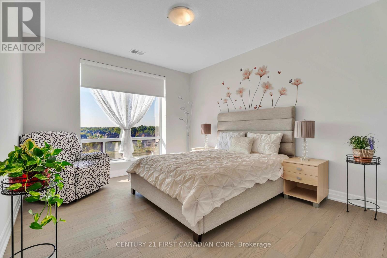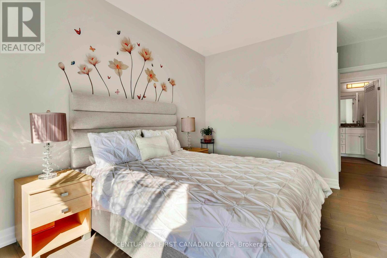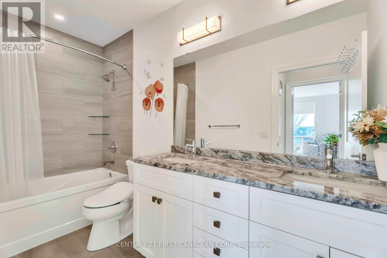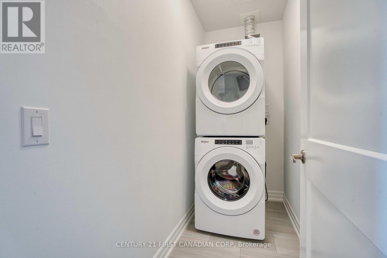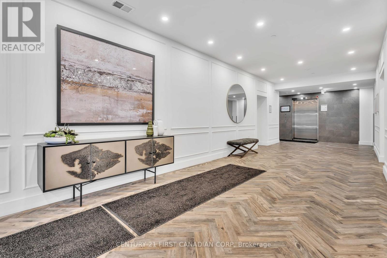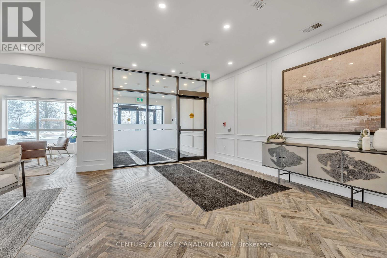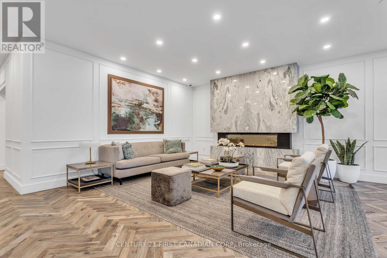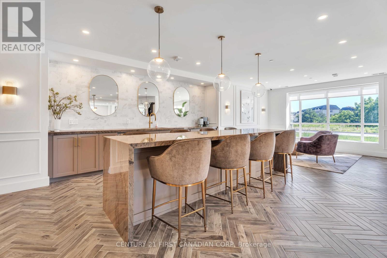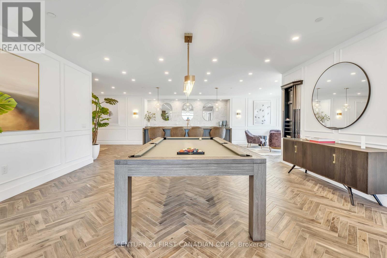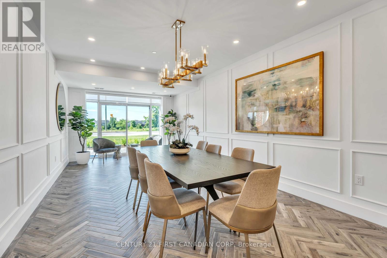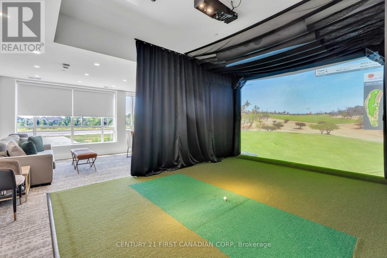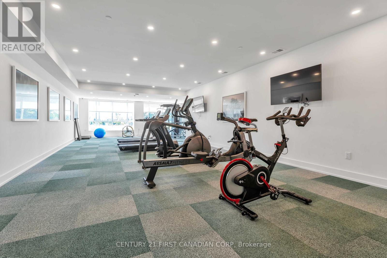617 - 480 Callaway Road S London North, Ontario N6G 0N8
$575,000Maintenance, Water, Common Area Maintenance, Insurance
$424.94 Monthly
Maintenance, Water, Common Area Maintenance, Insurance
$424.94 MonthlyGorgeous property located in the desirable Sunningdale community. This sixth floor one bedroom + one den model offers1080sqf living spaces plus 80sqf balcony with the great viewings of the pond and trail. Carpet free. Engineer hardwood throughout the unit. Contemporary style kitchen upgraded with quartz countertops, backsplash and powerful rangehood. Livingroom combined with dining area and fireplace. Spacious primary bedroom has large windows and walk-in closet. Two bathrooms upgraded as well. This unit owns one underground parking spot and MAIN level locker. Amenities such as Fitness room ,Golf simulator, Residence lounge, sports court and a guest suite are in this building. Close to Masonville Mall, UWO, hospital and public transit. It is suitable for the first-time buyers or young couples. You will love it. (id:53488)
Property Details
| MLS® Number | X12437738 |
| Property Type | Single Family |
| Community Name | North R |
| Amenities Near By | Golf Nearby, Hospital, Public Transit |
| Community Features | Pets Allowed With Restrictions |
| Features | Conservation/green Belt, Elevator, Balcony, In Suite Laundry |
| Parking Space Total | 1 |
| Structure | Deck |
| View Type | View |
Building
| Bathroom Total | 2 |
| Bedrooms Above Ground | 1 |
| Bedrooms Below Ground | 1 |
| Bedrooms Total | 2 |
| Age | 0 To 5 Years |
| Amenities | Exercise Centre, Party Room, Visitor Parking, Storage - Locker |
| Appliances | Garage Door Opener Remote(s), Oven - Built-in, Range, Dishwasher, Dryer, Hood Fan, Stove, Washer, Refrigerator |
| Basement Features | Apartment In Basement |
| Basement Type | N/a |
| Cooling Type | Central Air Conditioning |
| Exterior Finish | Concrete |
| Fireplace Present | Yes |
| Fireplace Total | 1 |
| Half Bath Total | 1 |
| Heating Fuel | Natural Gas |
| Heating Type | Forced Air |
| Size Interior | 1,000 - 1,199 Ft2 |
| Type | Apartment |
Parking
| Underground | |
| No Garage | |
| Inside Entry |
Land
| Acreage | No |
| Land Amenities | Golf Nearby, Hospital, Public Transit |
| Surface Water | Lake/pond |
| Zoning Description | R9-7(27) |
Rooms
| Level | Type | Length | Width | Dimensions |
|---|---|---|---|---|
| Main Level | Kitchen | 3.05 m | 4.2 m | 3.05 m x 4.2 m |
| Main Level | Living Room | 3.5 m | 4.2 m | 3.5 m x 4.2 m |
| Main Level | Dining Room | 3 m | 4.2 m | 3 m x 4.2 m |
| Main Level | Primary Bedroom | 5.17 m | 3.47 m | 5.17 m x 3.47 m |
| Main Level | Den | 3.2 m | 2.77 m | 3.2 m x 2.77 m |
| Main Level | Laundry Room | 2.6 m | 1.1 m | 2.6 m x 1.1 m |
| Main Level | Bathroom | 3.49 m | 1.45 m | 3.49 m x 1.45 m |
| Main Level | Bathroom | 2.27 m | 2.5 m | 2.27 m x 2.5 m |
| Main Level | Other | 3.2 m | 2.45 m | 3.2 m x 2.45 m |
https://www.realtor.ca/real-estate/28935744/617-480-callaway-road-s-london-north-north-r-north-r
Contact Us
Contact us for more information

Hong Wei Zhou
Broker
(519) 673-3390
Contact Melanie & Shelby Pearce
Sales Representative for Royal Lepage Triland Realty, Brokerage
YOUR LONDON, ONTARIO REALTOR®

Melanie Pearce
Phone: 226-268-9880
You can rely on us to be a realtor who will advocate for you and strive to get you what you want. Reach out to us today- We're excited to hear from you!

Shelby Pearce
Phone: 519-639-0228
CALL . TEXT . EMAIL
Important Links
MELANIE PEARCE
Sales Representative for Royal Lepage Triland Realty, Brokerage
© 2023 Melanie Pearce- All rights reserved | Made with ❤️ by Jet Branding
