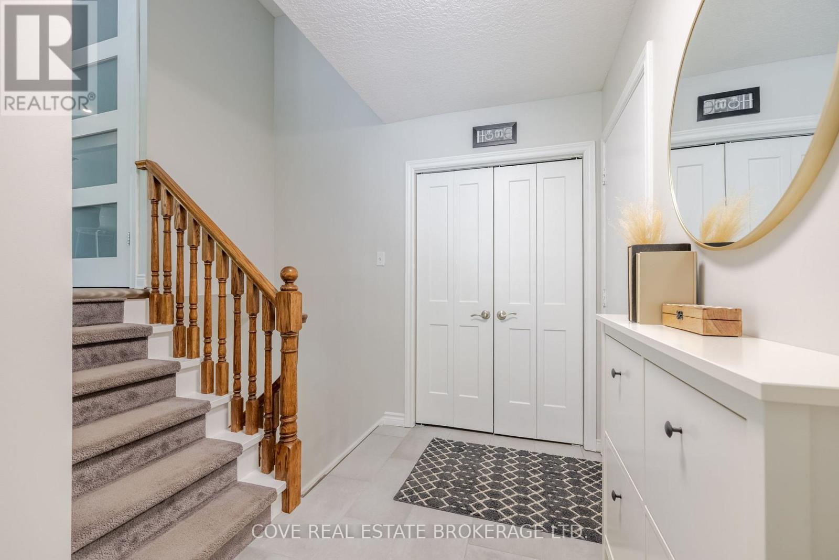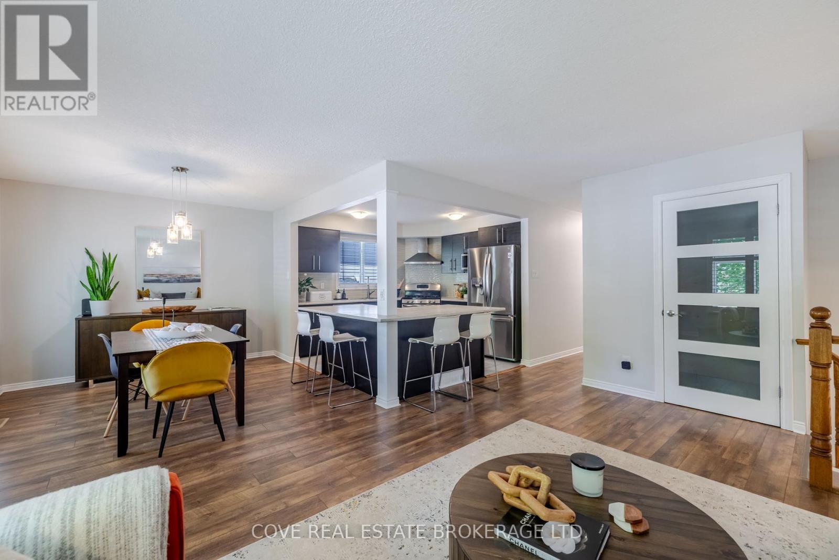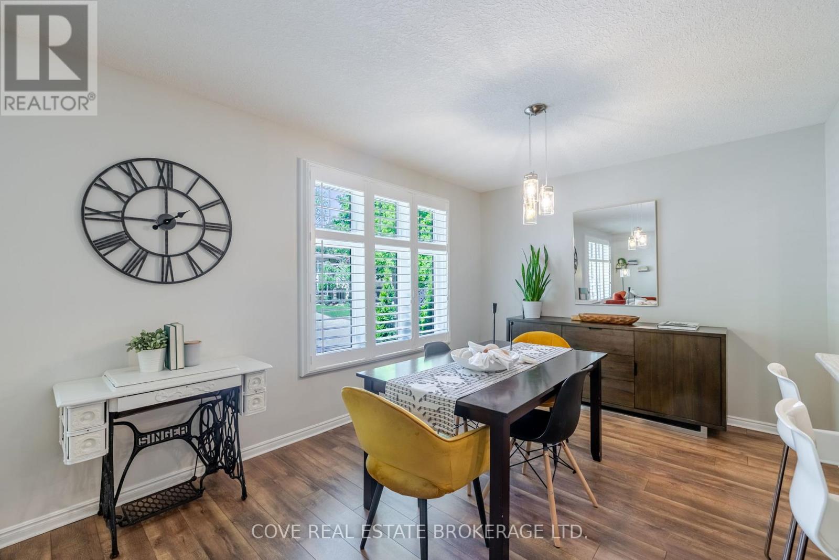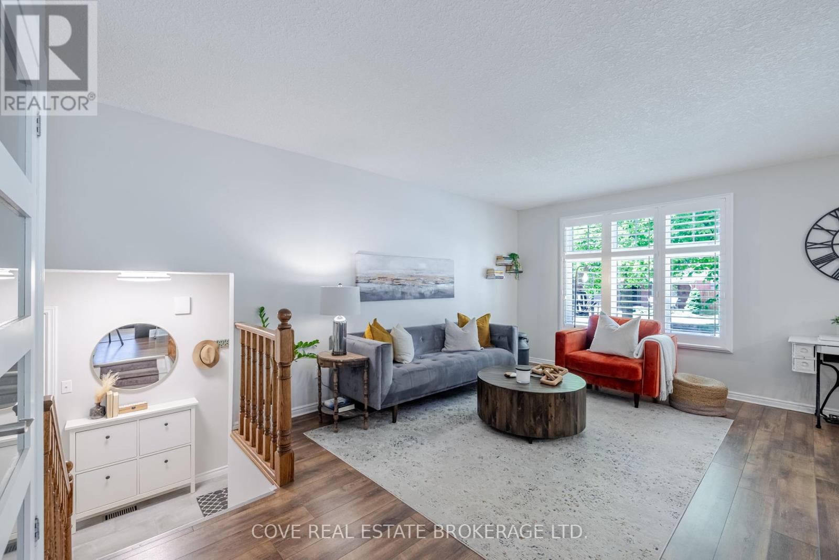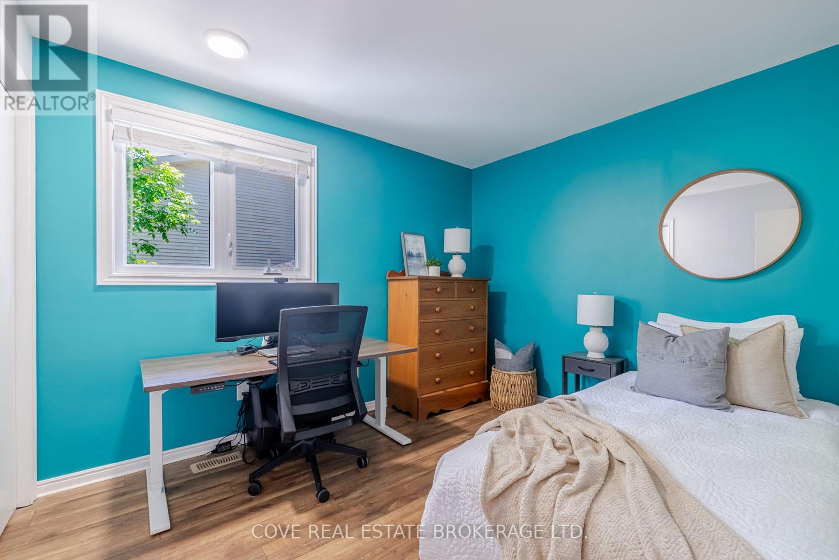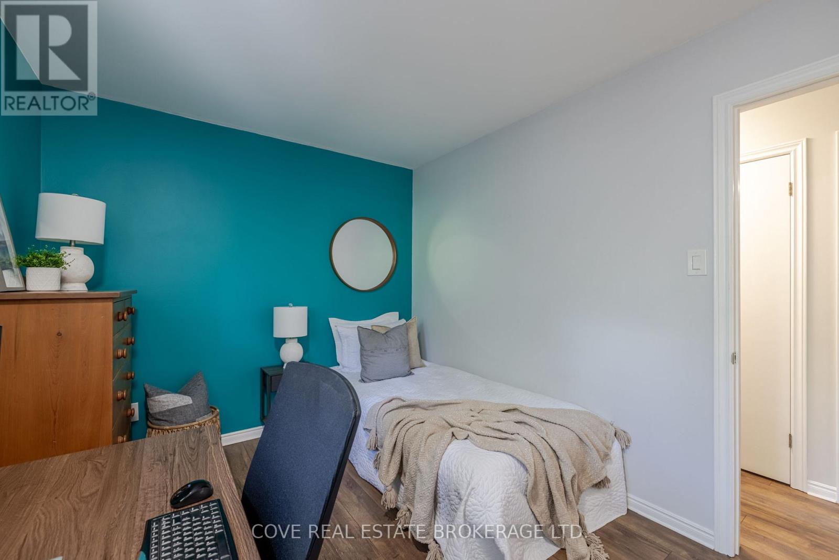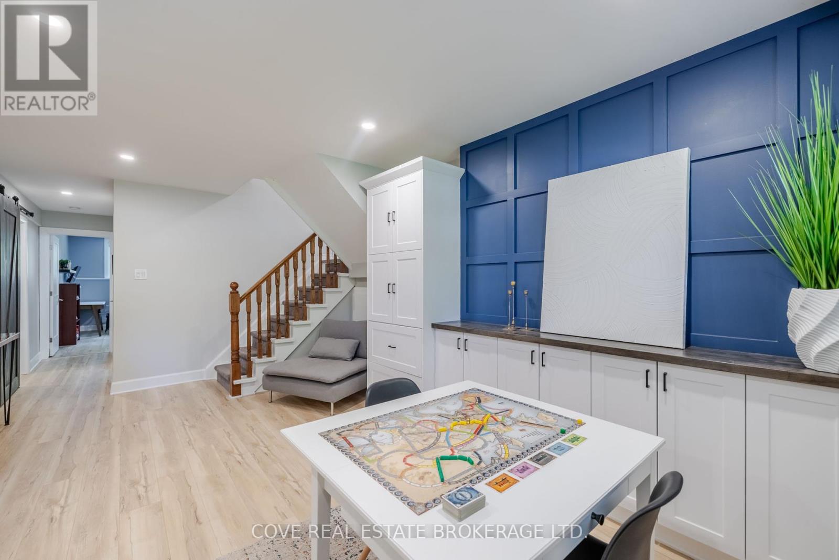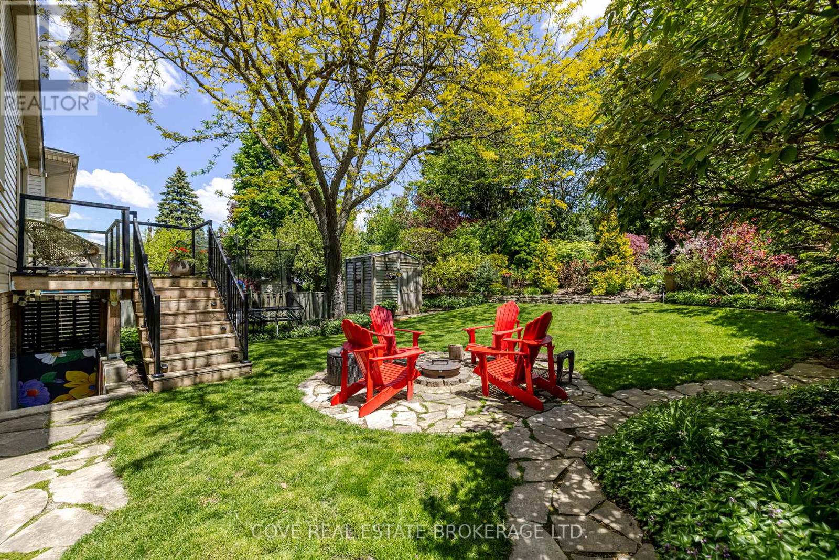618 Grand View Avenue London South, Ontario N6K 3G6
$724,900
Fantastic Raised Bungalow with Single Car Garage and finished Basement located in Byron! This 4 Bedroom, 2 Bathroom home is located within walking distance to Boler Mountain, Scenic View Park and close distance to Byron Village, Warbler Woods, Springbank Park, Metro, LCBO, Tim Hortons, many restaurants and more. The Main Level features an open-concept Kitchen, Living/Dining Room with updated Kitchen, vinyl flooring, California shutters, 3 Bedrooms and a 5-piece Bathroom. The Primary Bedroom is highlighted by a semi-Ensuite and sliding doors which lead to an outdoor Balcony. A perfect way to start or finish your day by enjoying a coffee or a nightcap while overlooking the serene Back Yard. The Basement is fully finished, complete with a 4th Bedroom, 3-piece Bathroom, Family Room with gas fireplace, built-in cabinets, Recreation Room with wet bar and Utility/Storage/Laundry Room. There is separate access to the Basement which allows the possibility of the perfect in-law suite. The private Back Yard is fully fenced with a Sundeck, fire pit, two sheds and multi-tiered gardens. Please ask for the full list of updates - there are too many to list here! Includes 5 appliances, 2 sheds, fire pit, outdoor dining table, irrigation system and Celebright lighting system. See multimedia link for 3D walkthrough tour and floor plans. Don't miss this great opportunity! (id:53488)
Open House
This property has open houses!
2:00 pm
Ends at:4:00 pm
2:00 pm
Ends at:4:00 pm
Property Details
| MLS® Number | X12175944 |
| Property Type | Single Family |
| Community Name | South K |
| Amenities Near By | Park, Public Transit, Ski Area |
| Community Features | Community Centre |
| Equipment Type | Water Heater |
| Features | Wooded Area, Irregular Lot Size, Sloping, Flat Site, Carpet Free |
| Parking Space Total | 3 |
| Rental Equipment Type | Water Heater |
| Structure | Deck, Porch, Shed |
Building
| Bathroom Total | 2 |
| Bedrooms Above Ground | 3 |
| Bedrooms Below Ground | 1 |
| Bedrooms Total | 4 |
| Age | 31 To 50 Years |
| Amenities | Fireplace(s) |
| Appliances | Dishwasher, Dryer, Stove, Washer, Window Coverings, Refrigerator |
| Architectural Style | Raised Bungalow |
| Basement Development | Finished |
| Basement Features | Separate Entrance, Walk Out |
| Basement Type | N/a (finished) |
| Construction Style Attachment | Detached |
| Cooling Type | Central Air Conditioning |
| Exterior Finish | Brick, Vinyl Siding |
| Fireplace Present | Yes |
| Fireplace Total | 1 |
| Fireplace Type | Insert |
| Flooring Type | Tile, Vinyl |
| Foundation Type | Poured Concrete |
| Heating Fuel | Natural Gas |
| Heating Type | Forced Air |
| Stories Total | 1 |
| Size Interior | 1,100 - 1,500 Ft2 |
| Type | House |
| Utility Water | Municipal Water |
Parking
| Attached Garage | |
| Garage | |
| Inside Entry |
Land
| Acreage | No |
| Fence Type | Fully Fenced, Fenced Yard |
| Land Amenities | Park, Public Transit, Ski Area |
| Landscape Features | Landscaped |
| Sewer | Sanitary Sewer |
| Size Depth | 134 Ft ,6 In |
| Size Frontage | 52 Ft |
| Size Irregular | 52 X 134.5 Ft |
| Size Total Text | 52 X 134.5 Ft |
| Zoning Description | R1-6 |
Rooms
| Level | Type | Length | Width | Dimensions |
|---|---|---|---|---|
| Basement | Utility Room | 3.25 m | 3.33 m | 3.25 m x 3.33 m |
| Basement | Bathroom | 2.17 m | 2.24 m | 2.17 m x 2.24 m |
| Basement | Bedroom 4 | 3.98 m | 3.32 m | 3.98 m x 3.32 m |
| Basement | Family Room | 5.79 m | 6.91 m | 5.79 m x 6.91 m |
| Basement | Recreational, Games Room | 6.22 m | 3.19 m | 6.22 m x 3.19 m |
| Main Level | Bathroom | 2.48 m | 3.1 m | 2.48 m x 3.1 m |
| Main Level | Kitchen | 3.29 m | 3.16 m | 3.29 m x 3.16 m |
| Main Level | Dining Room | 3.02 m | 3.3 m | 3.02 m x 3.3 m |
| Main Level | Living Room | 5.24 m | 3.74 m | 5.24 m x 3.74 m |
| Main Level | Primary Bedroom | 4.5 m | 3.14 m | 4.5 m x 3.14 m |
| Main Level | Bedroom 2 | 2.98 m | 3.74 m | 2.98 m x 3.74 m |
| Main Level | Bedroom 3 | 3.39 m | 2.71 m | 3.39 m x 2.71 m |
| In Between | Foyer | 1.62 m | 3.18 m | 1.62 m x 3.18 m |
Utilities
| Cable | Installed |
| Sewer | Installed |
https://www.realtor.ca/real-estate/28372050/618-grand-view-avenue-london-south-south-k-south-k
Contact Us
Contact us for more information

Brian Van Bart
Broker of Record
www.findyourcove.ca/
(519) 657-4546
Contact Melanie & Shelby Pearce
Sales Representative for Royal Lepage Triland Realty, Brokerage
YOUR LONDON, ONTARIO REALTOR®

Melanie Pearce
Phone: 226-268-9880
You can rely on us to be a realtor who will advocate for you and strive to get you what you want. Reach out to us today- We're excited to hear from you!

Shelby Pearce
Phone: 519-639-0228
CALL . TEXT . EMAIL
Important Links
MELANIE PEARCE
Sales Representative for Royal Lepage Triland Realty, Brokerage
© 2023 Melanie Pearce- All rights reserved | Made with ❤️ by Jet Branding


