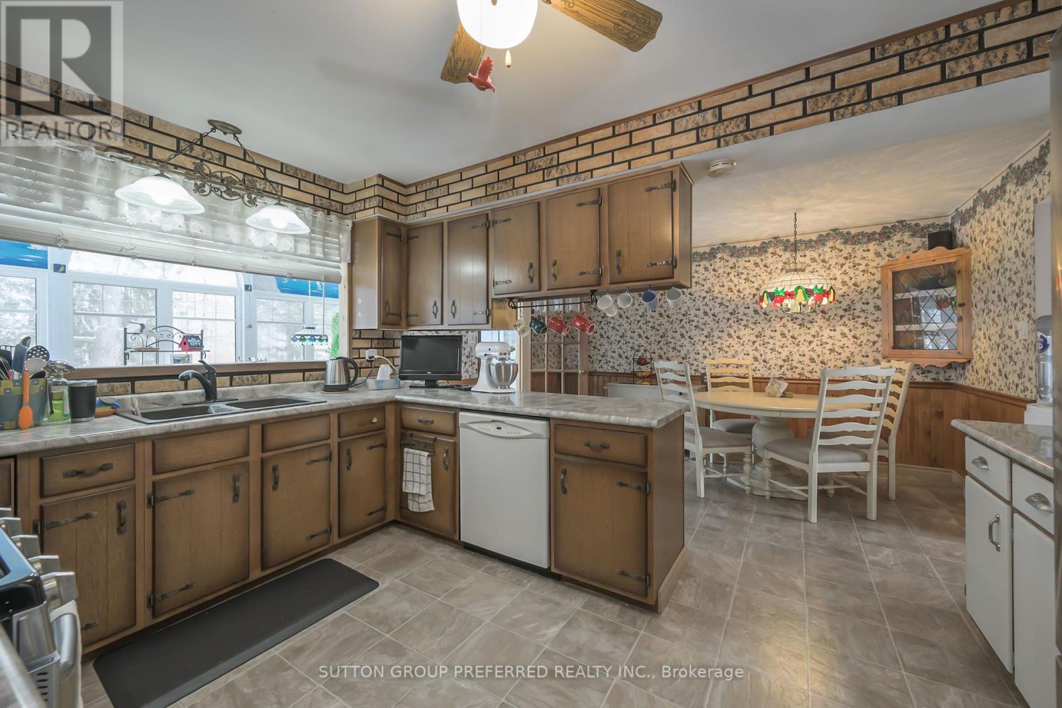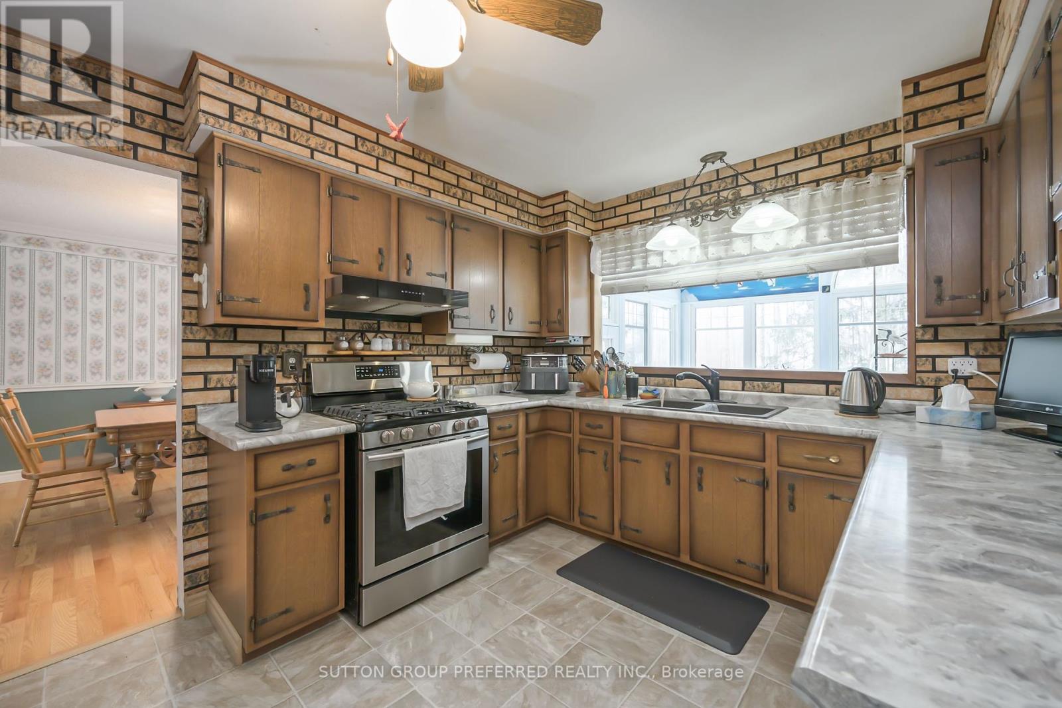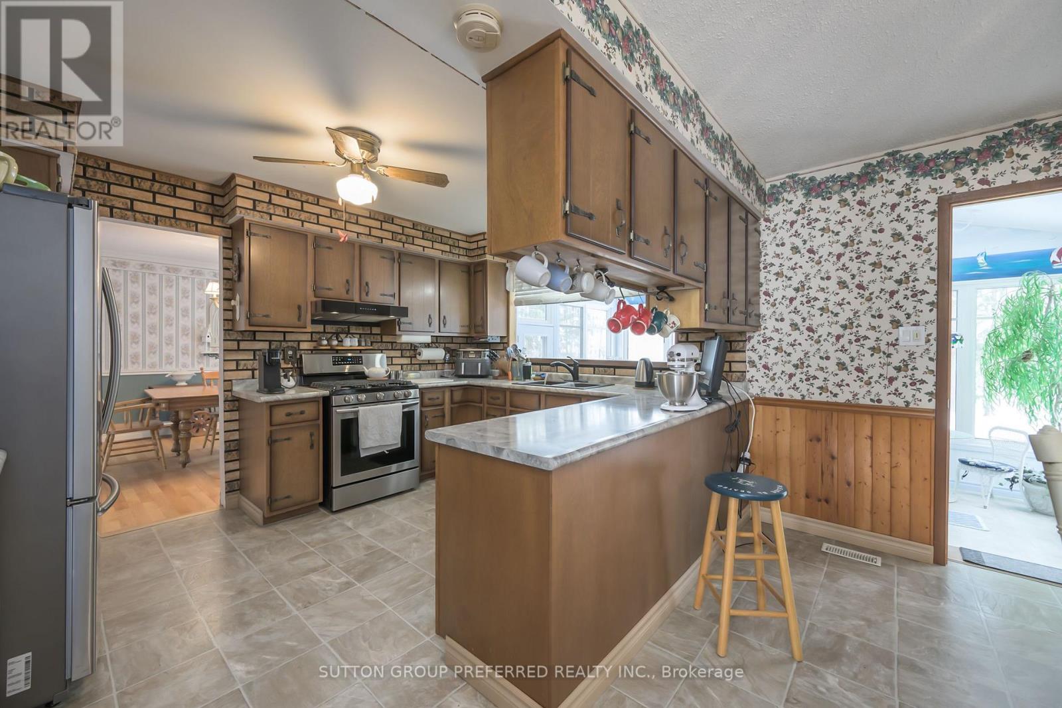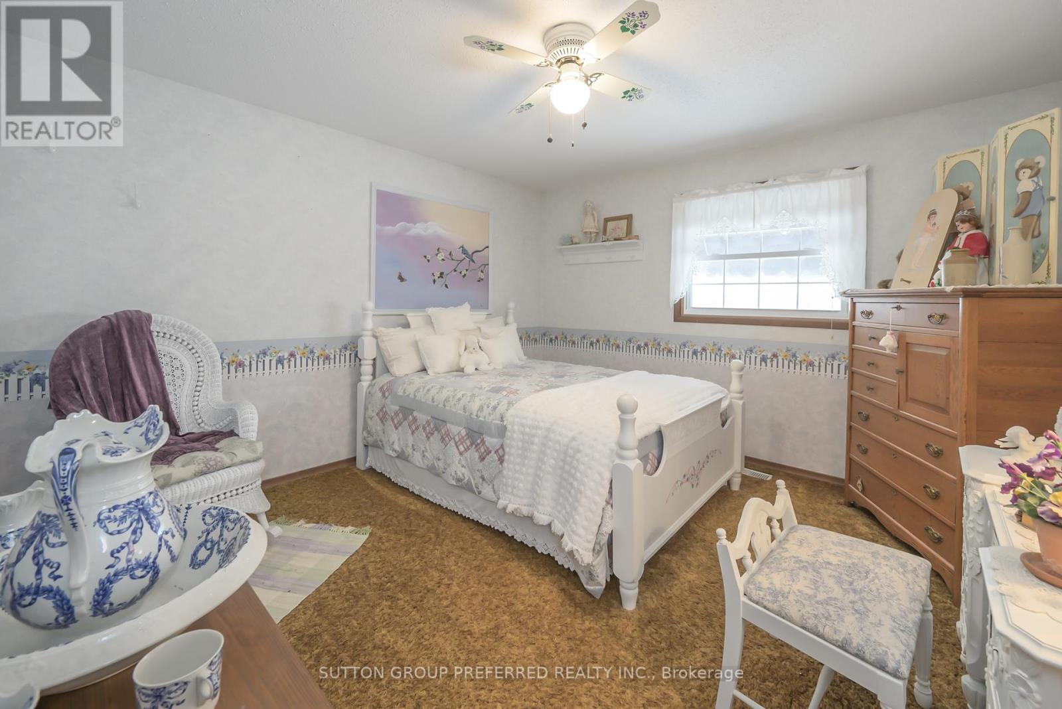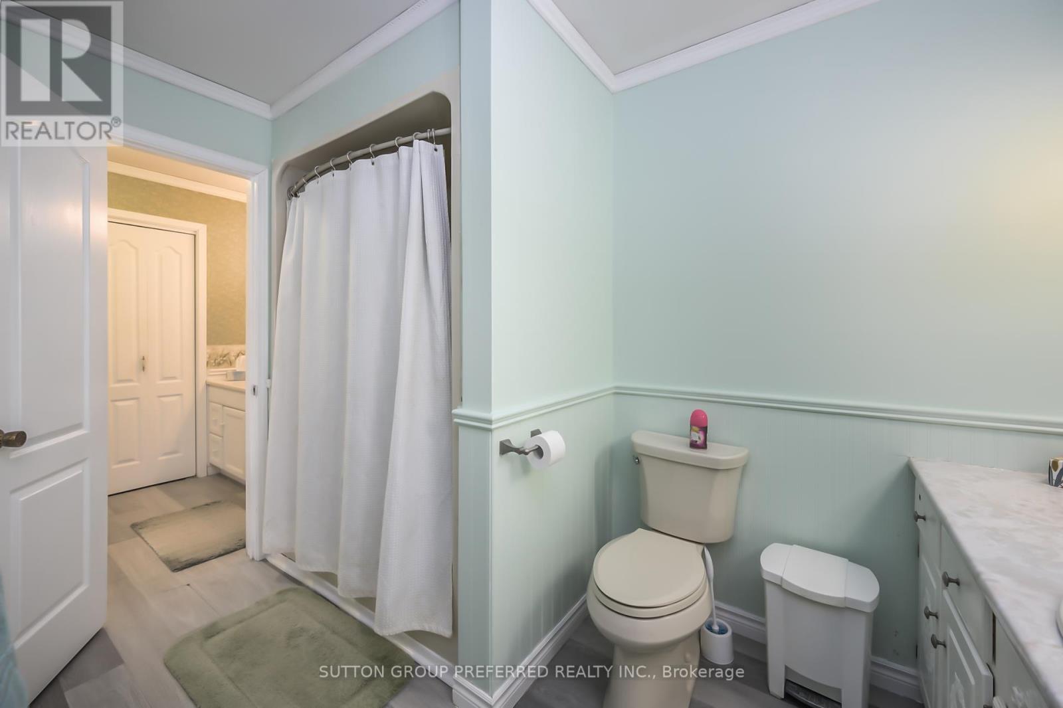6186 Egremont Drive Middlesex Centre, Ontario N0L 1R0
$1,499,990
Just west of London - Huge spacious multi level side split on approx 5 acres. Large detached heated workshop (28'x40'). Formal living and dining rooms. Eat in kitchen. Lower level offers - family room with gas fireplace and patio doors to covered deck. Laundry room/mudroom, 2 piece bathroom Lower level sunroom with hot tub (hot tub in as is condition). 2 car garage has been turned into an additional family room with gas woodstove - possibility to convert back to a garage. Upper level - 3 good sized bedrooms, Cheater 4 piece bathroom. Balcony off the master bedroom and huge linen closet. Basement potential - huge utility room area as well as crawlspace area for extra storage. 200 amp panel. Large cold storage room. 2 sheds. Gazebo. Generac generator - hooked to natural gas. Gas heat. C/air. Drilled well. Septic system. Possession flexible. **EXTRAS** Spacious mulit level side split on approx 5 acres just west of London. All appliances included. Hot tub included - and is in "as is condition". Large detached heated workshop (28'x40'). Possession flexible. (id:53488)
Property Details
| MLS® Number | X11944818 |
| Property Type | Single Family |
| Community Name | Rural Middlesex Centre |
| Features | Wooded Area, Irregular Lot Size, Flat Site, Country Residential |
| Parking Space Total | 10 |
| Structure | Patio(s), Deck, Shed, Workshop |
Building
| Bathroom Total | 2 |
| Bedrooms Above Ground | 3 |
| Bedrooms Below Ground | 1 |
| Bedrooms Total | 4 |
| Age | 31 To 50 Years |
| Amenities | Fireplace(s) |
| Appliances | Water Softener, Central Vacuum, Water Heater, Dishwasher, Dryer, Stove, Washer, Window Coverings, Refrigerator |
| Basement Type | Partial |
| Construction Style Split Level | Sidesplit |
| Cooling Type | Central Air Conditioning |
| Exterior Finish | Brick, Vinyl Siding |
| Fire Protection | Smoke Detectors |
| Fireplace Present | Yes |
| Fireplace Total | 2 |
| Fireplace Type | Woodstove |
| Flooring Type | Hardwood |
| Foundation Type | Concrete |
| Half Bath Total | 1 |
| Heating Fuel | Natural Gas |
| Heating Type | Forced Air |
| Size Interior | 3,500 - 5,000 Ft2 |
| Type | House |
| Utility Power | Generator |
| Utility Water | Drilled Well |
Land
| Acreage | Yes |
| Landscape Features | Landscaped |
| Sewer | Septic System |
| Size Depth | 618 Ft ,4 In |
| Size Frontage | 872 Ft ,2 In |
| Size Irregular | 872.2 X 618.4 Ft |
| Size Total Text | 872.2 X 618.4 Ft|5 - 9.99 Acres |
| Zoning Description | A1(c) |
Rooms
| Level | Type | Length | Width | Dimensions |
|---|---|---|---|---|
| Basement | Utility Room | 6.07 m | 3.81 m | 6.07 m x 3.81 m |
| Lower Level | Laundry Room | 6.07 m | 3.11 m | 6.07 m x 3.11 m |
| Lower Level | Family Room | 7.22 m | 7.01 m | 7.22 m x 7.01 m |
| Lower Level | Family Room | 5.85 m | 3.69 m | 5.85 m x 3.69 m |
| Lower Level | Sunroom | 7.41 m | 4.11 m | 7.41 m x 4.11 m |
| Main Level | Foyer | 3.96 m | 2.46 m | 3.96 m x 2.46 m |
| Main Level | Living Room | 7.1 m | 2 m | 7.1 m x 2 m |
| Main Level | Dining Room | 4.11 m | 3.65 m | 4.11 m x 3.65 m |
| Main Level | Kitchen | 5.85 m | 4.11 m | 5.85 m x 4.11 m |
| Upper Level | Primary Bedroom | 3.6 m | 3.51 m | 3.6 m x 3.51 m |
| Upper Level | Bedroom 2 | 4.33 m | 3.41 m | 4.33 m x 3.41 m |
| Upper Level | Bedroom 3 | 4.88 m | 4.11 m | 4.88 m x 4.11 m |
Utilities
| Cable | Available |
Contact Us
Contact us for more information
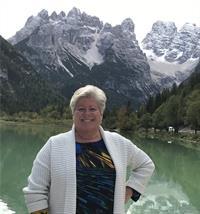
Joan Butler
Salesperson
(519) 671-4657
(519) 438-2222
Contact Melanie & Shelby Pearce
Sales Representative for Royal Lepage Triland Realty, Brokerage
YOUR LONDON, ONTARIO REALTOR®

Melanie Pearce
Phone: 226-268-9880
You can rely on us to be a realtor who will advocate for you and strive to get you what you want. Reach out to us today- We're excited to hear from you!

Shelby Pearce
Phone: 519-639-0228
CALL . TEXT . EMAIL
Important Links
MELANIE PEARCE
Sales Representative for Royal Lepage Triland Realty, Brokerage
© 2023 Melanie Pearce- All rights reserved | Made with ❤️ by Jet Branding










