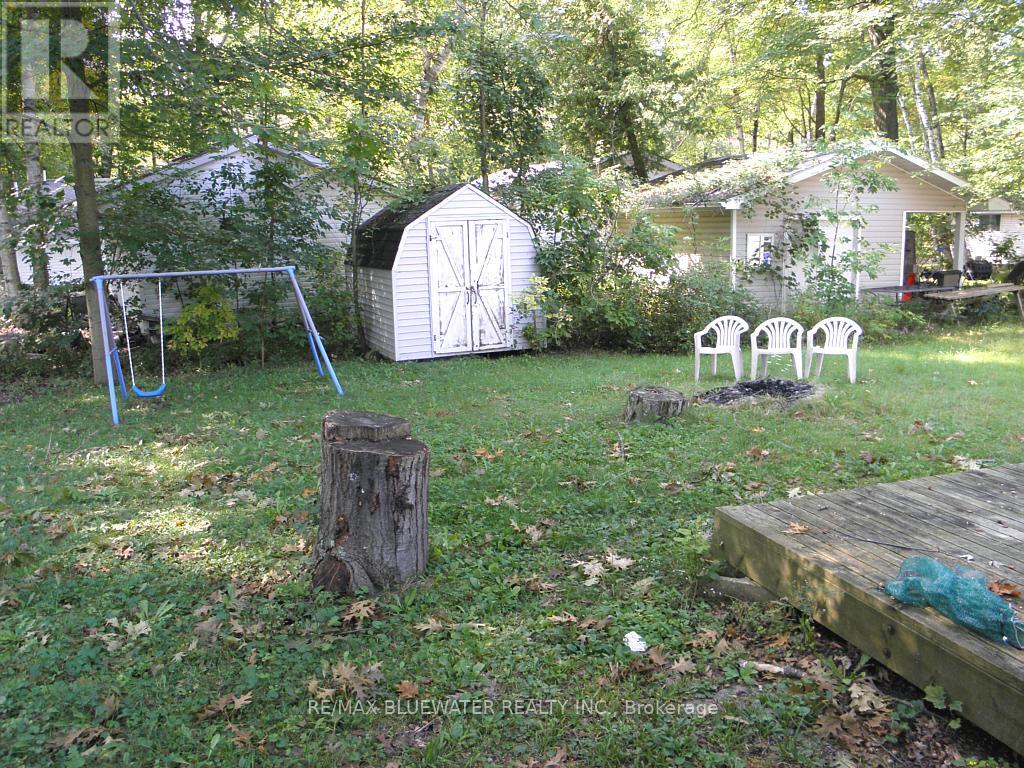6209 London Road Lambton Shores, Ontario N0N 1J1
$199,900
Three-bedroom 4 season cottage on leased land, treed lot, on paved road, 1 block from Lake Huron beach. 4-piece bath plus a 2-piece bath. Municipal water, newer windows, newer laminate flooring all rooms, main floor den, large dining area with patio doors to future deck, 200-amp hydro panel with breakers, electric baseboard heating. Front deck is 21 x 15 foot, rear deck 12' x 7'. Cottage is in good condition ready to move in. All furnishings , Fridge, stove, window coverings, hot water heater, window air conditioner and Portable air conditioner and window air conditioner included. Current owner uses as 3 season cottage, previous owner lived there year round. Note: Land is leased, current land lease is $2,500.00 per year, there is a charge of 10% of selling price cost to transfer the lease to a new owner payable by the Seller. Band fees are $2,065. per year for garbage collection, water, road maintenance etc. there are no taxes, you have to have cash to purchase no one will finance on native land, Buyer must have current Police check and proof of insurance to close. Seller will have septic tank pumped and inspected to meet current Band standards before closing. Several great public golf courses within 15 minutes. Note: cannot be used as a rental. Quick closing available. Call Bill to show 519-671-1159 (id:53488)
Property Details
| MLS® Number | X9350397 |
| Property Type | Single Family |
| Community Name | Kettle Point |
| AmenitiesNearBy | Beach, Schools |
| CommunityFeatures | Community Centre, School Bus |
| EquipmentType | None |
| Features | Wooded Area, Carpet Free, Recreational |
| ParkingSpaceTotal | 3 |
| RentalEquipmentType | None |
| Structure | Shed |
Building
| BathroomTotal | 2 |
| BedroomsAboveGround | 3 |
| BedroomsTotal | 3 |
| Appliances | Water Heater, Furniture, Microwave, Refrigerator, Storage Shed, Stove, Window Coverings |
| ArchitecturalStyle | Bungalow |
| BasementType | Crawl Space |
| ConstructionStyleAttachment | Detached |
| CoolingType | Window Air Conditioner |
| ExteriorFinish | Vinyl Siding |
| FireProtection | Smoke Detectors |
| FlooringType | Laminate |
| FoundationType | Block, Wood/piers |
| HalfBathTotal | 1 |
| HeatingFuel | Electric |
| HeatingType | Baseboard Heaters |
| StoriesTotal | 1 |
| SizeInterior | 699.9943 - 1099.9909 Sqft |
| Type | House |
| UtilityWater | Municipal Water |
Land
| Acreage | No |
| LandAmenities | Beach, Schools |
| LandscapeFeatures | Landscaped |
| Sewer | Septic System |
| SizeDepth | 110 Ft |
| SizeFrontage | 50 Ft |
| SizeIrregular | 50 X 110 Ft |
| SizeTotalText | 50 X 110 Ft|under 1/2 Acre |
| ZoningDescription | Residential |
Rooms
| Level | Type | Length | Width | Dimensions |
|---|---|---|---|---|
| Main Level | Living Room | 4.495 m | 3.149 m | 4.495 m x 3.149 m |
| Main Level | Dining Room | 4.013 m | 3.352 m | 4.013 m x 3.352 m |
| Main Level | Kitchen | 2.616 m | 2.336 m | 2.616 m x 2.336 m |
| Main Level | Den | 2.133 m | 1.828 m | 2.133 m x 1.828 m |
| Main Level | Bedroom | 3.657 m | 2.844 m | 3.657 m x 2.844 m |
| Main Level | Bedroom 2 | 2.87 m | 2.489 m | 2.87 m x 2.489 m |
| Main Level | Bedroom 3 | 2.743 m | 2.133 m | 2.743 m x 2.133 m |
| Main Level | Bathroom | 2.59 m | 1.422 m | 2.59 m x 1.422 m |
| Main Level | Bathroom | 1.6 m | 1.371 m | 1.6 m x 1.371 m |
| Main Level | Other | 2.59 m | 0.0914 m | 2.59 m x 0.0914 m |
Interested?
Contact us for more information
Bill Lee
Salesperson
Contact Melanie & Shelby Pearce
Sales Representative for Royal Lepage Triland Realty, Brokerage
YOUR LONDON, ONTARIO REALTOR®

Melanie Pearce
Phone: 226-268-9880
You can rely on us to be a realtor who will advocate for you and strive to get you what you want. Reach out to us today- We're excited to hear from you!

Shelby Pearce
Phone: 519-639-0228
CALL . TEXT . EMAIL
MELANIE PEARCE
Sales Representative for Royal Lepage Triland Realty, Brokerage
© 2023 Melanie Pearce- All rights reserved | Made with ❤️ by Jet Branding






















