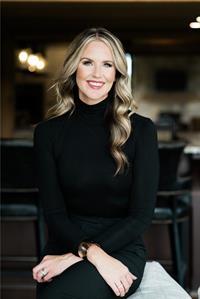6273 Stone Church Road Central Elgin, Ontario N0L 2L0
$635,000
Country living just outside the city! This 2 storey home features a 15 ft. X 30 ft. heated and insulated shop is in a great location in between St. Thomas and Port Stanley and close to the prestigious St. Thomas Golf and Country Club, Union Park and a conservation area. Above ground pool with a 1 year old liner. Updates over the past 4 years includes some new wiring, kitchen cabinets, flooring, bathrooms redone, doors, trim, crown mouldings, lighting, central air, asphalt driveway. All vinyl replacement windows. Recently finished office space or rec-room in the basement. Outside you'll find a great size backyard, covered front porch, large deck off the dining room. (id:53488)
Open House
This property has open houses!
2:00 pm
Ends at:4:00 pm
Property Details
| MLS® Number | X12314784 |
| Property Type | Single Family |
| Community Name | Union |
| Features | Sump Pump |
| Parking Space Total | 7 |
| Pool Type | Above Ground Pool |
Building
| Bathroom Total | 2 |
| Bedrooms Above Ground | 3 |
| Bedrooms Total | 3 |
| Age | 100+ Years |
| Basement Development | Partially Finished |
| Basement Type | Full (partially Finished) |
| Construction Style Attachment | Detached |
| Cooling Type | Central Air Conditioning |
| Exterior Finish | Vinyl Siding |
| Foundation Type | Concrete, Block |
| Half Bath Total | 1 |
| Heating Fuel | Natural Gas |
| Heating Type | Forced Air |
| Stories Total | 2 |
| Size Interior | 1,100 - 1,500 Ft2 |
| Type | House |
| Utility Water | Municipal Water |
Parking
| Detached Garage | |
| Garage |
Land
| Acreage | No |
| Sewer | Septic System |
| Size Depth | 104 Ft ,9 In |
| Size Frontage | 103 Ft ,8 In |
| Size Irregular | 103.7 X 104.8 Ft |
| Size Total Text | 103.7 X 104.8 Ft |
Rooms
| Level | Type | Length | Width | Dimensions |
|---|---|---|---|---|
| Second Level | Bathroom | 2.24 m | 2.03 m | 2.24 m x 2.03 m |
| Second Level | Bedroom | 3.73 m | 3.45 m | 3.73 m x 3.45 m |
| Second Level | Bedroom | 2.93 m | 3.32 m | 2.93 m x 3.32 m |
| Second Level | Laundry Room | 2.29 m | 2.08 m | 2.29 m x 2.08 m |
| Second Level | Primary Bedroom | 4.08 m | 3.14 m | 4.08 m x 3.14 m |
| Basement | Recreational, Games Room | 6.83 m | 5.41 m | 6.83 m x 5.41 m |
| Main Level | Bathroom | 2.42 m | 2.15 m | 2.42 m x 2.15 m |
| Main Level | Dining Room | 3.62 m | 5.36 m | 3.62 m x 5.36 m |
| Main Level | Kitchen | 4.59 m | 4.16 m | 4.59 m x 4.16 m |
| Main Level | Living Room | 3.54 m | 4.34 m | 3.54 m x 4.34 m |
| Main Level | Mud Room | 2.48 m | 2.9 m | 2.48 m x 2.9 m |
https://www.realtor.ca/real-estate/28669127/6273-stone-church-road-central-elgin-union-union
Contact Us
Contact us for more information

Joe Mavretic
Salesperson
www.remaxmastersgroup.com/
www.facebook.com/profile.php?id=100076458020313
(519) 633-1000

Rosalynd Ayres
Salesperson
(519) 633-1000
Contact Melanie & Shelby Pearce
Sales Representative for Royal Lepage Triland Realty, Brokerage
YOUR LONDON, ONTARIO REALTOR®

Melanie Pearce
Phone: 226-268-9880
You can rely on us to be a realtor who will advocate for you and strive to get you what you want. Reach out to us today- We're excited to hear from you!

Shelby Pearce
Phone: 519-639-0228
CALL . TEXT . EMAIL
Important Links
MELANIE PEARCE
Sales Representative for Royal Lepage Triland Realty, Brokerage
© 2023 Melanie Pearce- All rights reserved | Made with ❤️ by Jet Branding













































