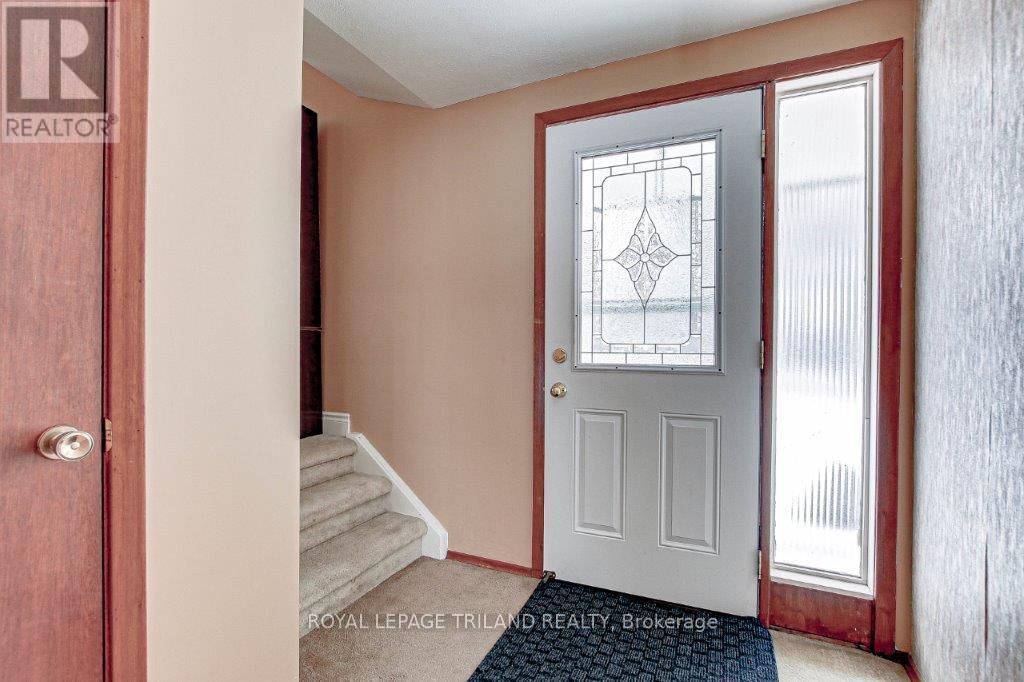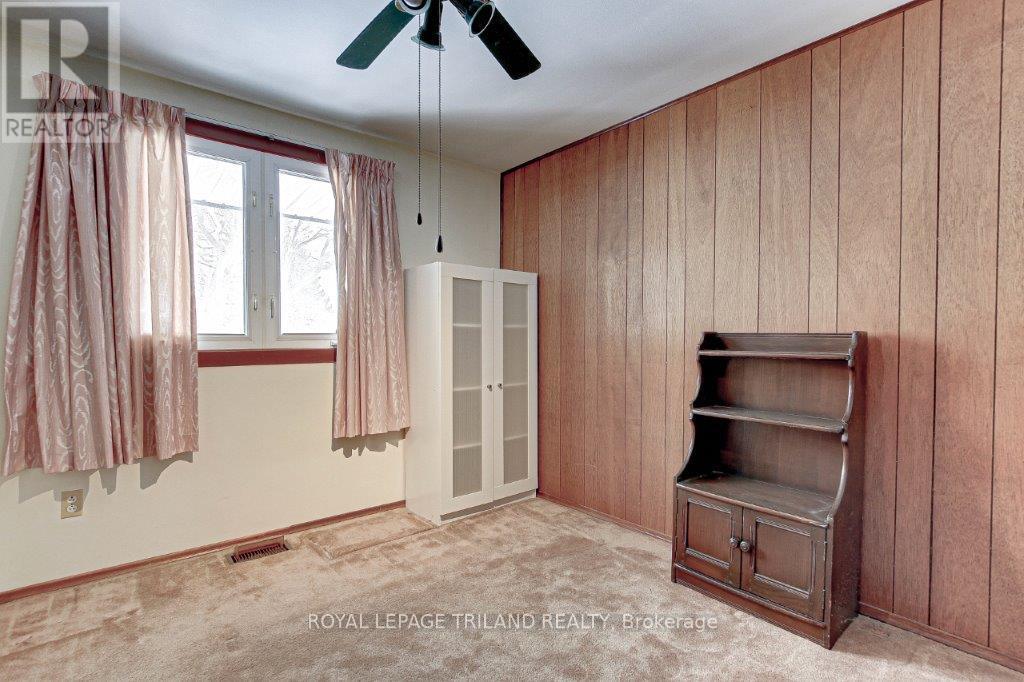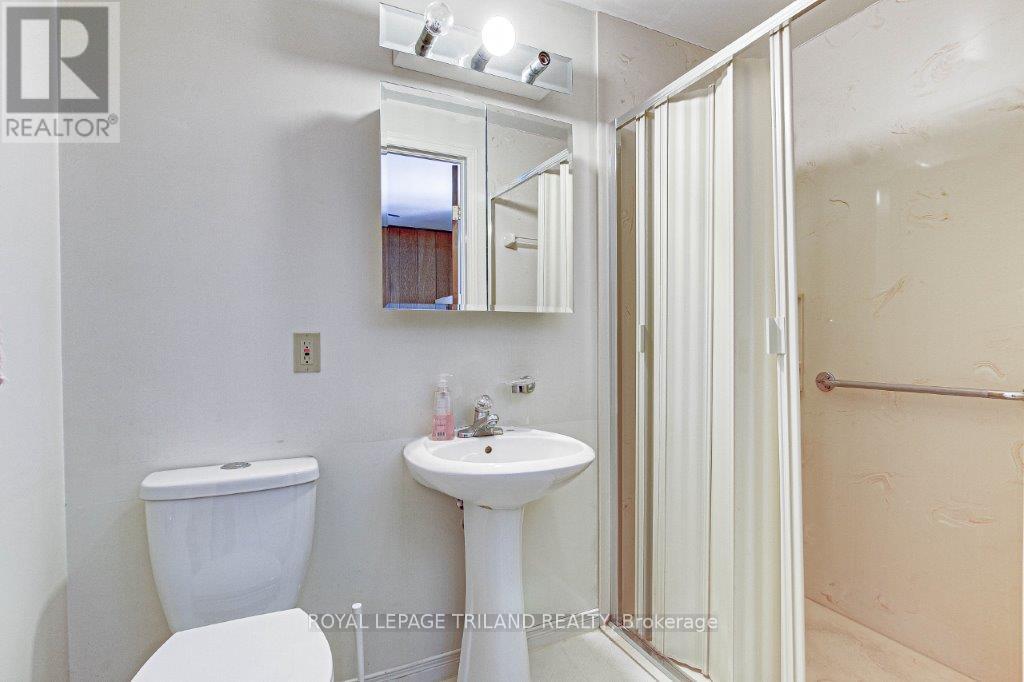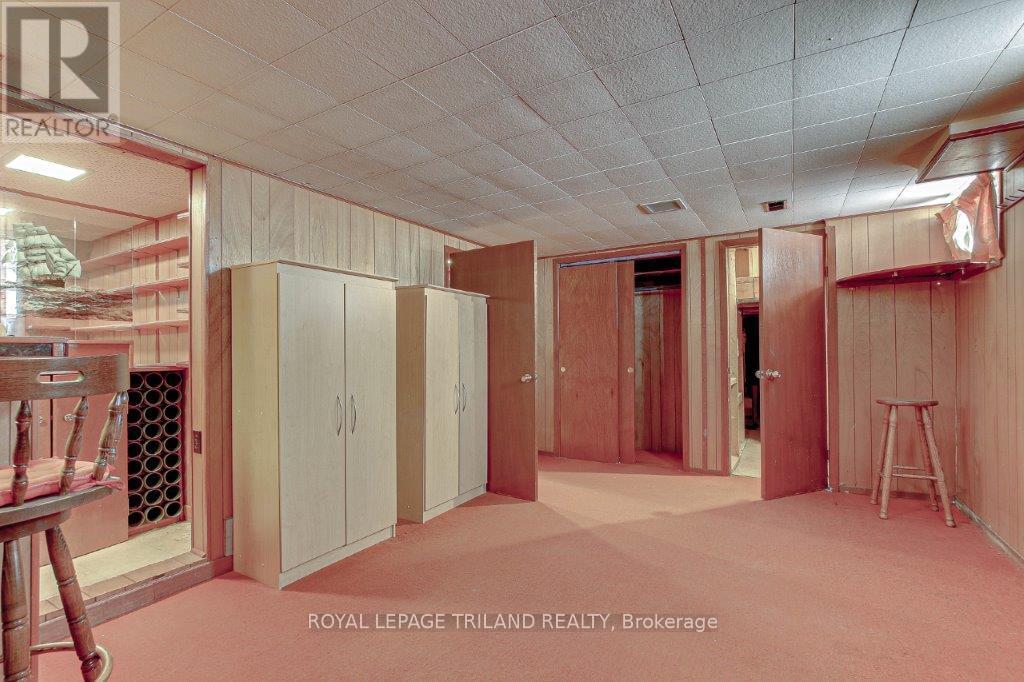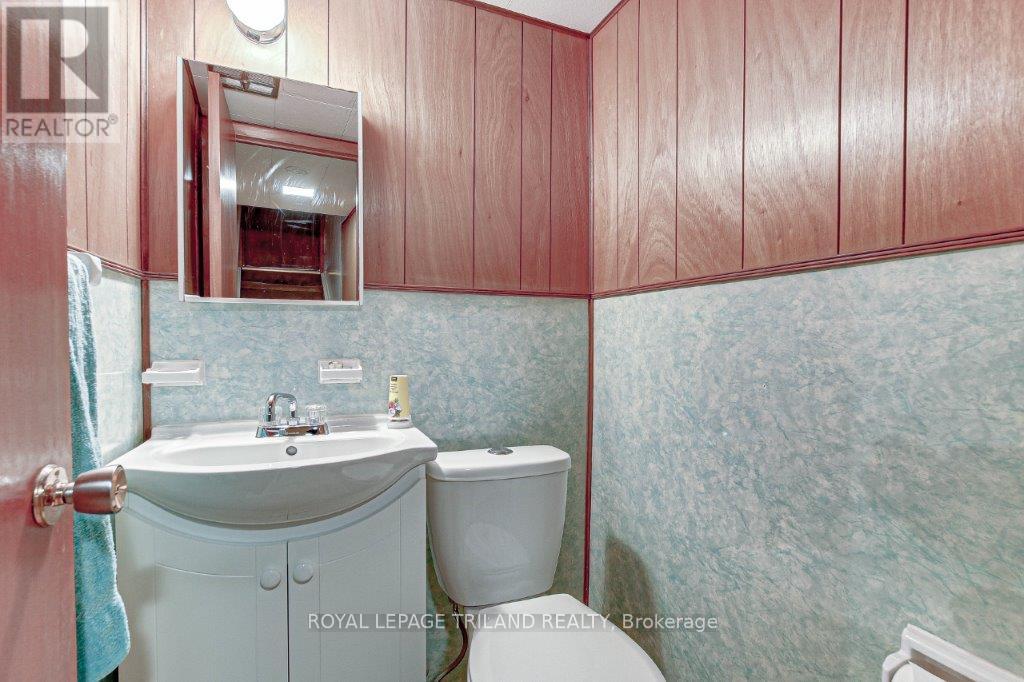628 Viscount Road London, Ontario N6J 2Y2
$749,000
Welcome to 628 Viscount Road, a family friendly side-split located on a tree lined street within walking distance to several schools, and central to a wide variety of shops and restaurants along Wonderland Road, in the desirable Westmount area of London, Ontario. A quick ten minute drive gets you to the 401, with minimal traffic.On the main level of this home, a formal living room with wood burning fireplace opens to the most recent renovation- a large, open kitchen and dining room, featuring beautiful granite countertops, distressed hardwood floors, and updated lighting. Step down three stairs, and a main floor bedroom with attached bath, ideal for an ageing relative, and family room offer additional space for today's multi generational living. Upstairs, there are three additional bedrooms, and main bath.Lower level offers partially finished "man cave", and two piece bath, both in original condition, and in need of some "love". Laundry, utility room, and lots of storage are also on this level. Mechanicals have all been carefully maintained. Chattels include fridge, stove,dishwasher, microwave, washer, dryer, large freezer, upright piano, and window coverings.Outside, the backyard is really the star of the show. Totally fenced and private, with large deck, mature trees and lots of room for a pool, this could be your sanctuary. Properties of this size are rare, so I invite you to take the tour today, and discover the benefits of this great property and location. (id:53488)
Property Details
| MLS® Number | X11973238 |
| Property Type | Single Family |
| Community Name | South O |
| Amenities Near By | Hospital, Park, Place Of Worship, Public Transit |
| Features | Irregular Lot Size, Flat Site, Dry, Level |
| Parking Space Total | 5 |
| Structure | Deck, Porch, Shed |
| View Type | City View |
Building
| Bathroom Total | 3 |
| Bedrooms Above Ground | 4 |
| Bedrooms Total | 4 |
| Age | 51 To 99 Years |
| Amenities | Fireplace(s) |
| Appliances | Water Heater, Dishwasher, Dryer, Freezer, Microwave, Stove, Washer, Window Coverings, Refrigerator |
| Basement Development | Partially Finished |
| Basement Type | N/a (partially Finished) |
| Construction Style Attachment | Detached |
| Construction Style Split Level | Sidesplit |
| Cooling Type | Central Air Conditioning |
| Exterior Finish | Brick, Vinyl Siding |
| Fire Protection | Smoke Detectors |
| Fireplace Present | Yes |
| Fireplace Total | 1 |
| Foundation Type | Poured Concrete |
| Half Bath Total | 1 |
| Heating Fuel | Natural Gas |
| Heating Type | Forced Air |
| Size Interior | 1,500 - 2,000 Ft2 |
| Type | House |
| Utility Water | Municipal Water |
Parking
| Attached Garage | |
| Garage |
Land
| Acreage | No |
| Fence Type | Fenced Yard |
| Land Amenities | Hospital, Park, Place Of Worship, Public Transit |
| Landscape Features | Landscaped |
| Sewer | Sanitary Sewer |
| Size Depth | 123 Ft ,9 In |
| Size Frontage | 84 Ft ,3 In |
| Size Irregular | 84.3 X 123.8 Ft ; 84.31ft X 123.80ft X 30.09ft X 30.09ft |
| Size Total Text | 84.3 X 123.8 Ft ; 84.31ft X 123.80ft X 30.09ft X 30.09ft |
| Zoning Description | R1-9 |
Rooms
| Level | Type | Length | Width | Dimensions |
|---|---|---|---|---|
| Second Level | Living Room | 6.66 m | 4.59 m | 6.66 m x 4.59 m |
| Second Level | Kitchen | 6.66 m | 7.09 m | 6.66 m x 7.09 m |
| Lower Level | Recreational, Games Room | 5.78 m | 3.45 m | 5.78 m x 3.45 m |
| Lower Level | Laundry Room | 6.66 m | 2.67 m | 6.66 m x 2.67 m |
| Upper Level | Bedroom 2 | 3.47 m | 3.83 m | 3.47 m x 3.83 m |
| Upper Level | Bedroom 3 | 2.81 m | 3.45 m | 2.81 m x 3.45 m |
| Upper Level | Bedroom 4 | 3.48 m | 3.07 m | 3.48 m x 3.07 m |
| Ground Level | Bedroom | 3.95 m | 3.52 m | 3.95 m x 3.52 m |
| Ground Level | Family Room | 6.43 m | 3.45 m | 6.43 m x 3.45 m |
Utilities
| Cable | Installed |
| Sewer | Installed |
https://www.realtor.ca/real-estate/27916292/628-viscount-road-london-south-o
Contact Us
Contact us for more information

Linda Trueman
Salesperson
(519) 633-0600
Contact Melanie & Shelby Pearce
Sales Representative for Royal Lepage Triland Realty, Brokerage
YOUR LONDON, ONTARIO REALTOR®

Melanie Pearce
Phone: 226-268-9880
You can rely on us to be a realtor who will advocate for you and strive to get you what you want. Reach out to us today- We're excited to hear from you!

Shelby Pearce
Phone: 519-639-0228
CALL . TEXT . EMAIL
Important Links
MELANIE PEARCE
Sales Representative for Royal Lepage Triland Realty, Brokerage
© 2023 Melanie Pearce- All rights reserved | Made with ❤️ by Jet Branding


