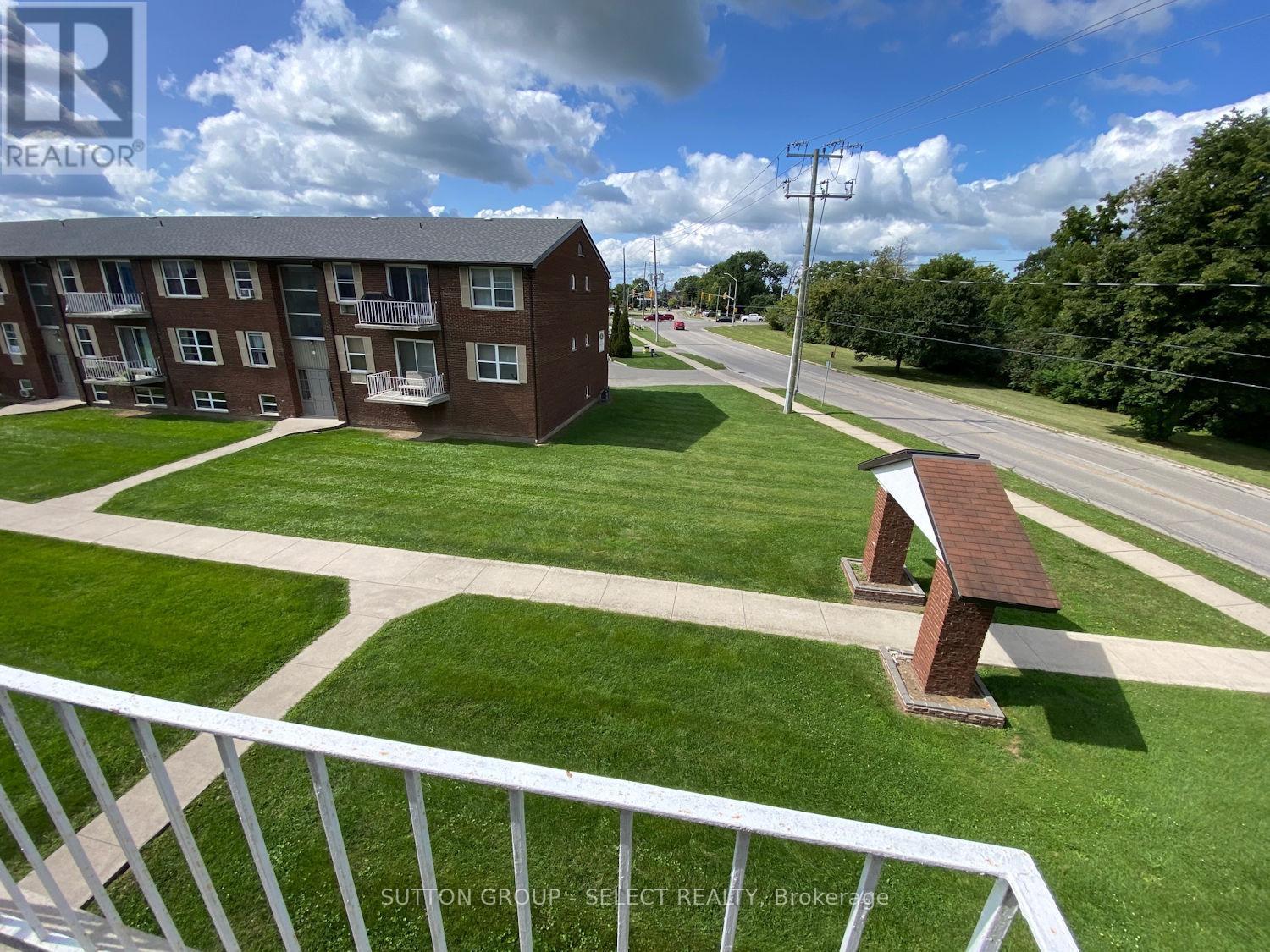632 - 118 Riverview Drive Chatham-Kent, Ontario N7M 1A5
$168,900Maintenance, Heat, Electricity, Water, Common Area Maintenance, Insurance
$324.03 Monthly
Maintenance, Heat, Electricity, Water, Common Area Maintenance, Insurance
$324.03 Monthly1 bedroom end unit on the top floor. Great views overlooking grass area. Brand new carpet and paint throughout. Move-in condition! Shared laundry on the lower level. Solid brick building with concrete floors - nice and quiet! Recent updates to the buildings include: soffits, fascia, eavestrough, siding, shingles, new hallway flooring & paint, fencing around. Convenient location close to St Clair College, groceries & shopping. Condo fee is $324/mth which includes all utilities and one parking space (parking is first come first serve). Property tax is $868/yr. Closing must be in January 2025 or later. (id:53488)
Property Details
| MLS® Number | X9368083 |
| Property Type | Single Family |
| Community Name | SW |
| CommunityFeatures | Pet Restrictions |
| EquipmentType | None |
| Features | Balcony, Laundry- Coin Operated |
| ParkingSpaceTotal | 1 |
| RentalEquipmentType | None |
Building
| BathroomTotal | 1 |
| BedroomsAboveGround | 1 |
| BedroomsTotal | 1 |
| Appliances | Refrigerator, Stove |
| ExteriorFinish | Brick |
| HeatingFuel | Natural Gas |
| HeatingType | Baseboard Heaters |
| SizeInterior | 499.9955 - 598.9955 Sqft |
| Type | Apartment |
Land
| Acreage | No |
| ZoningDescription | Rm2 |
Rooms
| Level | Type | Length | Width | Dimensions |
|---|---|---|---|---|
| Flat | Living Room | 3.38 m | 6.05 m | 3.38 m x 6.05 m |
| Main Level | Kitchen | 2.08 m | 2.26 m | 2.08 m x 2.26 m |
| Main Level | Dining Room | 2.36 m | 2.77 m | 2.36 m x 2.77 m |
| Main Level | Bedroom | 3.17 m | 3.58 m | 3.17 m x 3.58 m |
https://www.realtor.ca/real-estate/27467325/632-118-riverview-drive-chatham-kent-sw-sw
Interested?
Contact us for more information
Scott Vannoord
Salesperson
Contact Melanie & Shelby Pearce
Sales Representative for Royal Lepage Triland Realty, Brokerage
YOUR LONDON, ONTARIO REALTOR®

Melanie Pearce
Phone: 226-268-9880
You can rely on us to be a realtor who will advocate for you and strive to get you what you want. Reach out to us today- We're excited to hear from you!

Shelby Pearce
Phone: 519-639-0228
CALL . TEXT . EMAIL
MELANIE PEARCE
Sales Representative for Royal Lepage Triland Realty, Brokerage
© 2023 Melanie Pearce- All rights reserved | Made with ❤️ by Jet Branding


















