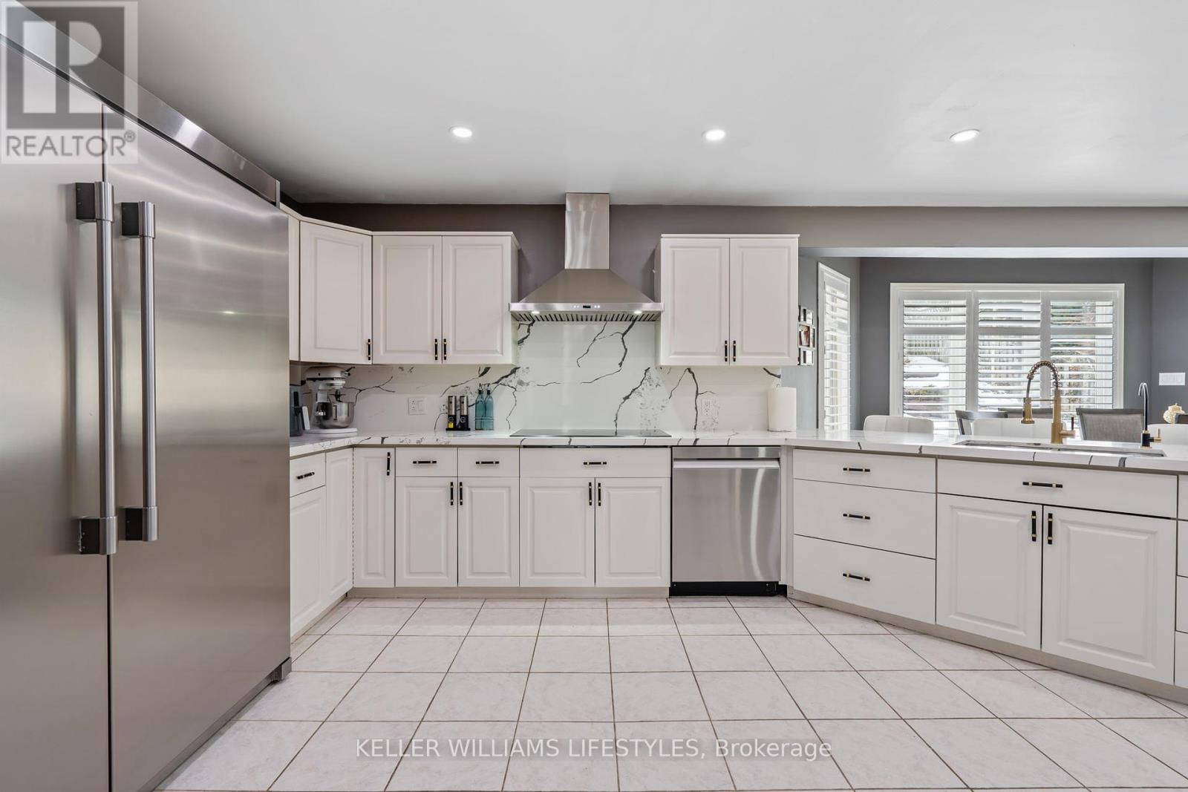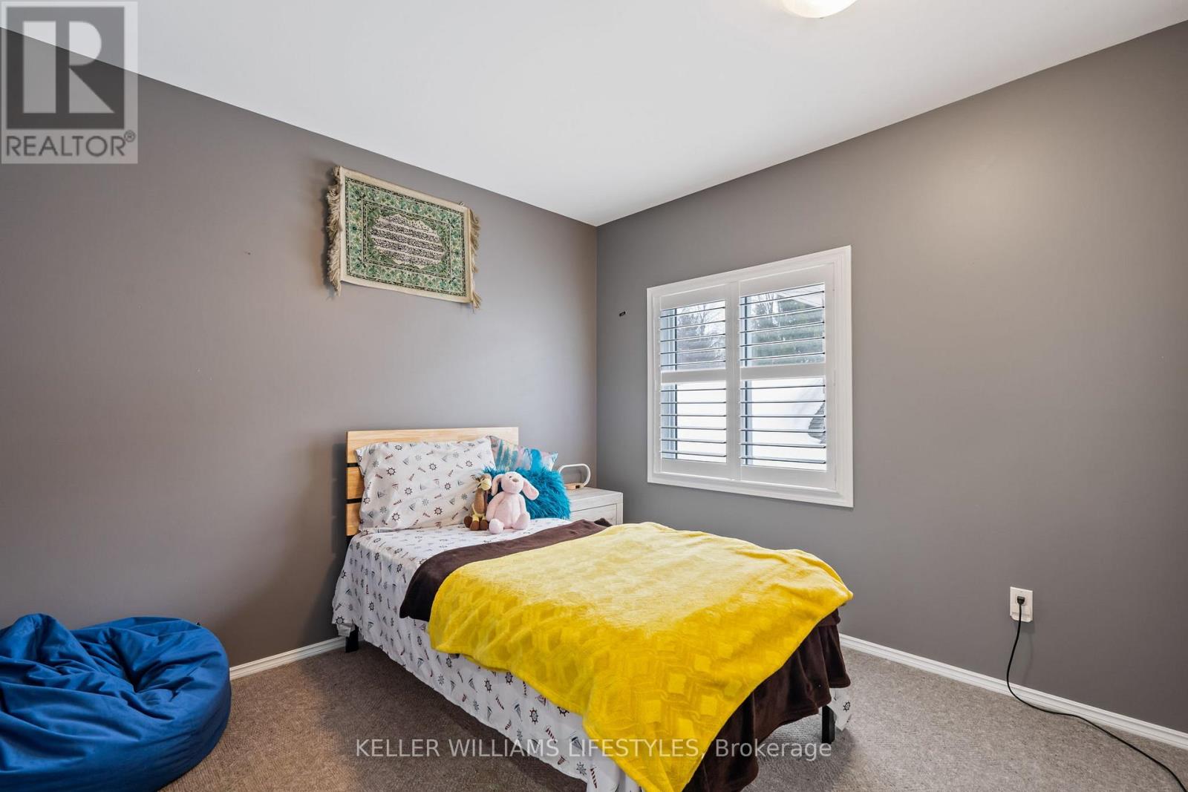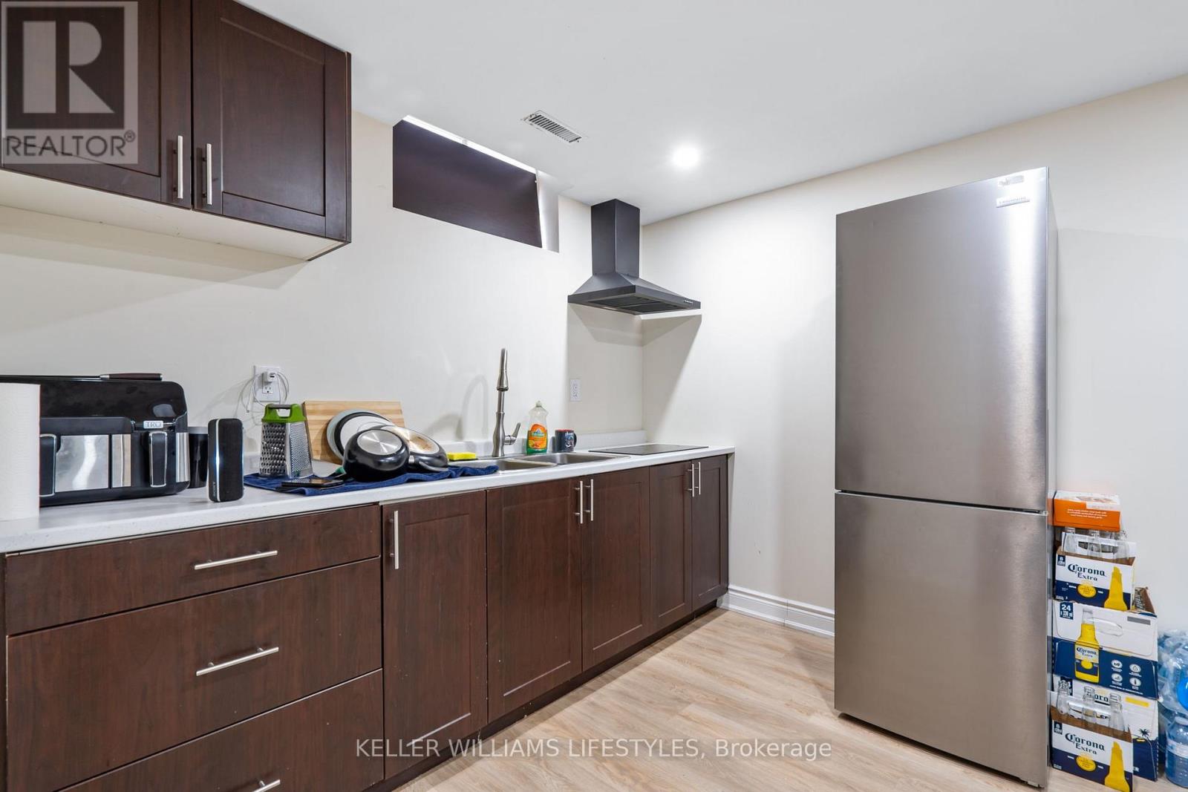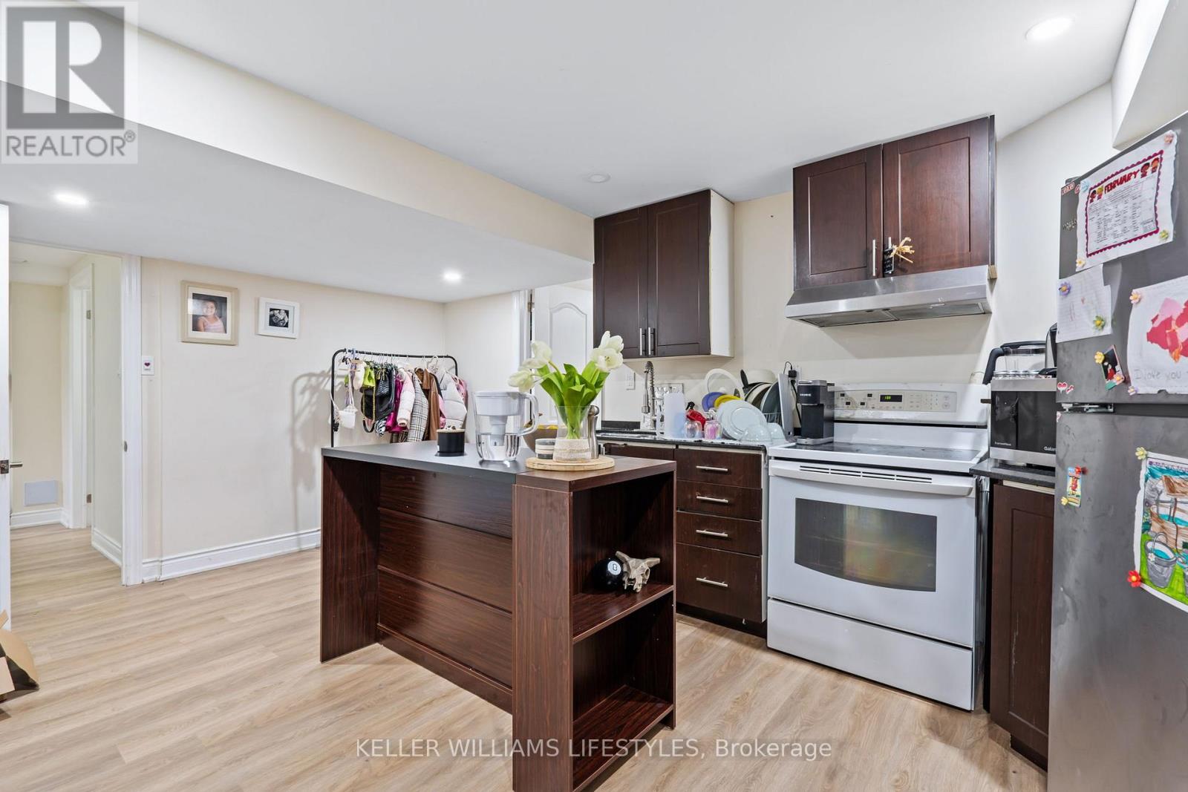635 Grand View Avenue London, Ontario N6K 3G1
$899,900
Wonderful opportunity for investors, multi-generational families and those looking for a mortgage helper in Byron, one of London's most coveted neighborhoods. The cap rate for the property is well above 7%. The main unit would rent between $3,000-$3,500/month based on recent comparables. Two one bedroom units in the basement are currently generating $2,480/month total in rent. Upstairs unit is a 4 bedroom, 3 bathroom home with generous sized rooms, breathtaking cathedral ceilings, built in appliances, a gourmet over-sized chefs fridge, brick fireplace, skylights, custom counter-tops, a gorgeous deck and more. The massive 2 car garage, ample storage throughout the home as well as extra space downstairs in the mechanical room add even more storage for the main unit. This amazing property is merely steps away from Boler Mountain, with the ski lift visible as you come around the bend to pull into home. Close-by parks like Scenic View and Grand View provide all sorts of activities for the outdoor and nature lover in you. With great neighborhood appeal to renters and very few options, this property rents easily and the basement residential units are currently rented below market value. Check out the pictures, take a 3D virtual tour and book your showing today. (id:53488)
Open House
This property has open houses!
12:00 pm
Ends at:3:00 pm
Property Details
| MLS® Number | X12048100 |
| Property Type | Multi-family |
| Community Name | South K |
| Amenities Near By | Park, Schools, Ski Area |
| Equipment Type | Water Heater - Gas |
| Features | Wooded Area, Sloping, Lighting, Sump Pump, In-law Suite |
| Parking Space Total | 5 |
| Rental Equipment Type | Water Heater - Gas |
| Structure | Deck, Shed |
Building
| Bathroom Total | 5 |
| Bedrooms Above Ground | 4 |
| Bedrooms Below Ground | 2 |
| Bedrooms Total | 6 |
| Age | 31 To 50 Years |
| Amenities | Fireplace(s) |
| Appliances | Oven - Built-in, Central Vacuum, Range, Water Heater, Dryer, Microwave, Oven, Hood Fan, Stove, Washer, Window Coverings, Refrigerator |
| Basement Features | Apartment In Basement, Separate Entrance |
| Basement Type | N/a |
| Construction Status | Insulation Upgraded |
| Cooling Type | Central Air Conditioning |
| Exterior Finish | Vinyl Siding, Brick |
| Fire Protection | Smoke Detectors |
| Fireplace Present | Yes |
| Fireplace Total | 1 |
| Flooring Type | Hardwood, Tile |
| Foundation Type | Poured Concrete |
| Half Bath Total | 1 |
| Heating Fuel | Natural Gas |
| Heating Type | Forced Air |
| Stories Total | 2 |
| Size Interior | 2,500 - 3,000 Ft2 |
| Type | Triplex |
| Utility Water | Municipal Water |
Parking
| Attached Garage | |
| Garage |
Land
| Acreage | No |
| Fence Type | Fenced Yard |
| Land Amenities | Park, Schools, Ski Area |
| Sewer | Sanitary Sewer |
| Size Depth | 118 Ft |
| Size Frontage | 52 Ft |
| Size Irregular | 52 X 118 Ft |
| Size Total Text | 52 X 118 Ft|under 1/2 Acre |
| Zoning Description | R1-6 |
Rooms
| Level | Type | Length | Width | Dimensions |
|---|---|---|---|---|
| Second Level | Primary Bedroom | 5.28 m | 6.36 m | 5.28 m x 6.36 m |
| Second Level | Bedroom 2 | 3.44 m | 3.34 m | 3.44 m x 3.34 m |
| Second Level | Bedroom 3 | 3.43 m | 3.33 m | 3.43 m x 3.33 m |
| Second Level | Bedroom 4 | 3 m | 2.93 m | 3 m x 2.93 m |
| Basement | Bathroom | 3.81 m | 3.81 m | 3.81 m x 3.81 m |
| Basement | Bathroom | 4.13 m | 3.04 m | 4.13 m x 3.04 m |
| Main Level | Living Room | 3.5 m | 3.51 m | 3.5 m x 3.51 m |
| Main Level | Dining Room | 2.87 m | 3 m | 2.87 m x 3 m |
| Main Level | Kitchen | 4.14 m | 7.23 m | 4.14 m x 7.23 m |
| Main Level | Family Room | 4.14 m | 5.12 m | 4.14 m x 5.12 m |
| Main Level | Laundry Room | 1.76 m | 5.5 m | 1.76 m x 5.5 m |
Utilities
| Cable | Installed |
| Sewer | Installed |
https://www.realtor.ca/real-estate/28088725/635-grand-view-avenue-london-south-k
Contact Us
Contact us for more information
Tim White
Salesperson
(519) 438-8000
Contact Melanie & Shelby Pearce
Sales Representative for Royal Lepage Triland Realty, Brokerage
YOUR LONDON, ONTARIO REALTOR®

Melanie Pearce
Phone: 226-268-9880
You can rely on us to be a realtor who will advocate for you and strive to get you what you want. Reach out to us today- We're excited to hear from you!

Shelby Pearce
Phone: 519-639-0228
CALL . TEXT . EMAIL
Important Links
MELANIE PEARCE
Sales Representative for Royal Lepage Triland Realty, Brokerage
© 2023 Melanie Pearce- All rights reserved | Made with ❤️ by Jet Branding





































