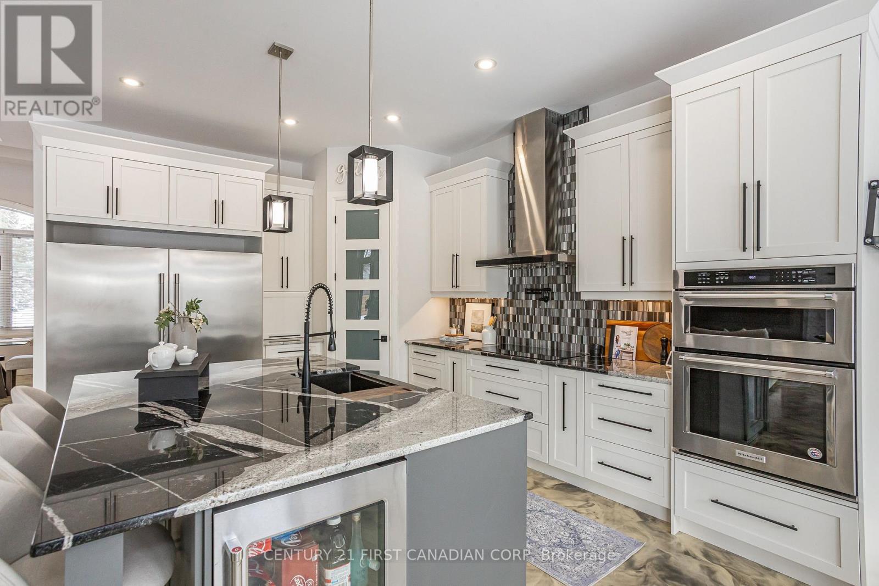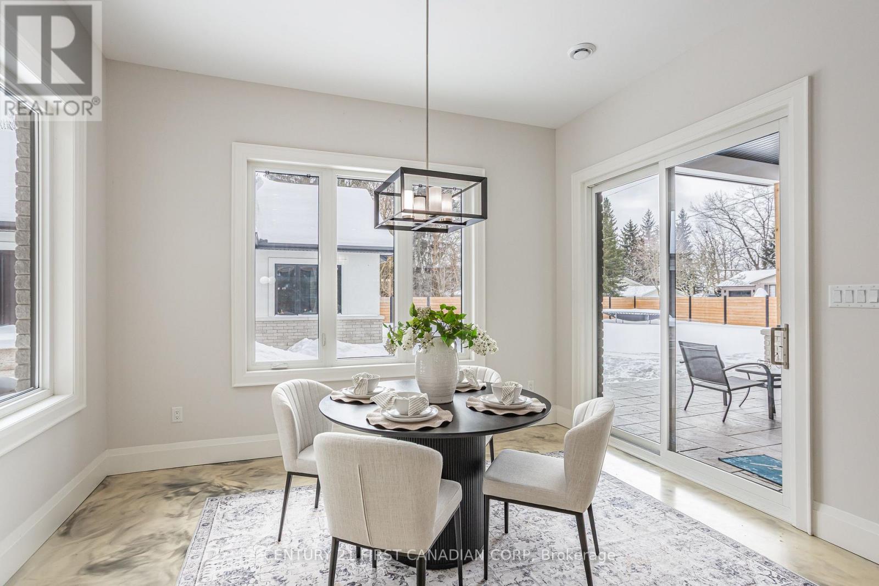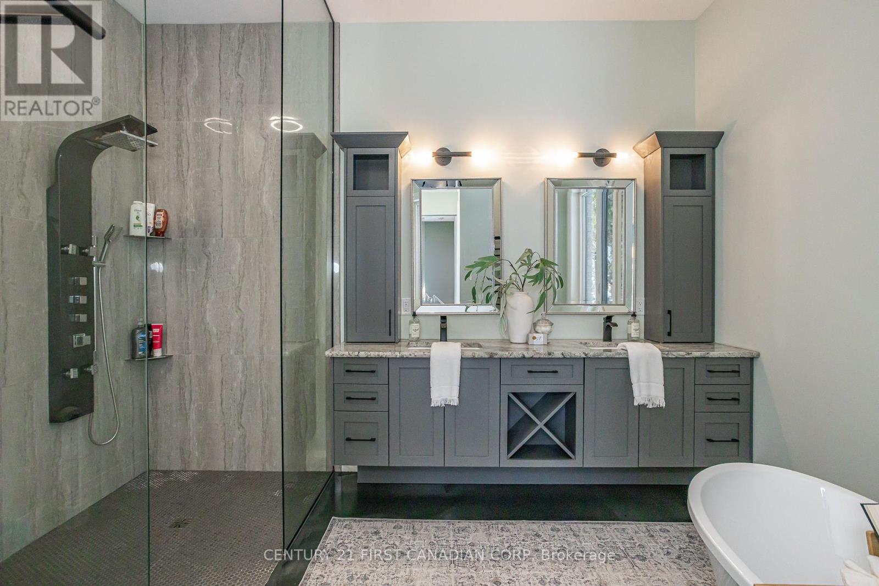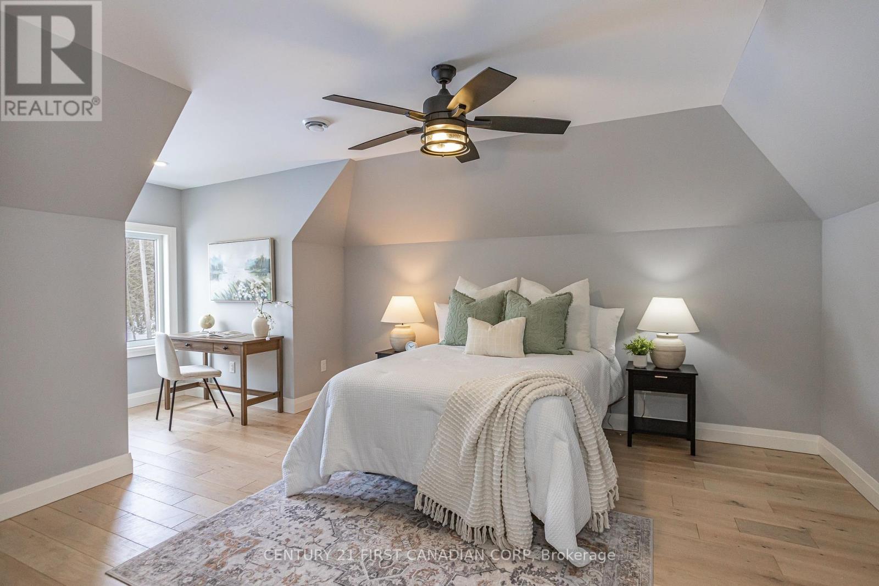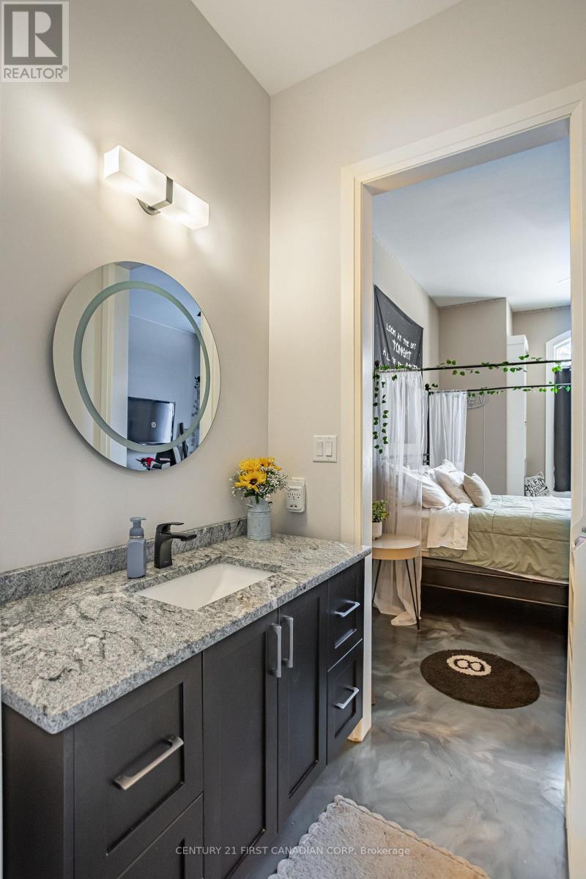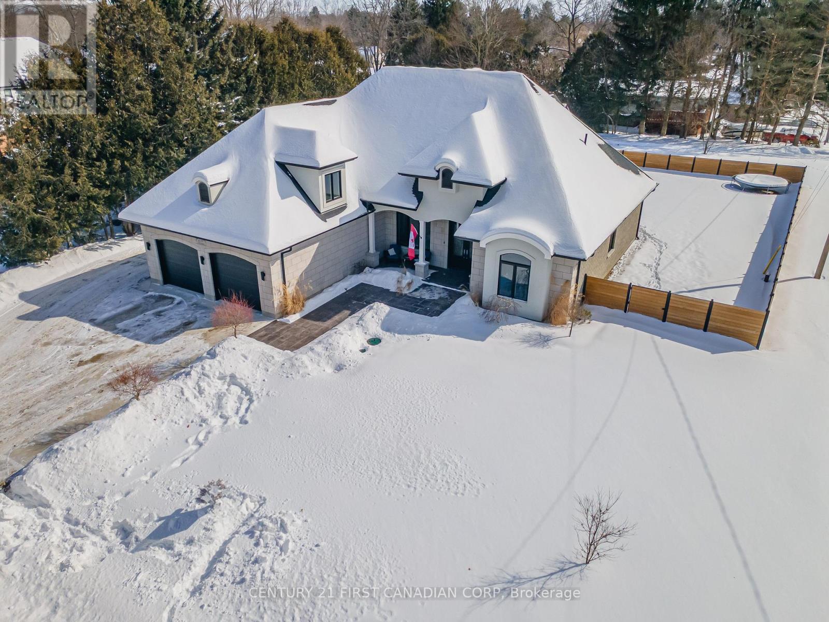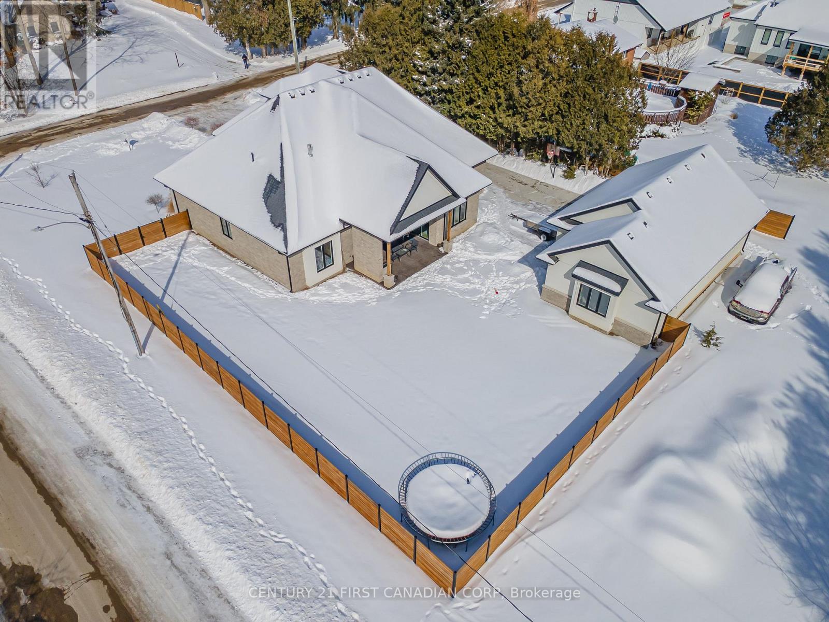639 Thomas Street Strathroy-Caradoc, Ontario N0L 1W0
$1,274,900
This stunning bungalow in Mt. Brydges features 2524sf with an additional 352sf loft plus a 1200sf detached heated shop! This GIANT shop has its own 100AMP electrical box, heated floors, double garage & side door. The wood panelled walls are stunning & the built-in fan is great for airing out a workshop. A second level contains a huge attic used for storage. This is truly what shop dreams are made of! If that isn't enough garage space, the main home boasts an epoxied triple garage along with a concrete driveway with space for 10+ vehicles! Upon entering you'll find ceiling heights vary from 10ft to 13.5ft tall in this bright & spacious home. In-floor heating throughout will keep you warm & cozy all year round on these remarkable epoxied floors. With designated dining, dinette & kitchen island seating, there's no shortage of space to entertain & enjoy a meal. Step into your chefs kitchen with a walk-in pantry, gas stove and a gourmet oversized refrigerator. This space opens to a grand living space with an elegant linear gas fireplace. The left wing of the home boasts the primary suite, with 2 custom walk-in closets & luxurious 6pc ensuite bathroom with standalone soaker tub & multi jet shower spa. On this wing you'll also find access to the loft area which can be used as a home office, kids playroom or guest suite with a full bathroom at the bottom of the stairs for easy access. The right wing of the home contains 2 oversized bedrooms with walk-in closets conjoined by a shared 5pc bathroom. Floor to ceiling windows overlook the covered back patio with pot lights & a built-in BBQ outdoor eating area. Create your own backyard oasis in this oversized 110x160 lot with southern exposure & large side yard. This very quiet street allows for plenty of privacy in front of the home to enjoy a morning coffee on the front porch. With only 15 mins. to London & direct HWY access makes this a great location. Don't miss your opportunity to call this magnificent home your own! (id:53488)
Open House
This property has open houses!
2:00 pm
Ends at:4:00 pm
Property Details
| MLS® Number | X11982168 |
| Property Type | Single Family |
| Community Name | Mount Brydges |
| ParkingSpaceTotal | 16 |
| Structure | Workshop |
Building
| BathroomTotal | 3 |
| BedroomsAboveGround | 4 |
| BedroomsTotal | 4 |
| Appliances | Water Heater, Dishwasher, Dryer, Refrigerator, Stove, Washer |
| ArchitecturalStyle | Bungalow |
| ConstructionStyleAttachment | Detached |
| CoolingType | Central Air Conditioning |
| ExteriorFinish | Brick |
| FireplacePresent | Yes |
| FoundationType | Poured Concrete |
| HeatingFuel | Natural Gas |
| HeatingType | Forced Air |
| StoriesTotal | 1 |
| SizeInterior | 2499.9795 - 2999.975 Sqft |
| Type | House |
| UtilityWater | Municipal Water |
Parking
| Attached Garage |
Land
| Acreage | No |
| LandscapeFeatures | Landscaped, Lawn Sprinkler |
| Sewer | Septic System |
| SizeDepth | 160 Ft ,4 In |
| SizeFrontage | 109 Ft ,9 In |
| SizeIrregular | 109.8 X 160.4 Ft |
| SizeTotalText | 109.8 X 160.4 Ft |
| ZoningDescription | R1 |
Rooms
| Level | Type | Length | Width | Dimensions |
|---|---|---|---|---|
| Second Level | Bedroom | 3.6 m | 8.5 m | 3.6 m x 8.5 m |
| Main Level | Foyer | 2.2 m | 3.9 m | 2.2 m x 3.9 m |
| Main Level | Kitchen | 4.6 m | 4.2 m | 4.6 m x 4.2 m |
| Main Level | Kitchen | 3.9 m | 3.6 m | 3.9 m x 3.6 m |
| Main Level | Great Room | 5 m | 5.1 m | 5 m x 5.1 m |
| Main Level | Dining Room | 3.5 m | 3.7 m | 3.5 m x 3.7 m |
| Main Level | Primary Bedroom | 4.2 m | 5.1 m | 4.2 m x 5.1 m |
| Main Level | Bathroom | 3.87 m | 3.02 m | 3.87 m x 3.02 m |
| Main Level | Bedroom | 3.6 m | 3.5 m | 3.6 m x 3.5 m |
| Main Level | Bedroom | 3.6 m | 3.5 m | 3.6 m x 3.5 m |
| Main Level | Laundry Room | 1.8 m | 2.1 m | 1.8 m x 2.1 m |
Interested?
Contact us for more information
Dagmar Dospial
Broker
Mark Vieira
Broker
Contact Melanie & Shelby Pearce
Sales Representative for Royal Lepage Triland Realty, Brokerage
YOUR LONDON, ONTARIO REALTOR®

Melanie Pearce
Phone: 226-268-9880
You can rely on us to be a realtor who will advocate for you and strive to get you what you want. Reach out to us today- We're excited to hear from you!

Shelby Pearce
Phone: 519-639-0228
CALL . TEXT . EMAIL
MELANIE PEARCE
Sales Representative for Royal Lepage Triland Realty, Brokerage
© 2023 Melanie Pearce- All rights reserved | Made with ❤️ by Jet Branding
















