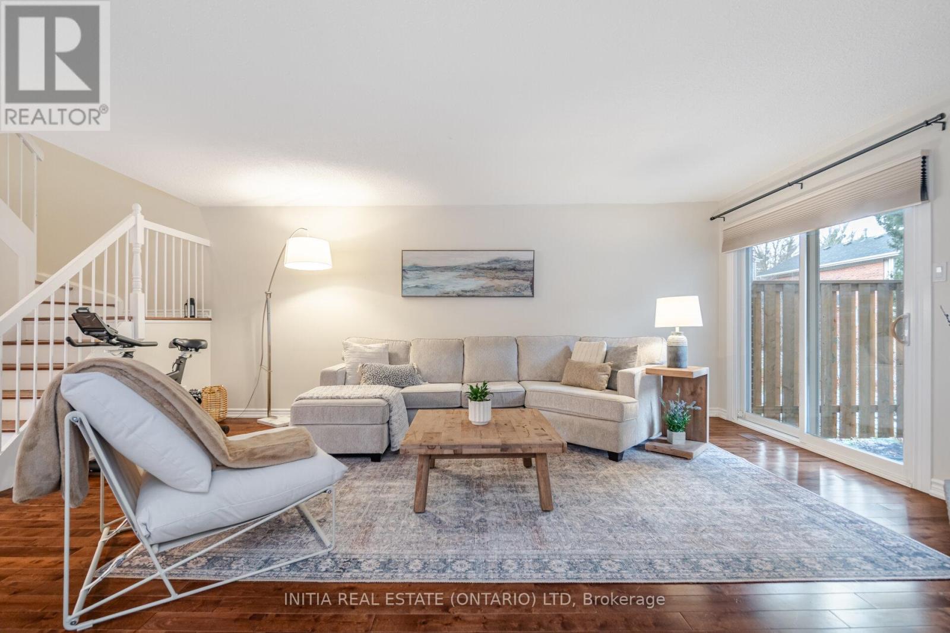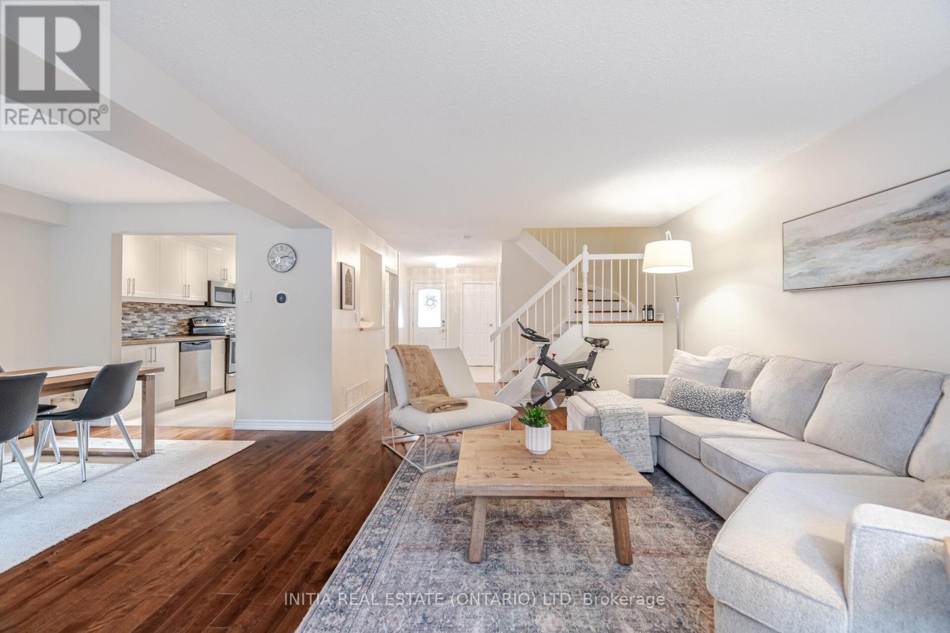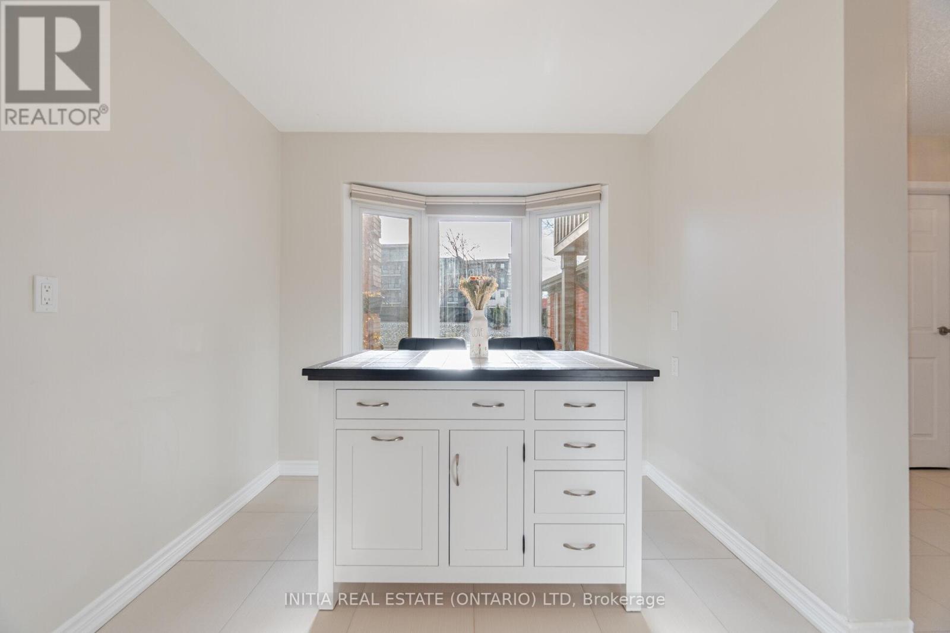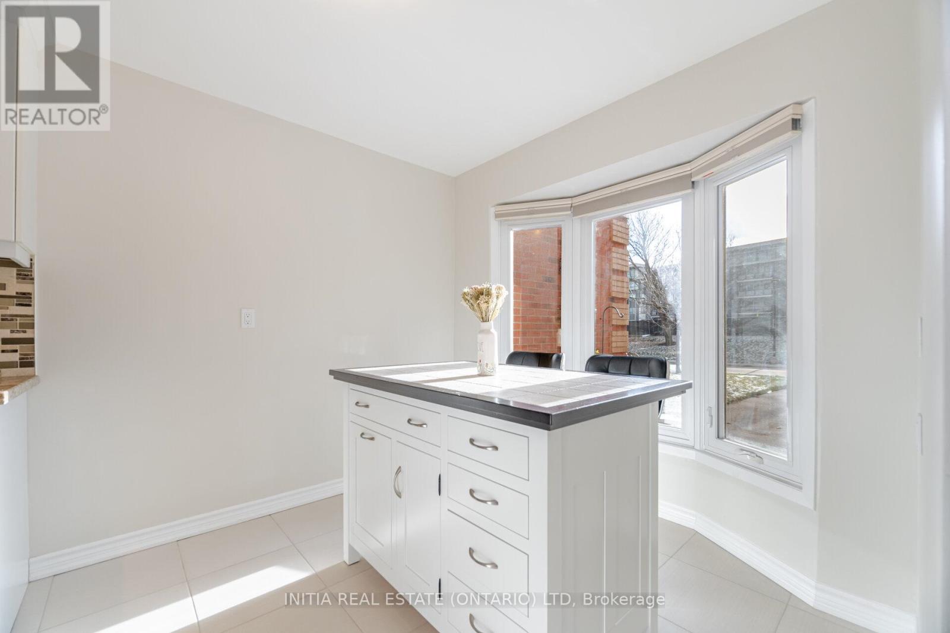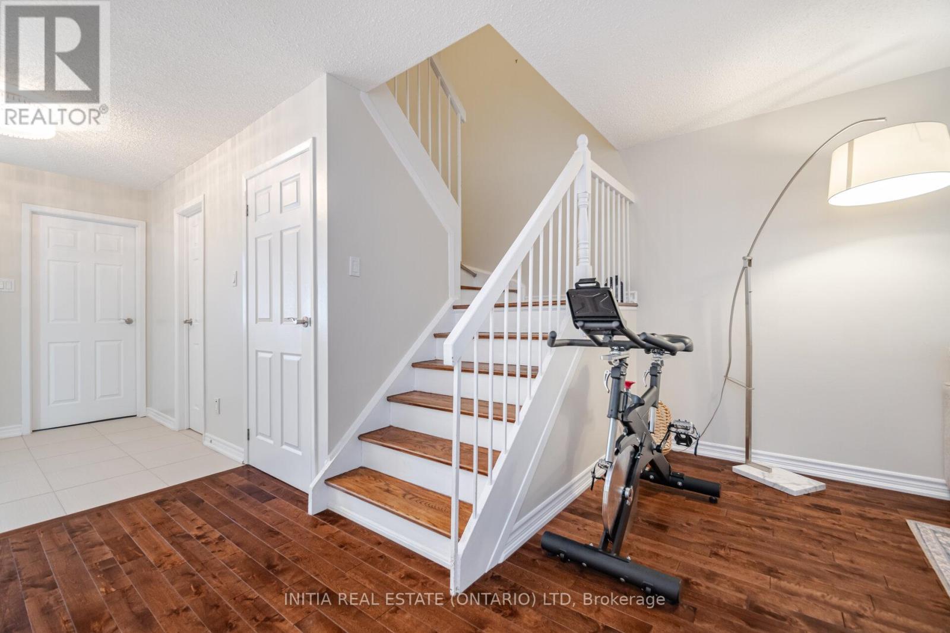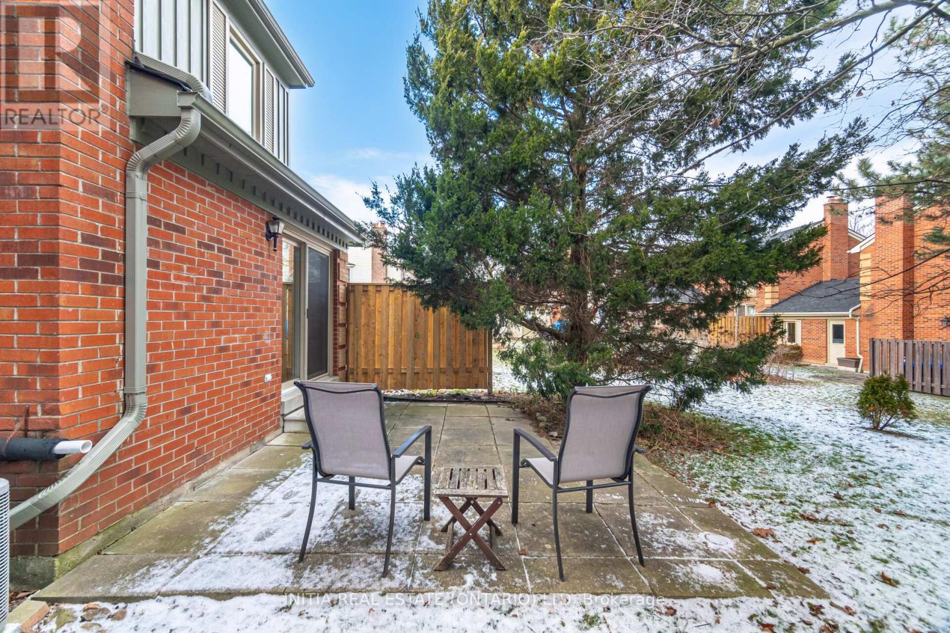64 - 3265 South Millway Mississauga, Ontario L5L 2R3
$899,000Maintenance, Water, Insurance, Parking
$648.92 Monthly
Maintenance, Water, Insurance, Parking
$648.92 MonthlyThis beautifully maintained home has everything you need and more. Located near nature trails,a serene ravine that runs behind the quite complex, parks, shopping, schools, UTM, publictransit, Credit Valley Hospital, and major highways, it offers both convenience and comfort.Inside, you will find a **spacious layout** with **hardwood floors throughout** and a cozy**wood-burning fireplace** (as-is, not currently used). The **primary bedroom** is yourprivate retreat, featuring a **a private terrace deck (2020)**, en-suite, and plenty of closetspace.Key updates include:- **Roof (2020)**- **Windows, Front Door & Garage Door (2015)**- **Furnace (2016)**-**A/C (2023)**The home also comes with **stainless steel appliances**, light fixtures, custom blinds, agarage door remote, and a hot water tank rental ($21.81 + tax). Other features include **upper-level laundry** and parking for **4 cars**.This home is ready for you to move in and enjoy!"" (id:53488)
Property Details
| MLS® Number | W11914578 |
| Property Type | Single Family |
| Community Name | Erin Mills |
| AmenitiesNearBy | Park, Schools, Hospital |
| CommunityFeatures | Pet Restrictions |
| EquipmentType | Water Heater - Gas |
| Features | Ravine |
| ParkingSpaceTotal | 4 |
| RentalEquipmentType | Water Heater - Gas |
Building
| BathroomTotal | 3 |
| BedroomsAboveGround | 3 |
| BedroomsTotal | 3 |
| Amenities | Visitor Parking, Fireplace(s) |
| Appliances | Water Meter, Water Heater, Central Vacuum, Garage Door Opener Remote(s), Dishwasher, Dryer, Garage Door Opener, Microwave, Refrigerator, Stove, Washer |
| BasementDevelopment | Unfinished |
| BasementType | N/a (unfinished) |
| CoolingType | Central Air Conditioning |
| ExteriorFinish | Brick |
| FireProtection | Smoke Detectors |
| FireplacePresent | Yes |
| FireplaceTotal | 1 |
| HalfBathTotal | 1 |
| HeatingFuel | Natural Gas |
| HeatingType | Forced Air |
| StoriesTotal | 2 |
| SizeInterior | 1599.9864 - 1798.9853 Sqft |
| Type | Row / Townhouse |
Parking
| Attached Garage | |
| Covered |
Land
| Acreage | No |
| LandAmenities | Park, Schools, Hospital |
Rooms
| Level | Type | Length | Width | Dimensions |
|---|---|---|---|---|
| Second Level | Primary Bedroom | 7.09 m | 4.78 m | 7.09 m x 4.78 m |
| Second Level | Bedroom 2 | 4.32 m | 3.81 m | 4.32 m x 3.81 m |
| Main Level | Living Room | 5.69 m | 3.94 m | 5.69 m x 3.94 m |
| Main Level | Dining Room | 3.94 m | 2.95 m | 3.94 m x 2.95 m |
| Main Level | Bedroom | 3.15 m | 3 m | 3.15 m x 3 m |
| Main Level | Kitchen | 5.74 m | 2.95 m | 5.74 m x 2.95 m |
https://www.realtor.ca/real-estate/27782199/64-3265-south-millway-mississauga-erin-mills-erin-mills
Interested?
Contact us for more information
Anas Al Sakka Amini
Salesperson
Contact Melanie & Shelby Pearce
Sales Representative for Royal Lepage Triland Realty, Brokerage
YOUR LONDON, ONTARIO REALTOR®

Melanie Pearce
Phone: 226-268-9880
You can rely on us to be a realtor who will advocate for you and strive to get you what you want. Reach out to us today- We're excited to hear from you!

Shelby Pearce
Phone: 519-639-0228
CALL . TEXT . EMAIL
MELANIE PEARCE
Sales Representative for Royal Lepage Triland Realty, Brokerage
© 2023 Melanie Pearce- All rights reserved | Made with ❤️ by Jet Branding




