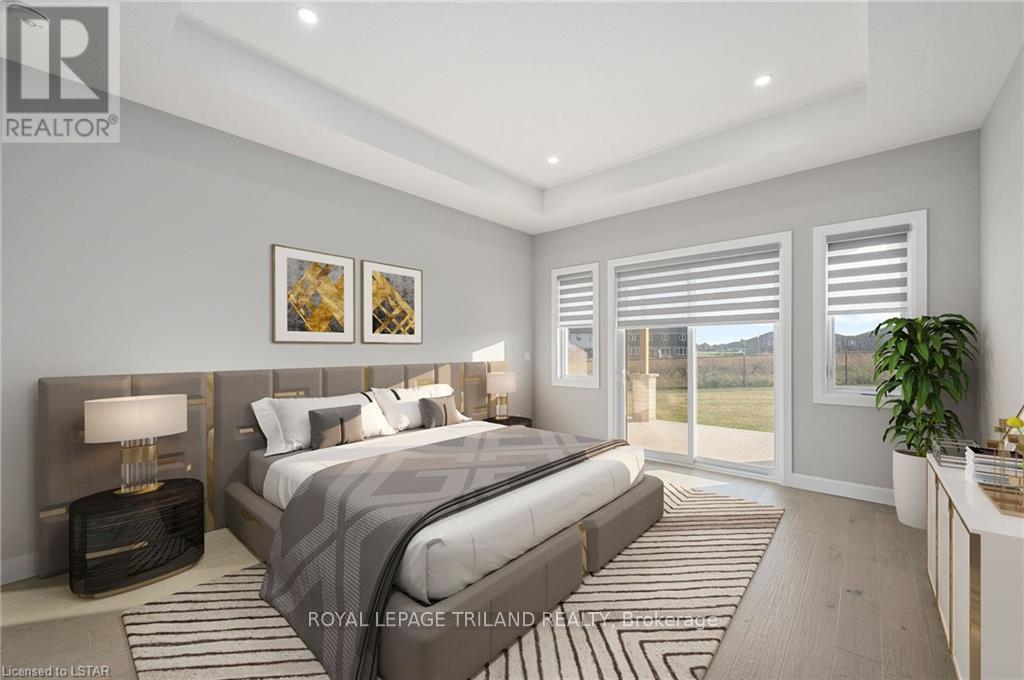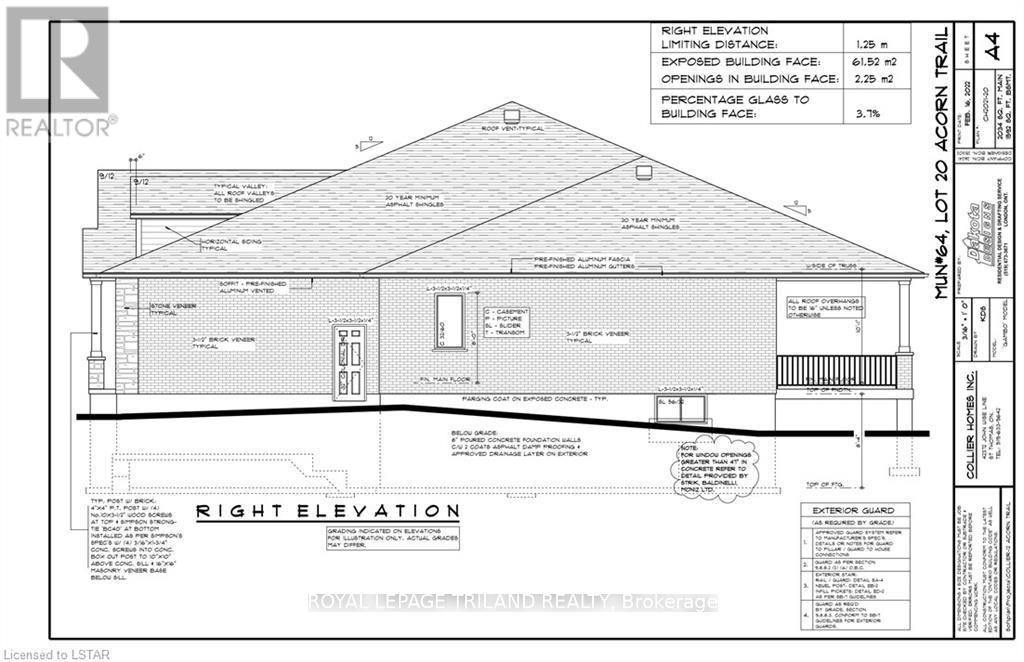64 Acorn Trail St. Thomas, Ontario N5R 0H8
$1,150,000
Treat yourself to a new, luxurious, custom-built home. This magnificent 5-bedroom, all-brick and stone bungalow is just seconds away from new parks, walking trails, and the Doug J Tarry Sports Complex. Boasting over 3600 sq ft of finished living space, this home offers over $300K of top-of-the-line upgrades throughout. You'll love the 10' ceilings, Canadian engineered hardwood and 12" X 24"ceramic tile floors, high-end quartz counters and custom cabinetry and the fully finished basement. The heart of this home will be in the massive kitchen, a culinary masterpiece featuring tons of counterspace and soft-close storage. The sprawling 8ft island paired with your expansive peninsula can comfortably seat nine. Huge living room features floor-to-ceiling gas fireplace. Pie shaped backyard has Southern exposure with fully covered, 46' X 12' poured concrete deck. Perfect for the large or multi generational family. Book it today! (id:53488)
Property Details
| MLS® Number | X9385567 |
| Property Type | Single Family |
| Community Name | SE |
| AmenitiesNearBy | Beach, Hospital, Park, Place Of Worship |
| CommunityFeatures | Community Centre |
| Easement | Unknown |
| EquipmentType | Water Heater |
| Features | Lighting, Sump Pump |
| ParkingSpaceTotal | 6 |
| RentalEquipmentType | Water Heater |
| Structure | Deck |
Building
| BathroomTotal | 3 |
| BedroomsAboveGround | 2 |
| BedroomsBelowGround | 3 |
| BedroomsTotal | 5 |
| Appliances | Water Meter, Water Heater |
| ArchitecturalStyle | Bungalow |
| BasementType | Full |
| ConstructionStyleAttachment | Detached |
| CoolingType | Central Air Conditioning, Air Exchanger |
| ExteriorFinish | Stone, Brick |
| FireplacePresent | Yes |
| FireplaceTotal | 1 |
| FoundationType | Poured Concrete |
| HeatingFuel | Natural Gas |
| HeatingType | Forced Air |
| StoriesTotal | 1 |
| SizeInterior | 1999.983 - 2499.9795 Sqft |
| Type | House |
| UtilityWater | Municipal Water |
Parking
| Attached Garage | |
| Garage |
Land
| Acreage | No |
| LandAmenities | Beach, Hospital, Park, Place Of Worship |
| Sewer | Sanitary Sewer |
| SizeDepth | 160 Ft ,4 In |
| SizeFrontage | 35 Ft ,7 In |
| SizeIrregular | 35.6 X 160.4 Ft |
| SizeTotalText | 35.6 X 160.4 Ft|under 1/2 Acre |
| ZoningDescription | R3a-26 |
Rooms
| Level | Type | Length | Width | Dimensions |
|---|---|---|---|---|
| Basement | Utility Room | 3.58 m | 3.1 m | 3.58 m x 3.1 m |
| Basement | Bedroom | 4.09 m | 4.39 m | 4.09 m x 4.39 m |
| Basement | Bedroom | 4.06 m | 4.39 m | 4.06 m x 4.39 m |
| Basement | Bedroom | 4.47 m | 4.19 m | 4.47 m x 4.19 m |
| Basement | Recreational, Games Room | 4.9 m | 5.92 m | 4.9 m x 5.92 m |
| Basement | Laundry Room | 3.07 m | 2.77 m | 3.07 m x 2.77 m |
| Main Level | Bedroom | 3.17 m | 3.66 m | 3.17 m x 3.66 m |
| Main Level | Foyer | 2.97 m | 2.49 m | 2.97 m x 2.49 m |
| Main Level | Kitchen | 5.89 m | 4.17 m | 5.89 m x 4.17 m |
| Main Level | Great Room | 6.07 m | 6.58 m | 6.07 m x 6.58 m |
| Main Level | Mud Room | 2.16 m | 2.64 m | 2.16 m x 2.64 m |
| Main Level | Primary Bedroom | 4.42 m | 5 m | 4.42 m x 5 m |
Utilities
| Cable | Installed |
https://www.realtor.ca/real-estate/27512609/64-acorn-trail-st-thomas-se
Interested?
Contact us for more information
Ryan Featherstone
Salesperson
Contact Melanie & Shelby Pearce
Sales Representative for Royal Lepage Triland Realty, Brokerage
YOUR LONDON, ONTARIO REALTOR®

Melanie Pearce
Phone: 226-268-9880
You can rely on us to be a realtor who will advocate for you and strive to get you what you want. Reach out to us today- We're excited to hear from you!

Shelby Pearce
Phone: 519-639-0228
CALL . TEXT . EMAIL
MELANIE PEARCE
Sales Representative for Royal Lepage Triland Realty, Brokerage
© 2023 Melanie Pearce- All rights reserved | Made with ❤️ by Jet Branding








































