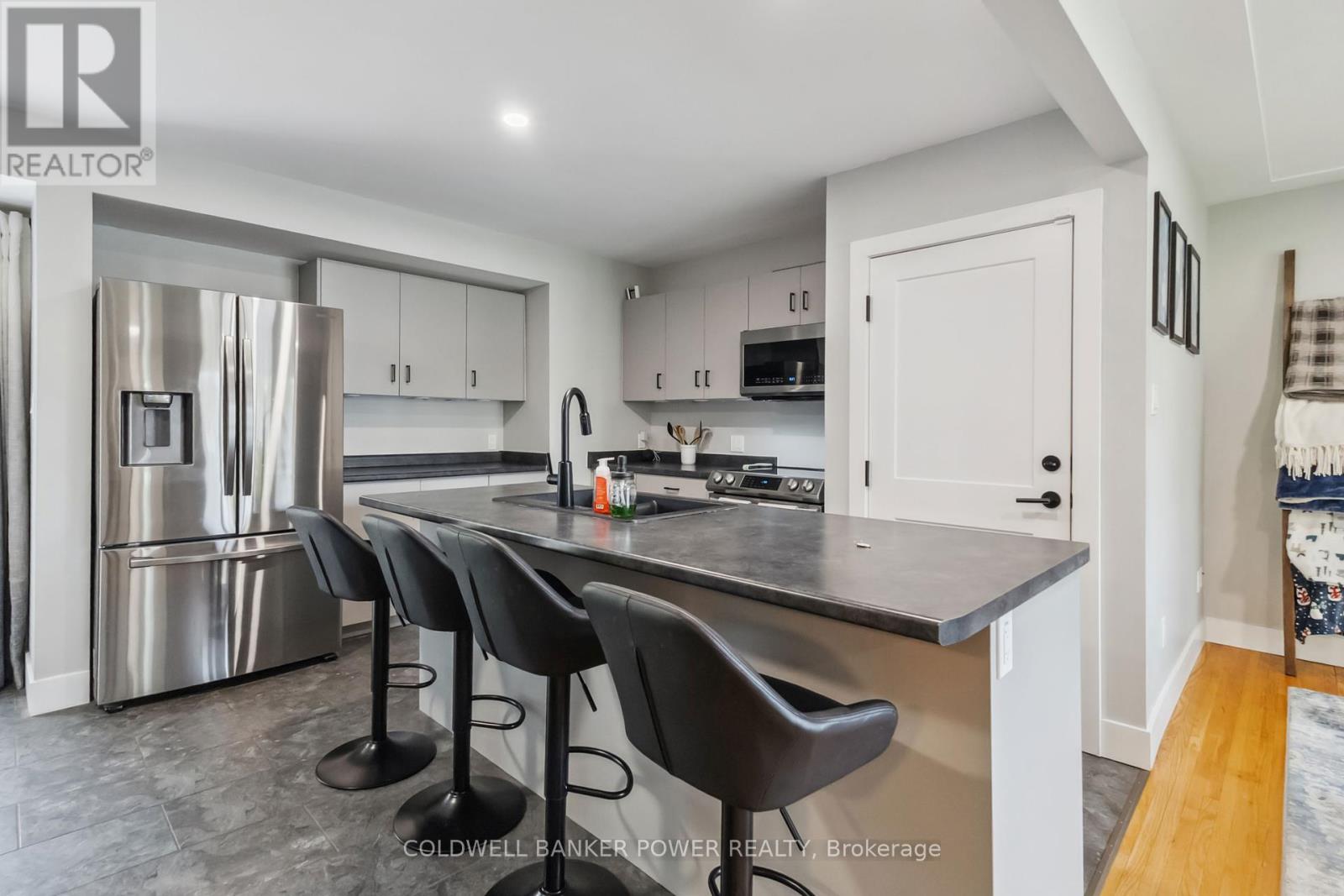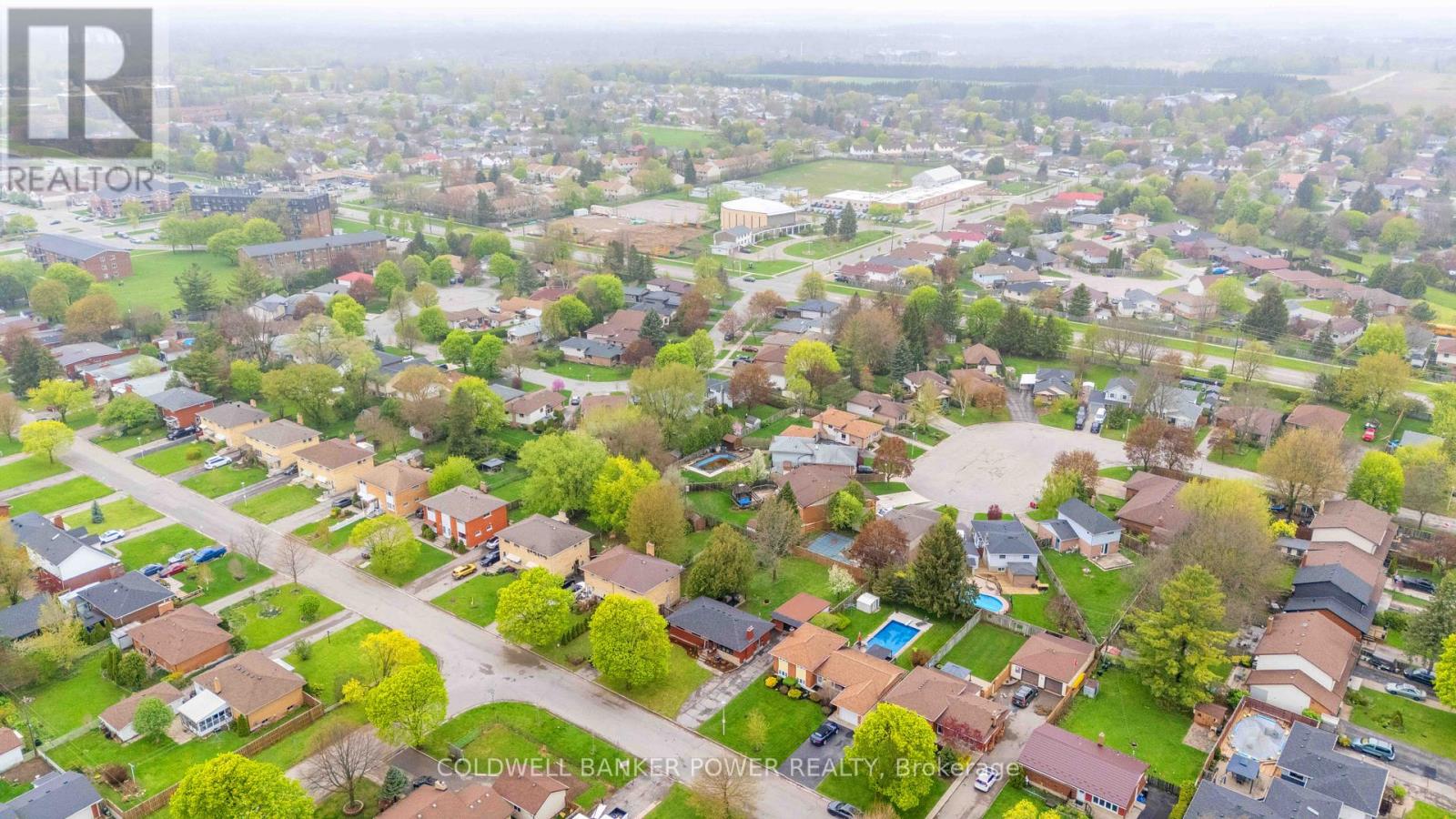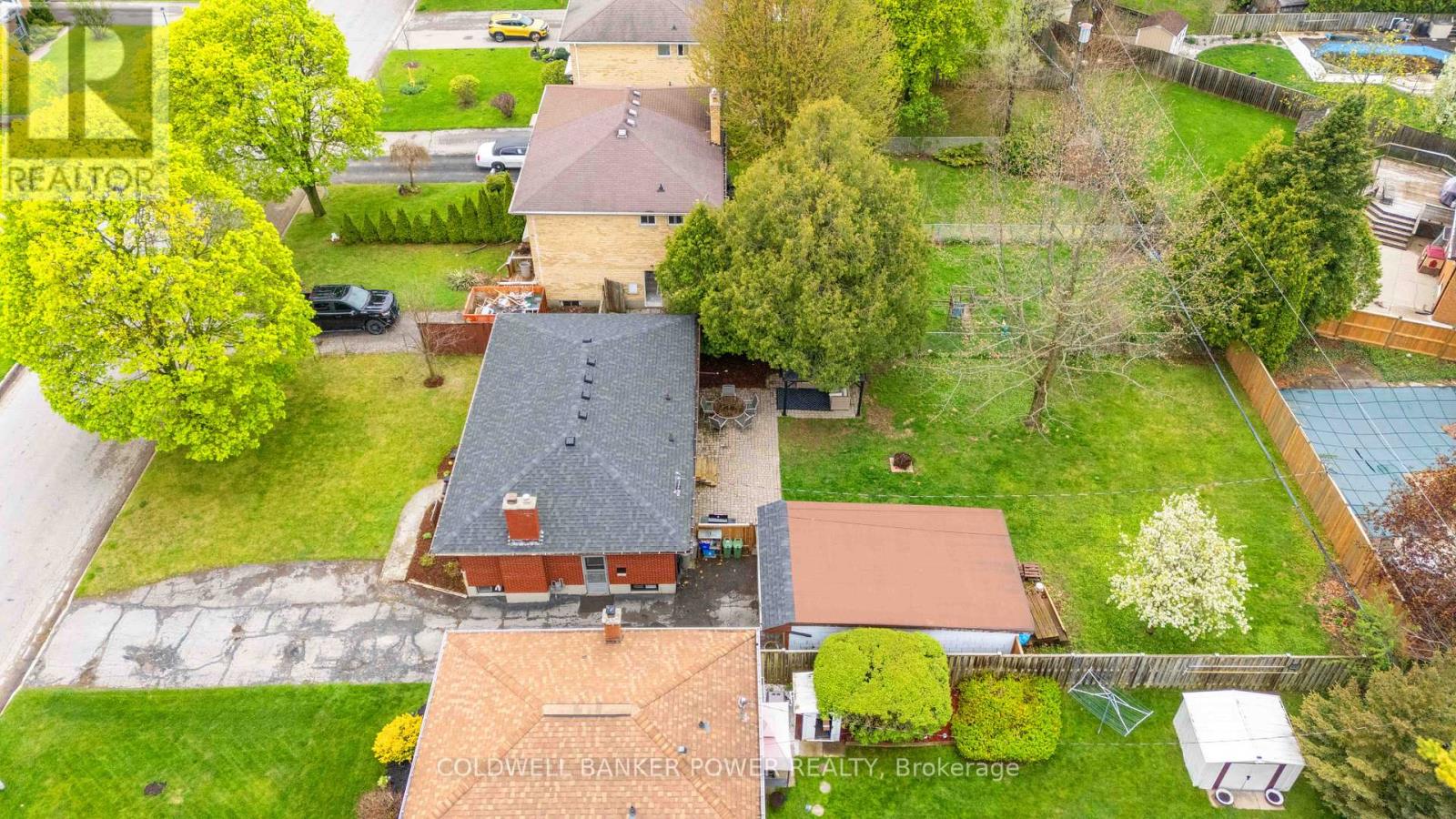64 Hawkesbury Avenue London East, Ontario N5V 2K1
$599,900
FULLY REMODELED IN 2021! Fantastic opportunity in this FIVE BEDROOM , 2 bath home with separate lower level 2 bedroom with full kitchen and laundry as well as 3 bedroom main unit with 6 appliances included as well as oversized brick garage, fully fenced yard with expansive patio and large double driveway. Just turn the key and enjoy this completely renovated home top to bottom featuring rough-in for separate hydro service on main and lower as well as separated water lines. Lower level 2 bedroom apartment (FULLY LICENSED) was previously rented for $1600 per month. A great way for first time buyers to enter the market with financial support from apartment. Updates since 2021: new 30 year fiberglass roofing shingles, all windows, furnace, electrical service upgraded to 200 amp, main floor appliances in 2021, both kitchens, both washrooms, flooring, paint, trim, doors, fencing and patio and more. Don't miss out on this RARE OPPORUNITY at this price! (id:53488)
Open House
This property has open houses!
2:00 pm
Ends at:4:00 pm
Property Details
| MLS® Number | X12130769 |
| Property Type | Multi-family |
| Community Name | East D |
| Amenities Near By | Park, Place Of Worship, Schools |
| Equipment Type | Water Heater - Gas |
| Features | Flat Site, Dry, Carpet Free, In-law Suite |
| Parking Space Total | 5 |
| Rental Equipment Type | Water Heater - Gas |
| Structure | Porch, Patio(s) |
Building
| Bathroom Total | 2 |
| Bedrooms Above Ground | 3 |
| Bedrooms Below Ground | 2 |
| Bedrooms Total | 5 |
| Age | 51 To 99 Years |
| Appliances | Garage Door Opener Remote(s), Water Meter, Blinds, Dishwasher, Dryer, Microwave, Two Stoves, Two Washers, Window Coverings, Two Refrigerators |
| Architectural Style | Bungalow |
| Basement Development | Finished |
| Basement Type | Full (finished) |
| Cooling Type | Central Air Conditioning |
| Exterior Finish | Brick |
| Fireplace Present | Yes |
| Fireplace Total | 1 |
| Foundation Type | Poured Concrete |
| Heating Fuel | Natural Gas |
| Heating Type | Forced Air |
| Stories Total | 1 |
| Size Interior | 700 - 1,100 Ft2 |
| Type | Duplex |
| Utility Water | Municipal Water |
Parking
| Detached Garage | |
| Garage |
Land
| Acreage | No |
| Fence Type | Fully Fenced, Fenced Yard |
| Land Amenities | Park, Place Of Worship, Schools |
| Sewer | Sanitary Sewer |
| Size Depth | 138 Ft ,1 In |
| Size Frontage | 60 Ft |
| Size Irregular | 60 X 138.1 Ft |
| Size Total Text | 60 X 138.1 Ft|under 1/2 Acre |
| Zoning Description | R1-9 |
Rooms
| Level | Type | Length | Width | Dimensions |
|---|---|---|---|---|
| Basement | Bedroom 4 | 2.59 m | 3.08 m | 2.59 m x 3.08 m |
| Basement | Bedroom 5 | 2.86 m | 3.08 m | 2.86 m x 3.08 m |
| Basement | Kitchen | 3.51 m | 3.48 m | 3.51 m x 3.48 m |
| Basement | Bathroom | 2.84 m | 2.64 m | 2.84 m x 2.64 m |
| Basement | Laundry Room | 1.56 m | 2.28 m | 1.56 m x 2.28 m |
| Basement | Laundry Room | 6 m | 3.7 m | 6 m x 3.7 m |
| Basement | Recreational, Games Room | 4.42 m | 3.48 m | 4.42 m x 3.48 m |
| Main Level | Living Room | 5.48 m | 3.83 m | 5.48 m x 3.83 m |
| Main Level | Kitchen | 3.56 m | 3.86 m | 3.56 m x 3.86 m |
| Main Level | Dining Room | 3.09 m | 3.86 m | 3.09 m x 3.86 m |
| Main Level | Primary Bedroom | 3.58 m | 3.06 m | 3.58 m x 3.06 m |
| Main Level | Bedroom 2 | 3.13 m | 3.06 m | 3.13 m x 3.06 m |
| Main Level | Bedroom 3 | 3.51 m | 3.34 m | 3.51 m x 3.34 m |
| Main Level | Bathroom | 2.04 m | 3.34 m | 2.04 m x 3.34 m |
https://www.realtor.ca/real-estate/28273736/64-hawkesbury-avenue-london-east-east-d-east-d
Contact Us
Contact us for more information

Drew Johnson
Broker of Record
#101-630 Colborne Street
London, Ontario N6B 2V2
(519) 471-9200
Contact Melanie & Shelby Pearce
Sales Representative for Royal Lepage Triland Realty, Brokerage
YOUR LONDON, ONTARIO REALTOR®

Melanie Pearce
Phone: 226-268-9880
You can rely on us to be a realtor who will advocate for you and strive to get you what you want. Reach out to us today- We're excited to hear from you!

Shelby Pearce
Phone: 519-639-0228
CALL . TEXT . EMAIL
Important Links
MELANIE PEARCE
Sales Representative for Royal Lepage Triland Realty, Brokerage
© 2023 Melanie Pearce- All rights reserved | Made with ❤️ by Jet Branding


















































