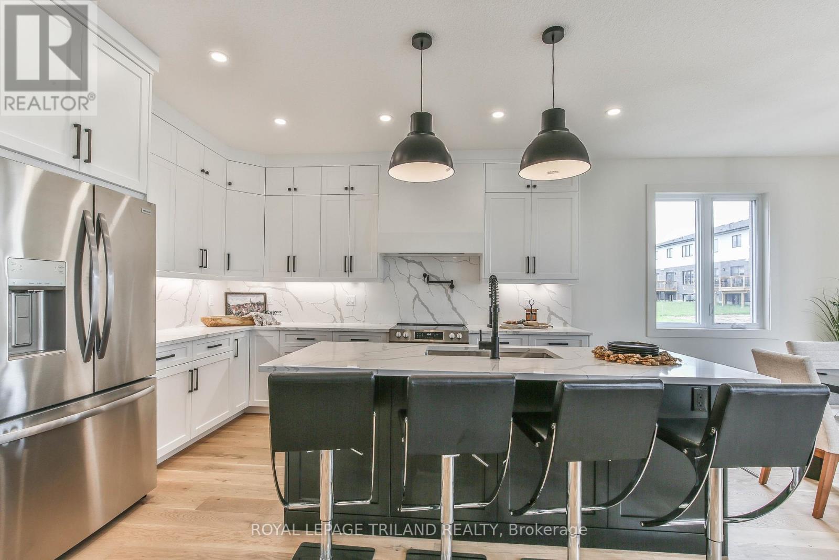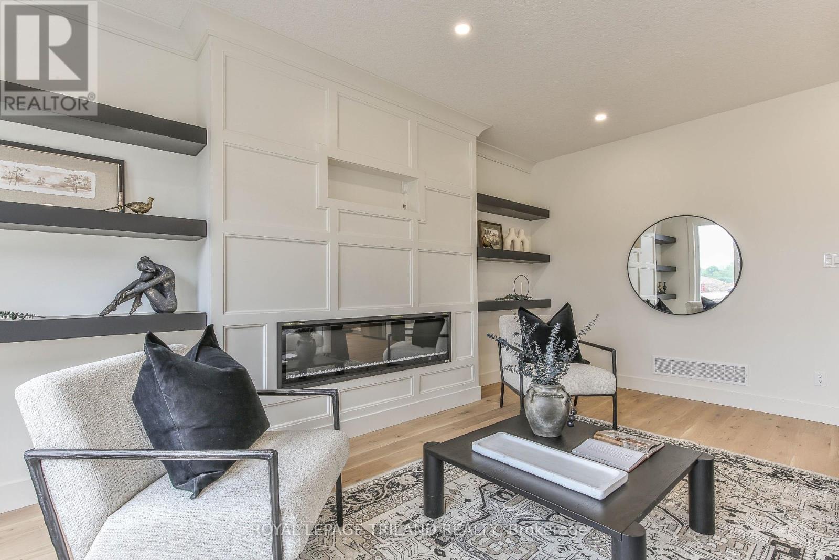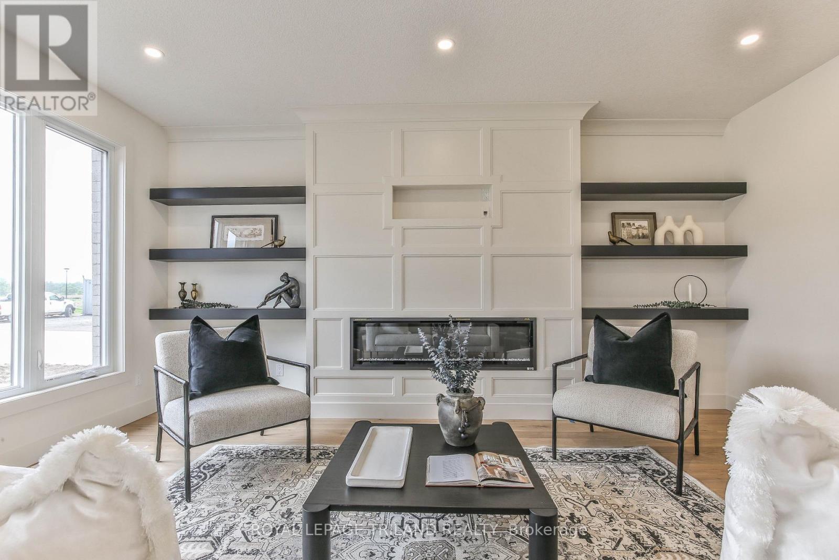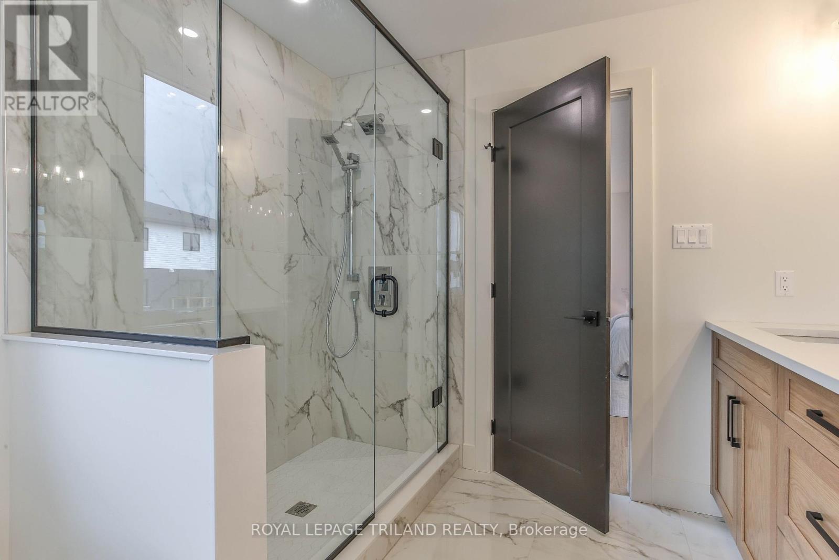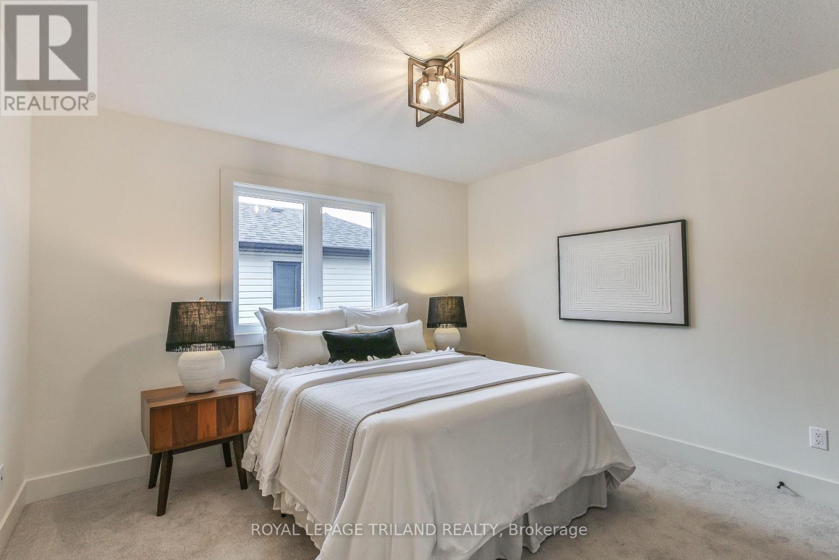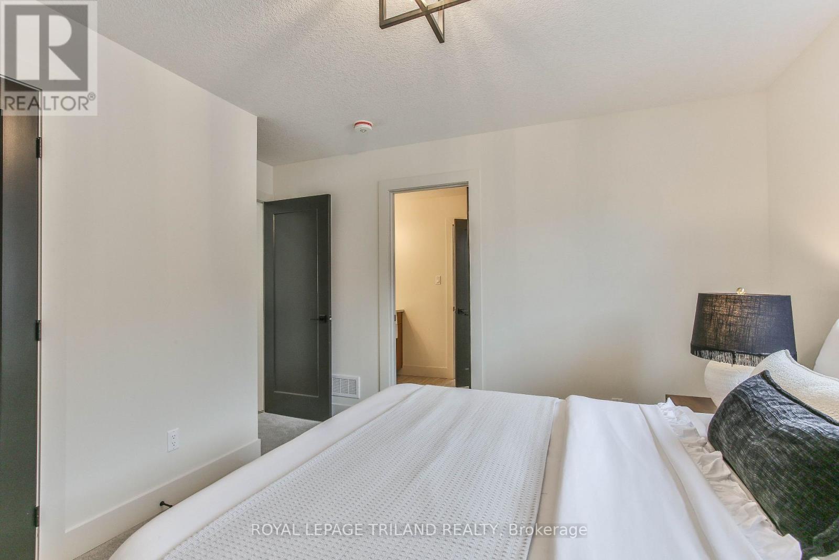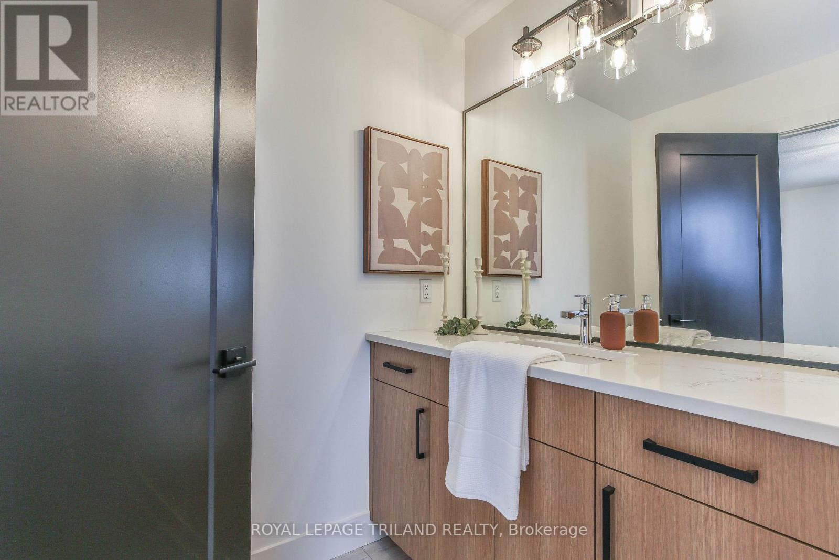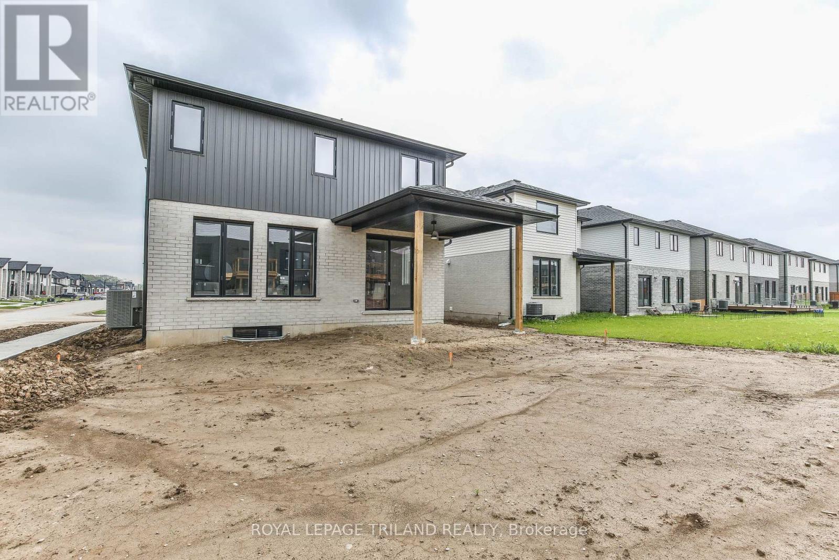6484 Heathwoods Avenue London South, Ontario N6P 0J7
$989,900
Discover Pinnacle Groups exquisite 4-bed, 4-bath masterpiece in Magnolia Fields, London's serene Southwest gem, where lush parks, winding trails, and a tranquil natural woodlot craft an unparalleled family lifestyle. Nestled on a 45' corner lot, this 2,200+ sq ft residence radiates elegance with shadow stone, brick, hardy board, and board and batten siding. Stone columns adorn the covered front porch, creating striking curb appeal that captivates from first glance. Step inside to rich engineered hardwood floors and a seamless open-concept layout. The custom kitchen is a culinary haven, featuring floor-to-ceiling cabinetry, a generous island, sparkling quartz countertops, a matching quartz backsplash, pot filler, and pantry. The inviting living room, centered by a majestic fireplace, flows effortlessly into a charming dinette and an expansive rear covered porch, perfect for lively gatherings or quiet family evenings. A thoughtfully designed mudroom with built-in cubbies, a convenient main-floor laundry, and a stylish powder room with a white oak vanity and quartz countertop elevate everyday living with sophistication. Ascend the custom staircase to a luxurious master suite, a true sanctuary with a walk-in closet boasting custom shelving. The spa-inspired ensuite with a custom-tiled shower, a double white oak vanity with quartz countertop, custom mirror, and a deep soaker tub for ultimate relaxation. Two bedrooms share a cleverly designed Jack-and-Jill bathroom with a separate water closet and shower, while the fourth enjoys a private ensuite. Premium finishes, from intricate millwork to high-end fixtures, elevate every detail best appreciated in person. The basement with 9' ceiling height and a separate entrance offers versatile potential for an in-law suite or income-generating apartment. Ideally located near shops, transit, and top amenities, this home blends timeless luxury with everyday practicality. Don't miss your chance to own this extraordinary dream home! ** This is a linked property.** (id:53488)
Open House
This property has open houses!
11:00 am
Ends at:1:00 pm
Property Details
| MLS® Number | X12184950 |
| Property Type | Single Family |
| Community Name | South V |
| Amenities Near By | Schools, Place Of Worship, Park |
| Features | Flat Site, Sump Pump |
| Parking Space Total | 4 |
| Structure | Porch |
Building
| Bathroom Total | 4 |
| Bedrooms Above Ground | 4 |
| Bedrooms Total | 4 |
| Age | New Building |
| Amenities | Fireplace(s) |
| Appliances | Garage Door Opener Remote(s), Water Heater - Tankless, Dishwasher, Stove, Refrigerator |
| Basement Development | Unfinished |
| Basement Features | Separate Entrance |
| Basement Type | N/a (unfinished) |
| Construction Style Attachment | Detached |
| Cooling Type | Central Air Conditioning |
| Exterior Finish | Stone, Hardboard |
| Fire Protection | Smoke Detectors |
| Fireplace Present | Yes |
| Fireplace Total | 1 |
| Foundation Type | Poured Concrete |
| Half Bath Total | 1 |
| Heating Fuel | Natural Gas |
| Heating Type | Forced Air |
| Stories Total | 2 |
| Size Interior | 2,000 - 2,500 Ft2 |
| Type | House |
| Utility Water | Municipal Water |
Parking
| Garage |
Land
| Acreage | No |
| Land Amenities | Schools, Place Of Worship, Park |
| Landscape Features | Landscaped |
| Sewer | Sanitary Sewer |
| Size Depth | 114 Ft ,9 In |
| Size Frontage | 45 Ft |
| Size Irregular | 45 X 114.8 Ft |
| Size Total Text | 45 X 114.8 Ft|under 1/2 Acre |
| Zoning Description | R1-3(23) |
Rooms
| Level | Type | Length | Width | Dimensions |
|---|---|---|---|---|
| Second Level | Primary Bedroom | 5.64 m | 4.3 m | 5.64 m x 4.3 m |
| Second Level | Bedroom | 3.78 m | 3.39 m | 3.78 m x 3.39 m |
| Second Level | Bedroom | 3.72 m | 3.69 m | 3.72 m x 3.69 m |
| Second Level | Bedroom | 3.63 m | 3.69 m | 3.63 m x 3.69 m |
| Main Level | Foyer | 3.29 m | 2.41 m | 3.29 m x 2.41 m |
| Main Level | Living Room | 5.52 m | 3.99 m | 5.52 m x 3.99 m |
| Main Level | Kitchen | 3.96 m | 3.69 m | 3.96 m x 3.69 m |
| Main Level | Dining Room | 2.93 m | 3.69 m | 2.93 m x 3.69 m |
| Main Level | Mud Room | 1.25 m | 3.81 m | 1.25 m x 3.81 m |
Utilities
| Electricity | Installed |
| Sewer | Installed |
https://www.realtor.ca/real-estate/28391913/6484-heathwoods-avenue-london-south-south-v-south-v
Contact Us
Contact us for more information
Holly Tornabuono
Salesperson
www.facebook.com/HollyTornabuonoRealtor/
(519) 672-9880
Tara Fujimura
Salesperson
(519) 672-9880
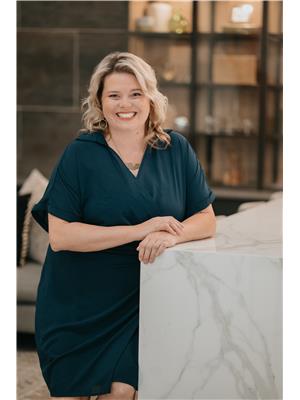
Lindsay Reid
Broker
(519) 854-0786
www.lindsayreid.ca/
www.facebook.com/LindsayNadeauReidTeam
www.linkedin.com/in/lindsaynreid/
(519) 672-9880
Contact Melanie & Shelby Pearce
Sales Representative for Royal Lepage Triland Realty, Brokerage
YOUR LONDON, ONTARIO REALTOR®

Melanie Pearce
Phone: 226-268-9880
You can rely on us to be a realtor who will advocate for you and strive to get you what you want. Reach out to us today- We're excited to hear from you!

Shelby Pearce
Phone: 519-639-0228
CALL . TEXT . EMAIL
Important Links
MELANIE PEARCE
Sales Representative for Royal Lepage Triland Realty, Brokerage
© 2023 Melanie Pearce- All rights reserved | Made with ❤️ by Jet Branding







