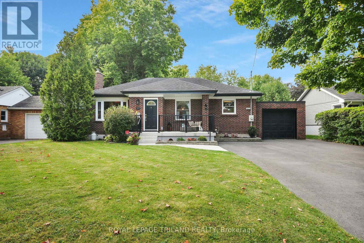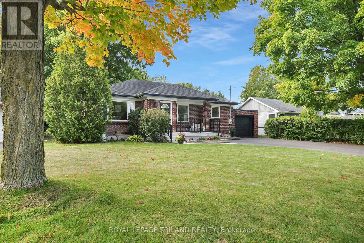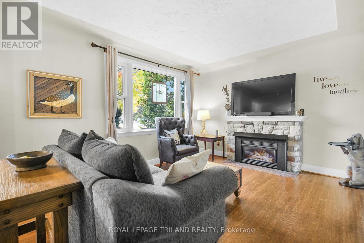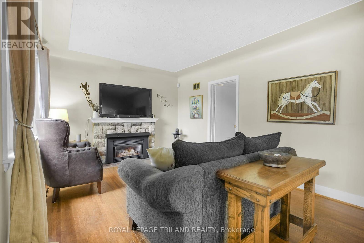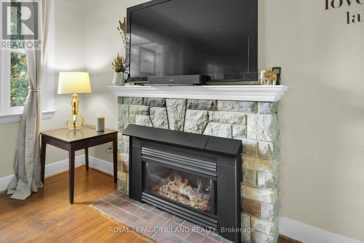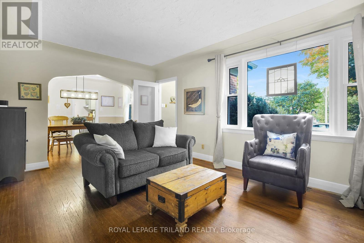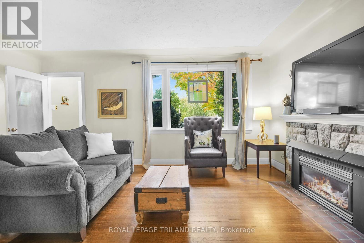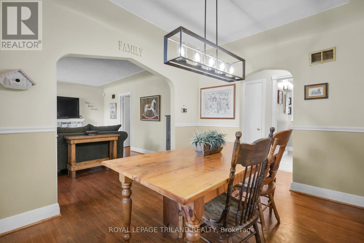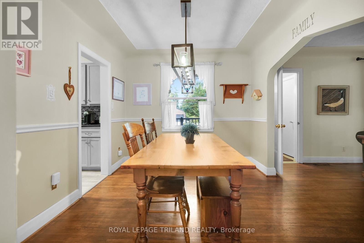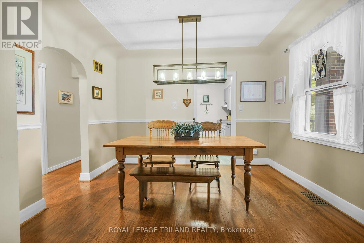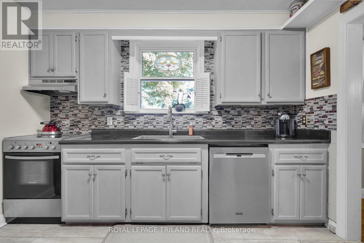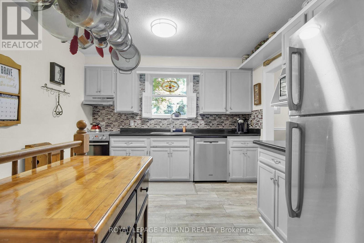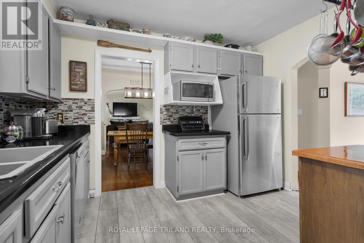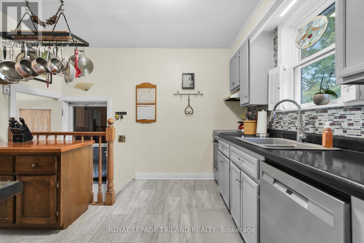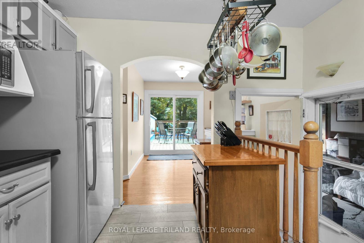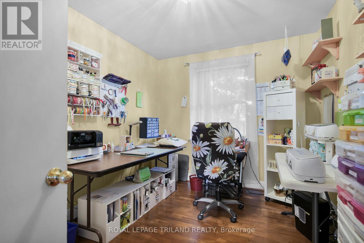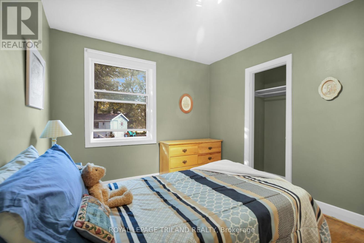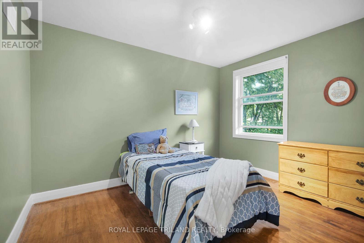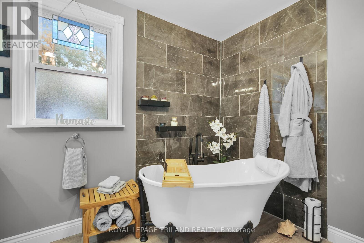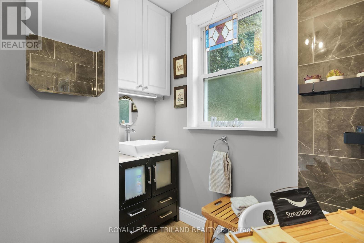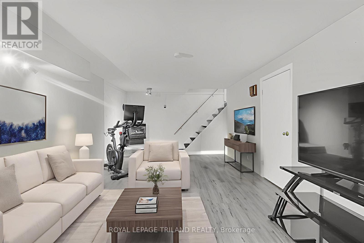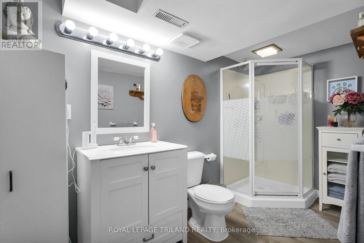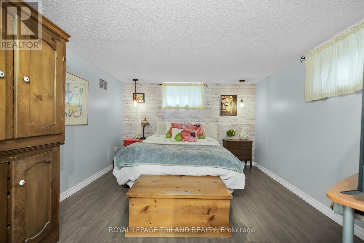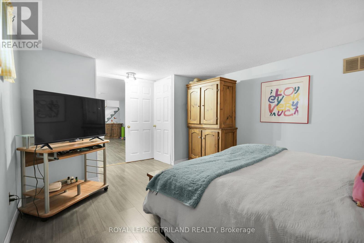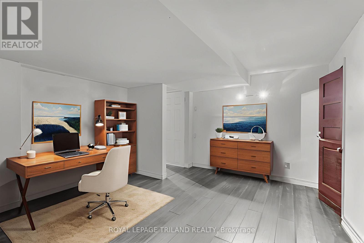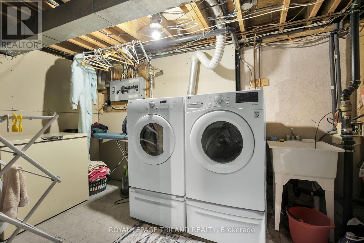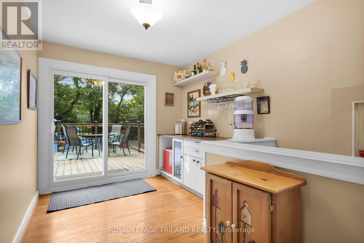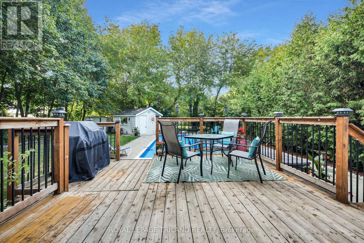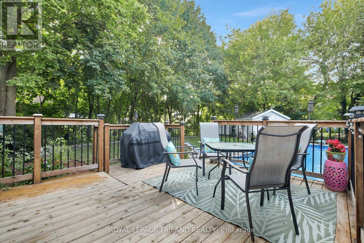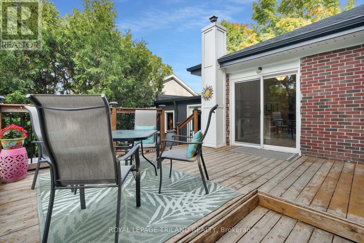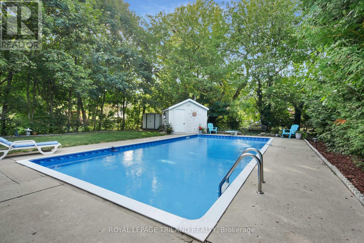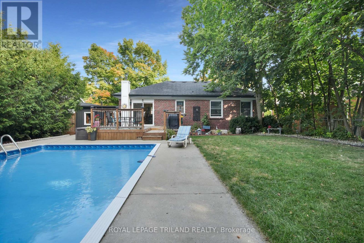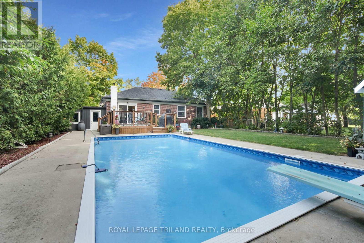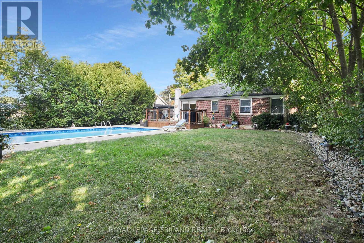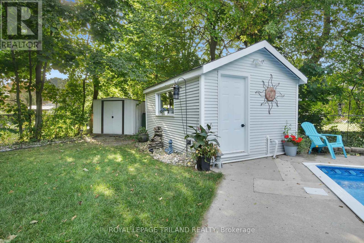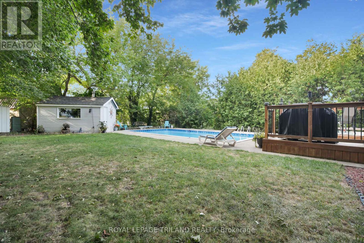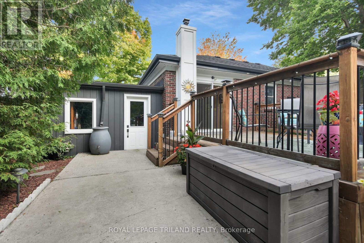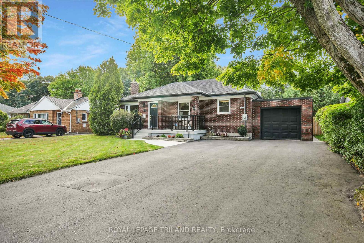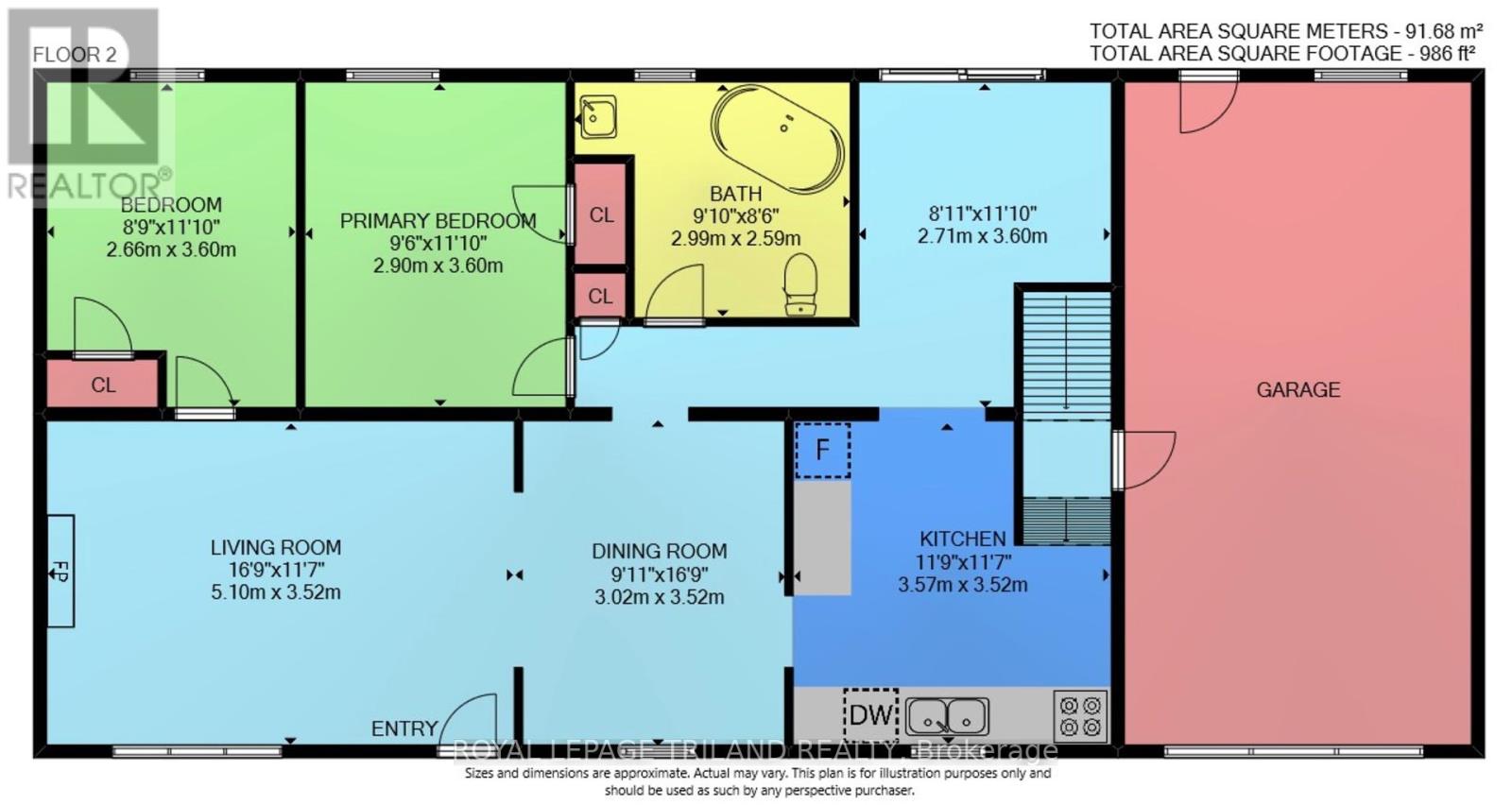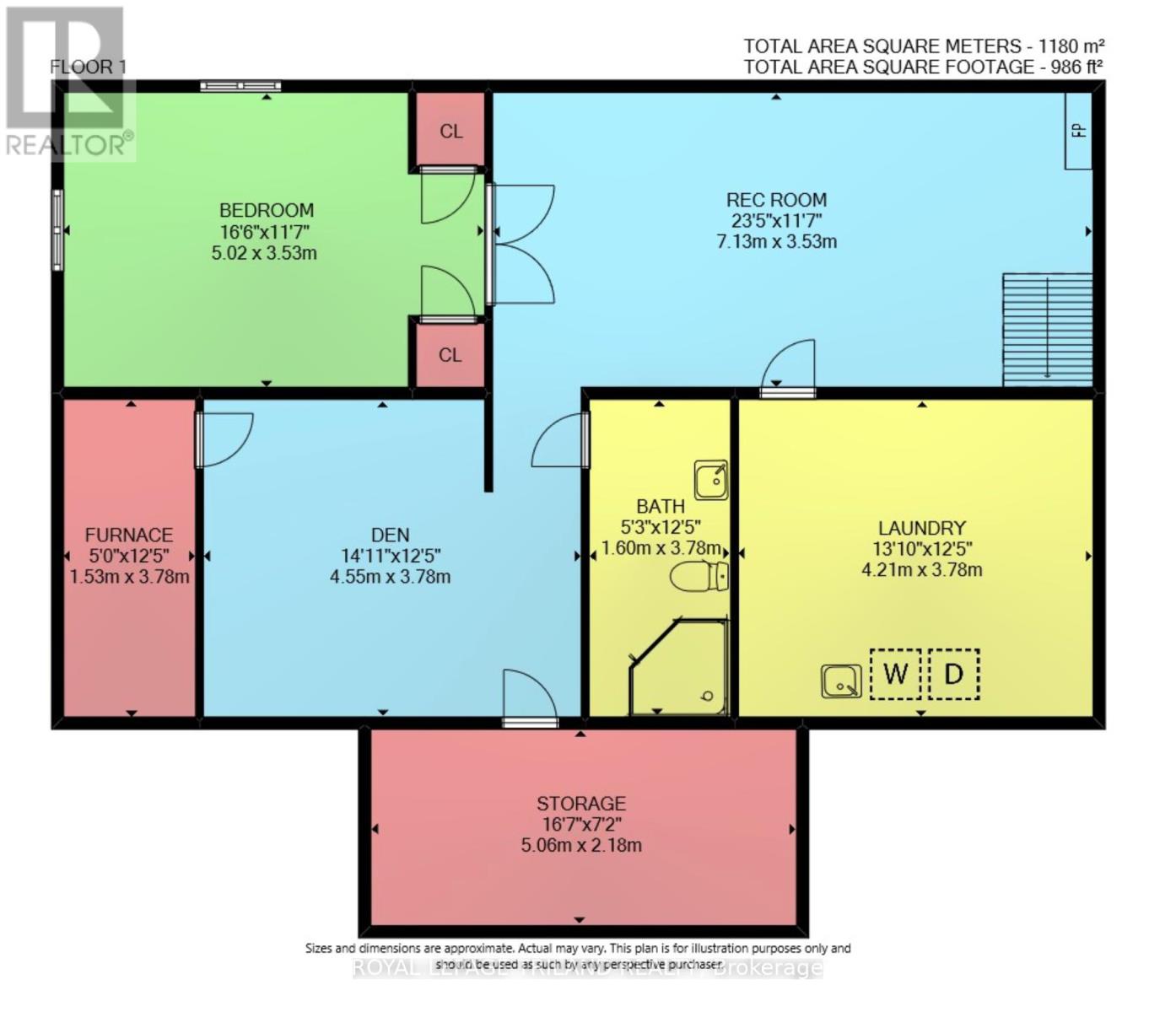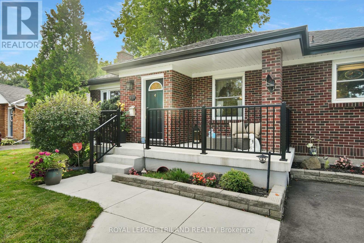65 Broadway Avenue London South, Ontario N6P 1A9
$719,900
Charming Lambeth Bungalow with Modern Upgrades. Welcome to your charming new home in the highly sought-after Lambeth neighbourhood! This delightful 2+1 bedroom, 2-bathroom bungalow offers a perfect blend of timeless character and modern updates, all nestled on a generous lot. This home has been meticulously updated and maintained. Here are just a few of the recent upgrades: 2025: The main floor bathroom was fully redone along with the pool chlorinator. 2024: A new roof was installed on the pool house. 2021: Most of the windows, soffits, fascia, the concrete porch and walkway was done, and the lower-level shower was replaced. The garage door leading to the back, the deck, sliding glass door and pool pump were also installed. 2020: All appliances and the pool liner were replaced. The home also has a roof that is only 10 years old and a dishwasher that is only 3 years old. Step inside and be greeted by the home's timeless elegance, featuring beautiful cove ceilings and a cozy gas fireplace, perfect for cooler evenings. The main floor features two bright and airy bedrooms, a living room, dining room, and kitchen. You'll love the amazing wet bar that leads to your outdoor oasis, which is an entertainer's dream! The large deck overlooks the inviting in-ground pool, perfect for entertaining! The fully fenced backyard provides ultimate privacy and features a convenient pool house for all your pool accessories and a shed for extra tools.The lower level offers a large family room with a gas fireplace, a bedroom, and a flex space, perfect for a home office (photos are virtually staged). This level also includes a large cold cellar, a laundry area, and a 3-piece bathroom. The welcoming front porch, accented by the new concrete walkway, runs off the double driveway, offering ample parking. Don't miss out on this fantastic opportunity to own a move-in-ready home in a fantastic location! (id:53488)
Property Details
| MLS® Number | X12396676 |
| Property Type | Single Family |
| Community Name | South V |
| Amenities Near By | Place Of Worship, Golf Nearby, Schools |
| Community Features | Community Centre |
| Equipment Type | Water Heater |
| Features | Flat Site, Carpet Free |
| Parking Space Total | 5 |
| Pool Type | Inground Pool |
| Rental Equipment Type | Water Heater |
| Structure | Patio(s), Porch, Shed |
Building
| Bathroom Total | 2 |
| Bedrooms Above Ground | 2 |
| Bedrooms Below Ground | 1 |
| Bedrooms Total | 3 |
| Age | 51 To 99 Years |
| Amenities | Fireplace(s) |
| Appliances | Blinds, Dishwasher, Dryer, Stove, Washer, Window Coverings, Refrigerator |
| Architectural Style | Bungalow |
| Basement Development | Finished |
| Basement Type | N/a (finished) |
| Construction Style Attachment | Detached |
| Cooling Type | Central Air Conditioning |
| Exterior Finish | Brick, Vinyl Siding |
| Fireplace Present | Yes |
| Fireplace Total | 2 |
| Foundation Type | Poured Concrete |
| Heating Fuel | Natural Gas |
| Heating Type | Forced Air |
| Stories Total | 1 |
| Size Interior | 700 - 1,100 Ft2 |
| Type | House |
| Utility Water | Municipal Water |
Parking
| Attached Garage | |
| Garage |
Land
| Acreage | No |
| Fence Type | Fully Fenced, Fenced Yard |
| Land Amenities | Place Of Worship, Golf Nearby, Schools |
| Landscape Features | Landscaped |
| Sewer | Septic System |
| Size Depth | 135 Ft |
| Size Frontage | 62 Ft |
| Size Irregular | 62 X 135 Ft |
| Size Total Text | 62 X 135 Ft |
| Zoning Description | Single Family |
Rooms
| Level | Type | Length | Width | Dimensions |
|---|---|---|---|---|
| Lower Level | Bathroom | 3.48 m | 1.56 m | 3.48 m x 1.56 m |
| Lower Level | Bedroom 3 | 4.69 m | 3.36 m | 4.69 m x 3.36 m |
| Lower Level | Office | 4.29 m | 2.51 m | 4.29 m x 2.51 m |
| Lower Level | Family Room | 6.85 m | 3.39 m | 6.85 m x 3.39 m |
| Lower Level | Laundry Room | 3.54 m | 3.85 m | 3.54 m x 3.85 m |
| Main Level | Foyer | 1.07 m | 1.16 m | 1.07 m x 1.16 m |
| Main Level | Dining Room | 2.84 m | 2.66 m | 2.84 m x 2.66 m |
| Main Level | Living Room | 5.23 m | 3.53 m | 5.23 m x 3.53 m |
| Main Level | Kitchen | 3.42 m | 3.34 m | 3.42 m x 3.34 m |
| Main Level | Bedroom | 3.59 m | 2.75 m | 3.59 m x 2.75 m |
| Main Level | Bathroom | 2.5 m | 2.35 m | 2.5 m x 2.35 m |
| Main Level | Bedroom 2 | 3.52 m | 2.87 m | 3.52 m x 2.87 m |
| Main Level | Other | 3.52 m | 2.67 m | 3.52 m x 2.67 m |
https://www.realtor.ca/real-estate/28847629/65-broadway-avenue-london-south-south-v-south-v
Contact Us
Contact us for more information
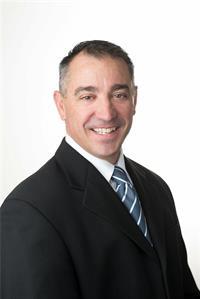
Matt Young
Broker
(519) 672-9880
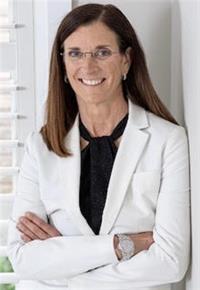
Amy Young
Salesperson
(519) 854-3229
(519) 672-9880
Contact Melanie & Shelby Pearce
Sales Representative for Royal Lepage Triland Realty, Brokerage
YOUR LONDON, ONTARIO REALTOR®

Melanie Pearce
Phone: 226-268-9880
You can rely on us to be a realtor who will advocate for you and strive to get you what you want. Reach out to us today- We're excited to hear from you!

Shelby Pearce
Phone: 519-639-0228
CALL . TEXT . EMAIL
Important Links
MELANIE PEARCE
Sales Representative for Royal Lepage Triland Realty, Brokerage
© 2023 Melanie Pearce- All rights reserved | Made with ❤️ by Jet Branding
