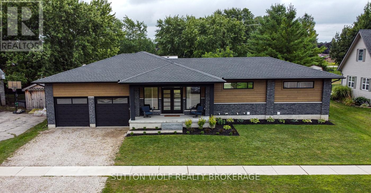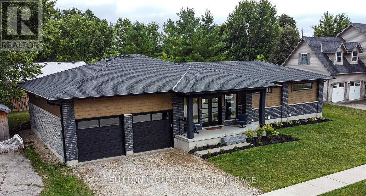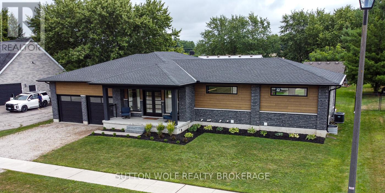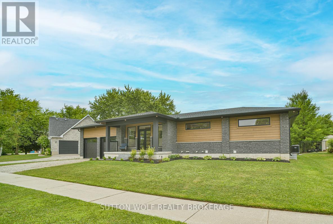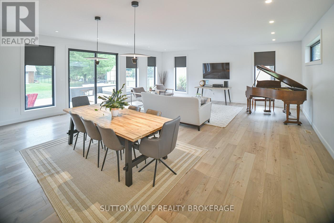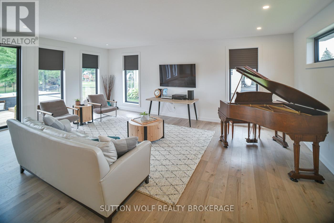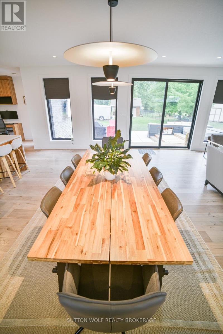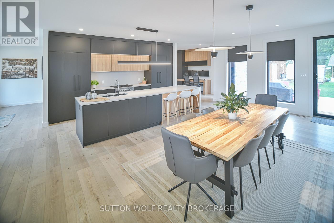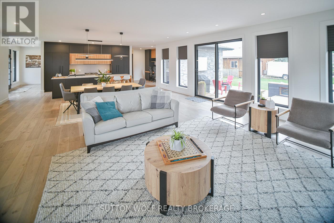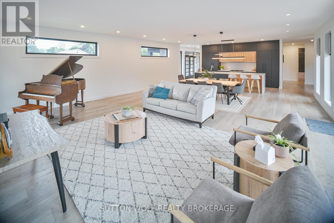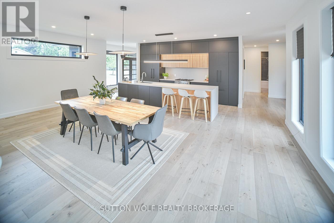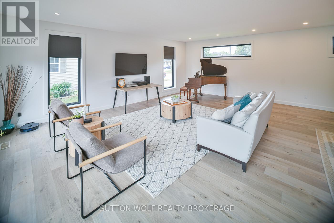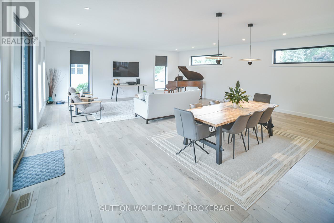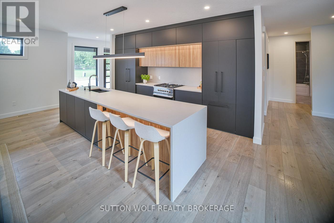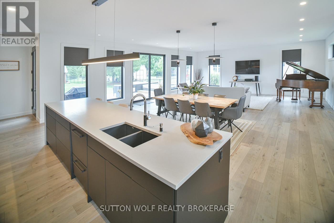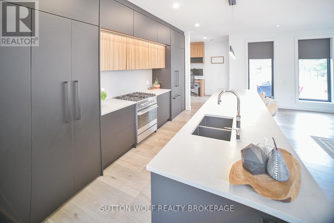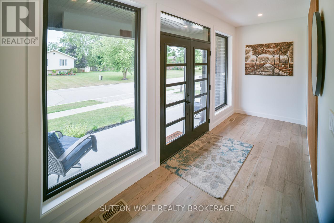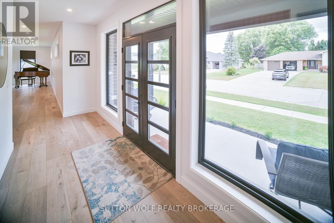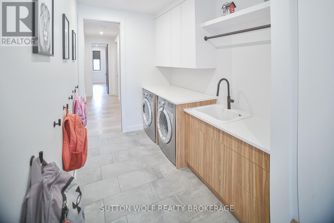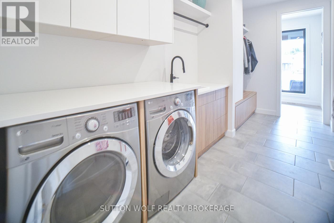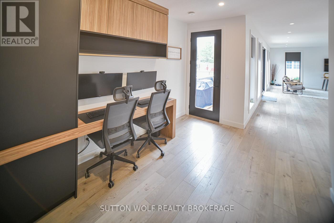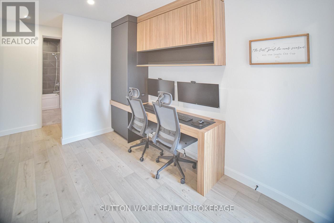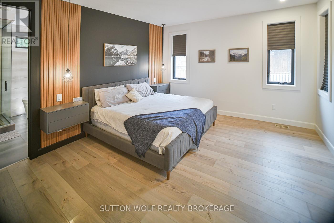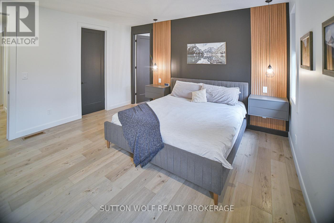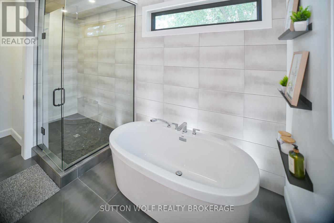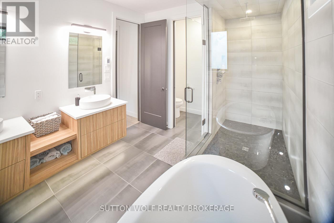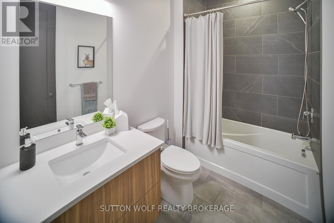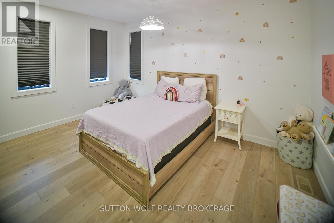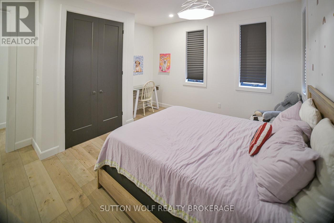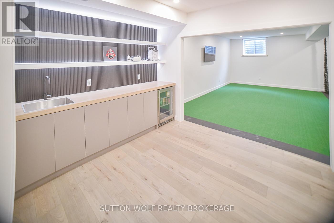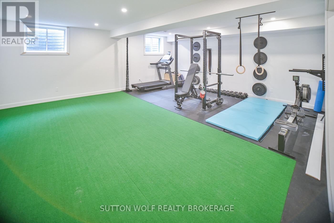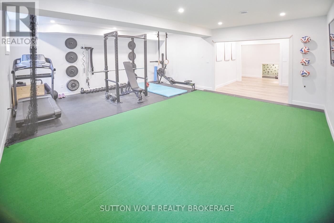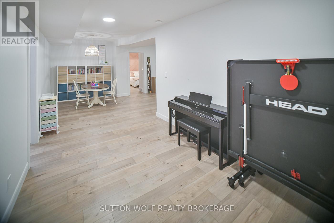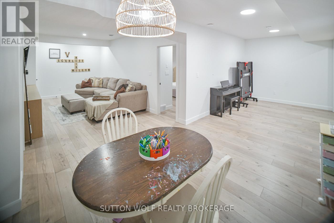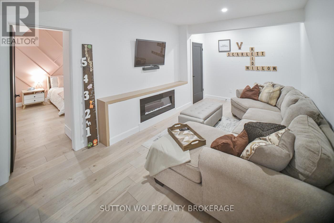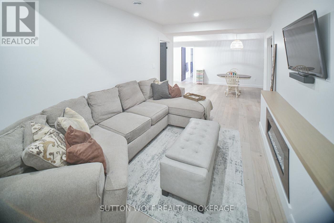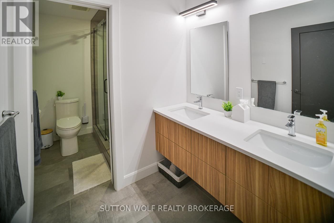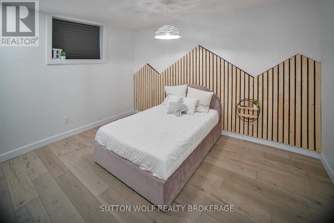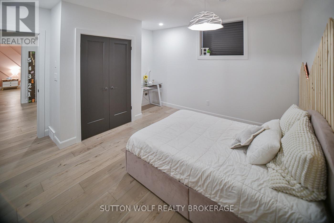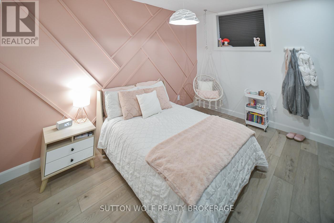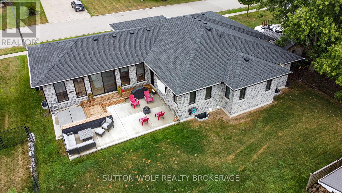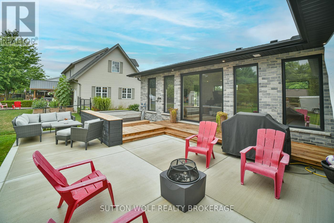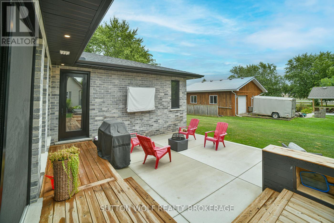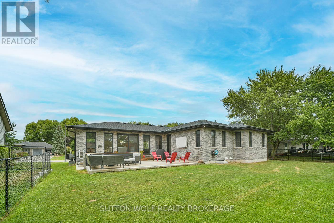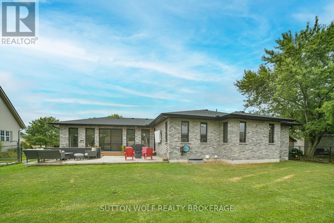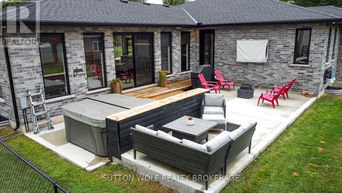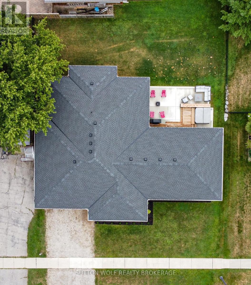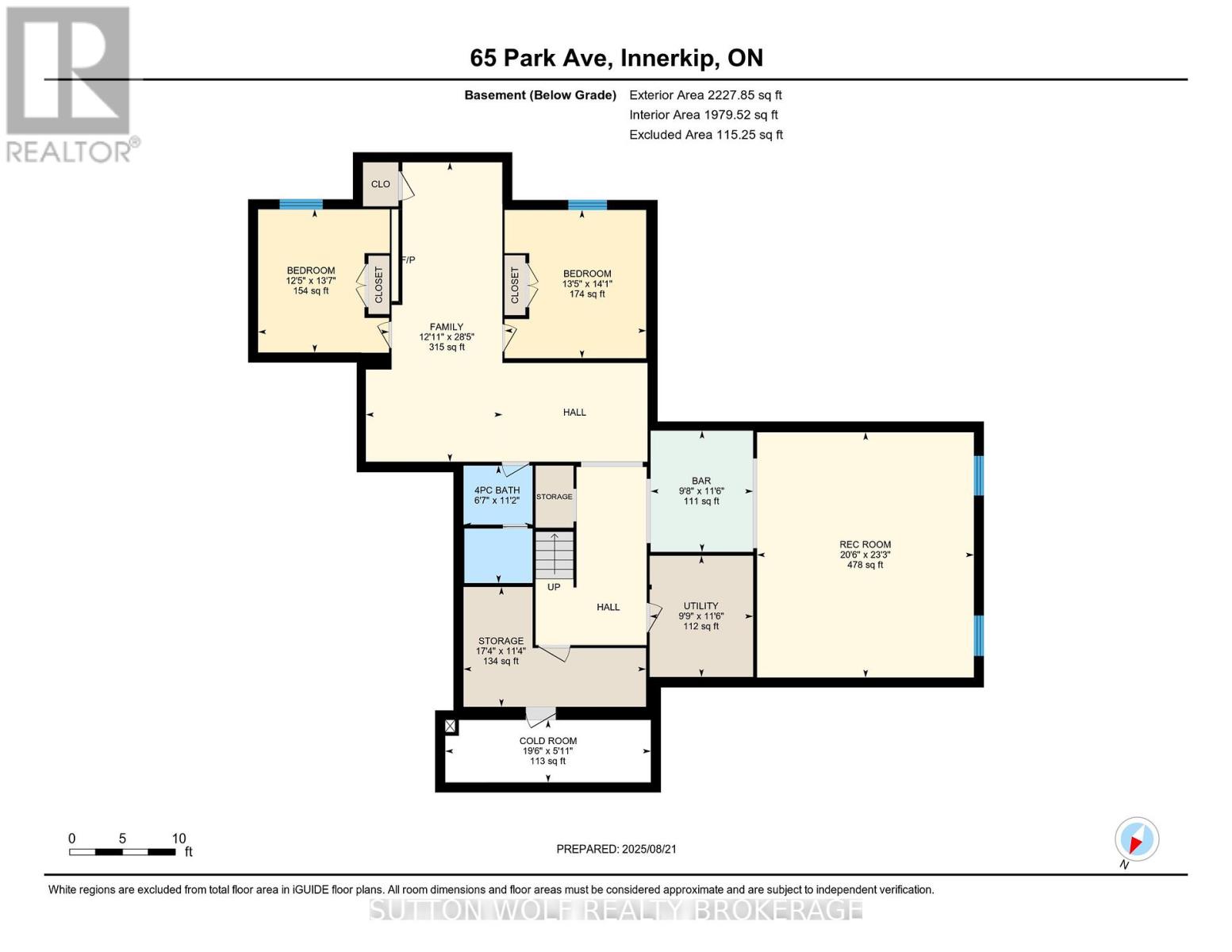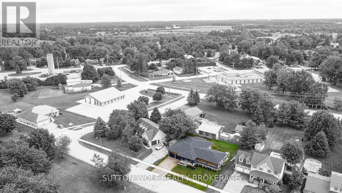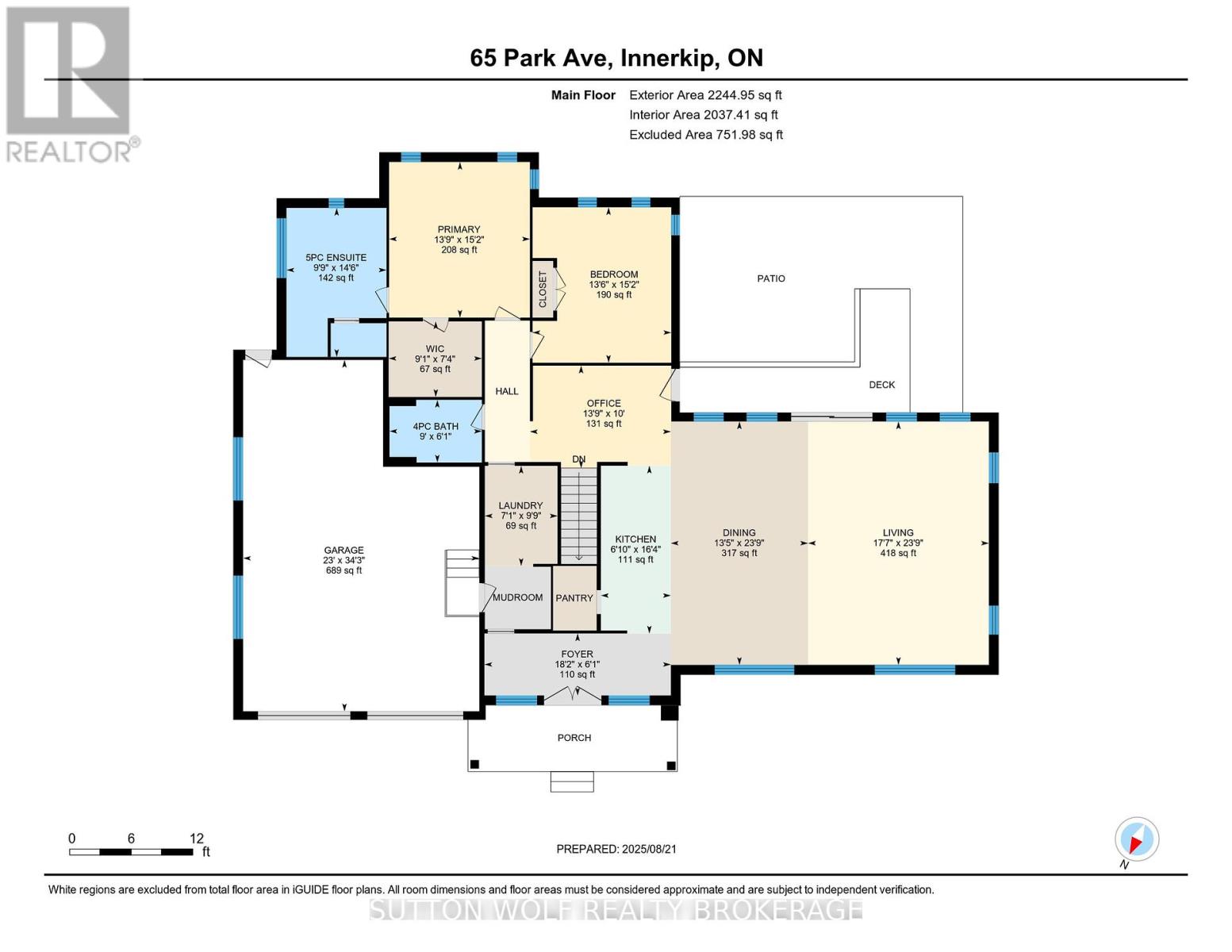65 Park Avenue East Zorra-Tavistock, Ontario N0J 1M0
$1,175,000
Where to start! This home has everything! Built in 2022, this practically brand-new 4,100 sq. ft. Innerkip custom-built masterpiece offers 2,100 sq. ft. on the main level and a fully finished 2,000 sq. ft. lower level, blending modern luxury with family-friendly convenience, just steps from parks and schools. With 9 ceilings on both levels and grand 8 doors on the main level, this home exudes elegance. Its gourmet kitchen, featuring stone countertops, a walk-in pantry, bar fridge, and hidden panel-ready appliances (all included), flows seamlessly into a spacious living room, making it a dream for entertainers and families alike, with everyday functionality and ample space for hosting and gatherings. A natural gas BBQ line ensures worry-free outdoor grilling, while the outdoor entertainment space, prepped for a hot tub and featuring wall-mounted TVs, sets the stage for relaxation. The lower level dazzles with a massive fitness space featuring rubber floors and turf, which could double as a versatile area for a potential theater or entertainment room, complete with a kitchenette and a whimsical below-staircase play space. Smart switches compatible with Google or Alexa, pre-wired whole-home audio, an in-home security system, ERV, on-demand water heater, and water softener ensure efficiency and comfort, while bright, modern bathrooms on both levels feature luxurious in-floor heating and contemporary fixtures for a serene retreat. An electric fireplace downstairs, with rough-in for another upstairs, adds cozy ambiance, and the garage is pre-wired for an electric car charger, making this stunning home a perfect blend of cutting-edge technology, luxurious finishes, and prime location in Innerkip. (id:53488)
Property Details
| MLS® Number | X12357277 |
| Property Type | Single Family |
| Community Name | Innerkip |
| Amenities Near By | Park |
| Equipment Type | Water Heater |
| Features | Flat Site, Carpet Free |
| Parking Space Total | 5 |
| Rental Equipment Type | Water Heater |
| Structure | Deck, Porch |
Building
| Bathroom Total | 3 |
| Bedrooms Above Ground | 4 |
| Bedrooms Total | 4 |
| Amenities | Fireplace(s) |
| Appliances | Hot Tub, Water Heater - Tankless, Water Softener, Dishwasher, Stove, Refrigerator |
| Basement Type | Full |
| Construction Style Attachment | Detached |
| Cooling Type | Central Air Conditioning |
| Exterior Finish | Brick, Hardboard |
| Fire Protection | Alarm System |
| Fireplace Present | Yes |
| Fireplace Total | 1 |
| Foundation Type | Concrete |
| Heating Fuel | Natural Gas |
| Heating Type | Forced Air |
| Size Interior | 2,000 - 2,500 Ft2 |
| Type | House |
| Utility Water | Municipal Water |
Parking
| Attached Garage | |
| Garage |
Land
| Acreage | No |
| Land Amenities | Park |
| Sewer | Sanitary Sewer |
| Size Depth | 32.09 M |
| Size Frontage | 25.86 M |
| Size Irregular | 25.9 X 32.1 M |
| Size Total Text | 25.9 X 32.1 M |
Rooms
| Level | Type | Length | Width | Dimensions |
|---|---|---|---|---|
| Lower Level | Bedroom | 4.13 m | 3.78 m | 4.13 m x 3.78 m |
| Lower Level | Family Room | 8.65 m | 3.94 m | 8.65 m x 3.94 m |
| Lower Level | Recreational, Games Room | 7.09 m | 6.26 m | 7.09 m x 6.26 m |
| Lower Level | Utility Room | 3.46 m | 5.27 m | 3.46 m x 5.27 m |
| Lower Level | Other | 3.5 m | 2.96 m | 3.5 m x 2.96 m |
| Lower Level | Bedroom | 4.28 m | 4.09 m | 4.28 m x 4.09 m |
| Main Level | Bathroom | 1.86 m | 2.74 m | 1.86 m x 2.74 m |
| Main Level | Bathroom | 2.97 m | 13.2 m | 2.97 m x 13.2 m |
| Main Level | Bedroom | 4.62 m | 4.12 m | 4.62 m x 4.12 m |
| Main Level | Dining Room | 7.23 m | 4.08 m | 7.23 m x 4.08 m |
| Main Level | Foyer | 1.84 m | 5.54 m | 1.84 m x 5.54 m |
| Main Level | Kitchen | 4.99 m | 2.08 m | 4.99 m x 2.08 m |
| Main Level | Laundry Room | 2.97 m | 2.16 m | 2.97 m x 2.16 m |
| Main Level | Living Room | 7.23 m | 5.37 m | 7.23 m x 5.37 m |
https://www.realtor.ca/real-estate/28761138/65-park-avenue-east-zorra-tavistock-innerkip-innerkip
Contact Us
Contact us for more information
Josh Haug
Salesperson
(519) 246-1600

Julie Wolf
Broker of Record
(519) 246-1600

Anne Wolf
Salesperson
(519) 246-1600

Kyle Lalonde
Salesperson
(519) 246-1600
Contact Melanie & Shelby Pearce
Sales Representative for Royal Lepage Triland Realty, Brokerage
YOUR LONDON, ONTARIO REALTOR®

Melanie Pearce
Phone: 226-268-9880
You can rely on us to be a realtor who will advocate for you and strive to get you what you want. Reach out to us today- We're excited to hear from you!

Shelby Pearce
Phone: 519-639-0228
CALL . TEXT . EMAIL
Important Links
MELANIE PEARCE
Sales Representative for Royal Lepage Triland Realty, Brokerage
© 2023 Melanie Pearce- All rights reserved | Made with ❤️ by Jet Branding
