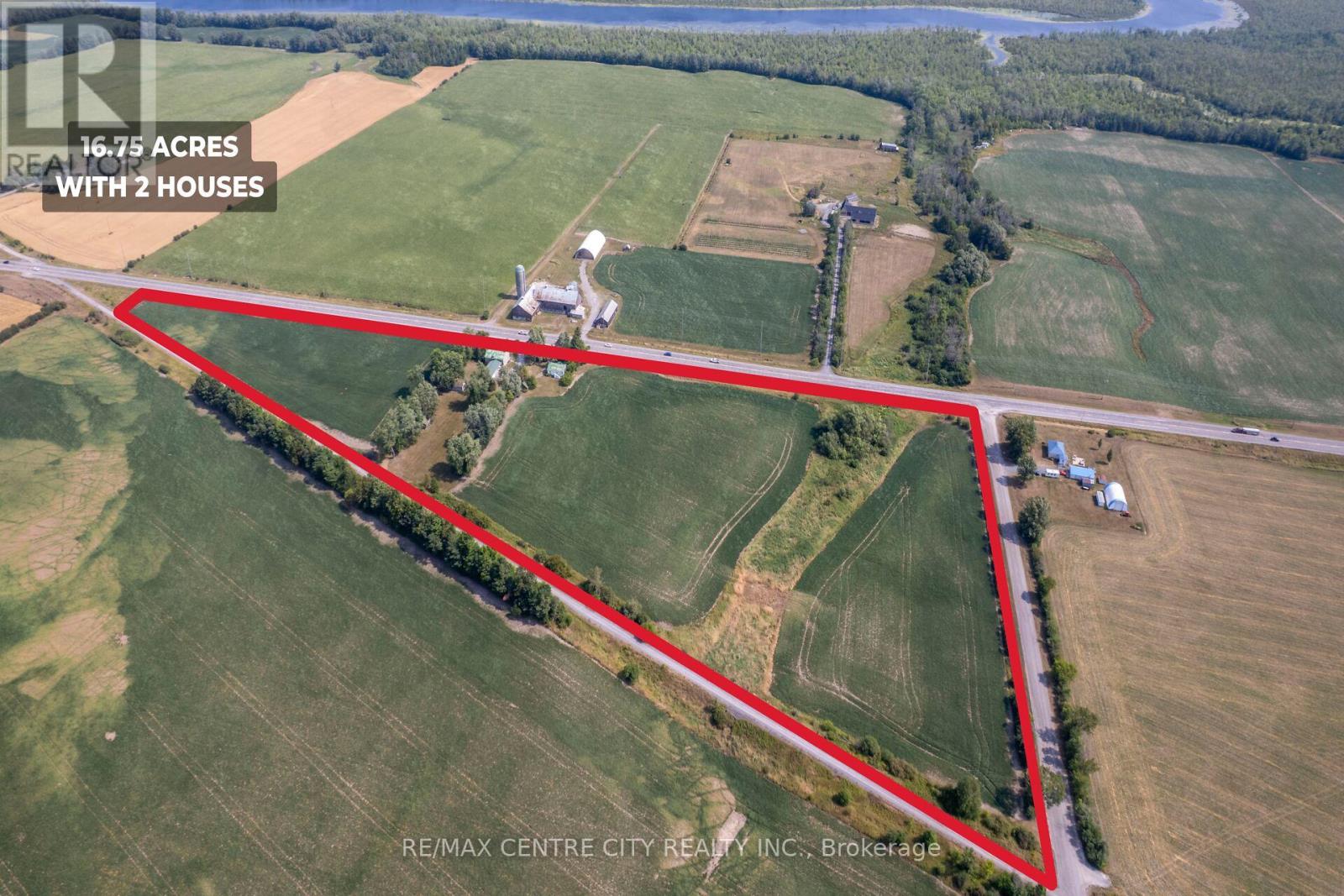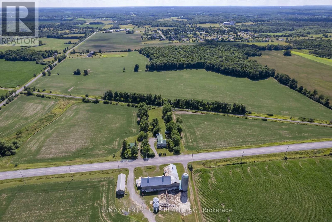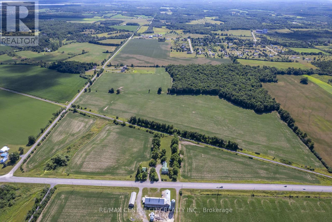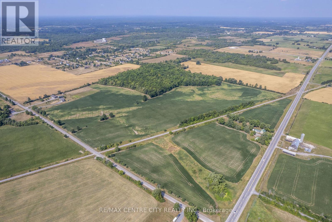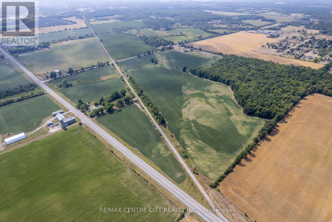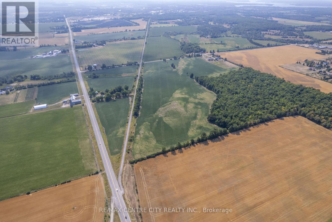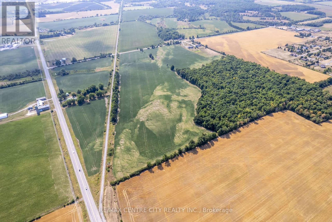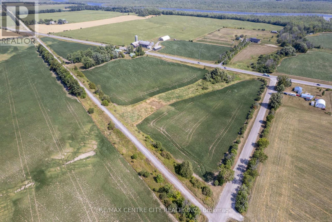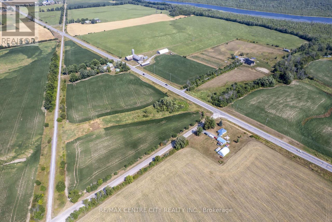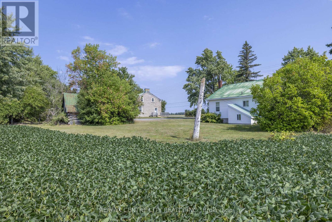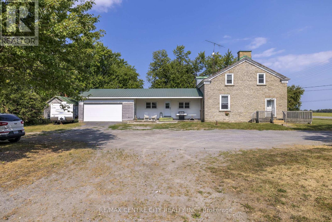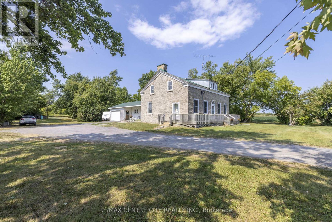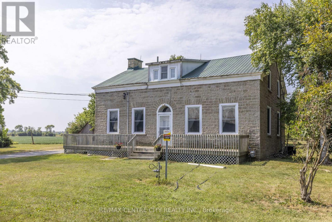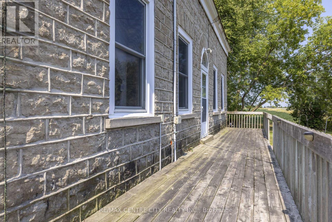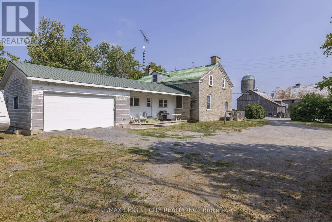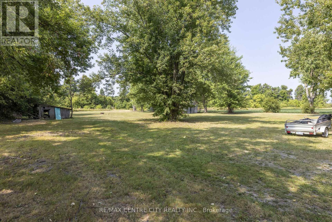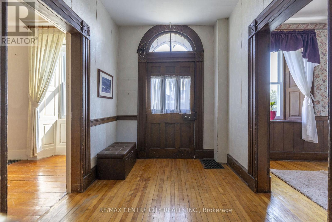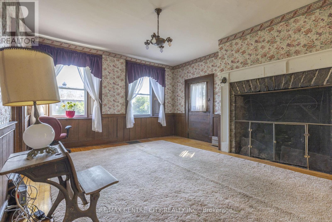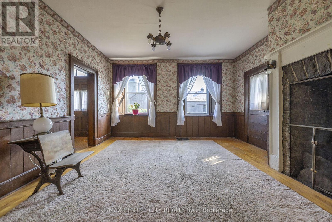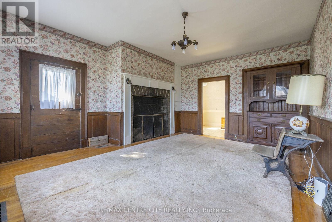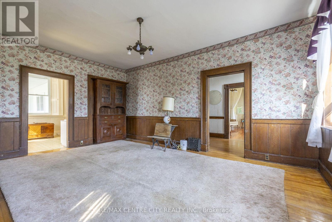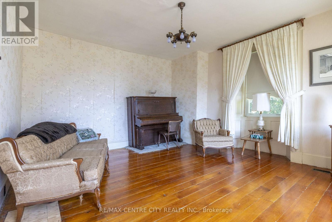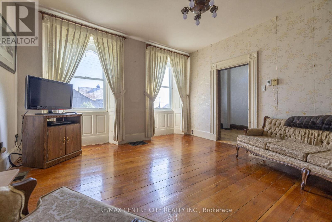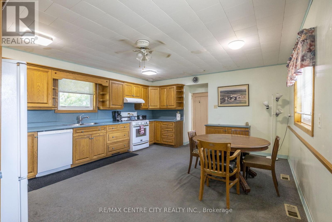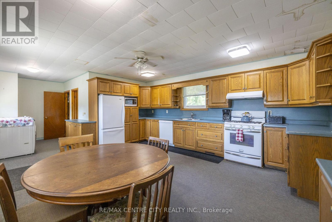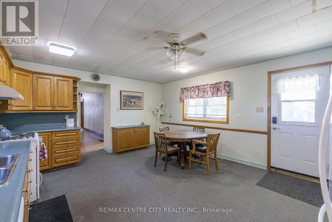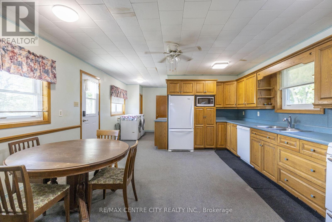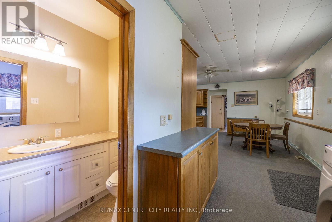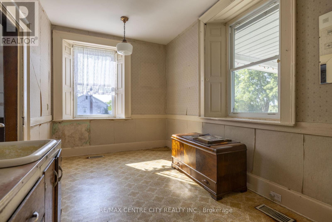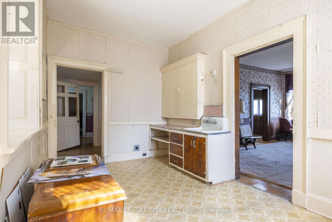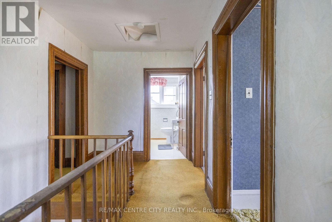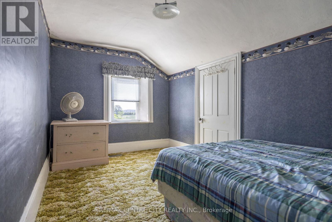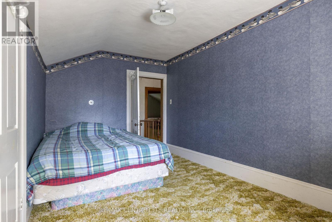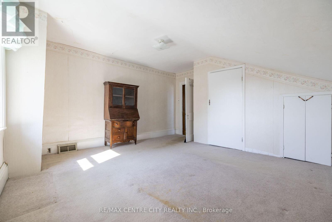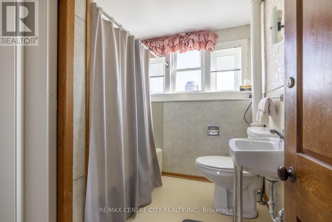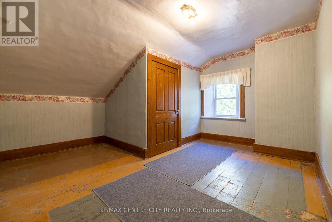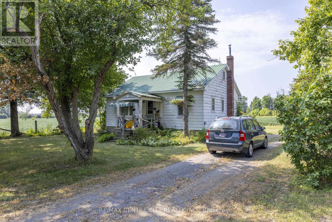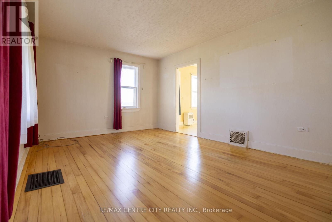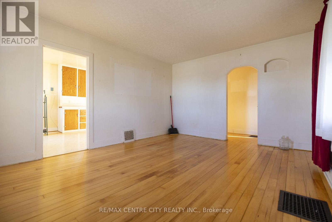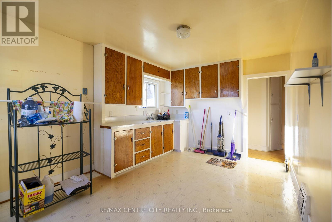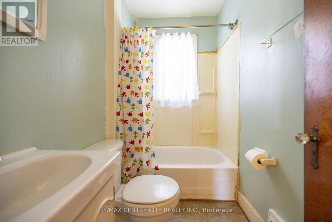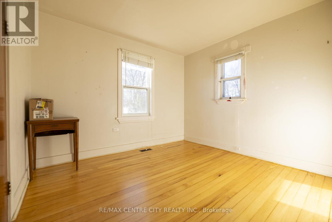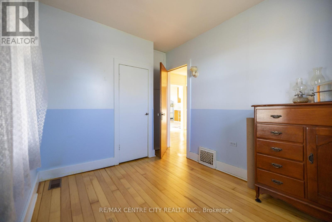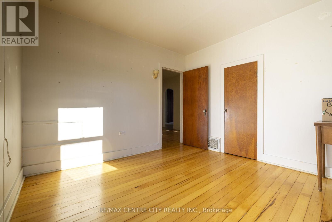6519/6523 County Road 29 Lt 6 Conc 8 Mississippi Mills, Ontario K0A 1A0
$675,000
This property is located on a paved road in close proximity to the growing communities of Carleton Place and Almonte, only 35 minutes from downtown Ottawa! It has a total of 16.75 acres with 14 cultivated acres that are made up of a productive Silt Loam soil that is suitable for many high value uses: cash crop, market garden, orchard, grass-fed livestock etc.! There are 2 homes; a 4 bedroom, 1.5 bath 1835 built Stone home with 1970's addition that features a large kitchen and double car garage with new automatic garage door and concrete floor. The downstairs of the home features large living spaces with hardwood floors, the 4 bedrooms are upstairs and all have a large walk-in closets. The second home is a cute 2 bedroom, 1 bathroom bungalow that features immaculate hardwood floors, a concrete foundation and a basement with potential to be finished. Both homes are hooked up to natural gas and feature newer furnaces. There is plenty of room to park your vehicles and there are several older outbuildings for all your storage needs. Properties like this don't come to the market often, book your viewing today! (id:53488)
Property Details
| MLS® Number | X12355445 |
| Property Type | Agriculture |
| Community Name | 912 - Mississippi Mills (Ramsay) Twp |
| Community Features | School Bus |
| Equipment Type | Water Heater - Gas |
| Farm Type | Farm |
| Features | Level Lot, Wooded Area, Irregular Lot Size, Tiled |
| Parking Space Total | 12 |
| Rental Equipment Type | Water Heater - Gas |
| Structure | Barn |
Building
| Bathroom Total | 2 |
| Bedrooms Above Ground | 4 |
| Bedrooms Total | 4 |
| Age | 100+ Years |
| Amenities | Separate Electricity Meters |
| Appliances | Water Heater, Water Softener |
| Basement Development | Unfinished |
| Basement Type | Full (unfinished) |
| Cooling Type | Central Air Conditioning |
| Exterior Finish | Stone |
| Fireplace Present | Yes |
| Foundation Type | Stone |
| Half Bath Total | 1 |
| Heating Fuel | Natural Gas |
| Heating Type | Forced Air |
| Stories Total | 2 |
| Size Interior | 1,500 - 2,000 Ft2 |
| Utility Water | Drilled Well |
Parking
| Attached Garage | |
| Garage |
Land
| Acreage | Yes |
| Sewer | Septic System |
| Size Depth | 735 Ft ,9 In |
| Size Frontage | 1506 Ft ,9 In |
| Size Irregular | 1506.8 X 735.8 Ft |
| Size Total Text | 1506.8 X 735.8 Ft|10 - 24.99 Acres |
| Soil Type | Clay, Loam |
| Zoning Description | Agricultural |
Rooms
| Level | Type | Length | Width | Dimensions |
|---|---|---|---|---|
| Second Level | Bedroom | 4.2 m | 3.77 m | 4.2 m x 3.77 m |
| Second Level | Bedroom | 3.65 m | 3.23 m | 3.65 m x 3.23 m |
| Second Level | Bathroom | Measurements not available | ||
| Second Level | Bedroom | 4.69 m | 4.23 m | 4.69 m x 4.23 m |
| Second Level | Bedroom | 4.48 m | 2.71 m | 4.48 m x 2.71 m |
| Main Level | Foyer | 2.22 m | 7.92 m | 2.22 m x 7.92 m |
| Main Level | Living Room | 5.3 m | 4.83 m | 5.3 m x 4.83 m |
| Main Level | Kitchen | 4.29 m | 5.52 m | 4.29 m x 5.52 m |
| Main Level | Pantry | 2.59 m | 4.35 m | 2.59 m x 4.35 m |
| Main Level | Bathroom | Measurements not available | ||
| Main Level | Family Room | 4.75 m | 4.23 m | 4.75 m x 4.23 m |
| Main Level | Office | 3.16 m | 2.13 m | 3.16 m x 2.13 m |
| Main Level | Other | 3.16 m | 2.04 m | 3.16 m x 2.04 m |
Utilities
| Electricity | Installed |
Contact Us
Contact us for more information

Arjan Leeuwerke
Broker
(519) 667-1800
Contact Melanie & Shelby Pearce
Sales Representative for Royal Lepage Triland Realty, Brokerage
YOUR LONDON, ONTARIO REALTOR®

Melanie Pearce
Phone: 226-268-9880
You can rely on us to be a realtor who will advocate for you and strive to get you what you want. Reach out to us today- We're excited to hear from you!

Shelby Pearce
Phone: 519-639-0228
CALL . TEXT . EMAIL
Important Links
MELANIE PEARCE
Sales Representative for Royal Lepage Triland Realty, Brokerage
© 2023 Melanie Pearce- All rights reserved | Made with ❤️ by Jet Branding
