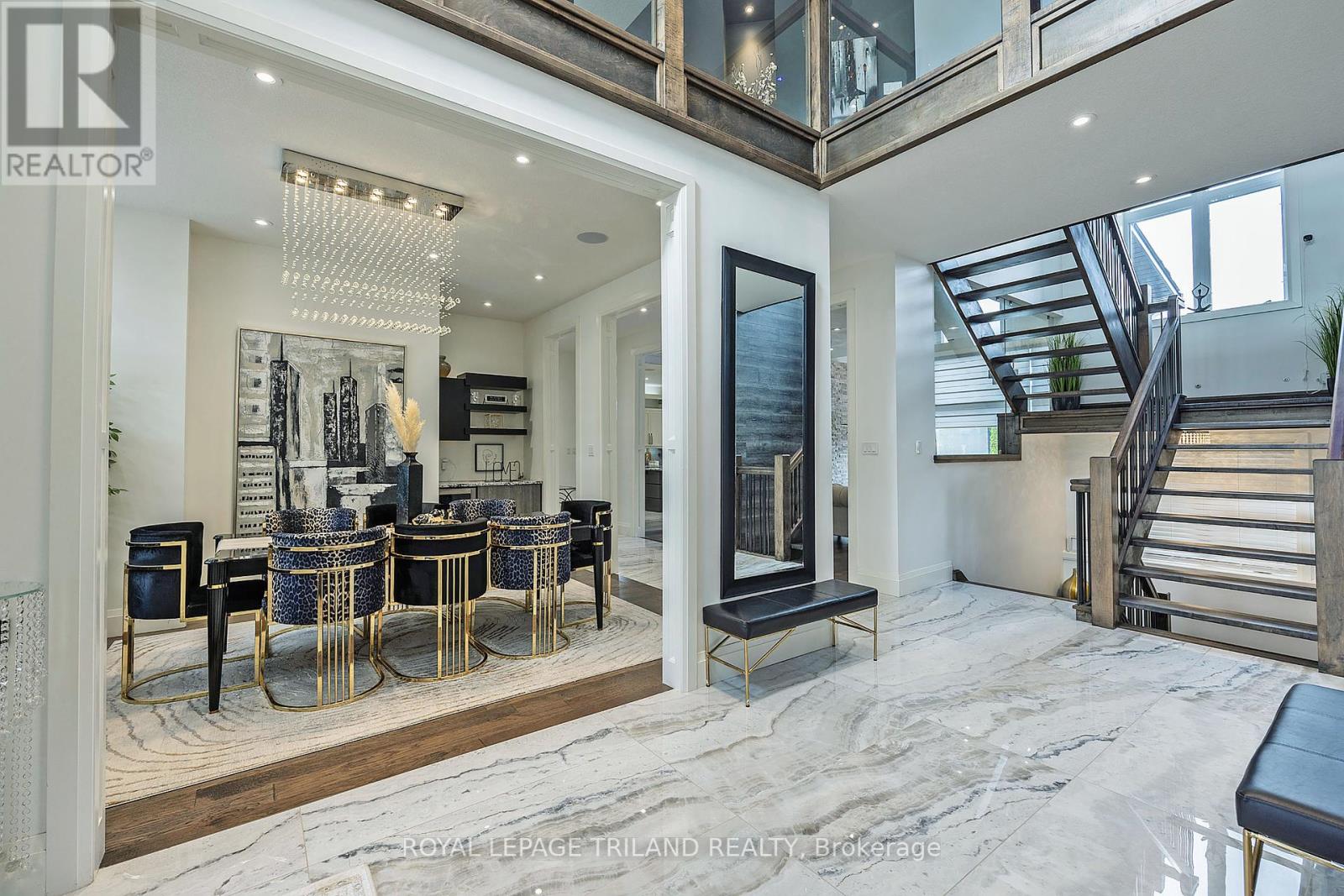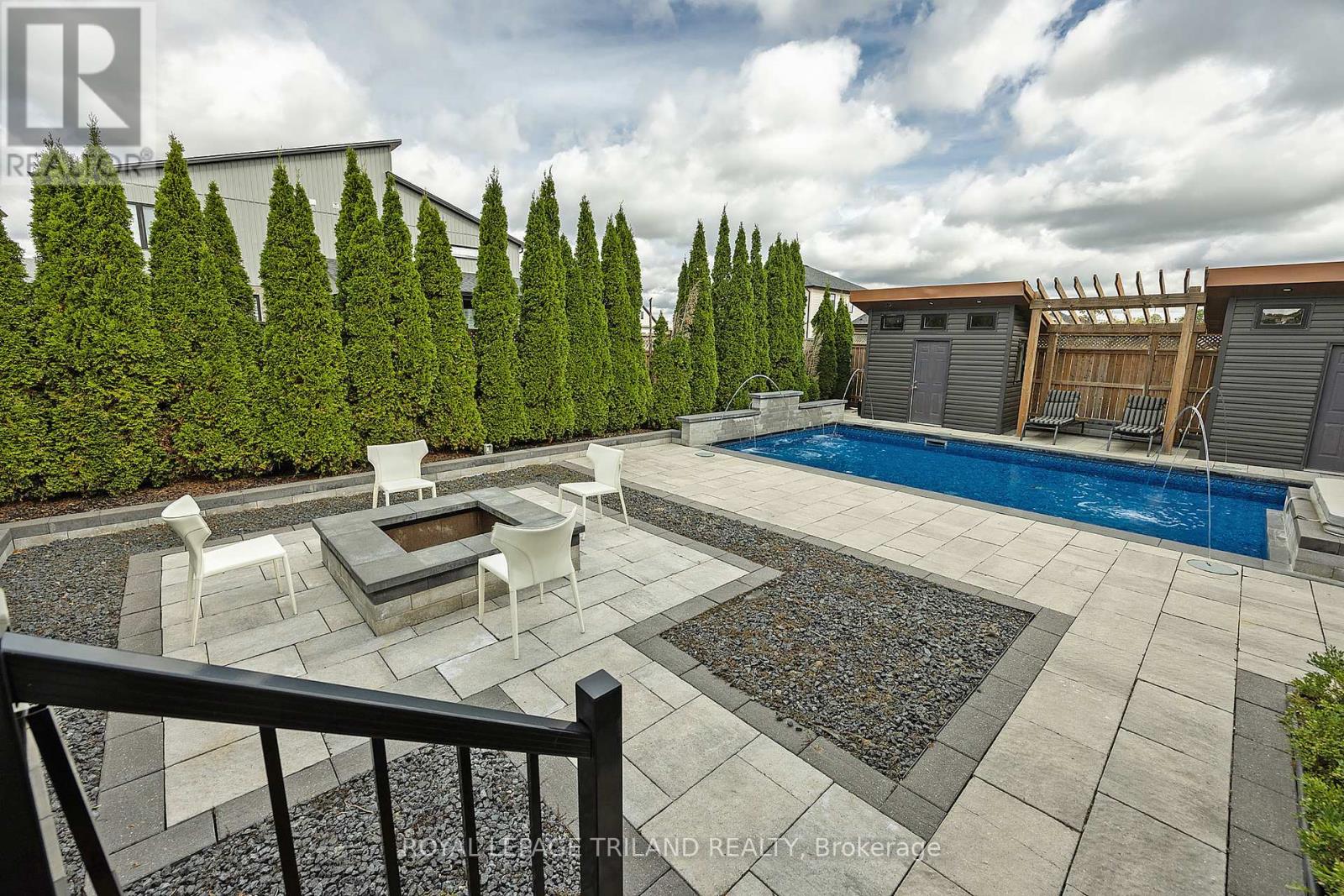6584 French Avenue London, Ontario N6P 0G5
$2,300,000
Introducing this amazing custom built executive home in Talbot Village Phase 5. 4400 luxurious square feet above ground plus a fully finished 1716 sq ft lower level await the most discerning Buyer. This spacious home features 4+1 bedrooms, 4.5 baths plus 1 bathroom poolside with walk-in shower. Stylish design using quality materials, this inviting home evokes luxury, calm, tranquility and comfort with a wide choice of space for the entire family to enjoy. Entertain, relax and play in your back yard oasis, luxuriate in the hot tub, socialize around the fire pit, or dine 'al fresco' on the covered rear deck, the privacy is sure to be enjoyed by friends and family alike. The lower level includes a home theatre area, home gym, games room, plus so much more. Beautiful inside and out, this contemporary home is fully upgraded, and features thoughtful design, plenty of natural light, a gorgeous chefs kitchen, luxurious bathrooms, office and den, main floor laundry and plenty of storage. **** EXTRAS **** Features also places, 2 storey foyer, lounging areas, a heated garage, plus so much more. An amazing combination of upgraded finishes, fixtures and features throughout. A must see! (id:53488)
Property Details
| MLS® Number | X10408560 |
| Property Type | Single Family |
| Community Name | South V |
| AmenitiesNearBy | Park, Place Of Worship, Public Transit |
| Features | Conservation/green Belt, Lighting, Level |
| ParkingSpaceTotal | 4 |
| PoolType | Inground Pool |
| Structure | Deck, Porch, Shed |
| ViewType | City View |
Building
| BathroomTotal | 5 |
| BedroomsAboveGround | 4 |
| BedroomsBelowGround | 1 |
| BedroomsTotal | 5 |
| Amenities | Fireplace(s) |
| Appliances | Hot Tub, Garage Door Opener Remote(s), Water Heater, Water Meter, Dishwasher, Dryer, Garage Door Opener, Microwave, Oven, Range, Refrigerator, Stove, Washer, Window Coverings |
| BasementType | Full |
| ConstructionStyleAttachment | Detached |
| CoolingType | Central Air Conditioning |
| ExteriorFinish | Brick, Vinyl Siding |
| FireProtection | Controlled Entry, Security System |
| FireplacePresent | Yes |
| FireplaceTotal | 2 |
| FoundationType | Concrete |
| HalfBathTotal | 2 |
| HeatingFuel | Natural Gas |
| HeatingType | Forced Air |
| StoriesTotal | 2 |
| SizeInterior | 3499.9705 - 4999.958 Sqft |
| Type | House |
| UtilityWater | Municipal Water |
Parking
| Attached Garage |
Land
| AccessType | Year-round Access |
| Acreage | No |
| FenceType | Fenced Yard |
| LandAmenities | Park, Place Of Worship, Public Transit |
| LandscapeFeatures | Lawn Sprinkler |
| Sewer | Sanitary Sewer |
| SizeDepth | 123 Ft ,4 In |
| SizeFrontage | 61 Ft ,4 In |
| SizeIrregular | 61.4 X 123.4 Ft ; Corner Lot |
| SizeTotalText | 61.4 X 123.4 Ft ; Corner Lot|under 1/2 Acre |
| ZoningDescription | R2-4(2) |
Rooms
| Level | Type | Length | Width | Dimensions |
|---|---|---|---|---|
| Second Level | Primary Bedroom | 5.77 m | 4.94 m | 5.77 m x 4.94 m |
| Second Level | Bedroom 2 | 4.22 m | 3.58 m | 4.22 m x 3.58 m |
| Second Level | Bedroom 3 | 3.48 m | 6.48 m | 3.48 m x 6.48 m |
| Second Level | Bedroom 4 | 3.78 m | 5.44 m | 3.78 m x 5.44 m |
| Second Level | Loft | 6.02 m | 6.48 m | 6.02 m x 6.48 m |
| Lower Level | Recreational, Games Room | 11.91 m | 12.34 m | 11.91 m x 12.34 m |
| Lower Level | Bedroom | 3.61 m | 4.93 m | 3.61 m x 4.93 m |
| Main Level | Eating Area | 2.64 m | 5.11 m | 2.64 m x 5.11 m |
| Main Level | Dining Room | 4.6 m | 4.55 m | 4.6 m x 4.55 m |
| Main Level | Den | 5.38 m | 3.38 m | 5.38 m x 3.38 m |
| Main Level | Great Room | 6.25 m | 4.24 m | 6.25 m x 4.24 m |
| Main Level | Kitchen | 4.7 m | 4.78 m | 4.7 m x 4.78 m |
https://www.realtor.ca/real-estate/27618908/6584-french-avenue-london-south-v
Interested?
Contact us for more information
Thomas Rauth
Salesperson
Contact Melanie & Shelby Pearce
Sales Representative for Royal Lepage Triland Realty, Brokerage
YOUR LONDON, ONTARIO REALTOR®

Melanie Pearce
Phone: 226-268-9880
You can rely on us to be a realtor who will advocate for you and strive to get you what you want. Reach out to us today- We're excited to hear from you!

Shelby Pearce
Phone: 519-639-0228
CALL . TEXT . EMAIL
MELANIE PEARCE
Sales Representative for Royal Lepage Triland Realty, Brokerage
© 2023 Melanie Pearce- All rights reserved | Made with ❤️ by Jet Branding









































