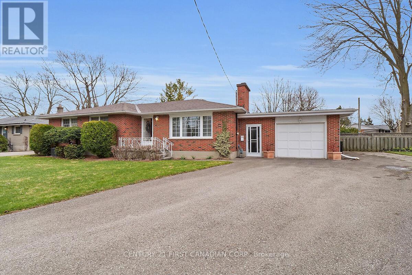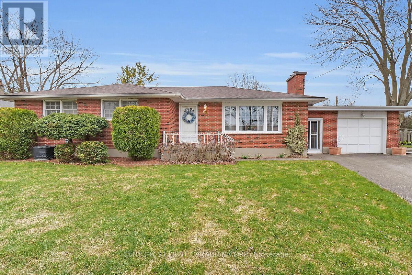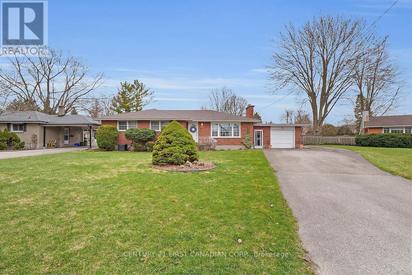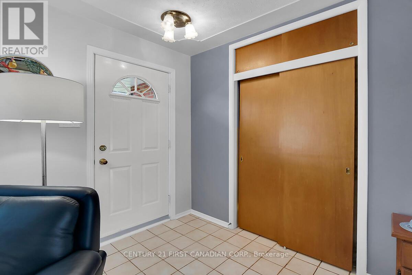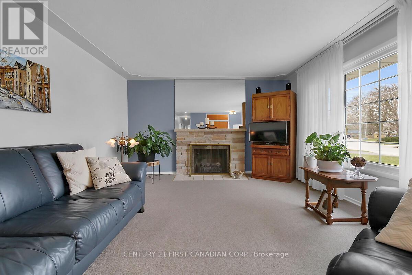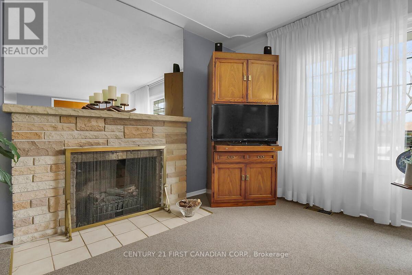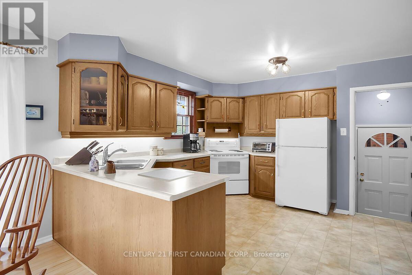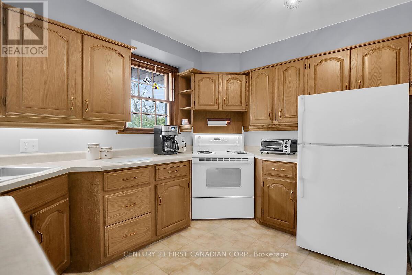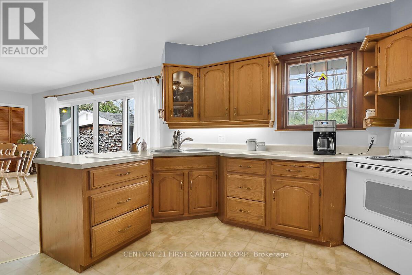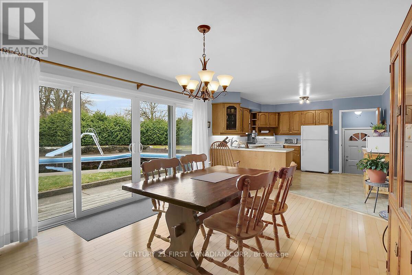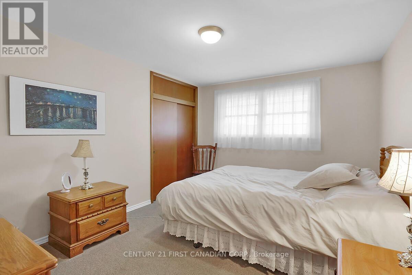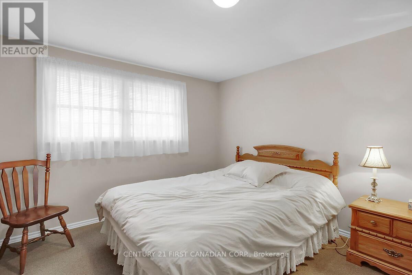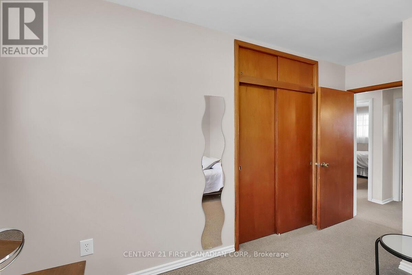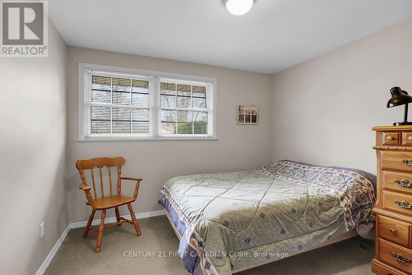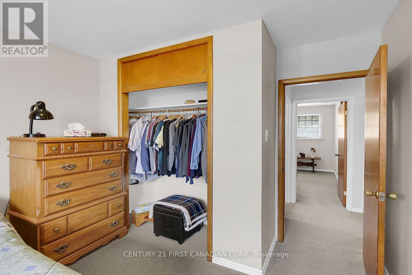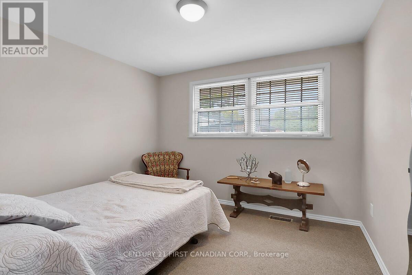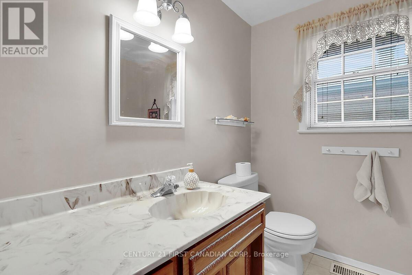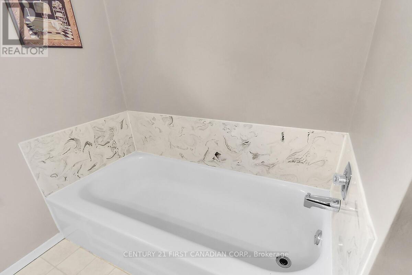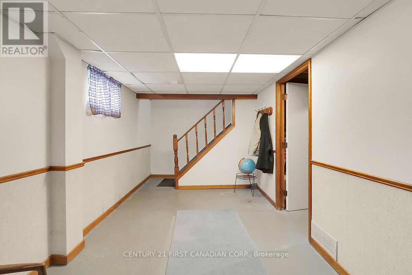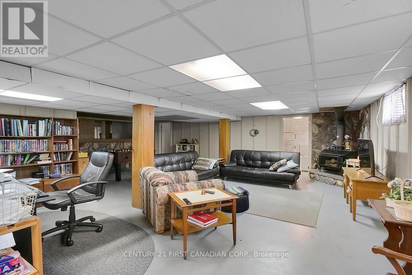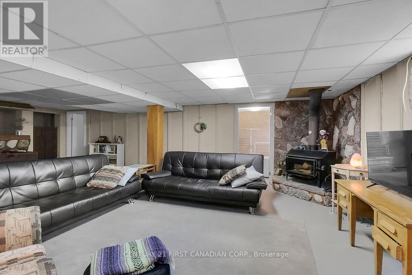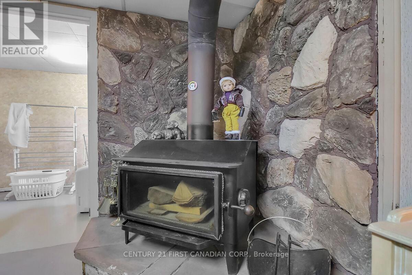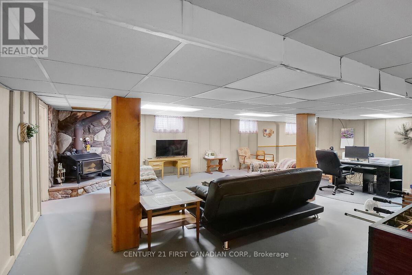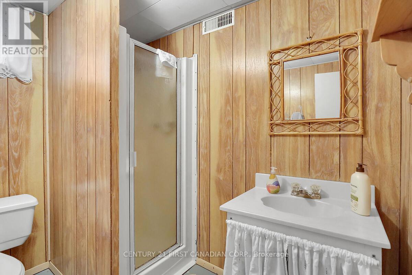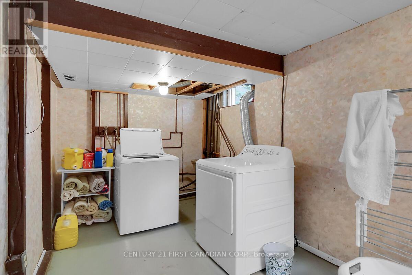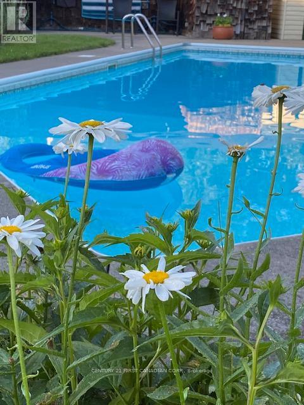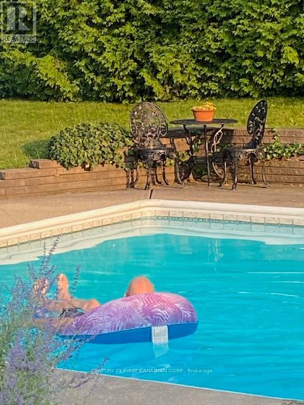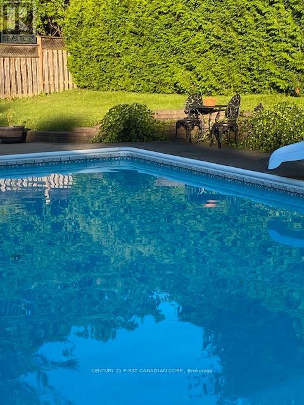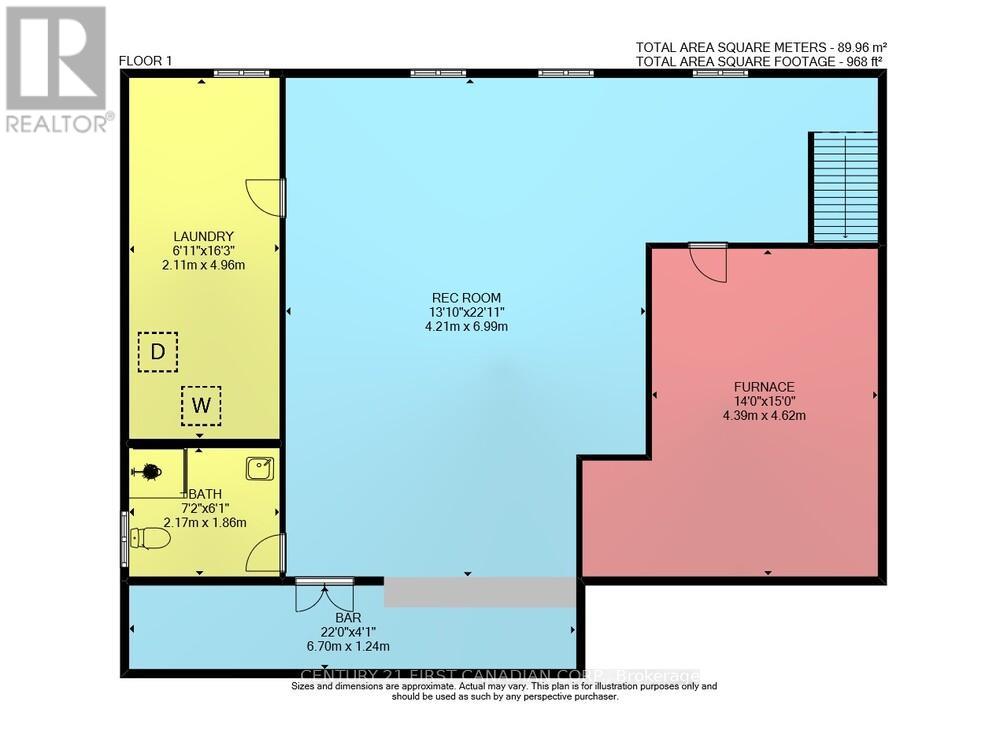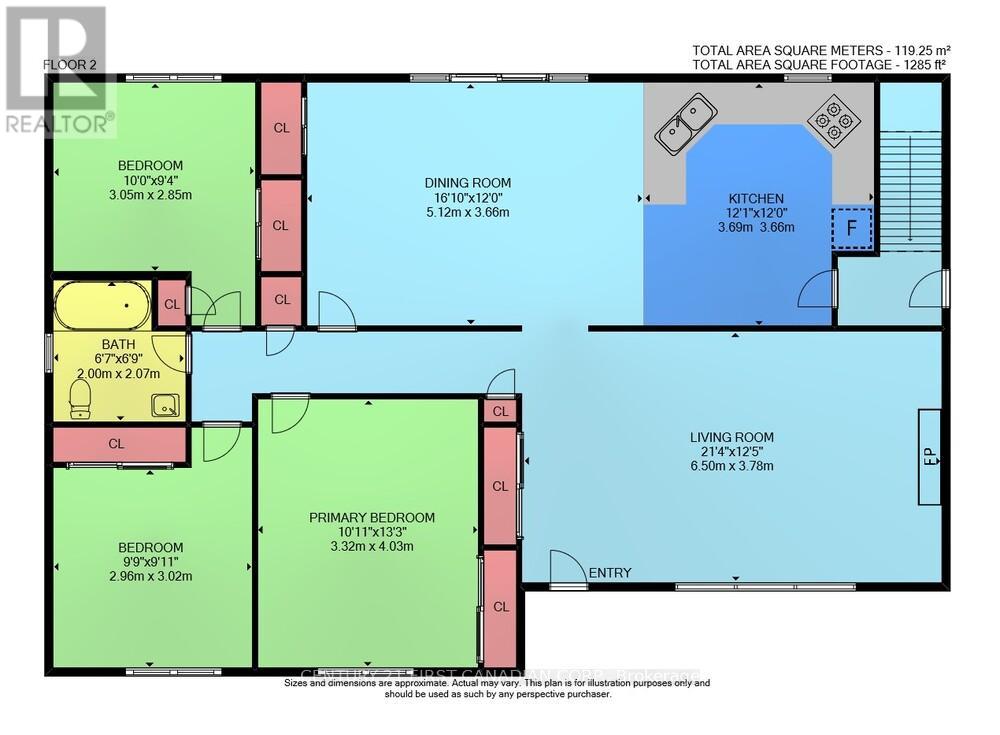66 Centre Crescent London, Ontario N6J 2Z6
$549,900
Fantastic Opportunity to live in a family friendly neighbourhood close to walking trails, shopping, hospital, schools and parks. This one floor ranch style home boasts 3 bedrooms on the same level, a cozy living room with fireplace and the "piece de resistance" is the bright spacious kitchen/dining area overlooking the back yard oasis with its lush landscaping and an in-ground pool, bringing your vacation dreams to your back door!!! The Breezeway, mud room is a bonus area for boots, coats, towels, etc and boasts inside access to the single attached garage, front and back yard and inside entry to the house. The lower level Fun Room, includes a dry bar, and enough room for sitting, gaming, dining, or even an office area, whatever your family needs, plus a 3 piece bathroom. Completing the lower is the laundry, utility and cold room areas. Don't delay, schedule a viewing today!!!! (id:53488)
Property Details
| MLS® Number | X12074849 |
| Property Type | Single Family |
| Community Name | South D |
| Features | Wooded Area, Irregular Lot Size, Flat Site |
| Parking Space Total | 5 |
| Pool Type | Inground Pool |
| Structure | Patio(s), Shed |
Building
| Bathroom Total | 2 |
| Bedrooms Above Ground | 3 |
| Bedrooms Total | 3 |
| Amenities | Fireplace(s) |
| Appliances | Dryer, Stove, Washer, Refrigerator |
| Architectural Style | Bungalow |
| Basement Development | Partially Finished |
| Basement Type | N/a (partially Finished) |
| Construction Style Attachment | Detached |
| Cooling Type | Central Air Conditioning |
| Exterior Finish | Brick Veneer |
| Fireplace Present | Yes |
| Fireplace Total | 2 |
| Fireplace Type | Woodstove |
| Foundation Type | Poured Concrete |
| Heating Fuel | Natural Gas |
| Heating Type | Forced Air |
| Stories Total | 1 |
| Size Interior | 1,100 - 1,500 Ft2 |
| Type | House |
| Utility Water | Municipal Water |
Parking
| Detached Garage | |
| Garage |
Land
| Acreage | No |
| Landscape Features | Landscaped |
| Sewer | Sanitary Sewer |
| Size Depth | 130 Ft ,3 In |
| Size Frontage | 60 Ft |
| Size Irregular | 60 X 130.3 Ft ; Lot Size Is Irregular |
| Size Total Text | 60 X 130.3 Ft ; Lot Size Is Irregular |
| Zoning Description | R1-9 |
Rooms
| Level | Type | Length | Width | Dimensions |
|---|---|---|---|---|
| Lower Level | Cold Room | 4.1 m | 1.1 m | 4.1 m x 1.1 m |
| Lower Level | Family Room | 6.99 m | 4.21 m | 6.99 m x 4.21 m |
| Lower Level | Laundry Room | 4.96 m | 2.11 m | 4.96 m x 2.11 m |
| Lower Level | Utility Room | 4.62 m | 4.39 m | 4.62 m x 4.39 m |
| Lower Level | Other | 6.7 m | 1.24 m | 6.7 m x 1.24 m |
| Main Level | Living Room | 6.5 m | 3.78 m | 6.5 m x 3.78 m |
| Main Level | Kitchen | 8.81 m | 3.664 m | 8.81 m x 3.664 m |
| Main Level | Primary Bedroom | 4.03 m | 3.32 m | 4.03 m x 3.32 m |
| Main Level | Bedroom 2 | 3.02 m | 2.96 m | 3.02 m x 2.96 m |
| Main Level | Bedroom 3 | 3.05 m | 2.857 m | 3.05 m x 2.857 m |
| Ground Level | Other | 7 m | 1.5 m | 7 m x 1.5 m |
https://www.realtor.ca/real-estate/28149541/66-centre-crescent-london-south-d
Contact Us
Contact us for more information

Barbara Macdougall
Salesperson
(519) 673-3390
Contact Melanie & Shelby Pearce
Sales Representative for Royal Lepage Triland Realty, Brokerage
YOUR LONDON, ONTARIO REALTOR®

Melanie Pearce
Phone: 226-268-9880
You can rely on us to be a realtor who will advocate for you and strive to get you what you want. Reach out to us today- We're excited to hear from you!

Shelby Pearce
Phone: 519-639-0228
CALL . TEXT . EMAIL
Important Links
MELANIE PEARCE
Sales Representative for Royal Lepage Triland Realty, Brokerage
© 2023 Melanie Pearce- All rights reserved | Made with ❤️ by Jet Branding
