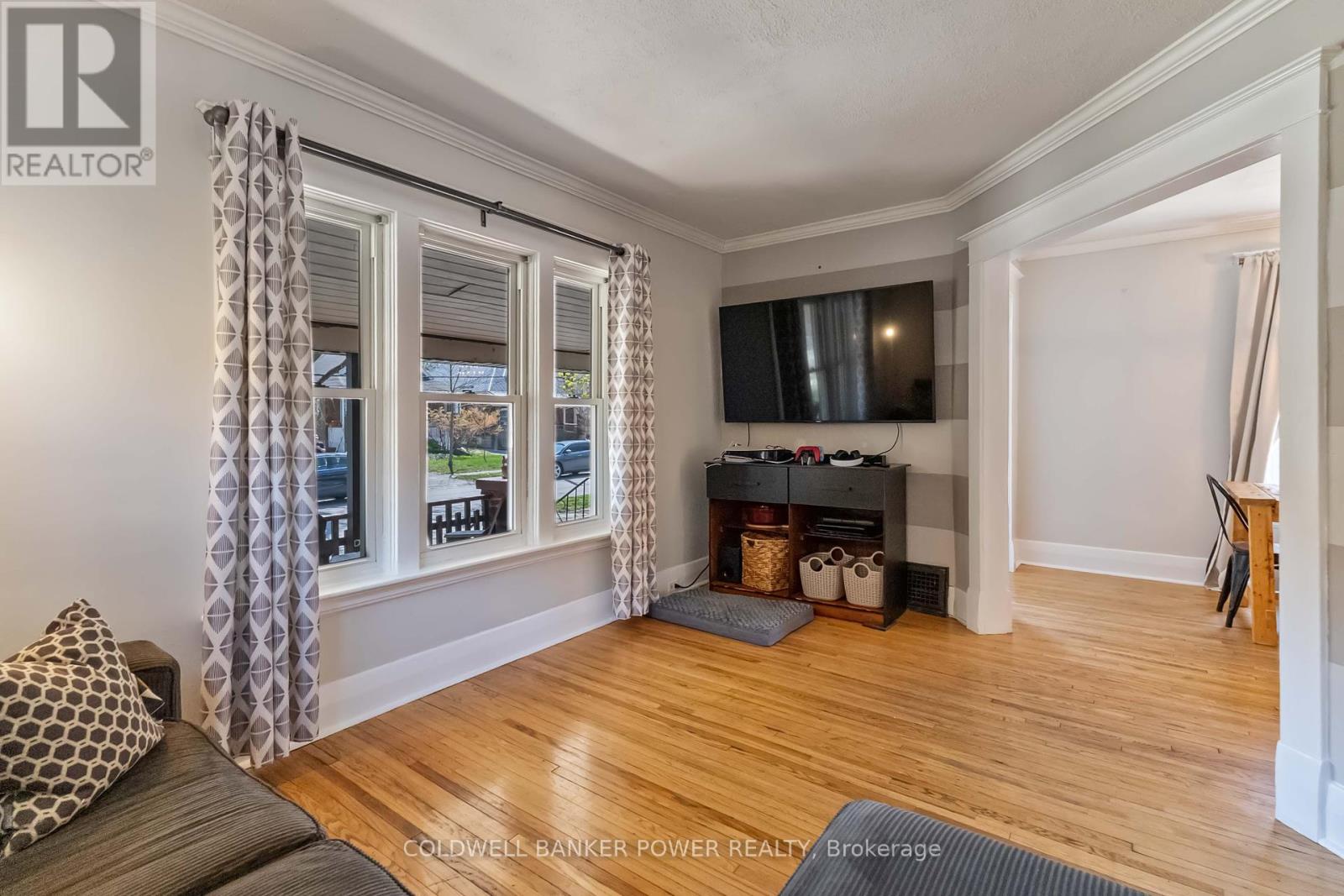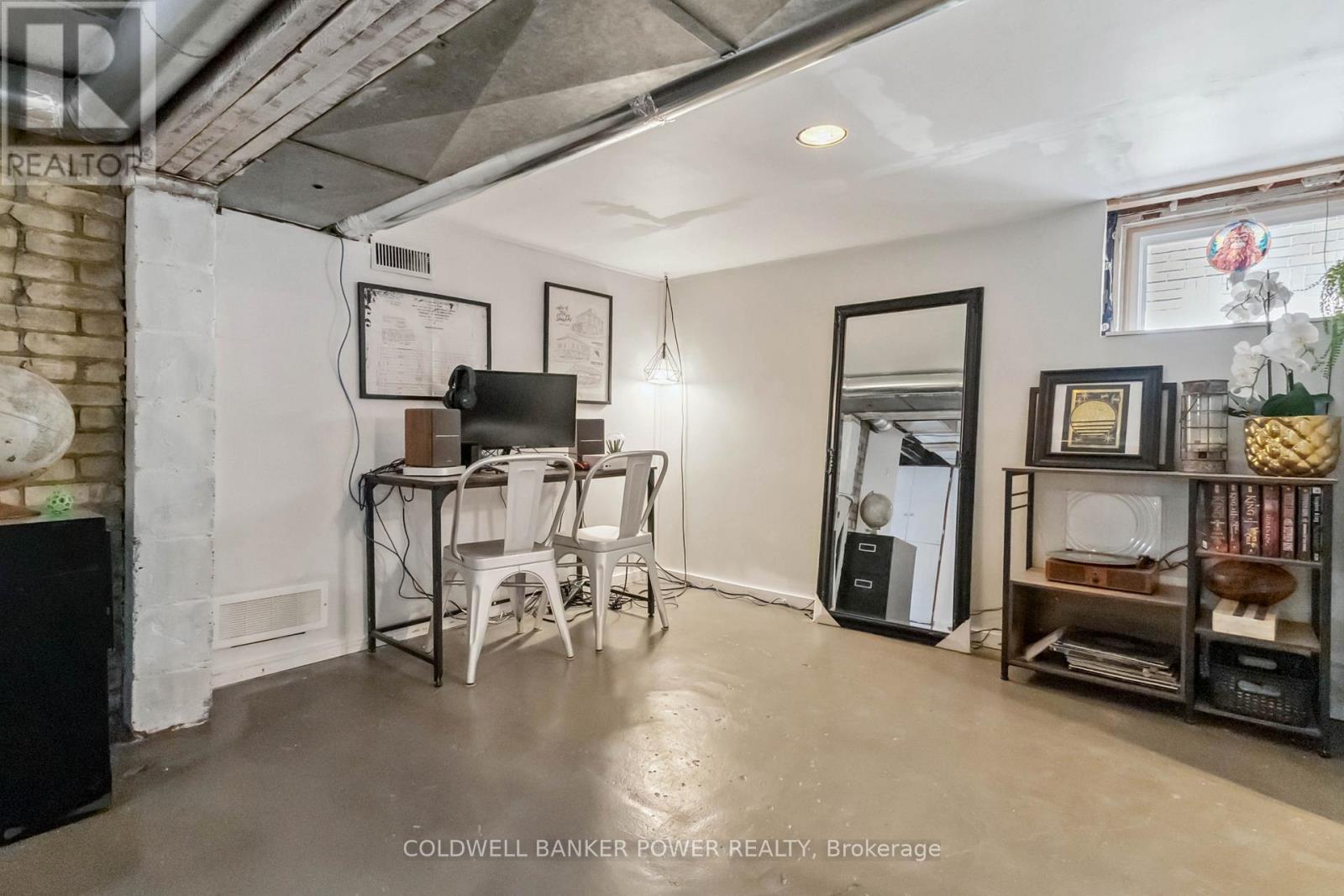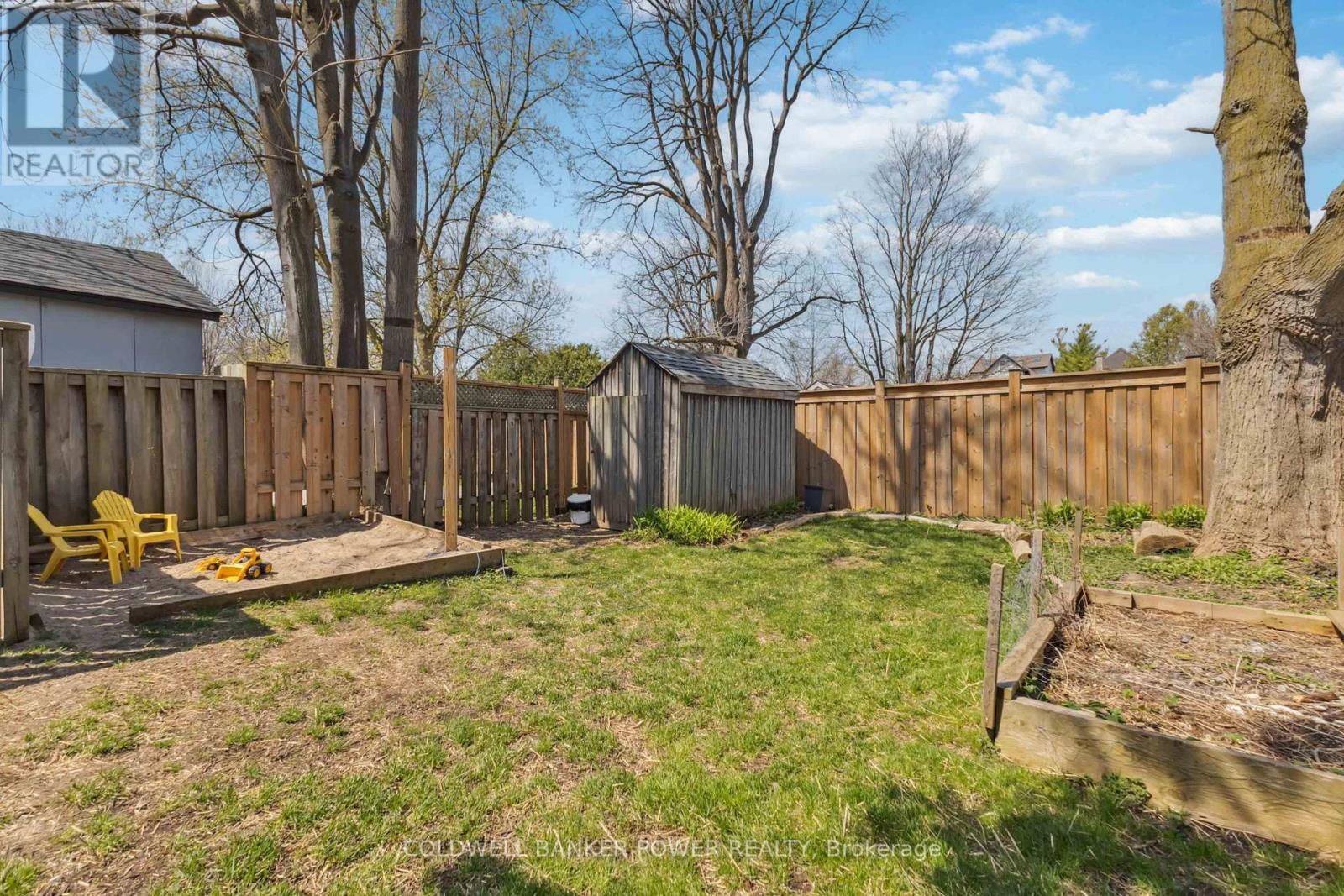66 Langarth Street E London, Ontario N6C 1Z1
$499,900
Much sought after Old South/Wortley village! A RARE OPPORTINITY (at this price) to own an ALL BRICK home with cozy full front porch in this high demand area! Invest in Old South and stroll through this beautiful historic neighbourhood with cafes, restaurants, shopping, pharmacy, dentists, fantastic schools, parks, trails and just minutes to Downtown. Cozy 2 bedroom (was a 3 bedroom) with huge primary bedroom, hardwood floors, large eating area and updates to kitchen. Updated windows. Partially finished lower level. Nice size rear yard with large rear deck for barbecuing. 5 appliances included. (id:53488)
Open House
This property has open houses!
2:00 pm
Ends at:4:00 pm
Property Details
| MLS® Number | X12103892 |
| Property Type | Single Family |
| Community Name | South F |
| Amenities Near By | Park, Place Of Worship, Schools |
| Community Features | Community Centre |
| Easement | Sub Division Covenants |
| Equipment Type | Water Heater - Gas |
| Features | Wooded Area, Carpet Free |
| Parking Space Total | 2 |
| Rental Equipment Type | Water Heater - Gas |
| Structure | Deck, Porch, Shed |
Building
| Bathroom Total | 1 |
| Bedrooms Above Ground | 2 |
| Bedrooms Total | 2 |
| Age | 51 To 99 Years |
| Appliances | Blinds, Dishwasher, Dryer, Stove, Washer, Window Coverings, Refrigerator |
| Architectural Style | Bungalow |
| Basement Development | Partially Finished |
| Basement Type | Full (partially Finished) |
| Construction Style Attachment | Detached |
| Cooling Type | Central Air Conditioning |
| Exterior Finish | Brick |
| Foundation Type | Block |
| Heating Fuel | Natural Gas |
| Heating Type | Forced Air |
| Stories Total | 1 |
| Size Interior | 700 - 1,100 Ft2 |
| Type | House |
| Utility Water | Municipal Water |
Parking
| No Garage |
Land
| Acreage | No |
| Land Amenities | Park, Place Of Worship, Schools |
| Sewer | Sanitary Sewer |
| Size Depth | 129 Ft ,6 In |
| Size Frontage | 30 Ft ,1 In |
| Size Irregular | 30.1 X 129.5 Ft ; 30 X 129 |
| Size Total Text | 30.1 X 129.5 Ft ; 30 X 129|under 1/2 Acre |
| Zoning Description | R2-2 |
Rooms
| Level | Type | Length | Width | Dimensions |
|---|---|---|---|---|
| Lower Level | Recreational, Games Room | 9.59 m | 6.05 m | 9.59 m x 6.05 m |
| Lower Level | Den | 2.7 m | 2.56 m | 2.7 m x 2.56 m |
| Lower Level | Laundry Room | 3.65 m | 4.96 m | 3.65 m x 4.96 m |
| Main Level | Living Room | 4.57 m | 3.22 m | 4.57 m x 3.22 m |
| Main Level | Dining Room | 4.41 m | 3.3 m | 4.41 m x 3.3 m |
| Main Level | Kitchen | 3.3 m | 3.3 m | 3.3 m x 3.3 m |
| Main Level | Primary Bedroom | 5.88 m | 2.82 m | 5.88 m x 2.82 m |
| Main Level | Bedroom 2 | 2.91 m | 2.82 m | 2.91 m x 2.82 m |
| Main Level | Bathroom | 2 m | 2 m | 2 m x 2 m |
https://www.realtor.ca/real-estate/28215003/66-langarth-street-e-london-south-f
Contact Us
Contact us for more information

Drew Johnson
Broker of Record
#101-630 Colborne Street
London, Ontario N6B 2V2
(519) 471-9200
Contact Melanie & Shelby Pearce
Sales Representative for Royal Lepage Triland Realty, Brokerage
YOUR LONDON, ONTARIO REALTOR®

Melanie Pearce
Phone: 226-268-9880
You can rely on us to be a realtor who will advocate for you and strive to get you what you want. Reach out to us today- We're excited to hear from you!

Shelby Pearce
Phone: 519-639-0228
CALL . TEXT . EMAIL
Important Links
MELANIE PEARCE
Sales Representative for Royal Lepage Triland Realty, Brokerage
© 2023 Melanie Pearce- All rights reserved | Made with ❤️ by Jet Branding











































