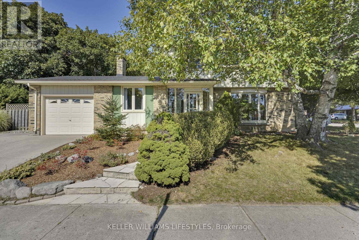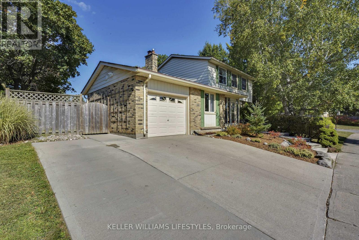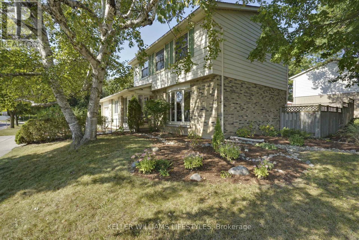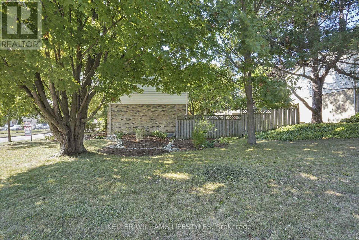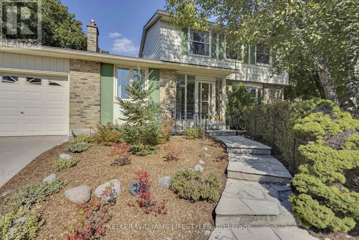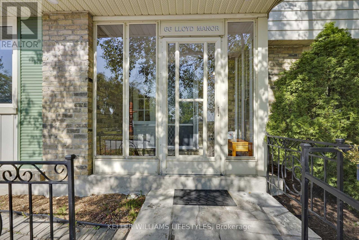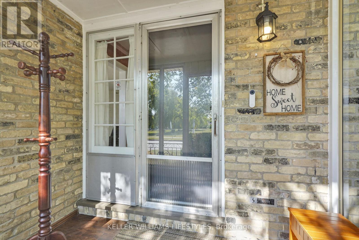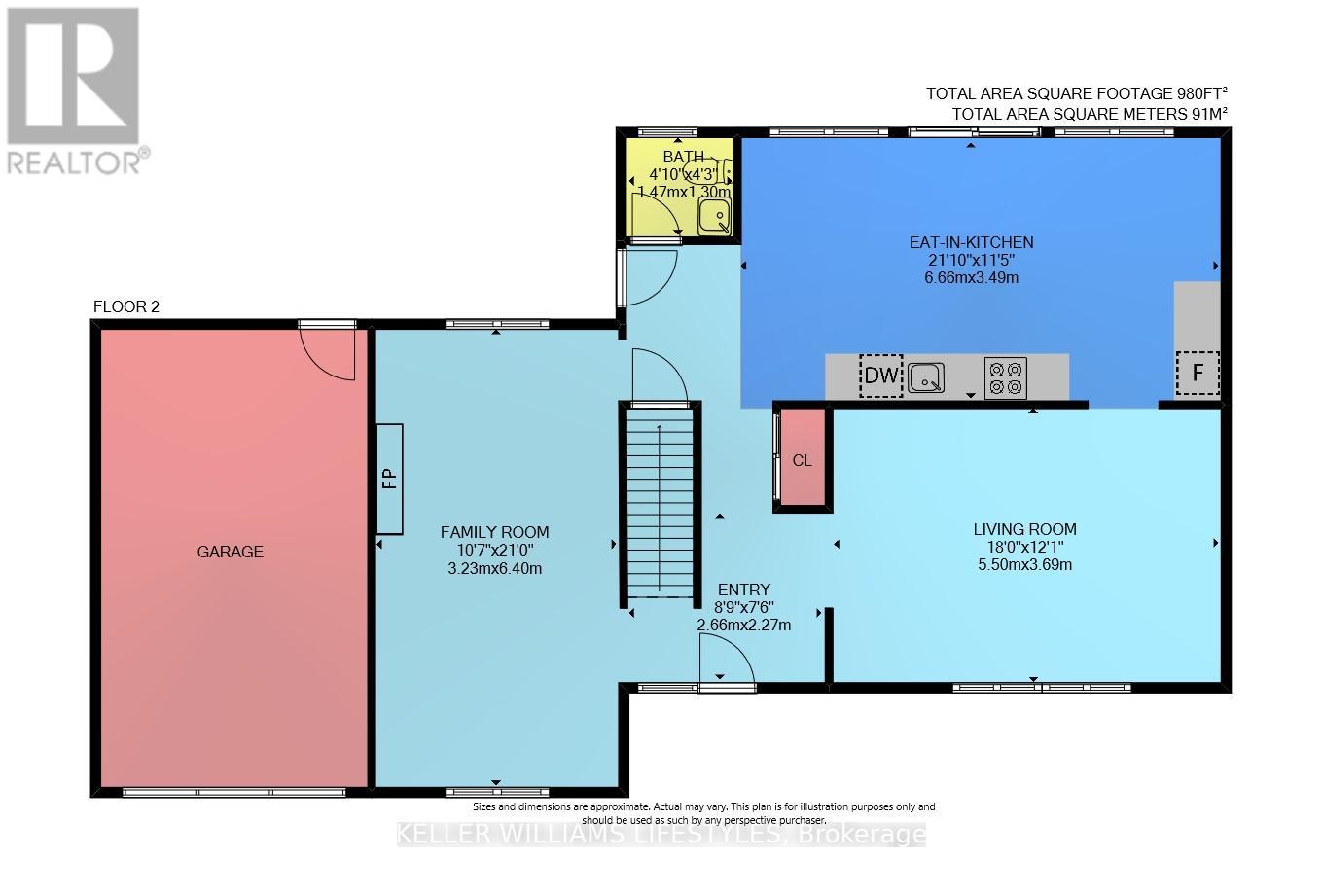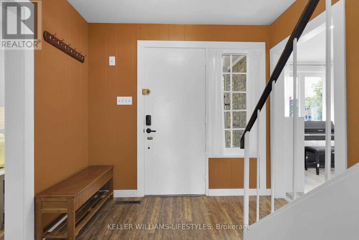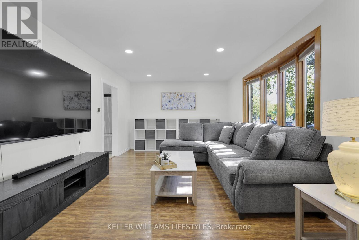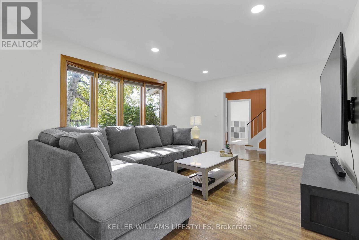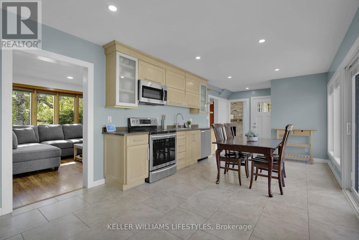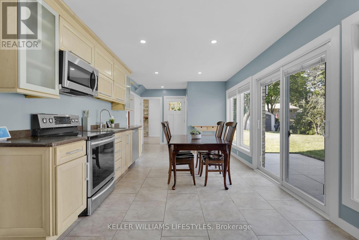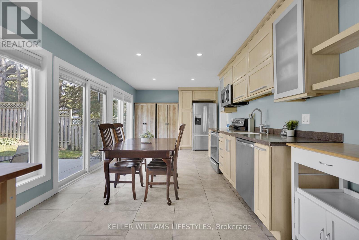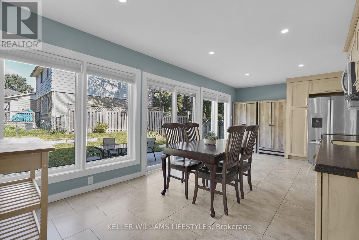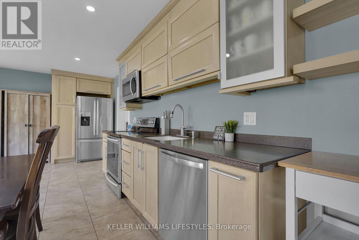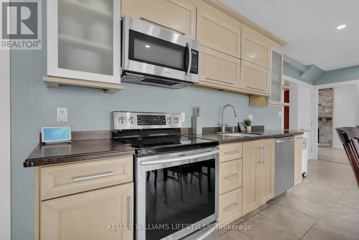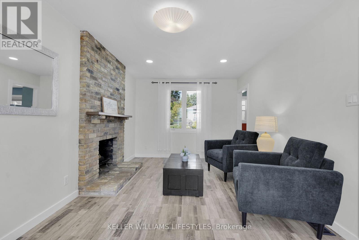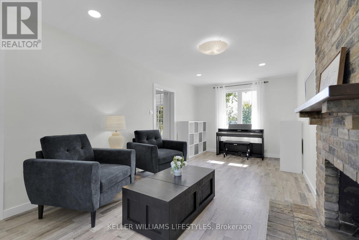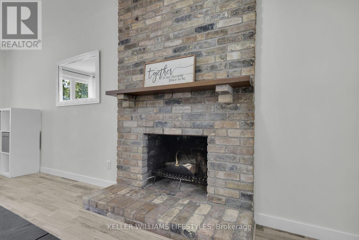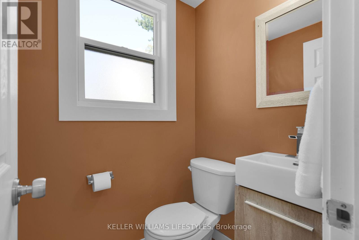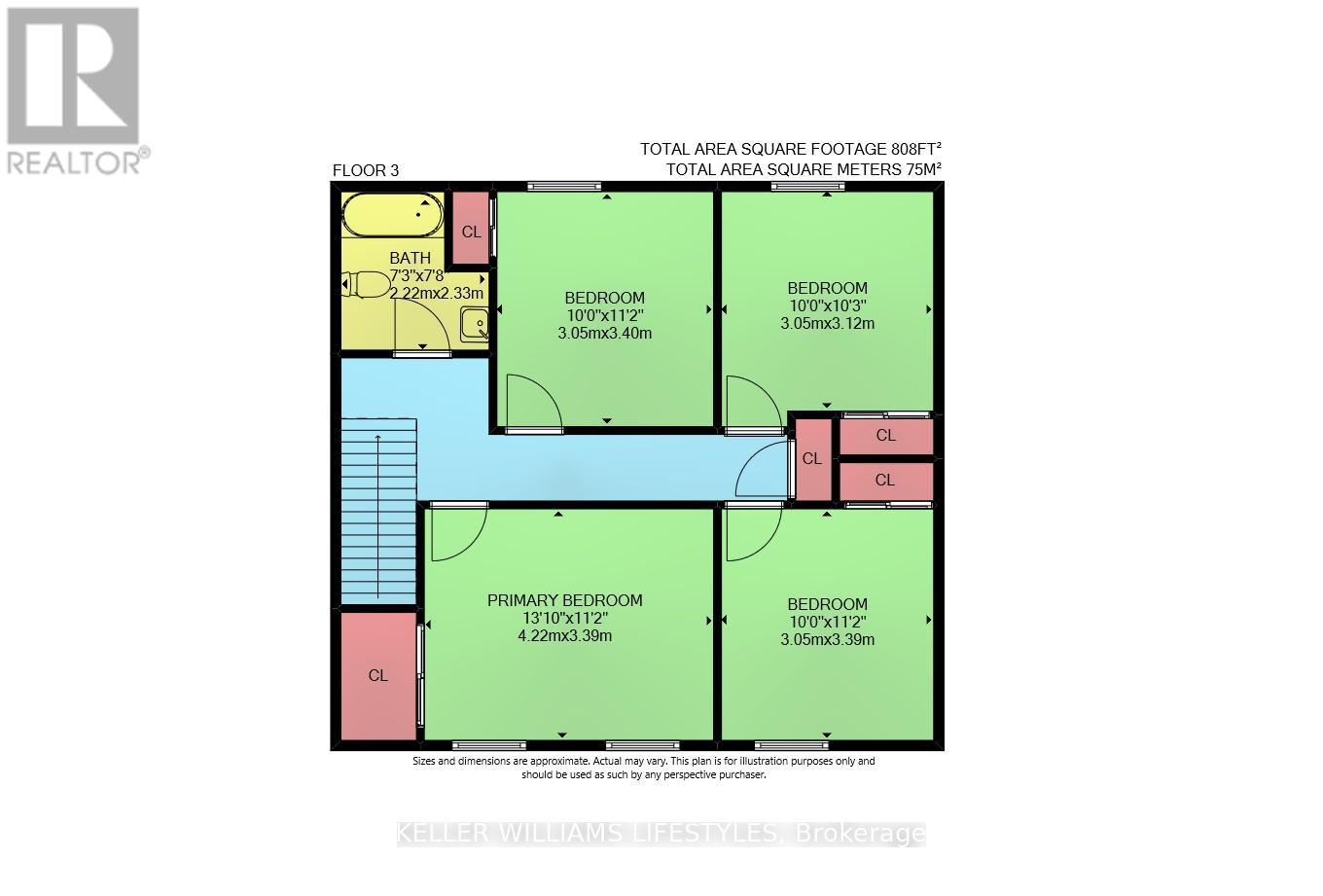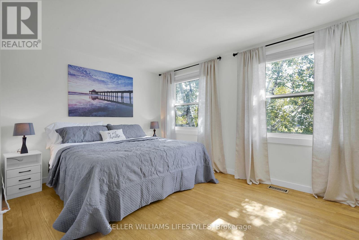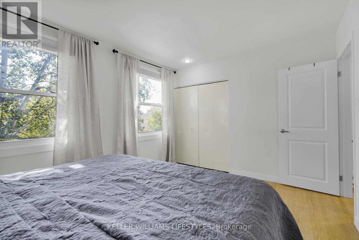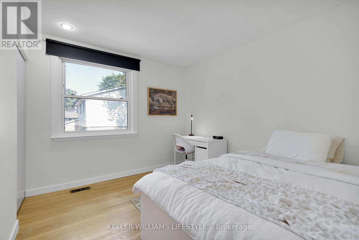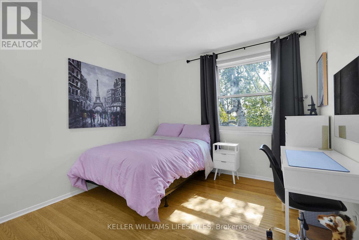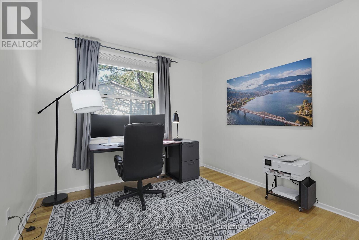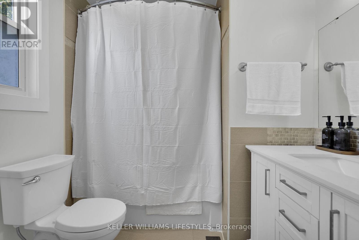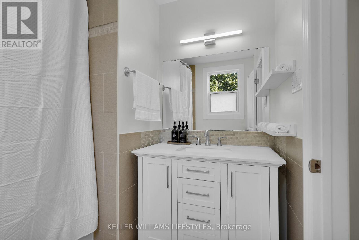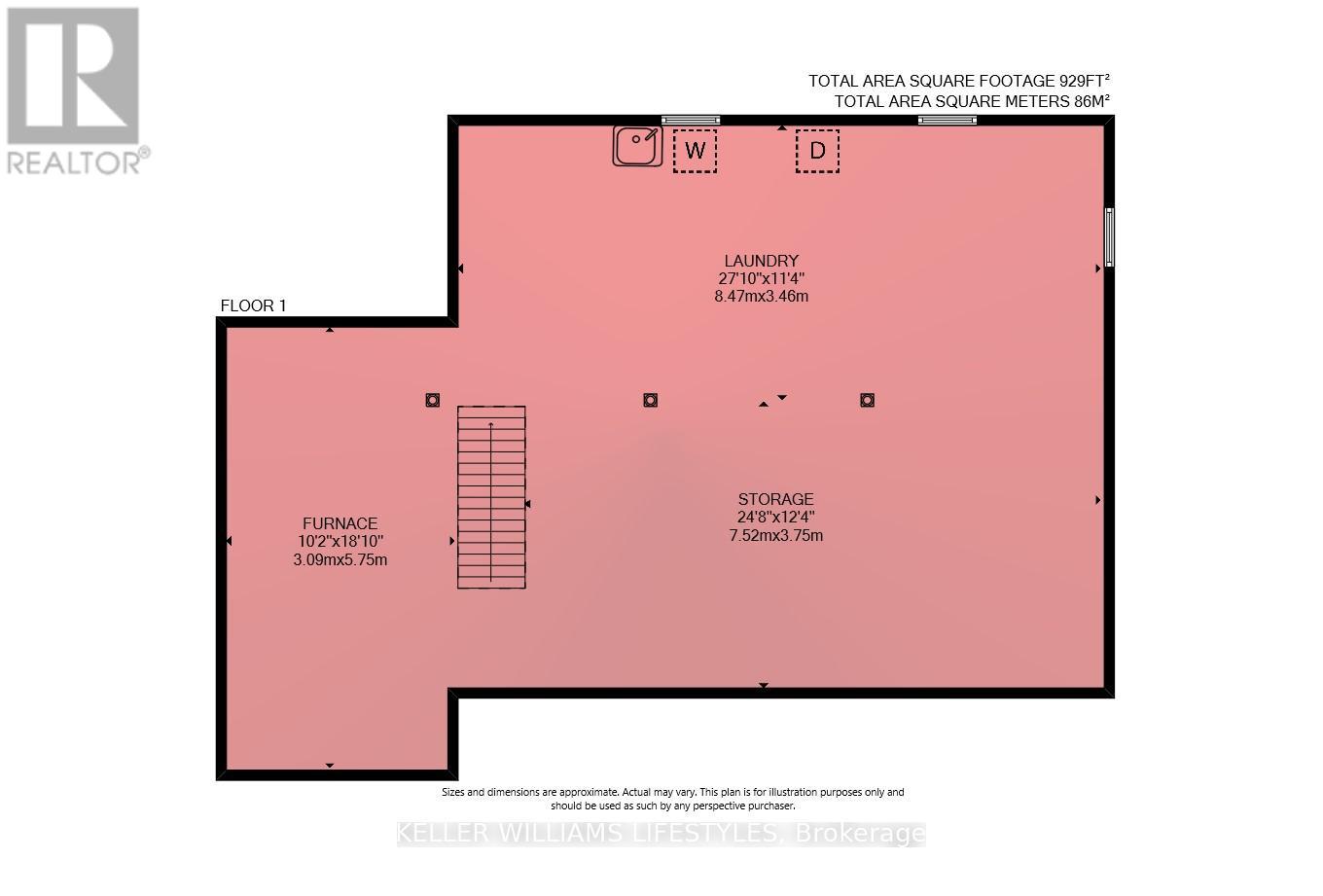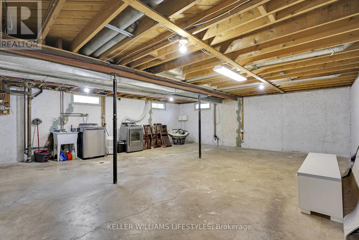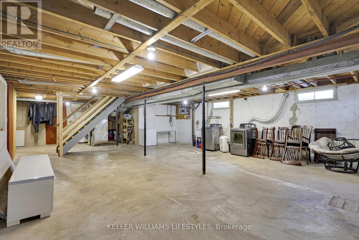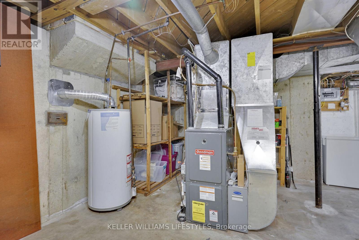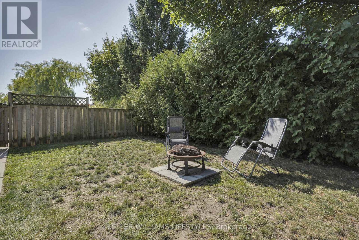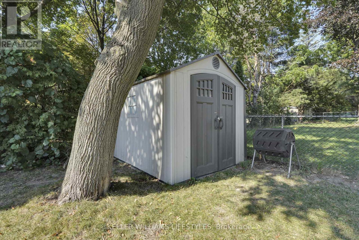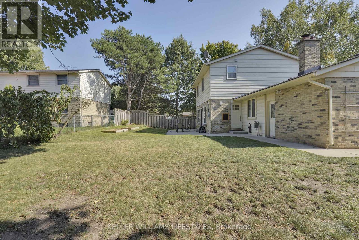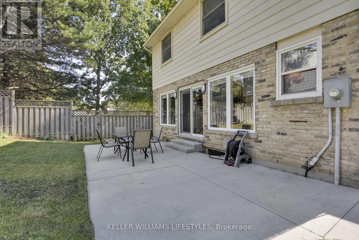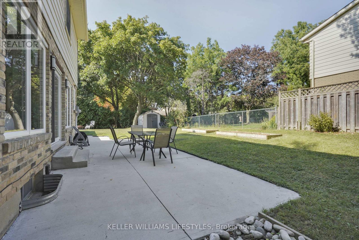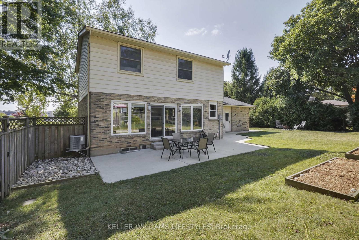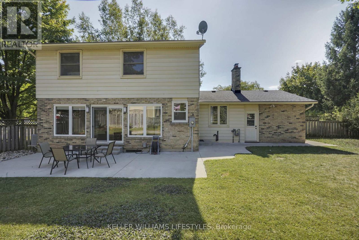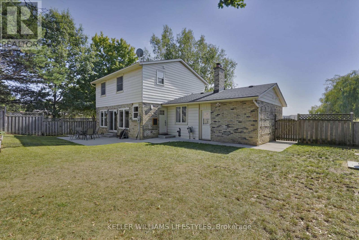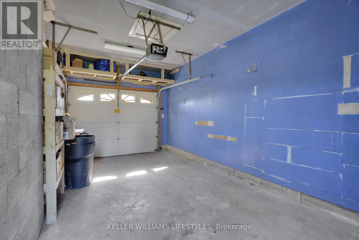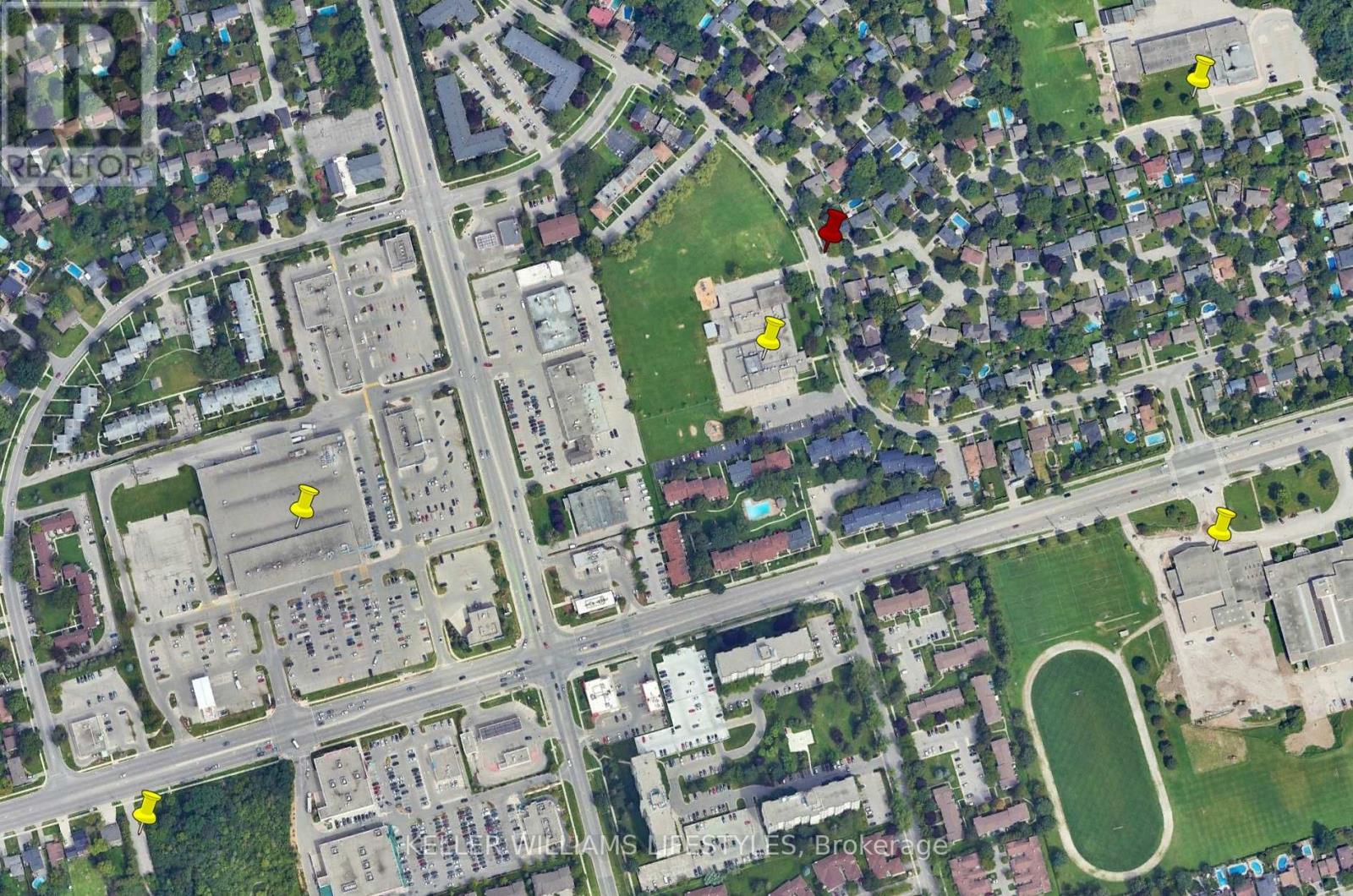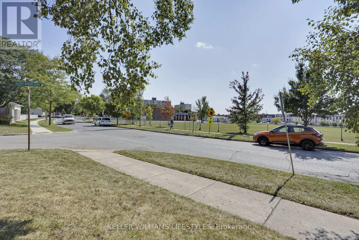66 Lloyd Manor Crescent London North, Ontario N6H 3Z3
$645,000
Welcome to 66 Lloyd Manor Crescent, a spacious 4-bedroom, 2-bath family home on a quiet, tree-lined street in London's north end that offers comfort, light, and endless potential. The main level offers two bright family rooms with new pot lights, with the second family room that could be converted into a home office or larger dining area. The eat-in kitchen includes extra cabinetry and overlooks a fully fenced backyard perfect for children or pets. Move-in ready, the home includes five appliances and an 85-inch smart TV. Upstairs has four generous bedrooms and a full bath, while the fully unfinished lower level is ready to become a recreation room, gym, game room, workshop, or storage area. Families will love the walking distance to Clara Brenton Public (6 min), St. Paul Catholic Elementary (2 min), Oakridge Secondary (10 min), and Saunders Secondary School, a tech-focused alternative with bus access from Clara Brenton. Enjoy being close to parks, trails, shopping, restaurants, golf clubs, and The Bog, all less than a 15-minute walk away. For peace of mind, a professional home inspection completed on October 2, 2025, is available to view. This is a rare opportunity to own a well-cared-for home in a peaceful location with room to grow. Book your showing today and see why families love this neighbourhood. (id:53488)
Open House
This property has open houses!
2:00 pm
Ends at:4:00 pm
Property Details
| MLS® Number | X12450027 |
| Property Type | Single Family |
| Community Name | North M |
| Amenities Near By | Public Transit, Schools, Park |
| Equipment Type | Water Heater - Gas, Water Heater |
| Features | Wooded Area, Irregular Lot Size, Sloping |
| Parking Space Total | 3 |
| Rental Equipment Type | Water Heater - Gas, Water Heater |
| Structure | Patio(s), Porch, Shed |
Building
| Bathroom Total | 2 |
| Bedrooms Above Ground | 4 |
| Bedrooms Total | 4 |
| Age | 51 To 99 Years |
| Amenities | Fireplace(s) |
| Appliances | Dishwasher, Dryer, Microwave, Stove, Washer, Window Coverings, Refrigerator |
| Basement Development | Unfinished |
| Basement Type | Full (unfinished) |
| Construction Style Attachment | Detached |
| Cooling Type | Central Air Conditioning, Ventilation System |
| Exterior Finish | Aluminum Siding, Brick |
| Fireplace Present | Yes |
| Fireplace Total | 1 |
| Foundation Type | Poured Concrete |
| Half Bath Total | 1 |
| Heating Fuel | Natural Gas |
| Heating Type | Forced Air |
| Stories Total | 2 |
| Size Interior | 1,500 - 2,000 Ft2 |
| Type | House |
| Utility Water | Municipal Water |
Parking
| Attached Garage | |
| Garage | |
| Inside Entry |
Land
| Acreage | No |
| Fence Type | Fully Fenced, Fenced Yard |
| Land Amenities | Public Transit, Schools, Park |
| Sewer | Sanitary Sewer |
| Size Depth | 93 Ft ,6 In |
| Size Frontage | 75 Ft ,2 In |
| Size Irregular | 75.2 X 93.5 Ft |
| Size Total Text | 75.2 X 93.5 Ft|under 1/2 Acre |
| Zoning Description | R1-9 |
Rooms
| Level | Type | Length | Width | Dimensions |
|---|---|---|---|---|
| Second Level | Primary Bedroom | 4.22 m | 3.39 m | 4.22 m x 3.39 m |
| Second Level | Bedroom 2 | 3.05 m | 3.39 m | 3.05 m x 3.39 m |
| Second Level | Bedroom 3 | 3.05 m | 3.4 m | 3.05 m x 3.4 m |
| Second Level | Bedroom 4 | 3.05 m | 3.12 m | 3.05 m x 3.12 m |
| Second Level | Bathroom | 2.22 m | 2.33 m | 2.22 m x 2.33 m |
| Main Level | Family Room | 3.23 m | 6.4 m | 3.23 m x 6.4 m |
| Main Level | Living Room | 5.5 m | 3.69 m | 5.5 m x 3.69 m |
| Main Level | Kitchen | 6.66 m | 3.49 m | 6.66 m x 3.49 m |
| Main Level | Foyer | 2.66 m | 2.27 m | 2.66 m x 2.27 m |
https://www.realtor.ca/real-estate/28962031/66-lloyd-manor-crescent-london-north-north-m-north-m
Contact Us
Contact us for more information

Dale Marsh
Salesperson
(519) 438-8000
Contact Melanie & Shelby Pearce
Sales Representative for Royal Lepage Triland Realty, Brokerage
YOUR LONDON, ONTARIO REALTOR®

Melanie Pearce
Phone: 226-268-9880
You can rely on us to be a realtor who will advocate for you and strive to get you what you want. Reach out to us today- We're excited to hear from you!

Shelby Pearce
Phone: 519-639-0228
CALL . TEXT . EMAIL
Important Links
MELANIE PEARCE
Sales Representative for Royal Lepage Triland Realty, Brokerage
© 2023 Melanie Pearce- All rights reserved | Made with ❤️ by Jet Branding
