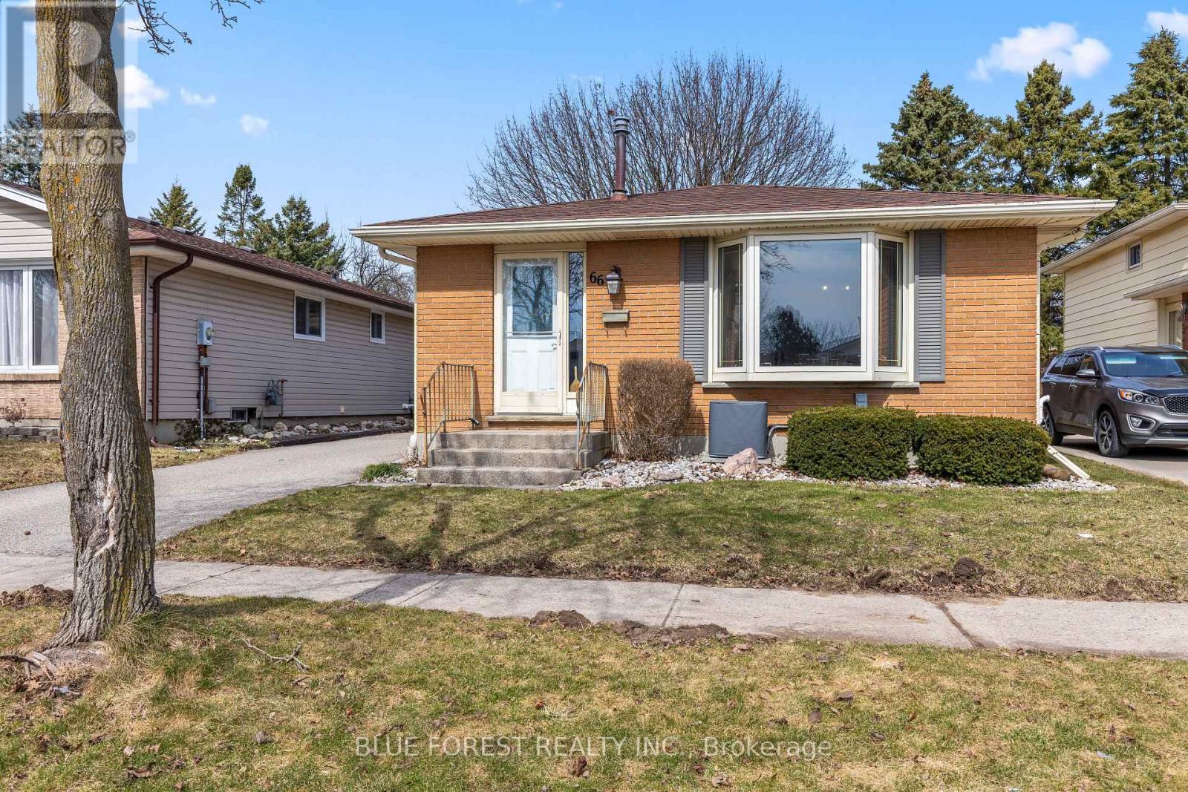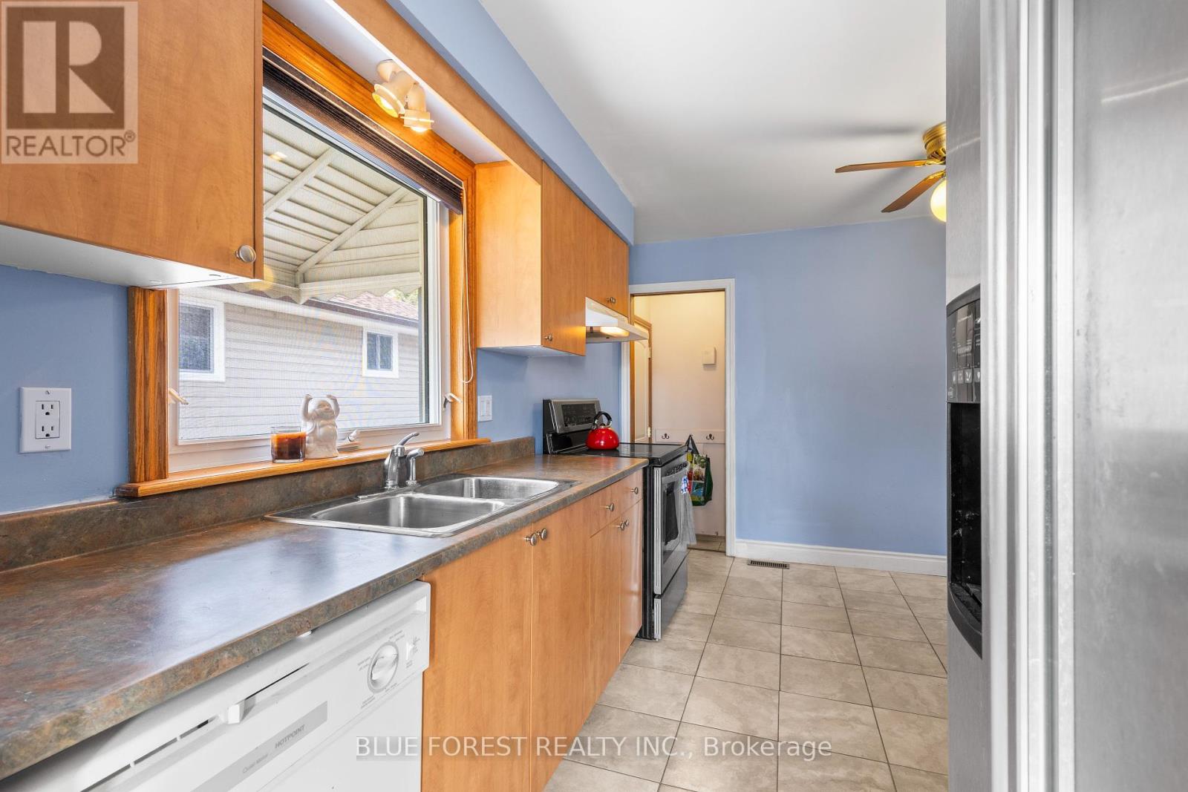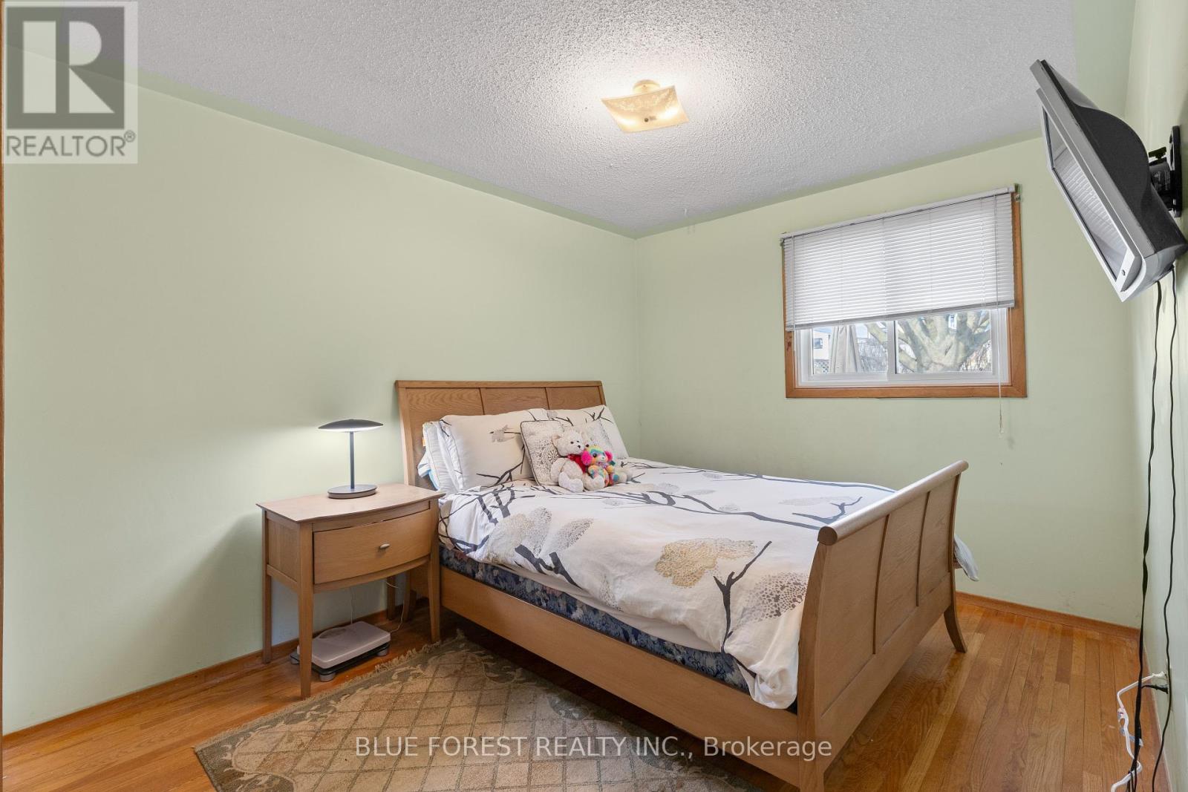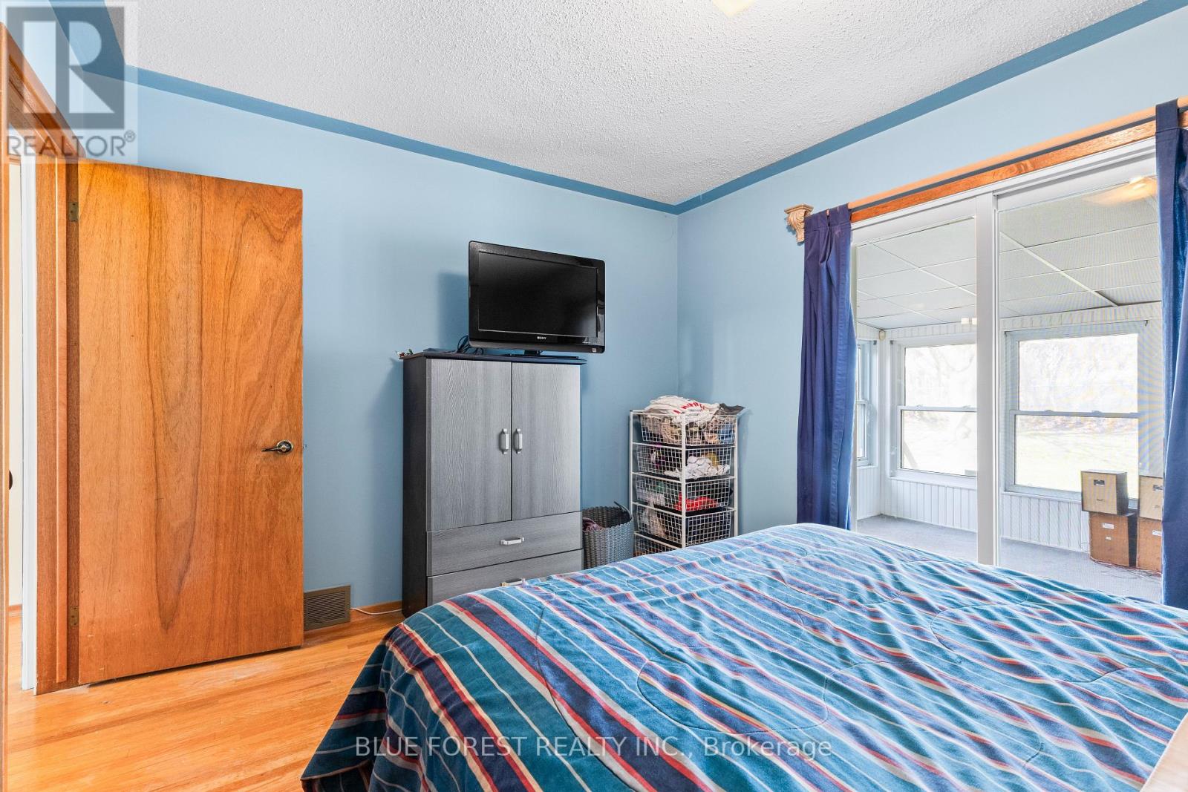66 Patience Crescent London, Ontario N6E 2K9
$579,900
Welcome to this charming 3-bedroom home in the desirable Whiteoaks neighborhood, nestled on a quiet crescent. The spacious main floor features three generous bedrooms, including a master suite with a private walkout to a sunroom that overlooks a fully fenced backyard, perfect for enjoying peaceful outdoor moments. With two full bathrooms, comfort and convenience are prioritized throughout. The modern kitchen is designed with functionality and style in mind, while the bright and airy living room, complete with a bay window, offers plenty of natural light to brighten up your days. The large rec room in the basement is an entertainer's dream, featuring a custom bar for hosting friends and family. The basement also offers side door access, making it an ideal space for a potential secondary / in-law suite. Located in a prime spot, this home is within walking distance to both Sir Arthur Carty Catholic School and Rick Hansen Public School, making it perfect for growing families. You'll also appreciate the proximity to shopping, groceries, restaurants, and easy access to the 401. Everything you need just minutes away. Recent updates include a new roof (2021), AC and furnace (2021), and vinyl windows throughout, ensuring peace of mind for years to come. This home truly offers the best of family living in a fantastic location! (id:53488)
Property Details
| MLS® Number | X12028044 |
| Property Type | Single Family |
| Community Name | South X |
| Parking Space Total | 3 |
Building
| Bathroom Total | 2 |
| Bedrooms Above Ground | 3 |
| Bedrooms Total | 3 |
| Appliances | Water Heater, Dishwasher, Dryer, Stove, Washer, Refrigerator |
| Architectural Style | Bungalow |
| Basement Development | Finished |
| Basement Type | Full (finished) |
| Construction Style Attachment | Detached |
| Cooling Type | Central Air Conditioning |
| Exterior Finish | Brick |
| Fireplace Present | Yes |
| Foundation Type | Poured Concrete |
| Heating Fuel | Natural Gas |
| Heating Type | Forced Air |
| Stories Total | 1 |
| Size Interior | 700 - 1,100 Ft2 |
| Type | House |
| Utility Water | Municipal Water |
Parking
| No Garage |
Land
| Acreage | No |
| Sewer | Sanitary Sewer |
| Size Depth | 110 Ft |
| Size Frontage | 40 Ft |
| Size Irregular | 40 X 110 Ft |
| Size Total Text | 40 X 110 Ft |
Rooms
| Level | Type | Length | Width | Dimensions |
|---|---|---|---|---|
| Basement | Recreational, Games Room | 3.3 m | 9.4 m | 3.3 m x 9.4 m |
| Basement | Recreational, Games Room | 3.5 m | 3.1 m | 3.5 m x 3.1 m |
| Main Level | Kitchen | 4.5 m | 2.4 m | 4.5 m x 2.4 m |
| Main Level | Dining Room | 2.8 m | 2.8 m | 2.8 m x 2.8 m |
| Main Level | Living Room | 4.5 m | 3.3 m | 4.5 m x 3.3 m |
| Main Level | Bedroom | 2.8 m | 2.5 m | 2.8 m x 2.5 m |
| Main Level | Bedroom 2 | 2.8 m | 4.1 m | 2.8 m x 4.1 m |
| Main Level | Bedroom 3 | 3.1 m | 3.8 m | 3.1 m x 3.8 m |
| Main Level | Sunroom | 2.8 m | 4.2 m | 2.8 m x 4.2 m |
https://www.realtor.ca/real-estate/28043932/66-patience-crescent-london-south-x
Contact Us
Contact us for more information

Abbe Sheedy
Salesperson
abbesheedyrealtor.com/
931 Oxford Street East
London, Ontario N5Y 3K1
(519) 649-1888
(519) 649-1888
www.soldbyblue.ca/

Klaud Czeslawski
Salesperson
www.klaudtherealtor.com/
www.facebook.com/KlaudTheRealtor
931 Oxford Street East
London, Ontario N5Y 3K1
(519) 649-1888
(519) 649-1888
www.soldbyblue.ca/
Contact Melanie & Shelby Pearce
Sales Representative for Royal Lepage Triland Realty, Brokerage
YOUR LONDON, ONTARIO REALTOR®

Melanie Pearce
Phone: 226-268-9880
You can rely on us to be a realtor who will advocate for you and strive to get you what you want. Reach out to us today- We're excited to hear from you!

Shelby Pearce
Phone: 519-639-0228
CALL . TEXT . EMAIL
Important Links
MELANIE PEARCE
Sales Representative for Royal Lepage Triland Realty, Brokerage
© 2023 Melanie Pearce- All rights reserved | Made with ❤️ by Jet Branding

































