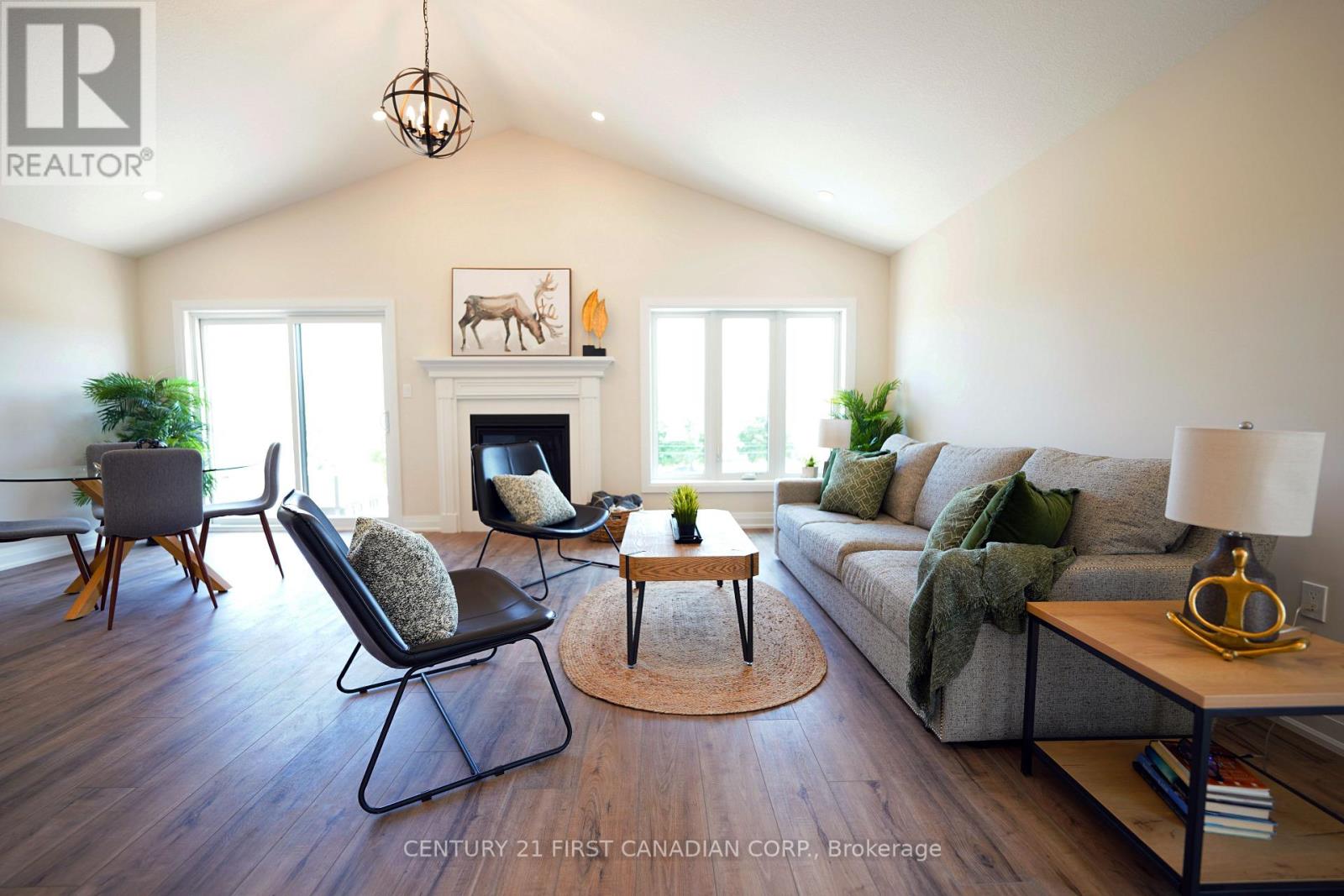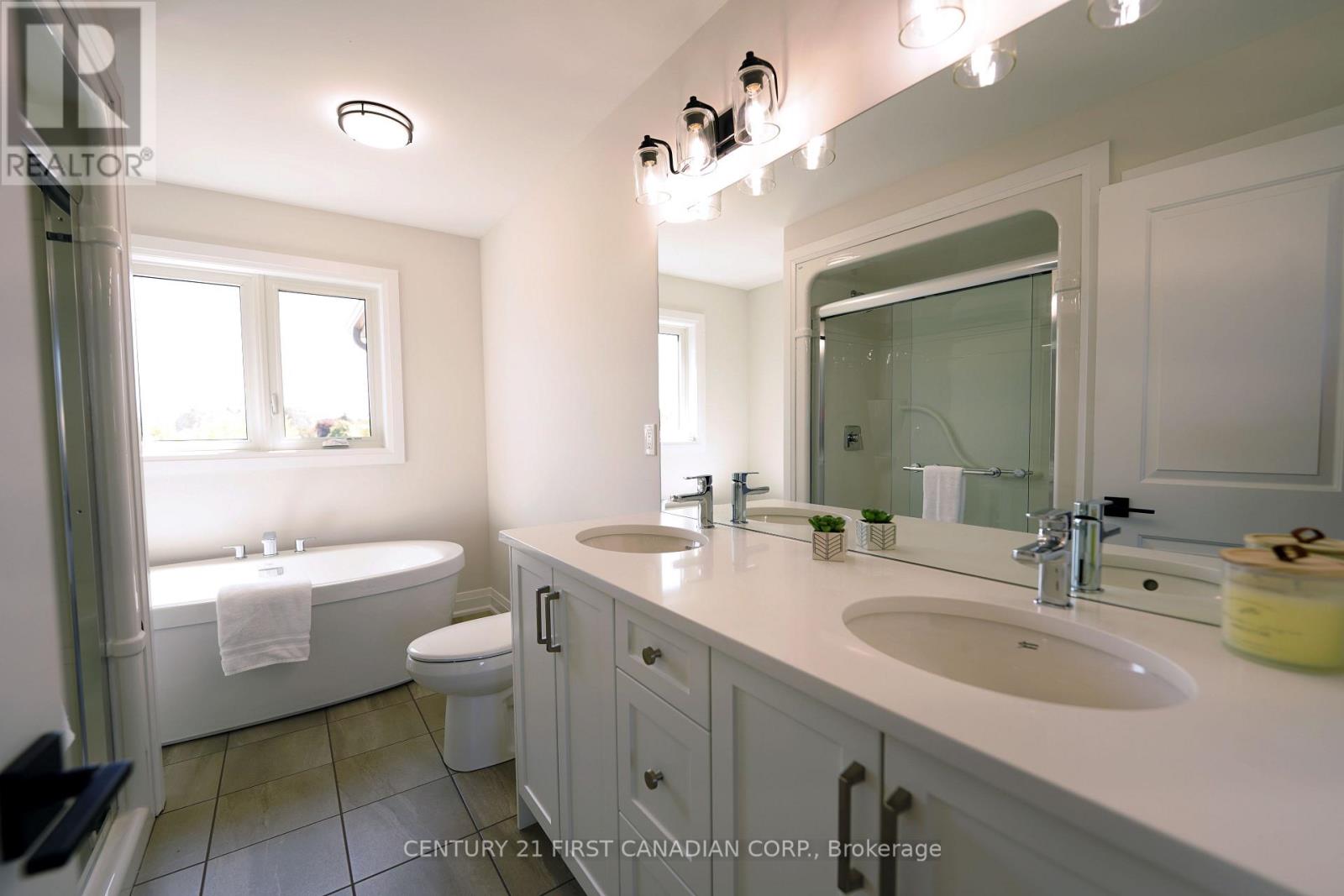66 Postma Crescent North Middlesex, Ontario N0M 1A0
$734,900
TO BE BUILT: The "Matthew" from Tarion award winning Parry Homes in the beautiful & vibrant town of Ailsa Craig. This 1876 sqft model features a stunning great room with vaulted ceiling, large custom kitchen with island, and corner pantry & spacious dinette flowing into the great room, where large windows create an inviting space. A powder room & mudroom are conveniently located near the garage entrance. Luxury vinyl plank flooring throughout the entire main floor. The second floor primary bedroom has a walk-in closet & luxurious 5-piece ensuite bathroom with 2 sinks, tiled shower and a soaker tub. Two nice sized bedrooms, laundry room and 4pc bathroom complete the space. The full basement is roughed-in for a bathroom & can be finished at an additional cost. 2 car attached garage with inside entry. Photos are from a previously built model and are for illustration purposes only - Some finishes & upgrades shown may not be included in standard specs. Price incl. concrete driveway, sod on yard, HST & Tarion Warranty. Property tax & assessment not set. (id:53488)
Property Details
| MLS® Number | X11897457 |
| Property Type | Single Family |
| Community Name | Ailsa Craig |
| Amenities Near By | Park, Place Of Worship |
| Community Features | Community Centre, School Bus |
| Equipment Type | Water Heater |
| Features | Sump Pump |
| Parking Space Total | 4 |
| Rental Equipment Type | Water Heater |
| Structure | Porch |
Building
| Bathroom Total | 3 |
| Bedrooms Above Ground | 3 |
| Bedrooms Total | 3 |
| Age | New Building |
| Basement Development | Unfinished |
| Basement Type | Full (unfinished) |
| Construction Style Attachment | Detached |
| Cooling Type | Central Air Conditioning |
| Exterior Finish | Vinyl Siding, Brick |
| Foundation Type | Poured Concrete |
| Half Bath Total | 1 |
| Heating Fuel | Natural Gas |
| Heating Type | Forced Air |
| Stories Total | 2 |
| Size Interior | 1,500 - 2,000 Ft2 |
| Type | House |
| Utility Water | Municipal Water |
Parking
| Attached Garage |
Land
| Acreage | No |
| Land Amenities | Park, Place Of Worship |
| Sewer | Sanitary Sewer |
| Size Depth | 110 Ft ,2 In |
| Size Frontage | 40 Ft ,6 In |
| Size Irregular | 40.5 X 110.2 Ft |
| Size Total Text | 40.5 X 110.2 Ft|under 1/2 Acre |
| Zoning Description | R1-19 |
Rooms
| Level | Type | Length | Width | Dimensions |
|---|---|---|---|---|
| Second Level | Primary Bedroom | 4.27 m | 3.35 m | 4.27 m x 3.35 m |
| Second Level | Bedroom 2 | 3.38 m | 3.06 m | 3.38 m x 3.06 m |
| Second Level | Bedroom 3 | 3.07 m | 3.37 m | 3.07 m x 3.37 m |
| Second Level | Laundry Room | 3.35 m | 1.53 m | 3.35 m x 1.53 m |
| Main Level | Great Room | 6.71 m | 3.96 m | 6.71 m x 3.96 m |
| Main Level | Kitchen | 3.07 m | 3.07 m | 3.07 m x 3.07 m |
| Main Level | Dining Room | 3.37 m | 3.07 m | 3.37 m x 3.07 m |
| Main Level | Mud Room | 2.76 m | 2.14 m | 2.76 m x 2.14 m |
| Main Level | Foyer | 2.16 m | 2.14 m | 2.16 m x 2.14 m |
Utilities
| Sewer | Installed |
Contact Us
Contact us for more information

Jodi Simons
Salesperson
(519) 227-4884
Contact Melanie & Shelby Pearce
Sales Representative for Royal Lepage Triland Realty, Brokerage
YOUR LONDON, ONTARIO REALTOR®

Melanie Pearce
Phone: 226-268-9880
You can rely on us to be a realtor who will advocate for you and strive to get you what you want. Reach out to us today- We're excited to hear from you!

Shelby Pearce
Phone: 519-639-0228
CALL . TEXT . EMAIL
Important Links
MELANIE PEARCE
Sales Representative for Royal Lepage Triland Realty, Brokerage
© 2023 Melanie Pearce- All rights reserved | Made with ❤️ by Jet Branding














