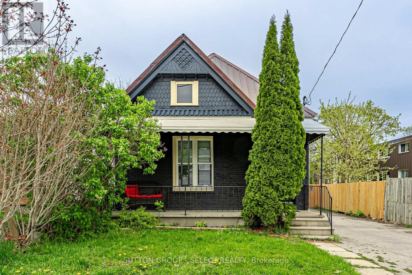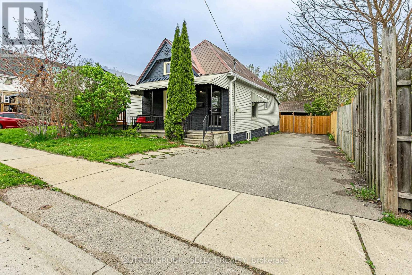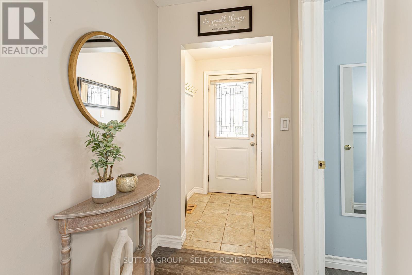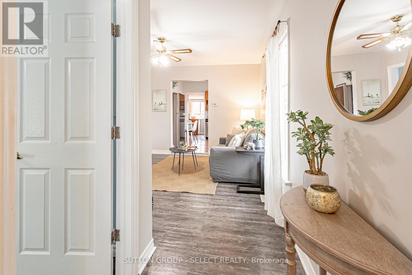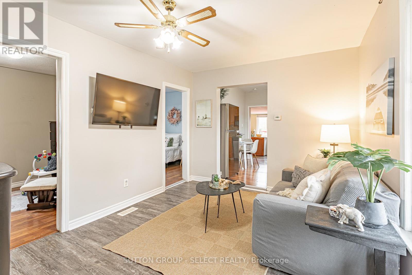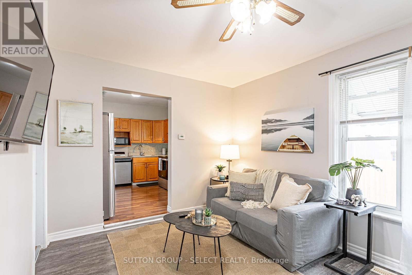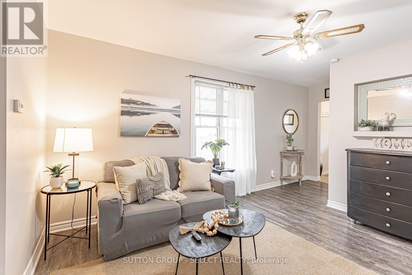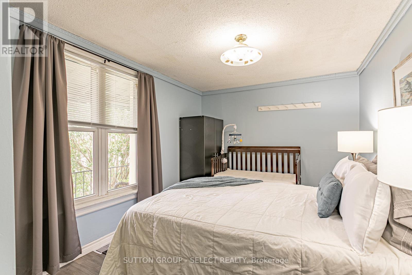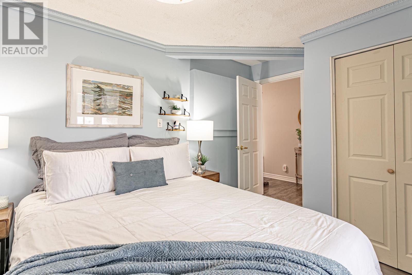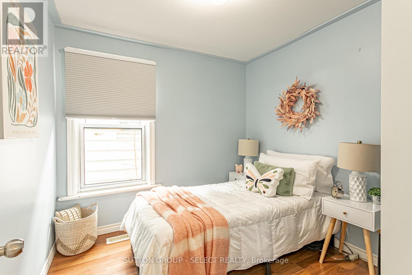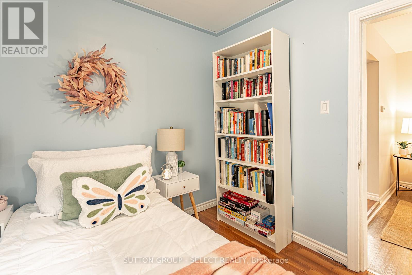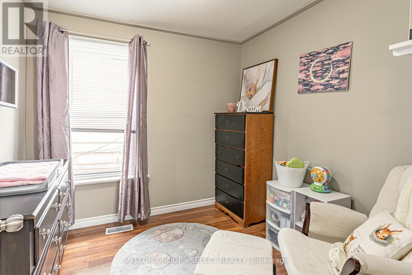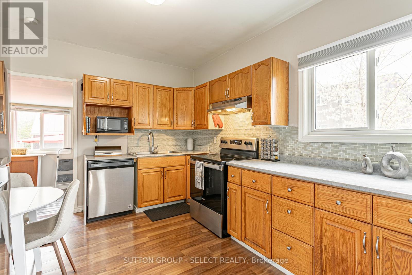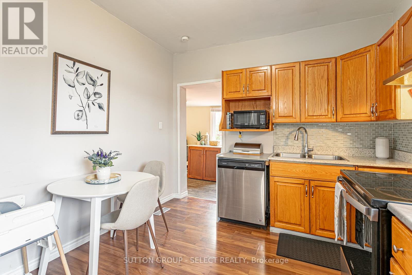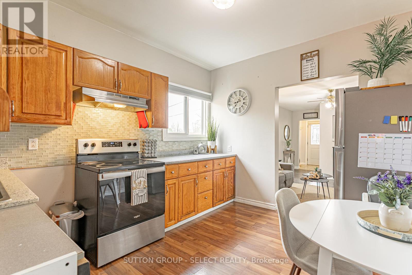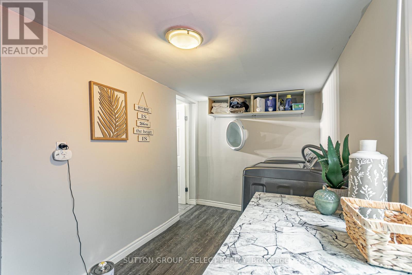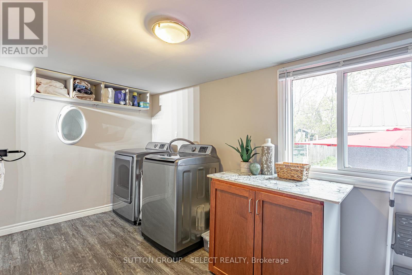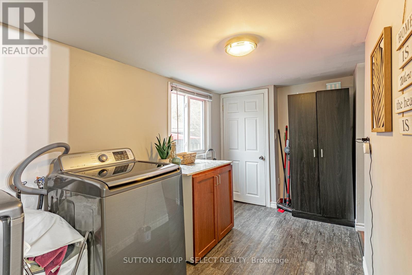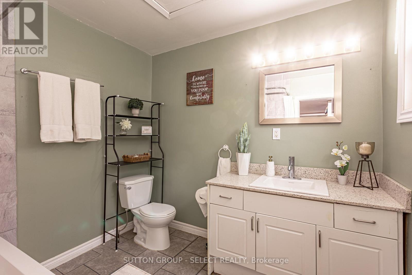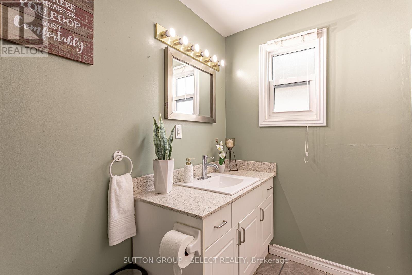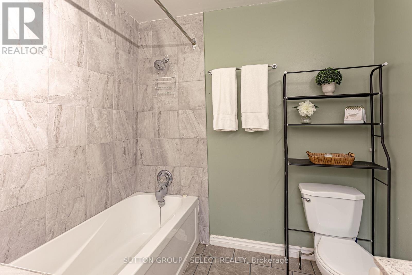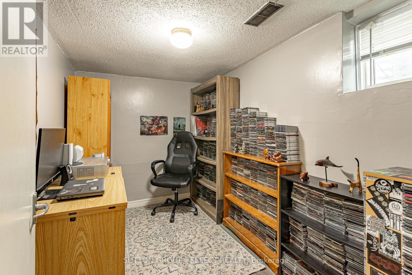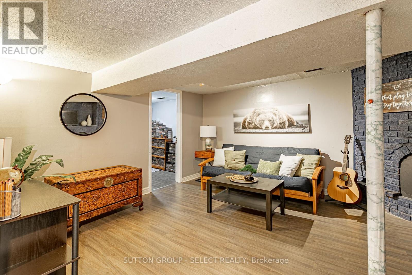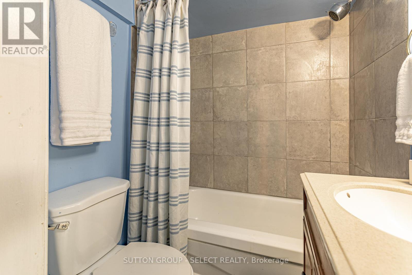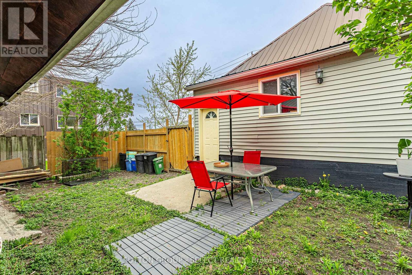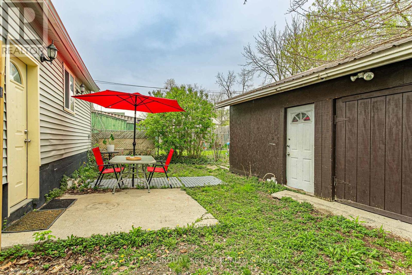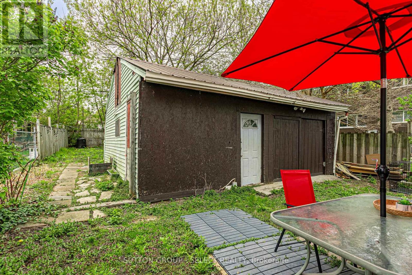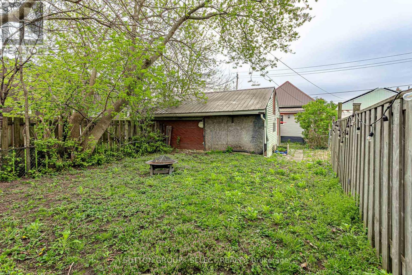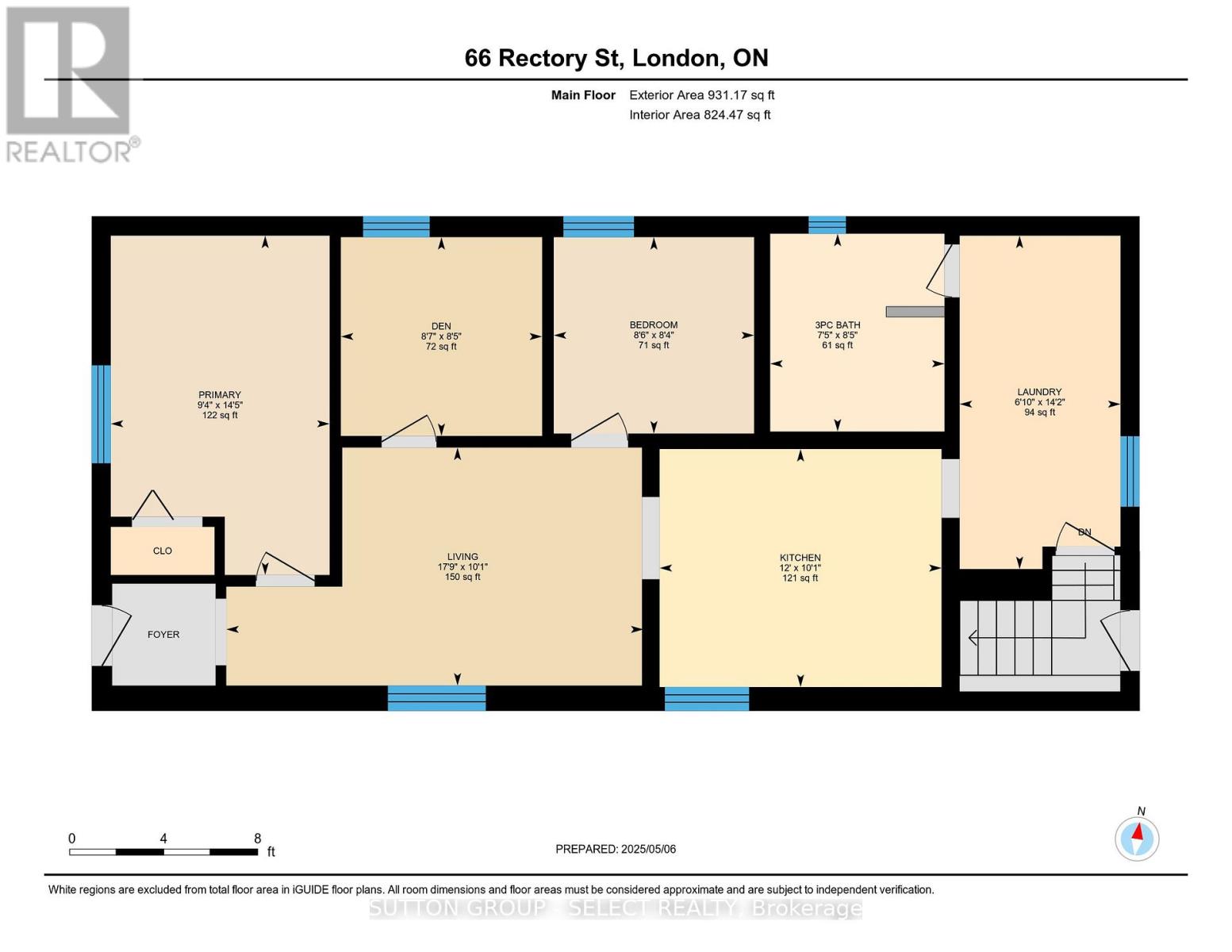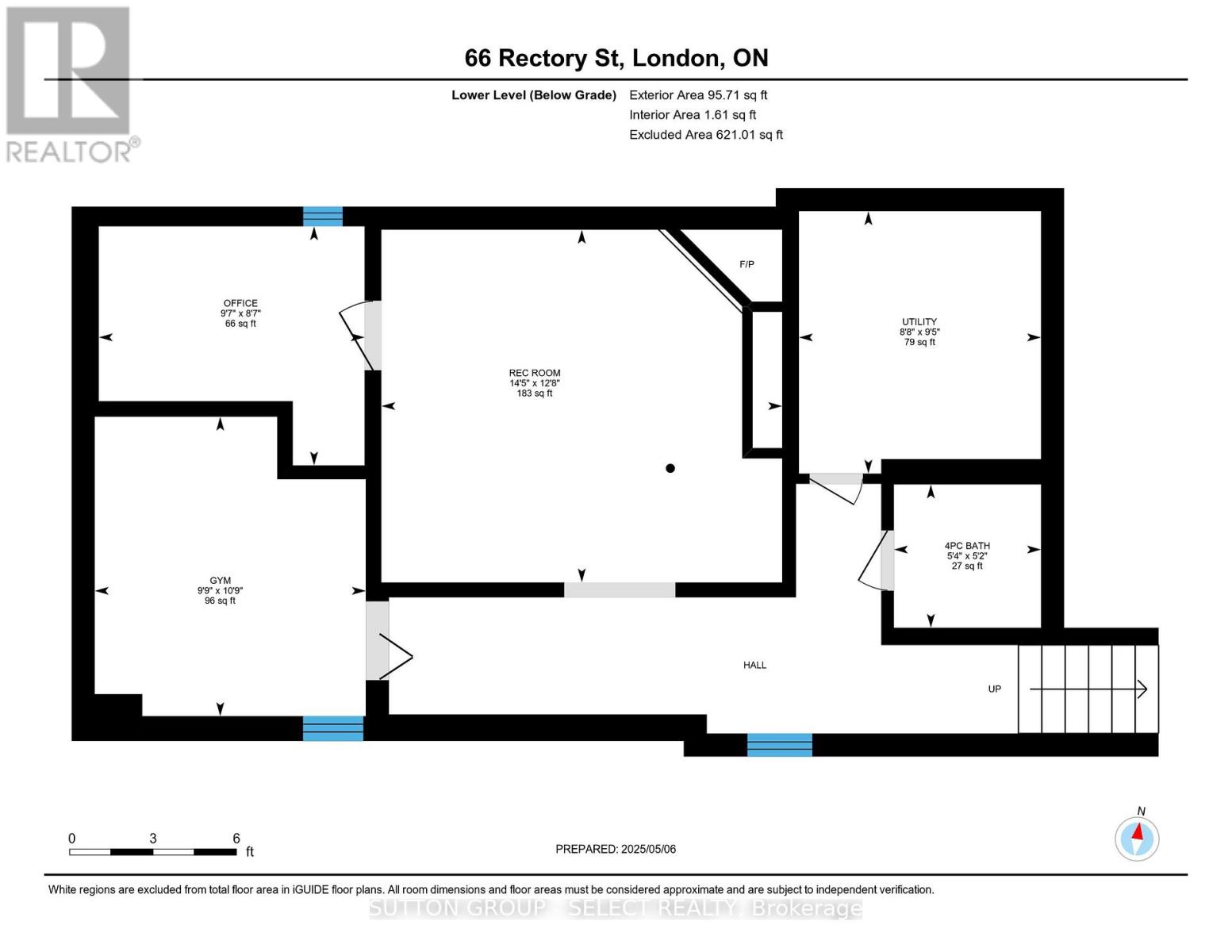66 Rectory Street London East, Ontario N5Z 1Z8
$429,900
Welcome to this charming Bungalow on a generous lot with detached Garage/shop! This 4 (3-1) bedrooms and 2 bathroom home is centrally located and close to several amenities, including schools, transit, shopping, restaurants; and the 401. Car and hobby enthusiasts will love the potential of the 3-car drive and oversized double garage that includes a workshop area. The home has a long-lasting metal roof, and has been well-maintained with upgrades throughout the last few years. Step into the quant and neutrally decorated main floor, with 3 bedrooms, a cozy living room, an eat-in kitchen and a convenient laundry room. The basement also has development potential as a granny or rental suite, with direct access to the back door. Main Flooring 2019, Windows 2019, Main Bath - tub 2024, vanity 2022, Kitchen sink/counters 2023, Basement laminate flooring 2024, New eavestroughs 2024. OPEN HOUSE is on Saturday, May 8th 1-3pm (id:53488)
Open House
This property has open houses!
1:00 pm
Ends at:3:00 pm
Property Details
| MLS® Number | X12128260 |
| Property Type | Single Family |
| Community Name | East L |
| Amenities Near By | Hospital, Park, Place Of Worship, Public Transit, Schools |
| Equipment Type | Water Heater |
| Features | Irregular Lot Size, Flat Site, Dry, Carpet Free |
| Parking Space Total | 5 |
| Rental Equipment Type | Water Heater |
Building
| Bathroom Total | 2 |
| Bedrooms Above Ground | 3 |
| Bedrooms Below Ground | 1 |
| Bedrooms Total | 4 |
| Appliances | Dryer, Stove, Washer, Refrigerator |
| Architectural Style | Bungalow |
| Basement Development | Finished |
| Basement Type | N/a (finished) |
| Construction Style Attachment | Detached |
| Exterior Finish | Brick, Aluminum Siding |
| Foundation Type | Concrete |
| Heating Fuel | Natural Gas |
| Heating Type | Forced Air |
| Stories Total | 1 |
| Size Interior | 700 - 1,100 Ft2 |
| Type | House |
| Utility Water | Municipal Water |
Parking
| Detached Garage | |
| Garage |
Land
| Acreage | No |
| Land Amenities | Hospital, Park, Place Of Worship, Public Transit, Schools |
| Sewer | Sanitary Sewer |
| Size Depth | 103 Ft ,7 In |
| Size Frontage | 32 Ft |
| Size Irregular | 32 X 103.6 Ft ; 103.58 Ft X 37.40 Ft X 82.84 Ft X 4.11 F |
| Size Total Text | 32 X 103.6 Ft ; 103.58 Ft X 37.40 Ft X 82.84 Ft X 4.11 F|under 1/2 Acre |
| Zoning Description | R2-2 |
Rooms
| Level | Type | Length | Width | Dimensions |
|---|---|---|---|---|
| Basement | Bathroom | 1.57 m | 1.61 m | 1.57 m x 1.61 m |
| Basement | Bedroom 4 | 3.28 m | 2.97 m | 3.28 m x 2.97 m |
| Basement | Family Room | 3.87 m | 4.39 m | 3.87 m x 4.39 m |
| Basement | Office | 2.62 m | 2.92 m | 2.62 m x 2.92 m |
| Main Level | Living Room | 3.09 m | 5.41 m | 3.09 m x 5.41 m |
| Main Level | Bathroom | 2.57 m | 2.26 m | 2.57 m x 2.26 m |
| Main Level | Kitchen | 3.09 m | 3.66 m | 3.09 m x 3.66 m |
| Main Level | Laundry Room | 4.32 m | 2.09 m | 4.32 m x 2.09 m |
| Main Level | Bedroom | 4.4 m | 2.84 m | 4.4 m x 2.84 m |
| Main Level | Bedroom 2 | 2.58 m | 2.61 m | 2.58 m x 2.61 m |
| Main Level | Bedroom 3 | 2.55 m | 2.26 m | 2.55 m x 2.26 m |
https://www.realtor.ca/real-estate/28268519/66-rectory-street-london-east-east-l-east-l
Contact Us
Contact us for more information

Mirella Shreve
Salesperson
(226) 448-9941
(519) 433-4331
Contact Melanie & Shelby Pearce
Sales Representative for Royal Lepage Triland Realty, Brokerage
YOUR LONDON, ONTARIO REALTOR®

Melanie Pearce
Phone: 226-268-9880
You can rely on us to be a realtor who will advocate for you and strive to get you what you want. Reach out to us today- We're excited to hear from you!

Shelby Pearce
Phone: 519-639-0228
CALL . TEXT . EMAIL
Important Links
MELANIE PEARCE
Sales Representative for Royal Lepage Triland Realty, Brokerage
© 2023 Melanie Pearce- All rights reserved | Made with ❤️ by Jet Branding
