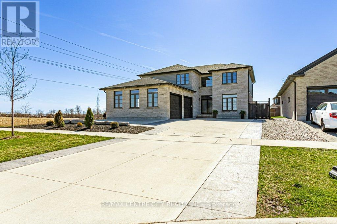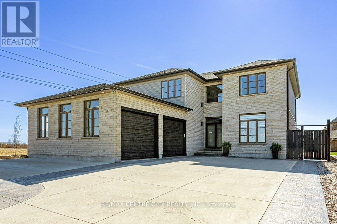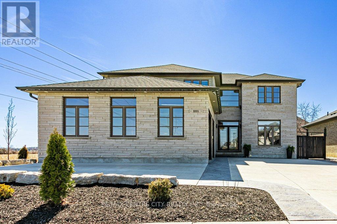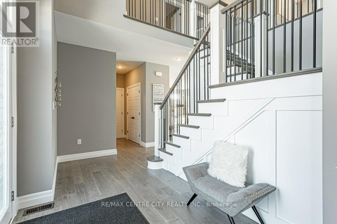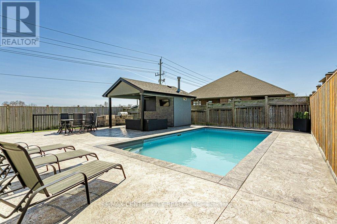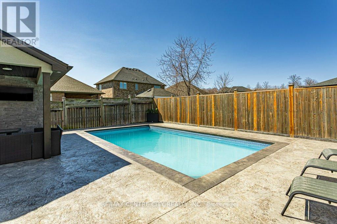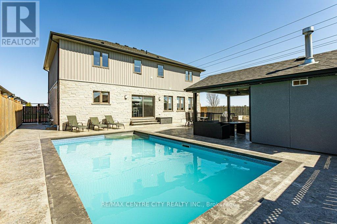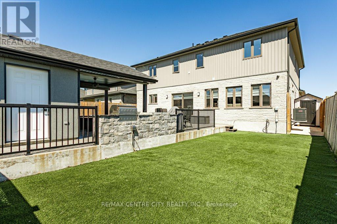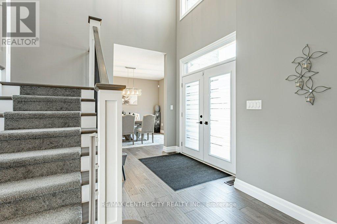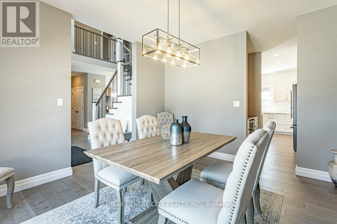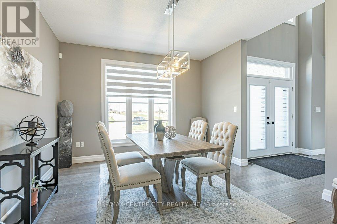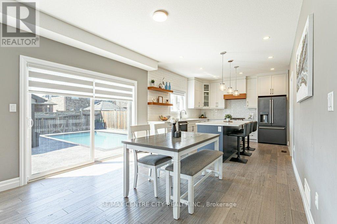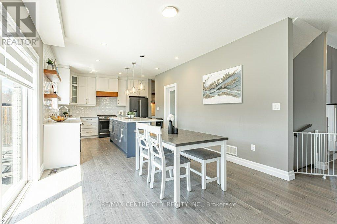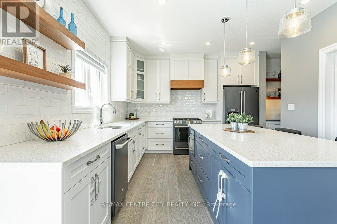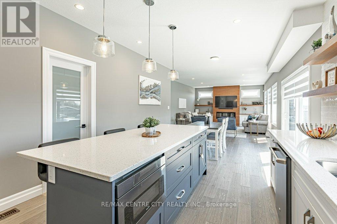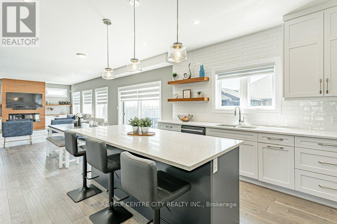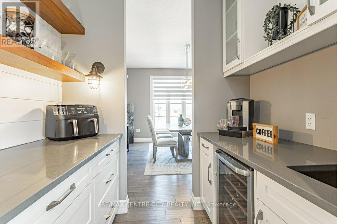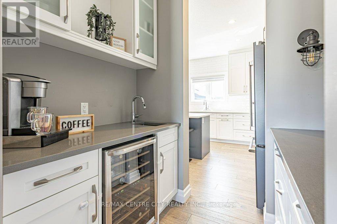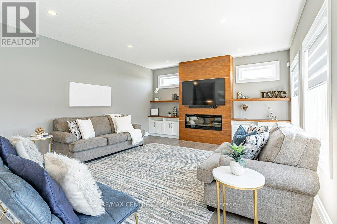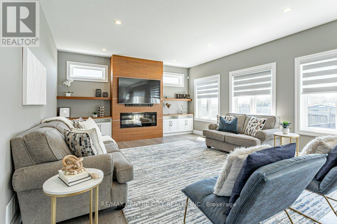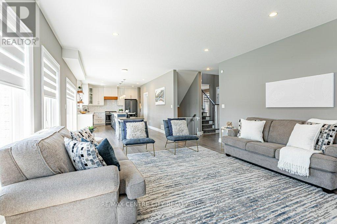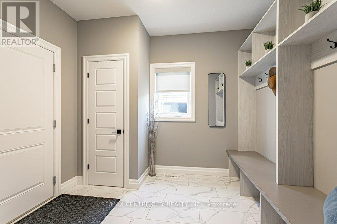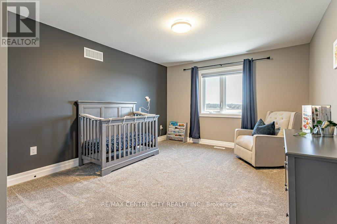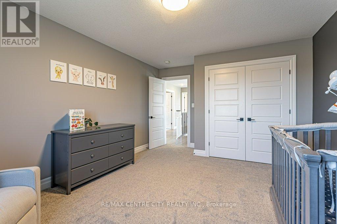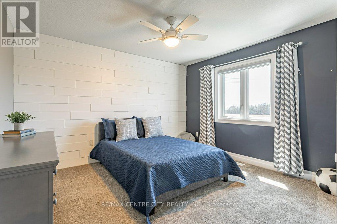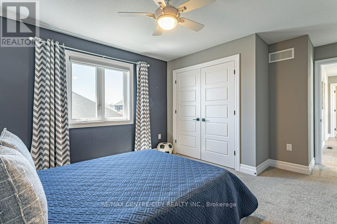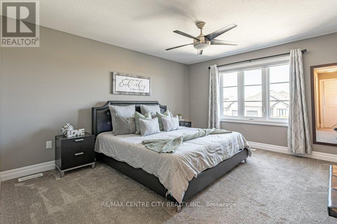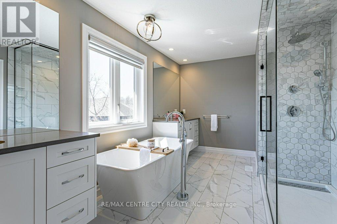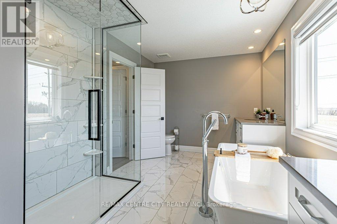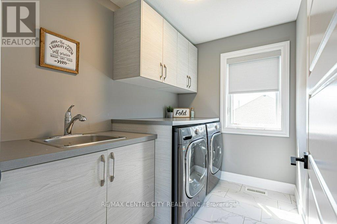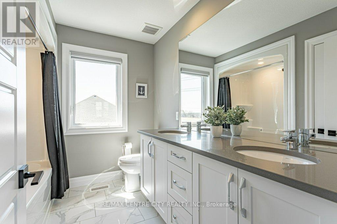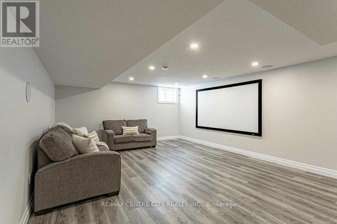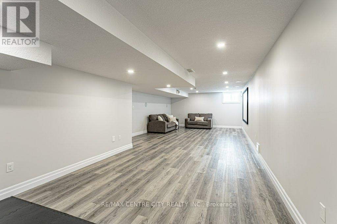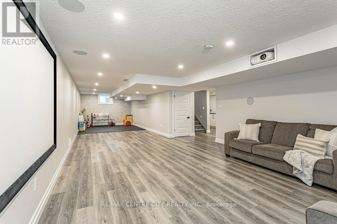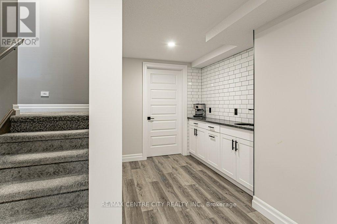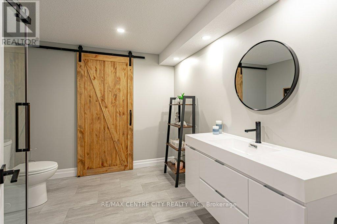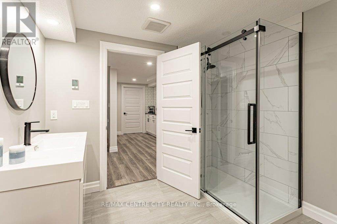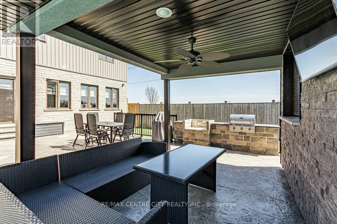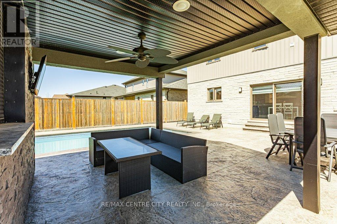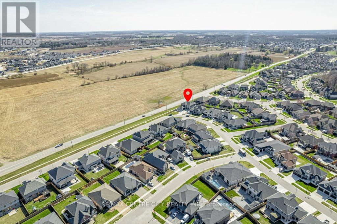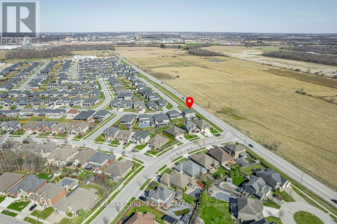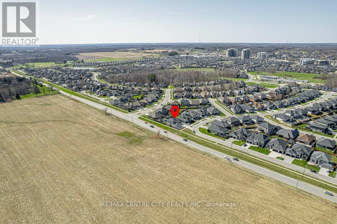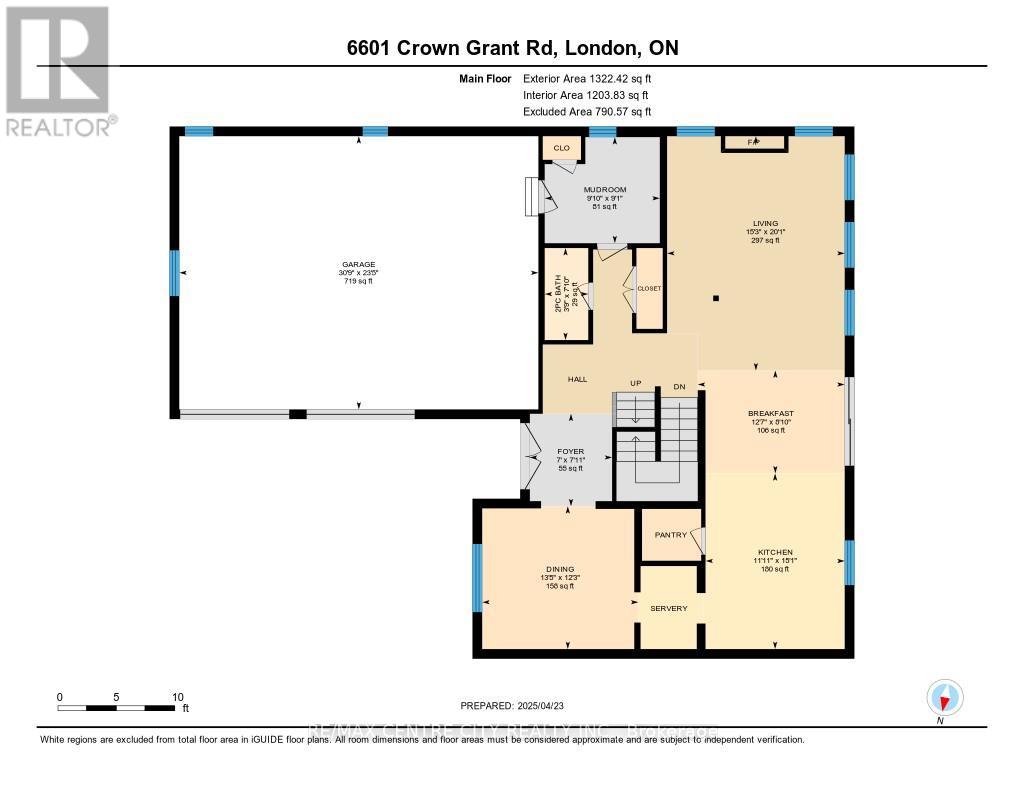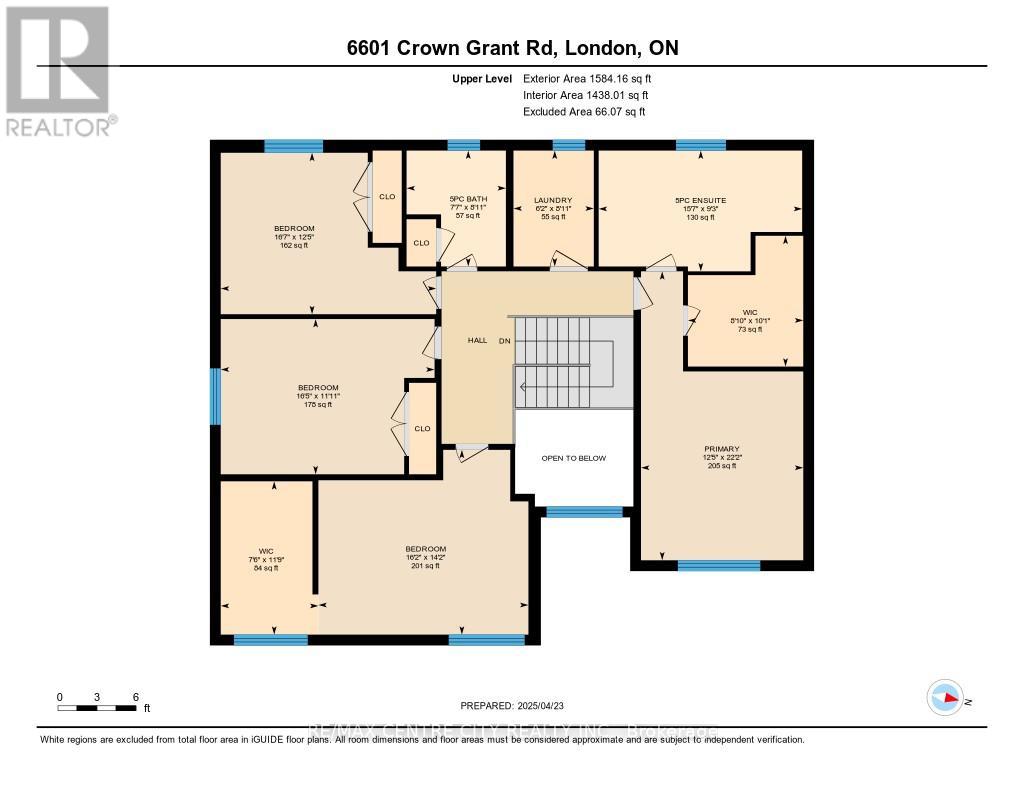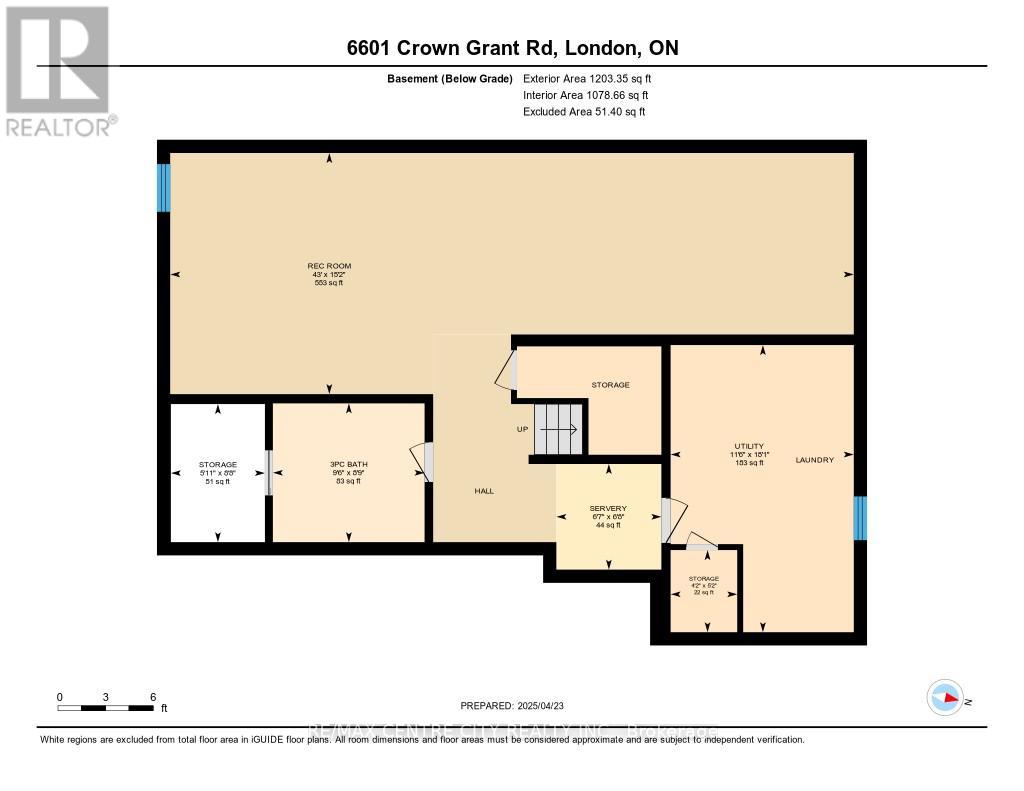6601 Crown Grant Road London South, Ontario N6P 0G3
$1,349,000
Welcome to 6601 Crown Grant in the highly sought-after Talbot Village! This beautifully appointed home offers over 3,900 sq ft of finished living space with 4 spacious bedrooms and 3.5 luxurious bathrooms. Enjoy engineered hardwood throughout, a chefs kitchen with quartz countertops, and a butlers pantry connecting to the formal dining room perfect for entertaining. The large mudroom leads to a heated double garage with epoxy floors. The elegant primary suite features a spa-like ensuite with a soaker tub, double vanities, and a tiled glass shower. Convenient upper-level laundry. The fully finished lower level includes a rec room, wet bar, and a 3-piece bath with a tiled glass shower. Step outside to your private backyard oasis complete with a saltwater inground pool, pool shed with bar, TV lounge area, BBQ, and vibrant artificial turf. Located just a short walk from the new elementary school under construction and minutes to Hwys 402/401, Lambeth, Talbot Village, and Wonderland/Southdale amenities. (id:53488)
Property Details
| MLS® Number | X12123717 |
| Property Type | Single Family |
| Community Name | South V |
| Equipment Type | Water Heater |
| Features | Irregular Lot Size, Flat Site, Dry |
| Parking Space Total | 8 |
| Pool Type | Inground Pool |
| Rental Equipment Type | Water Heater |
| Structure | Shed |
Building
| Bathroom Total | 4 |
| Bedrooms Above Ground | 4 |
| Bedrooms Total | 4 |
| Age | 6 To 15 Years |
| Amenities | Fireplace(s) |
| Appliances | Garage Door Opener Remote(s), Central Vacuum, Dishwasher, Dryer, Stove, Washer, Refrigerator |
| Basement Development | Finished |
| Basement Type | Full (finished) |
| Construction Style Attachment | Detached |
| Cooling Type | Central Air Conditioning |
| Exterior Finish | Brick, Vinyl Siding |
| Fireplace Present | Yes |
| Fireplace Total | 1 |
| Foundation Type | Poured Concrete |
| Half Bath Total | 1 |
| Heating Fuel | Natural Gas |
| Heating Type | Forced Air |
| Stories Total | 2 |
| Size Interior | 2,500 - 3,000 Ft2 |
| Type | House |
| Utility Water | Municipal Water |
Parking
| Attached Garage | |
| Garage |
Land
| Acreage | No |
| Fence Type | Fully Fenced |
| Landscape Features | Landscaped |
| Sewer | Sanitary Sewer |
| Size Depth | 118 Ft ,10 In |
| Size Frontage | 57 Ft ,9 In |
| Size Irregular | 57.8 X 118.9 Ft ; 118.89 X 57.81 X 124.31 X 58.08 |
| Size Total Text | 57.8 X 118.9 Ft ; 118.89 X 57.81 X 124.31 X 58.08|under 1/2 Acre |
| Zoning Description | R2-4(2) |
Rooms
| Level | Type | Length | Width | Dimensions |
|---|---|---|---|---|
| Basement | Bathroom | 2.9 m | 2.67 m | 2.9 m x 2.67 m |
| Basement | Recreational, Games Room | 13.11 m | 4.62 m | 13.11 m x 4.62 m |
| Basement | Utility Room | 3.51 m | 5.51 m | 3.51 m x 5.51 m |
| Main Level | Bathroom | 2.39 m | 1.14 m | 2.39 m x 1.14 m |
| Main Level | Eating Area | 2.69 m | 3.84 m | 2.69 m x 3.84 m |
| Main Level | Dining Room | 3.73 m | 4.09 m | 3.73 m x 4.09 m |
| Main Level | Foyer | 2.41 m | 2.13 m | 2.41 m x 2.13 m |
| Main Level | Kitchen | 4.6 m | 3.63 m | 4.6 m x 3.63 m |
| Main Level | Living Room | 6.12 m | 4.65 m | 6.12 m x 4.65 m |
| Main Level | Mud Room | 2.77 m | 3 m | 2.77 m x 3 m |
| Upper Level | Bedroom | 5 m | 3.63 m | 5 m x 3.63 m |
| Upper Level | Bedroom | 5.05 m | 3.78 m | 5.05 m x 3.78 m |
| Upper Level | Laundry Room | 1.88 m | 2.72 m | 1.88 m x 2.72 m |
| Upper Level | Primary Bedroom | 3.78 m | 6.76 m | 3.78 m x 6.76 m |
| Upper Level | Bathroom | 2.31 m | 2.72 m | 2.31 m x 2.72 m |
| Upper Level | Bathroom | 4.75 m | 2.82 m | 4.75 m x 2.82 m |
| Upper Level | Bedroom | 4.93 m | 4.32 m | 4.93 m x 4.32 m |
Utilities
| Cable | Available |
| Sewer | Installed |
https://www.realtor.ca/real-estate/28258777/6601-crown-grant-road-london-south-south-v-south-v
Contact Us
Contact us for more information

Ryan Mulligan
Broker
(519) 667-1800
Contact Melanie & Shelby Pearce
Sales Representative for Royal Lepage Triland Realty, Brokerage
YOUR LONDON, ONTARIO REALTOR®

Melanie Pearce
Phone: 226-268-9880
You can rely on us to be a realtor who will advocate for you and strive to get you what you want. Reach out to us today- We're excited to hear from you!

Shelby Pearce
Phone: 519-639-0228
CALL . TEXT . EMAIL
Important Links
MELANIE PEARCE
Sales Representative for Royal Lepage Triland Realty, Brokerage
© 2023 Melanie Pearce- All rights reserved | Made with ❤️ by Jet Branding
